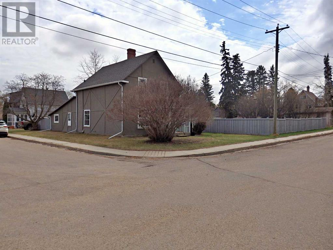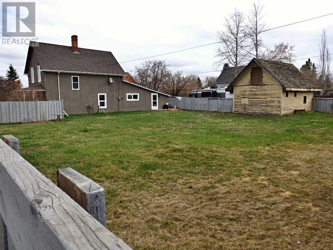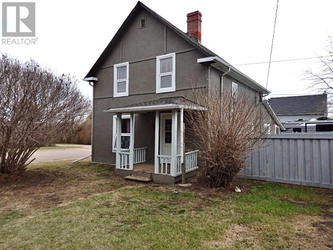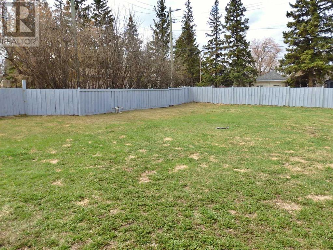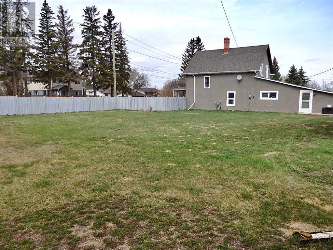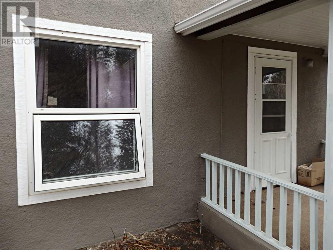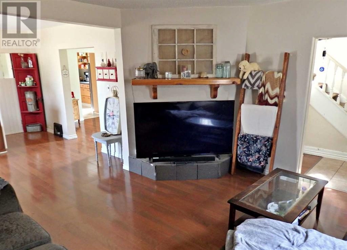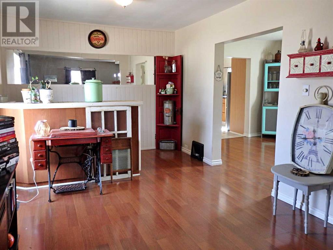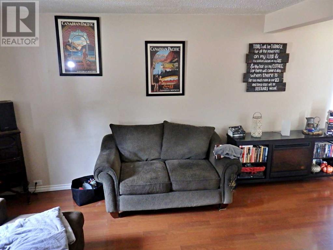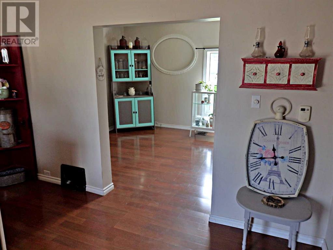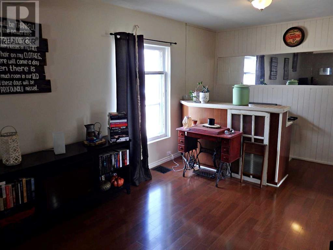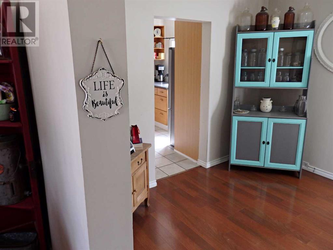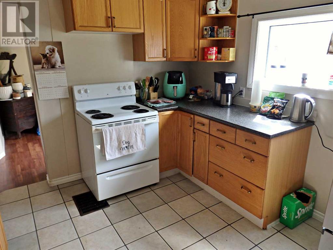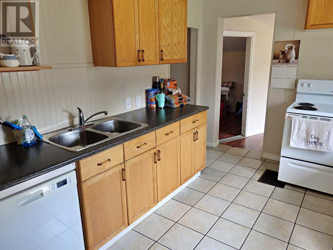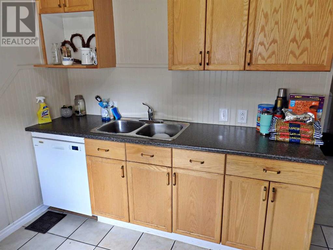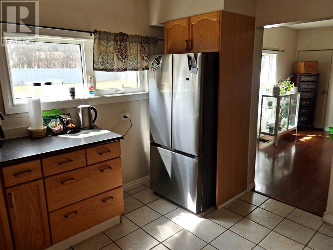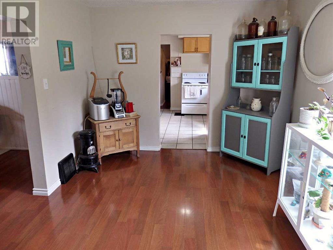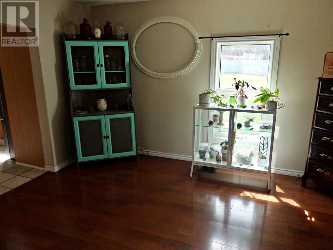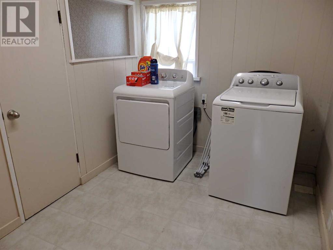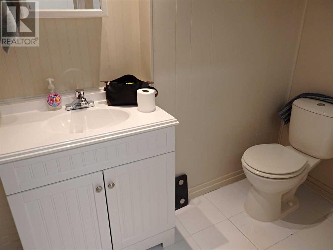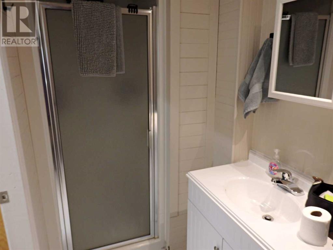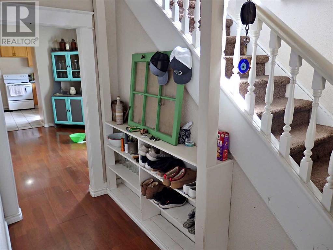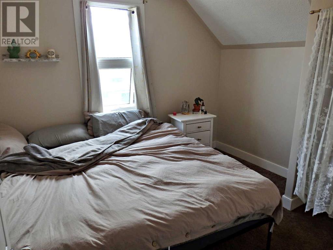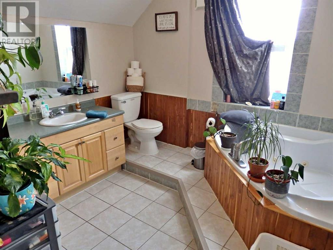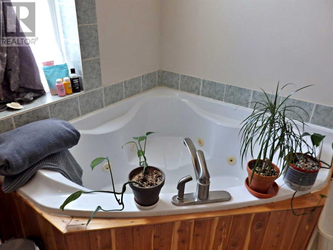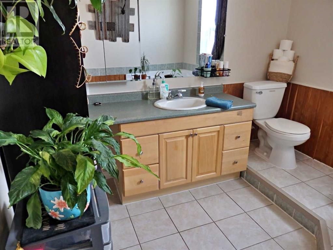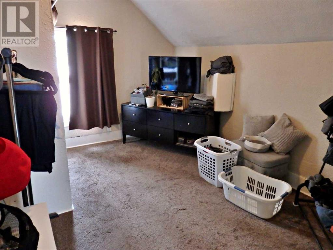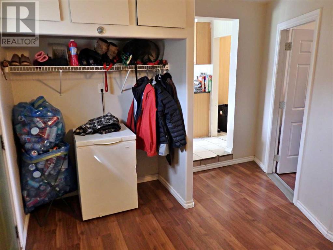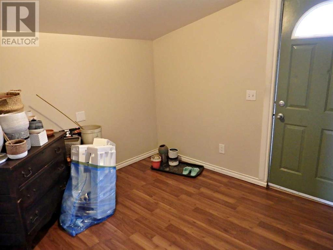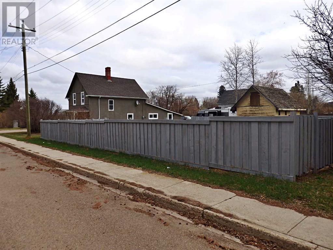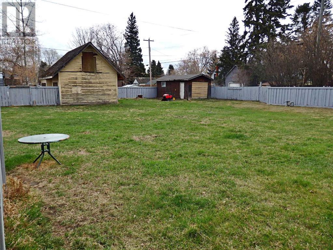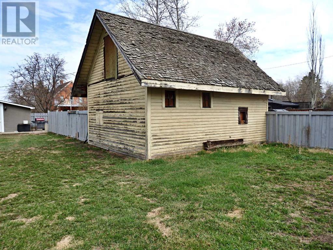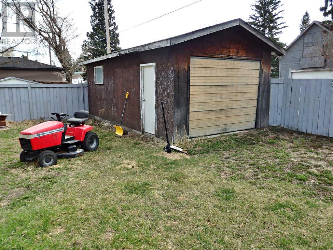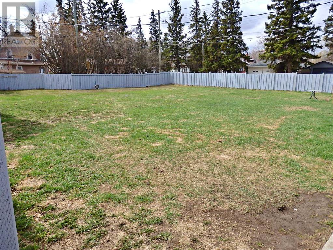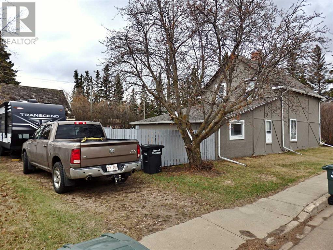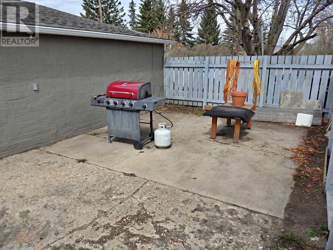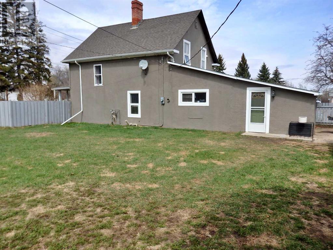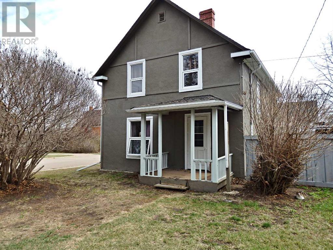4 Bedroom
2 Bathroom
1395 sqft
None
Forced Air
Lawn
$184,900
Own a piece of Vermilion's History. This Sprawling Character Home situated on a DOUBLE-Lot was once Vermilion's RCMP House with the current garage previously being the Fire Hall. The 4 bedroom / 2 bathroom home has been thoroughly updated through the years. New Furnace / HWT as well as a brand-new electrical panel (100A). Nearly all new vinyl windows as well as added insulation (R60). The water-main and sewage line to the street have both been upgraded. With 12,000 SQ FT of land to work with, the fully-fenced backyard is truly a blank slate to make as you please. (id:43352)
Property Details
|
MLS® Number
|
A2129282 |
|
Property Type
|
Single Family |
|
Community Name
|
Vermilion |
|
Features
|
Other |
|
Parking Space Total
|
2 |
|
Plan
|
6647s |
|
Structure
|
Shed |
Building
|
Bathroom Total
|
2 |
|
Bedrooms Above Ground
|
4 |
|
Bedrooms Total
|
4 |
|
Appliances
|
Refrigerator, Stove, Window Coverings, Washer & Dryer |
|
Basement Development
|
Unfinished |
|
Basement Type
|
Partial (unfinished) |
|
Constructed Date
|
1910 |
|
Construction Style Attachment
|
Detached |
|
Cooling Type
|
None |
|
Exterior Finish
|
Stucco |
|
Flooring Type
|
Carpeted, Laminate, Tile |
|
Foundation Type
|
Poured Concrete |
|
Heating Fuel
|
Natural Gas |
|
Heating Type
|
Forced Air |
|
Stories Total
|
1 |
|
Size Interior
|
1395 Sqft |
|
Total Finished Area
|
1395 Sqft |
|
Type
|
House |
Parking
Land
|
Acreage
|
No |
|
Fence Type
|
Fence |
|
Landscape Features
|
Lawn |
|
Size Depth
|
36.57 M |
|
Size Frontage
|
30.48 M |
|
Size Irregular
|
12000.00 |
|
Size Total
|
12000 Sqft|10,890 - 21,799 Sqft (1/4 - 1/2 Ac) |
|
Size Total Text
|
12000 Sqft|10,890 - 21,799 Sqft (1/4 - 1/2 Ac) |
|
Zoning Description
|
R |
Rooms
| Level |
Type |
Length |
Width |
Dimensions |
|
Second Level |
Bedroom |
|
|
13.50 Ft x 7.25 Ft |
|
Second Level |
Bedroom |
|
|
10.25 Ft x 10.83 Ft |
|
Second Level |
3pc Bathroom |
|
|
Measurements not available |
|
Second Level |
Bedroom |
|
|
13.33 Ft x 10.17 Ft |
|
Main Level |
Breakfast |
|
|
10.42 Ft x 7.00 Ft |
|
Main Level |
Living Room |
|
|
13.00 Ft x 19.92 Ft |
|
Main Level |
Dining Room |
|
|
10.83 Ft x 13.25 Ft |
|
Main Level |
Kitchen |
|
|
11.50 Ft x 10.33 Ft |
|
Main Level |
Laundry Room |
|
|
11.08 Ft x 7.17 Ft |
|
Main Level |
3pc Bathroom |
|
|
Measurements not available |
|
Main Level |
Other |
|
|
11.92 Ft x 8.50 Ft |
|
Main Level |
Primary Bedroom |
|
|
12.00 Ft x 11.67 Ft |
https://www.realtor.ca/real-estate/26854845/4823-53-avenue-vermilion-vermilion


