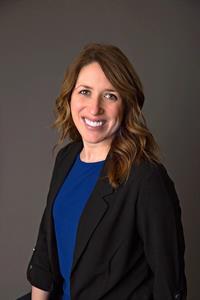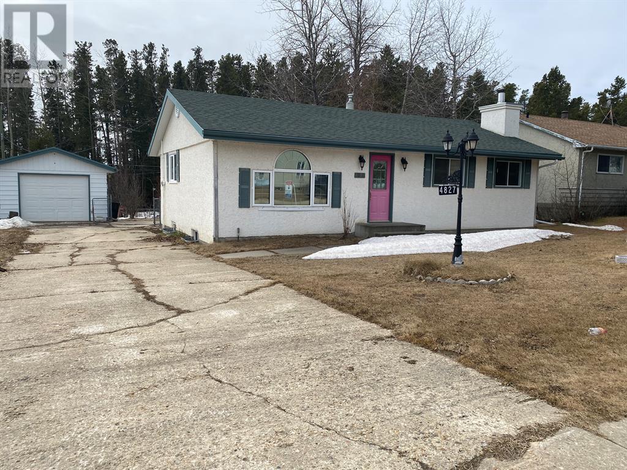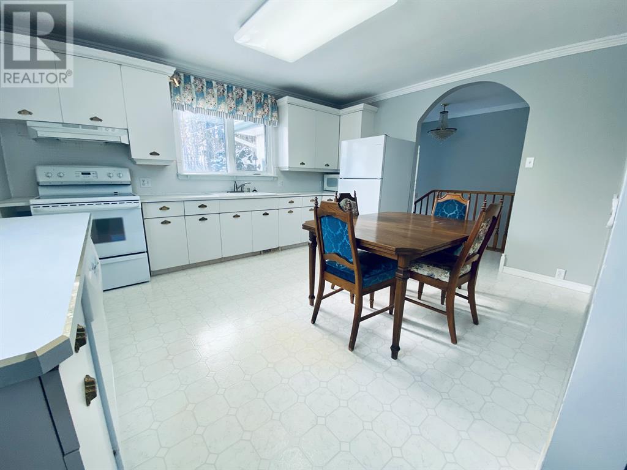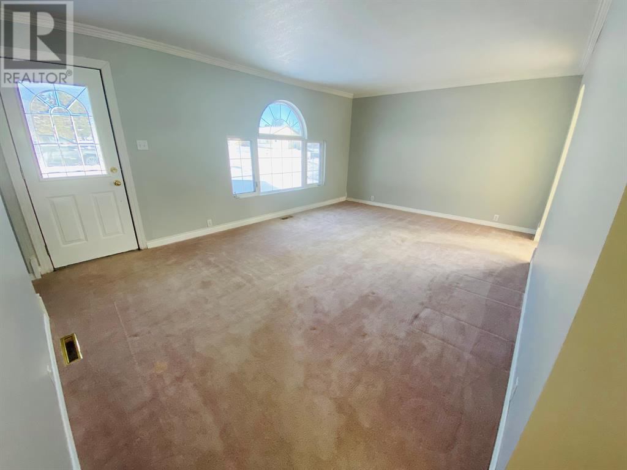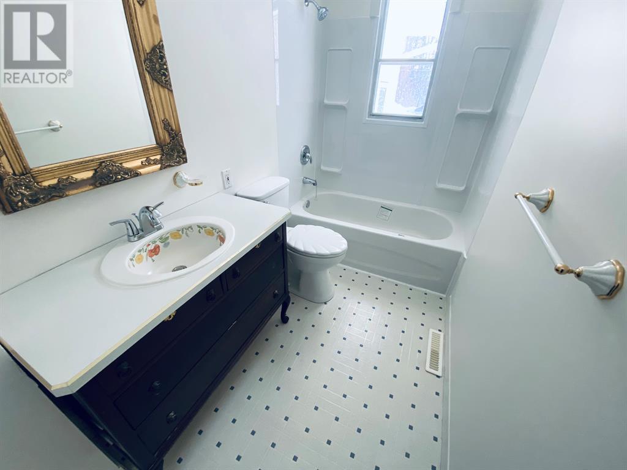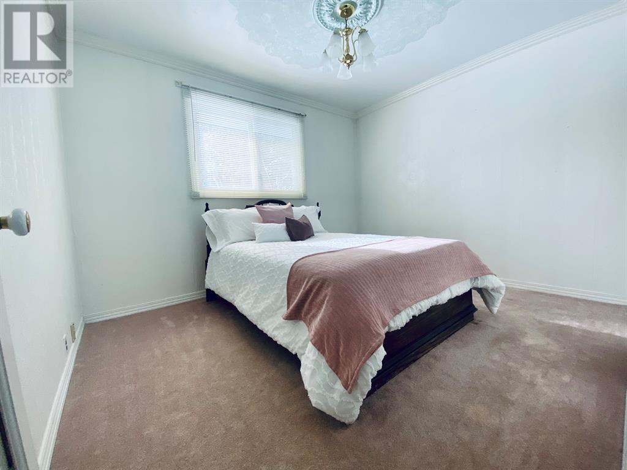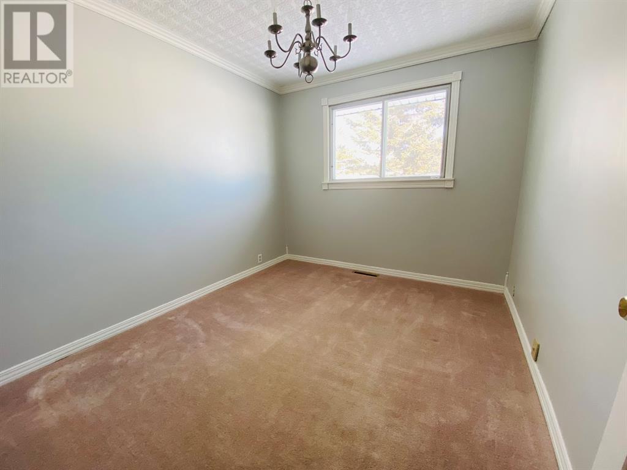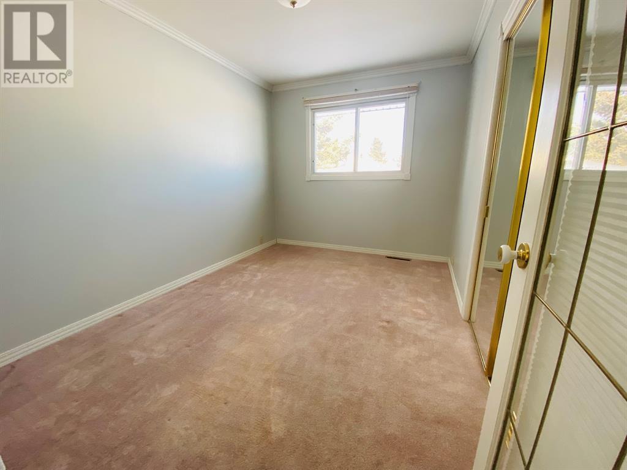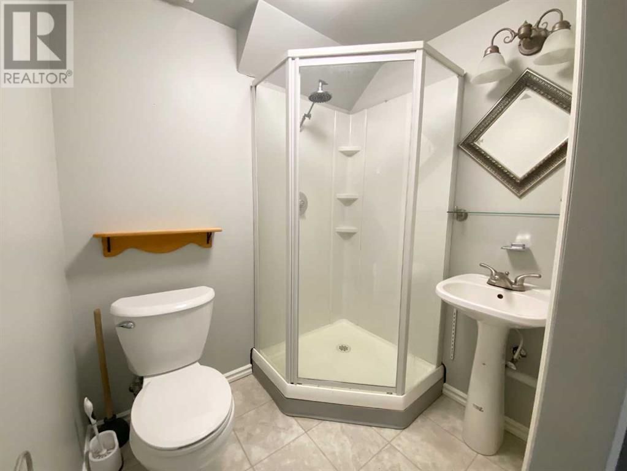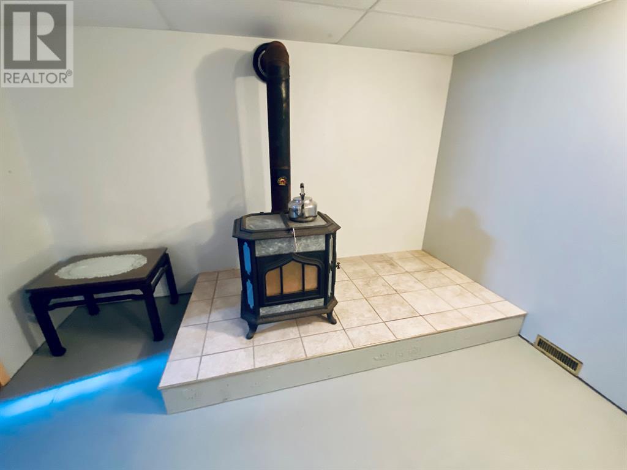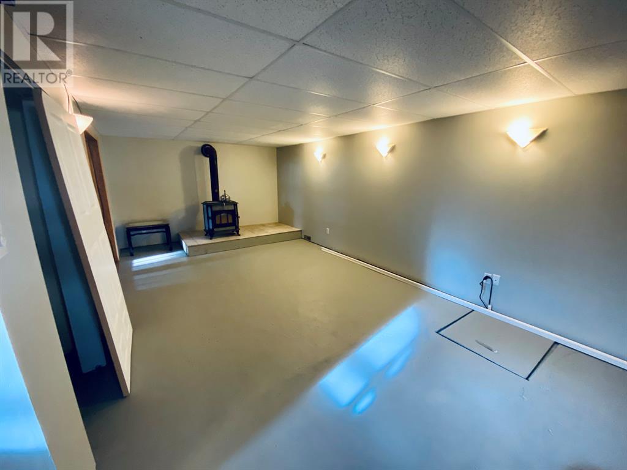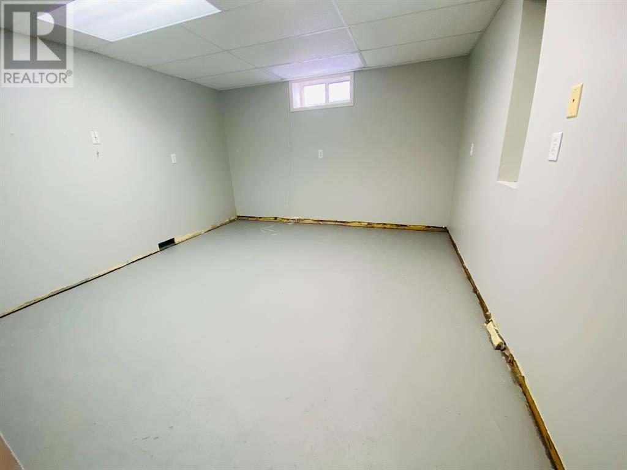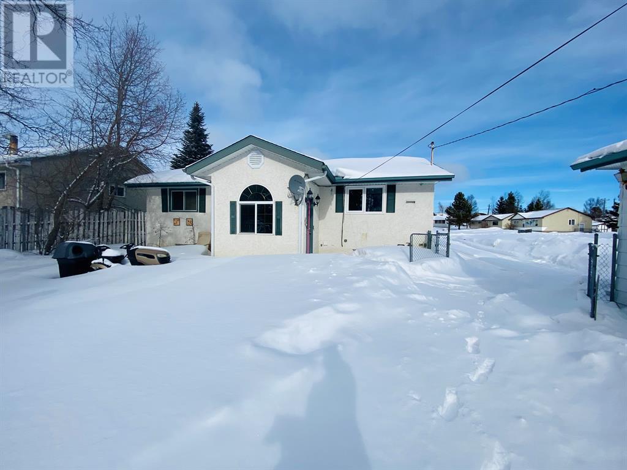4 Bedroom
2 Bathroom
1120 sqft
Bungalow
Fireplace
None
Forced Air
$114,900
Fantastic bungalow in Swan Hills. This 1100sq ft home offers loads of space with 3 bright bedrooms upstairs, 4 pc bathroom, large eat in kitchen with loads of cabinets. Downstairs you will be surprised with the space. There is a 4th bedroom, 3 pc bathroom, massive family room with soapstone wood burning stove, a the perfect office or den. Outside you have a large fenced yard with gate, 14x24 garage This home is just steps from the grocery store, school and other amenities. This home has been well taken care of and has updates throughout. (id:43352)
Property Details
|
MLS® Number
|
A2027318 |
|
Property Type
|
Single Family |
|
Parking Space Total
|
3 |
|
Plan
|
1229mc |
|
Structure
|
None |
Building
|
Bathroom Total
|
2 |
|
Bedrooms Above Ground
|
3 |
|
Bedrooms Below Ground
|
1 |
|
Bedrooms Total
|
4 |
|
Appliances
|
Refrigerator, Dishwasher, Stove, Washer & Dryer |
|
Architectural Style
|
Bungalow |
|
Basement Development
|
Partially Finished |
|
Basement Type
|
Full (partially Finished) |
|
Constructed Date
|
1960 |
|
Construction Style Attachment
|
Detached |
|
Cooling Type
|
None |
|
Exterior Finish
|
Stucco |
|
Fireplace Present
|
Yes |
|
Fireplace Total
|
1 |
|
Flooring Type
|
Carpeted, Laminate, Linoleum |
|
Foundation Type
|
Poured Concrete |
|
Heating Type
|
Forced Air |
|
Stories Total
|
1 |
|
Size Interior
|
1120 Sqft |
|
Total Finished Area
|
1120 Sqft |
|
Type
|
House |
Parking
Land
|
Acreage
|
No |
|
Fence Type
|
Fence |
|
Size Irregular
|
10500.00 |
|
Size Total
|
10500 Sqft|7,251 - 10,889 Sqft |
|
Size Total Text
|
10500 Sqft|7,251 - 10,889 Sqft |
|
Zoning Description
|
Rs |
Rooms
| Level |
Type |
Length |
Width |
Dimensions |
|
Basement |
Family Room |
|
|
22.17 Ft x 11.33 Ft |
|
Basement |
Office |
|
|
10.83 Ft x 11.42 Ft |
|
Basement |
Bedroom |
|
|
11.67 Ft x 11.42 Ft |
|
Basement |
3pc Bathroom |
|
|
5.92 Ft x 4.67 Ft |
|
Main Level |
Living Room |
|
|
18.33 Ft x 12.50 Ft |
|
Main Level |
Bedroom |
|
|
11.67 Ft x 8.58 Ft |
|
Main Level |
4pc Bathroom |
|
|
9.08 Ft x 9.92 Ft |
|
Main Level |
Primary Bedroom |
|
|
9.92 Ft x 10.58 Ft |
|
Main Level |
Bedroom |
|
|
9.67 Ft x 8.83 Ft |
|
Main Level |
Other |
|
|
14.50 Ft x 12.25 Ft |
|
Main Level |
Other |
|
|
10.42 Ft x 9.42 Ft |
https://www.realtor.ca/real-estate/25303328/4827-ravine-drive-swan-hills
