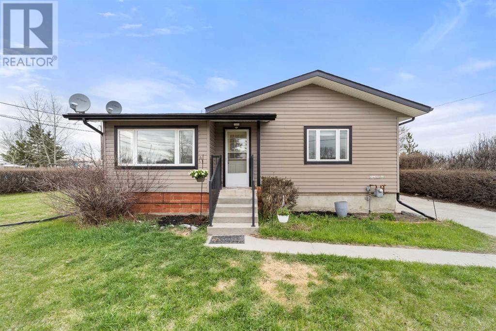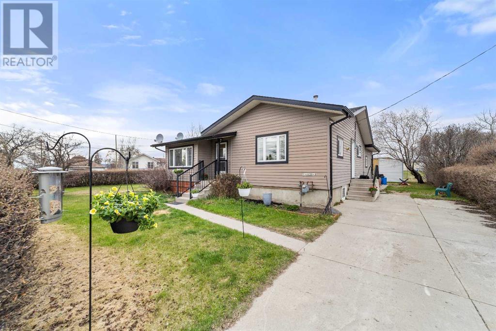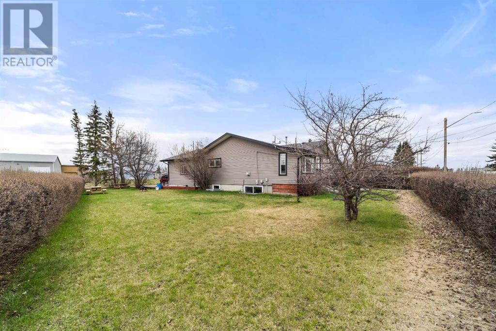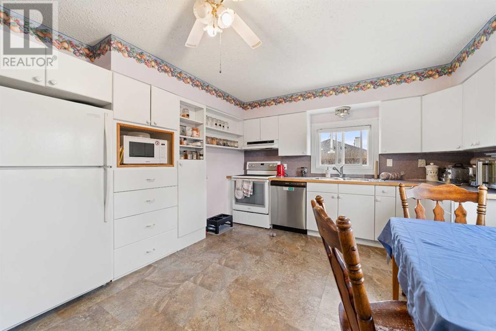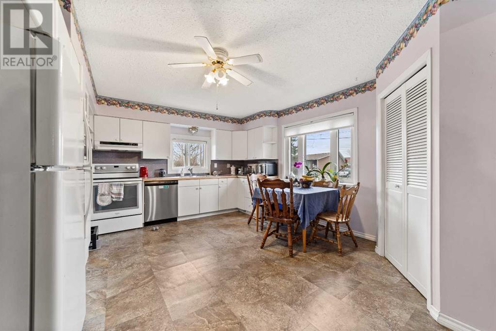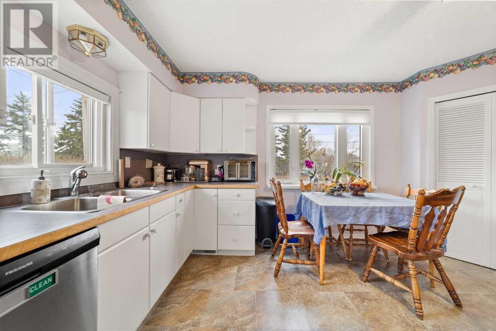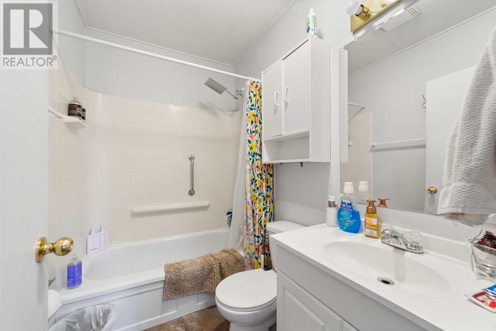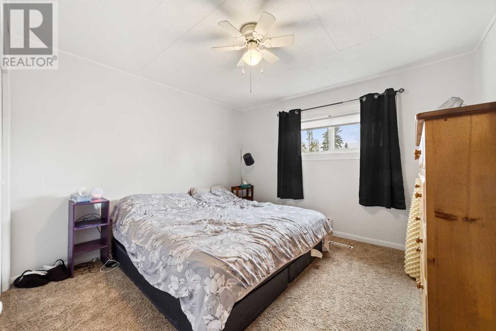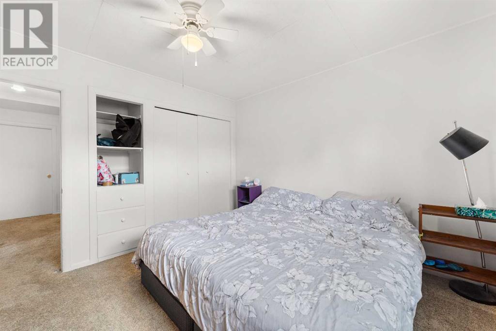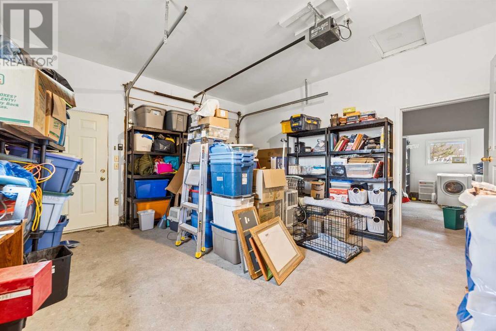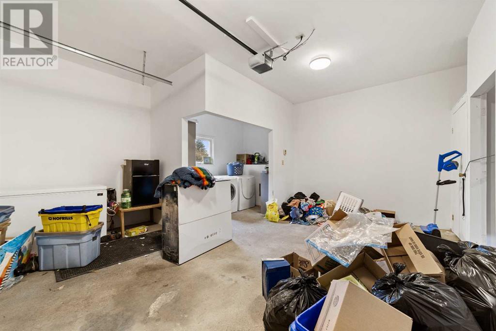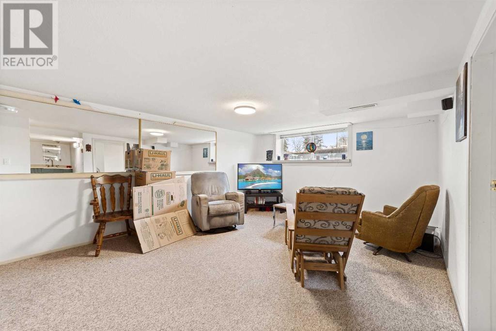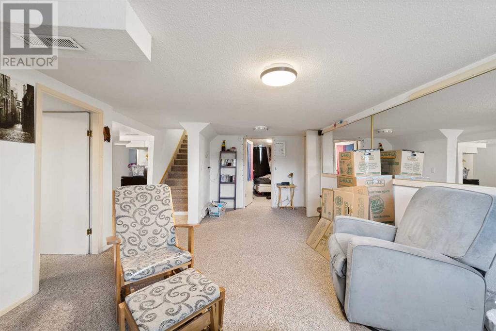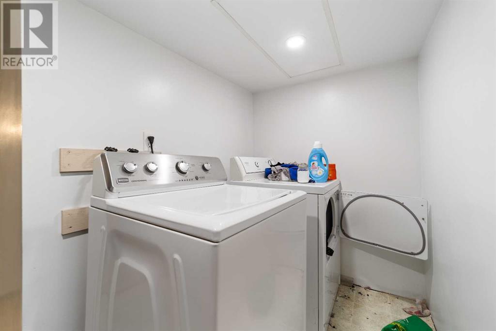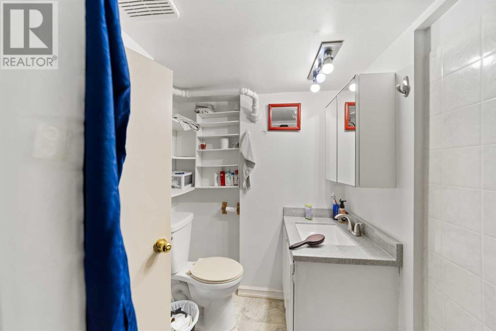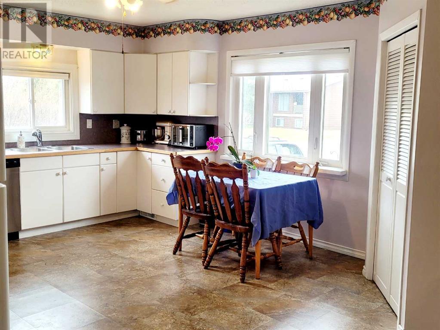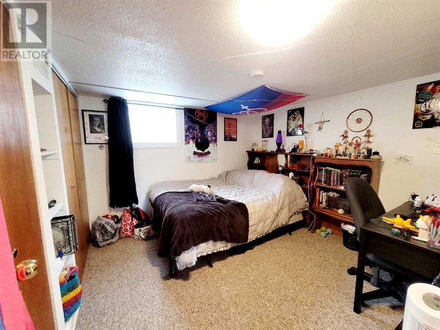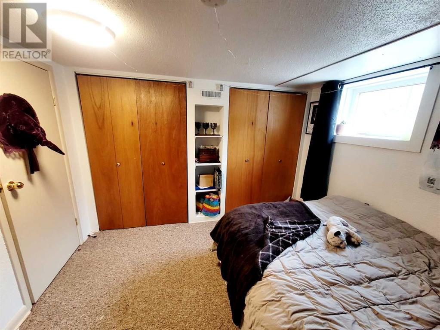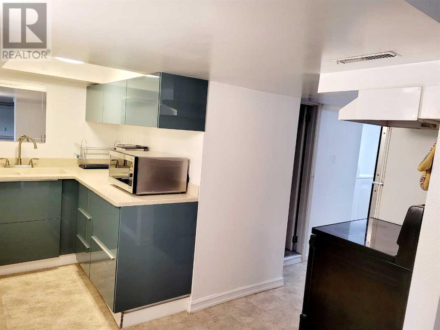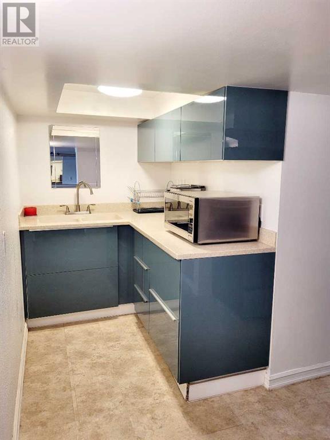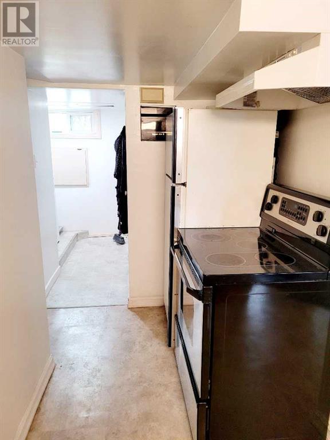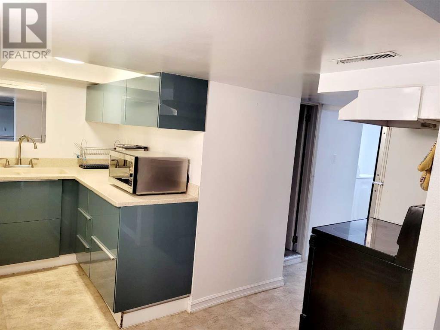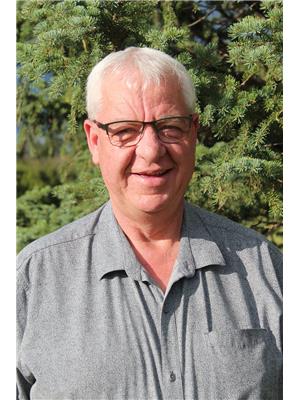4830 54 Street Olds, Alberta T4H 1G3
Interested?
Contact us for more information
Laura Northey
Associate
(403) 250-3226
$394,900
Welcome to this well-maintained bungalow in a prime location close to college and downtown, offering the perfect blend of comfort and convenience. The main floor features two bedrooms and a four-piece bath, an open-concept eat-in kitchen with ample cabinet space, and a cozy living room with a gas fireplace. A sunroom or office space is located off the living room for added versatility. The attached 2-car garage includes laundry facilities and in-floor heating. The lower level features an illegal suite with a separate entrance, a bright living room with a large window, a kitchen, laundry room, bathroom, and 2 bedrooms. The large, landscaped yard is surrounded by lush hedges for enhanced privacy. With driveway access in front and garage access from the back alley, this property offers great potential as an income property or a mortgage helper. (id:43352)
Property Details
| MLS® Number | A2129679 |
| Property Type | Single Family |
| Amenities Near By | Park, Playground |
| Features | See Remarks, Back Lane, No Smoking Home |
| Parking Space Total | 6 |
| Plan | 2396he |
| Structure | None |
Building
| Bathroom Total | 2 |
| Bedrooms Above Ground | 2 |
| Bedrooms Below Ground | 2 |
| Bedrooms Total | 4 |
| Appliances | See Remarks |
| Architectural Style | Bungalow |
| Basement Features | Separate Entrance, Suite |
| Basement Type | Full |
| Constructed Date | 1955 |
| Construction Material | Wood Frame |
| Construction Style Attachment | Detached |
| Cooling Type | None |
| Exterior Finish | Vinyl Siding |
| Fireplace Present | Yes |
| Fireplace Total | 1 |
| Flooring Type | Carpeted, Linoleum |
| Foundation Type | Poured Concrete |
| Heating Fuel | Electric, Natural Gas |
| Heating Type | Baseboard Heaters, High-efficiency Furnace, Other, Forced Air, In Floor Heating |
| Stories Total | 1 |
| Size Interior | 1059 Sqft |
| Total Finished Area | 1059 Sqft |
| Type | House |
Parking
| Concrete | |
| Attached Garage | 2 |
Land
| Acreage | No |
| Fence Type | Not Fenced |
| Land Amenities | Park, Playground |
| Landscape Features | Landscaped, Lawn |
| Size Depth | 36.57 M |
| Size Frontage | 27 M |
| Size Irregular | 10478.77 |
| Size Total | 10478.77 Sqft|7,251 - 10,889 Sqft |
| Size Total Text | 10478.77 Sqft|7,251 - 10,889 Sqft |
| Zoning Description | R2 |
Rooms
| Level | Type | Length | Width | Dimensions |
|---|---|---|---|---|
| Lower Level | Bedroom | 11.50 Ft x 10.83 Ft | ||
| Lower Level | Family Room | 12.33 Ft x 19.42 Ft | ||
| Lower Level | Other | 11.92 Ft x 5.00 Ft | ||
| Lower Level | 4pc Bathroom | 7.58 Ft x 5.33 Ft | ||
| Lower Level | Laundry Room | 4.75 Ft x 5.50 Ft | ||
| Lower Level | Bedroom | 11.08 Ft x 11.75 Ft | ||
| Main Level | Other | 3.42 Ft x 5.25 Ft | ||
| Main Level | Living Room | 15.67 Ft x 13.75 Ft | ||
| Main Level | Office | 9.58 Ft x 6.92 Ft | ||
| Main Level | Eat In Kitchen | 13.58 Ft x 15.58 Ft | ||
| Main Level | Bedroom | 11.42 Ft x 8.67 Ft | ||
| Main Level | 4pc Bathroom | 4.92 Ft x 7.42 Ft | ||
| Main Level | Primary Bedroom | 11.33 Ft x 10.92 Ft | ||
| Main Level | Other | 4.42 Ft x 5.25 Ft |
https://www.realtor.ca/real-estate/26863323/4830-54-street-olds

