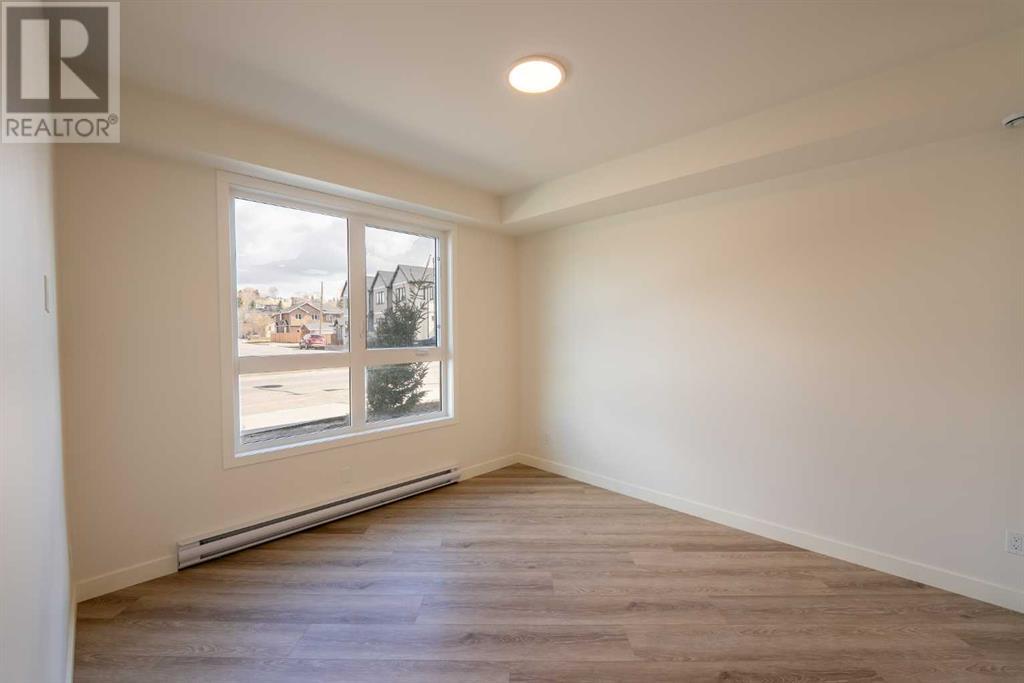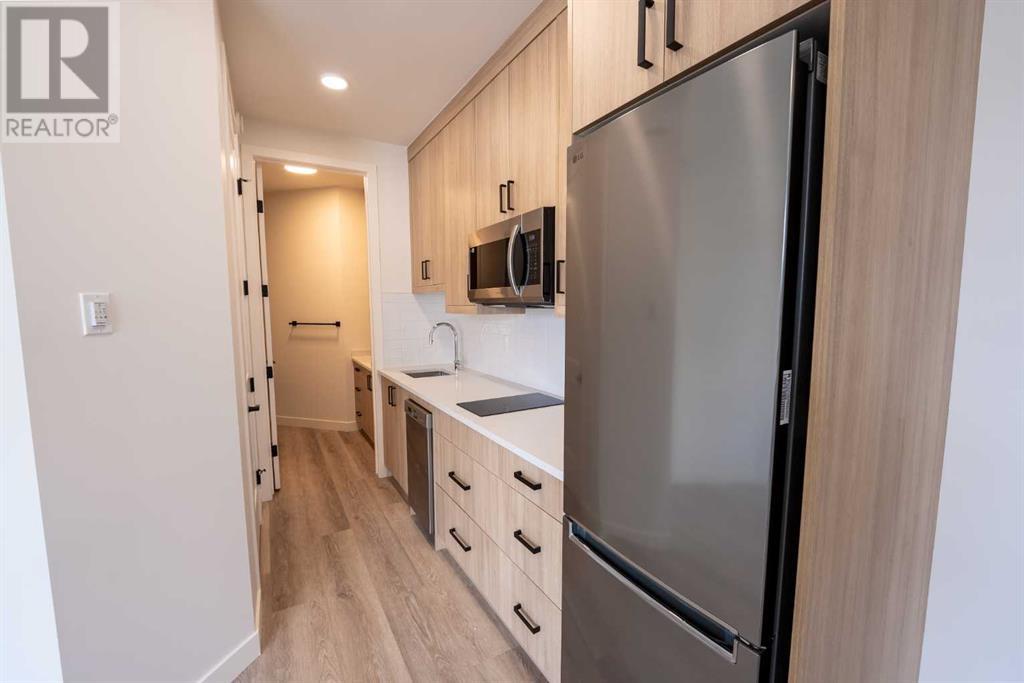4907 Bowness Road Nw Calgary, Alberta T3B 1H1
Interested?
Contact us for more information

Jason E. Bamlett
Associate
(403) 287-3876
www.jasonbamlett.com/
https://facebook.com/jason.bamlett
linkedin.com/in/jason-bamlett-9161b121
https://instagram.com/jasonbamlett
$730,000Maintenance, Condominium Amenities, Common Area Maintenance
$220 Monthly
Maintenance, Condominium Amenities, Common Area Maintenance
$220 MonthlyDiscover modern comfort and convenience in this brand-new townhouse, ideally located in a vibrant inner-city community.The ground-level entry welcomes you into a thoughtfully designed foyer, offering access to the single attached garage and a self-contained studio—perfect for guests, a home office, or additional rental income.Upstairs, a stylish vinyl plank staircase leads to the open-concept main floor, where you’ll find a bright, well-appointed kitchen featuring floor-to-ceiling cabinetry, stainless steel appliances, quartz countertops, and a built-in buffet for extra storage. A cozy dining nook complements the space, ideal for casual meals and entertaining.The main living area is spacious and filled with natural light from two large windows, and includes a convenient two-piece guest bathroom.The upper floor features two generously sized primary bedrooms, each complete with a four-piece ensuite and ample closet space. A dedicated laundry area is also located on this level for added convenience.Just steps from local shops, cafes, and services, with quick access to the Trans-Canada Highway, Stoney Trail, Shouldice Park, and the Bow River, this is an exceptional opportunity to enjoy the best of Calgary’s west end. Move-in ready and awaiting your personal touch! (id:43352)
Property Details
| MLS® Number | A2214310 |
| Property Type | Single Family |
| Community Name | Montgomery |
| Amenities Near By | Schools, Shopping |
| Community Features | Pets Allowed |
| Features | See Remarks, Other, No Animal Home, No Smoking Home |
| Parking Space Total | 1 |
Building
| Bathroom Total | 4 |
| Bedrooms Above Ground | 2 |
| Bedrooms Total | 2 |
| Appliances | None |
| Basement Type | None |
| Constructed Date | 2025 |
| Construction Style Attachment | Attached |
| Cooling Type | None |
| Exterior Finish | Composite Siding, Stucco |
| Flooring Type | Carpeted, Vinyl Plank |
| Foundation Type | Poured Concrete |
| Half Bath Total | 1 |
| Heating Fuel | Natural Gas |
| Heating Type | Forced Air |
| Stories Total | 3 |
| Size Interior | 1748 Sqft |
| Total Finished Area | 1748.07 Sqft |
| Type | Row / Townhouse |
Parking
| Attached Garage | 1 |
Land
| Acreage | No |
| Fence Type | Not Fenced |
| Land Amenities | Schools, Shopping |
| Size Total Text | Unknown |
| Zoning Description | M-c1 |
Rooms
| Level | Type | Length | Width | Dimensions |
|---|---|---|---|---|
| Main Level | Kitchen | 3.50 M x 2.60 M | ||
| Main Level | Breakfast | 2.90 M x 3.10 M | ||
| Main Level | Living Room | 4.70 M x 5.70 M | ||
| Main Level | 2pc Bathroom | Measurements not available | ||
| Upper Level | Primary Bedroom | 4.70 M x 3.80 M | ||
| Upper Level | Bedroom | 3.50 M x 3.60 M | ||
| Upper Level | 4pc Bathroom | Measurements not available | ||
| Upper Level | 4pc Bathroom | Measurements not available | ||
| Unknown | Living Room | 3.40 M x 3.60 M | ||
| Unknown | Kitchen | 1.50 M x 3.00 M | ||
| Unknown | 3pc Bathroom | Measurements not available |
https://www.realtor.ca/real-estate/28218514/4907-bowness-road-nw-calgary-montgomery




























