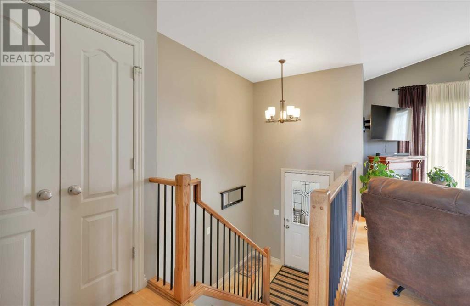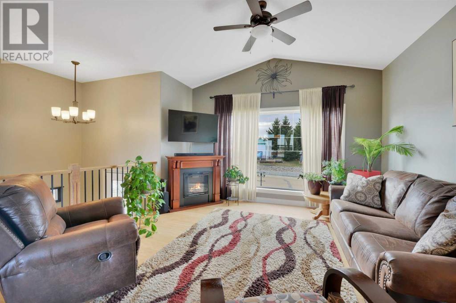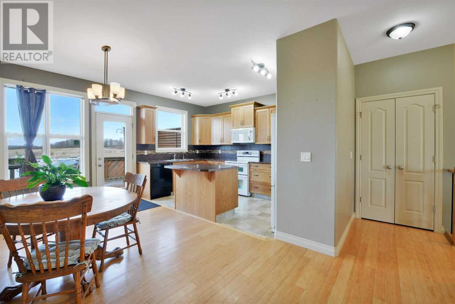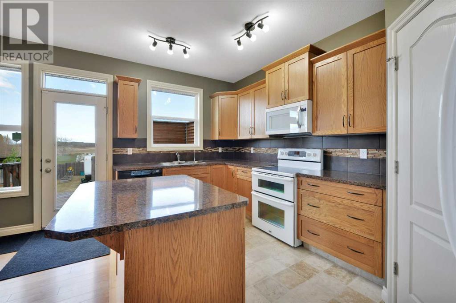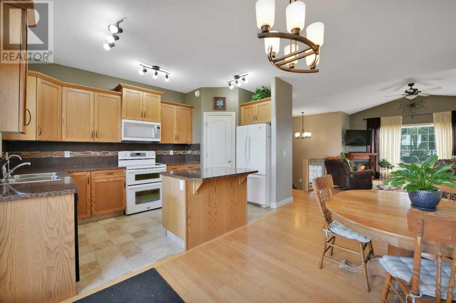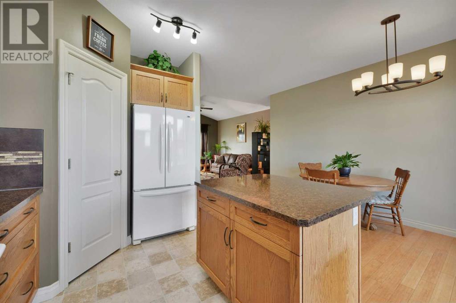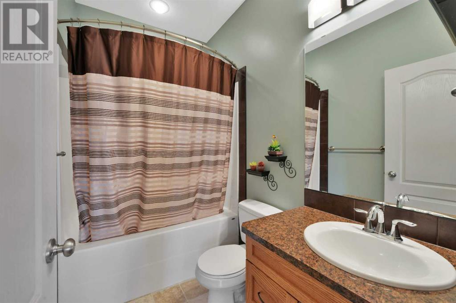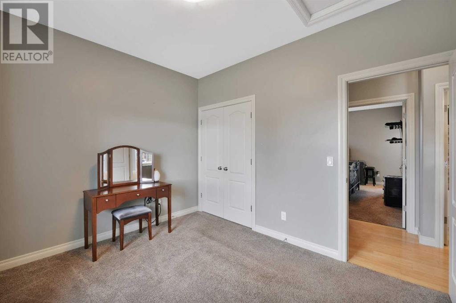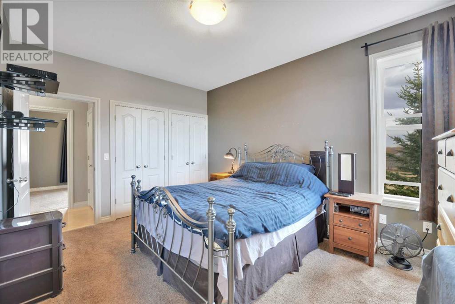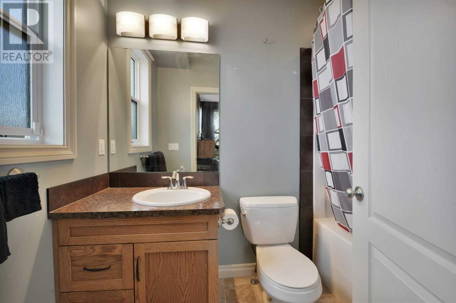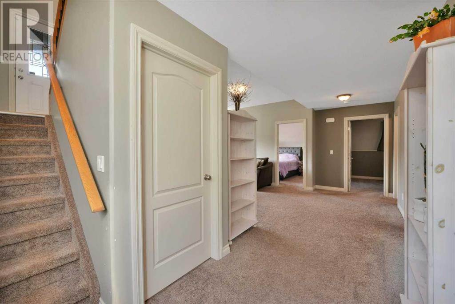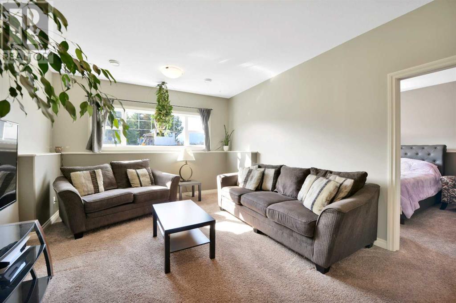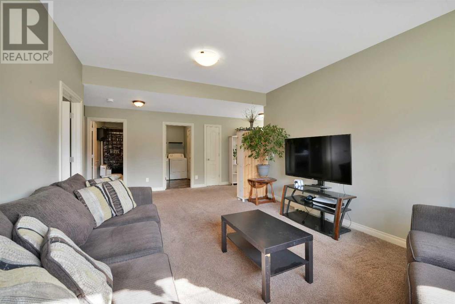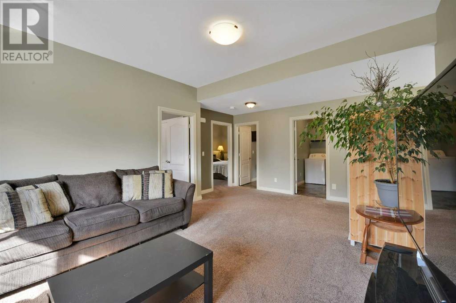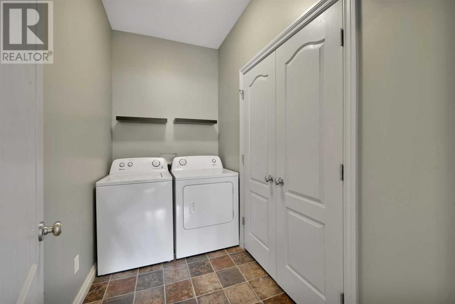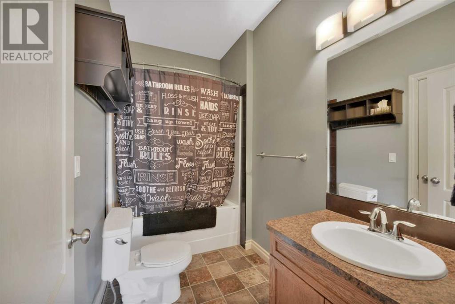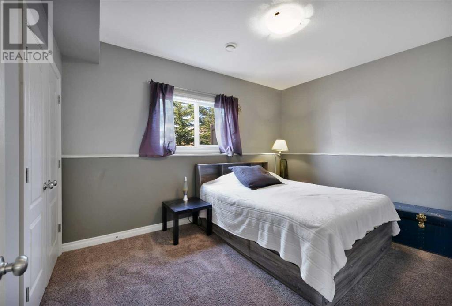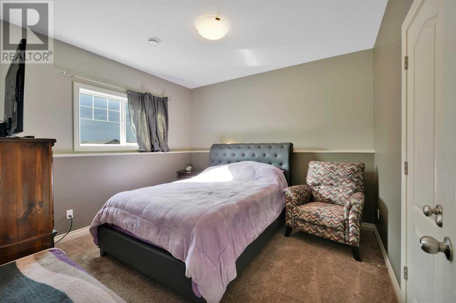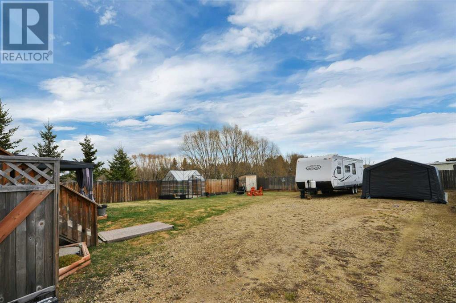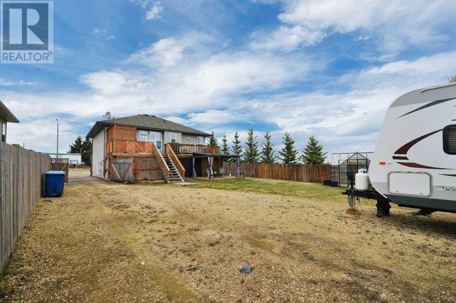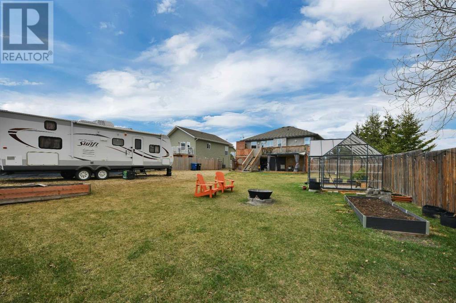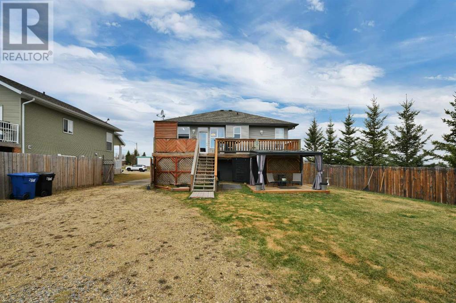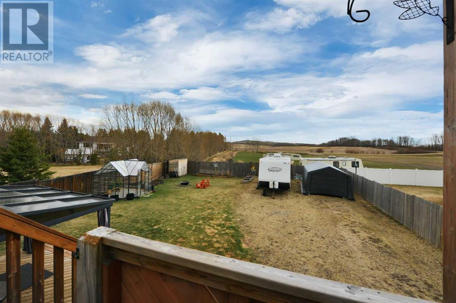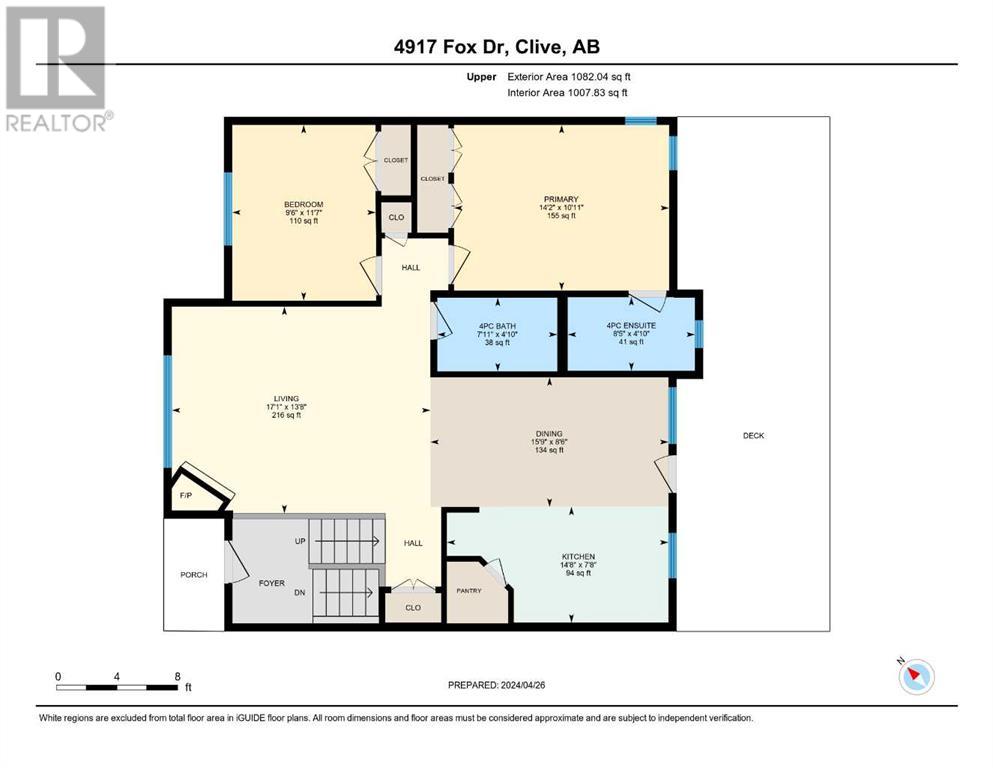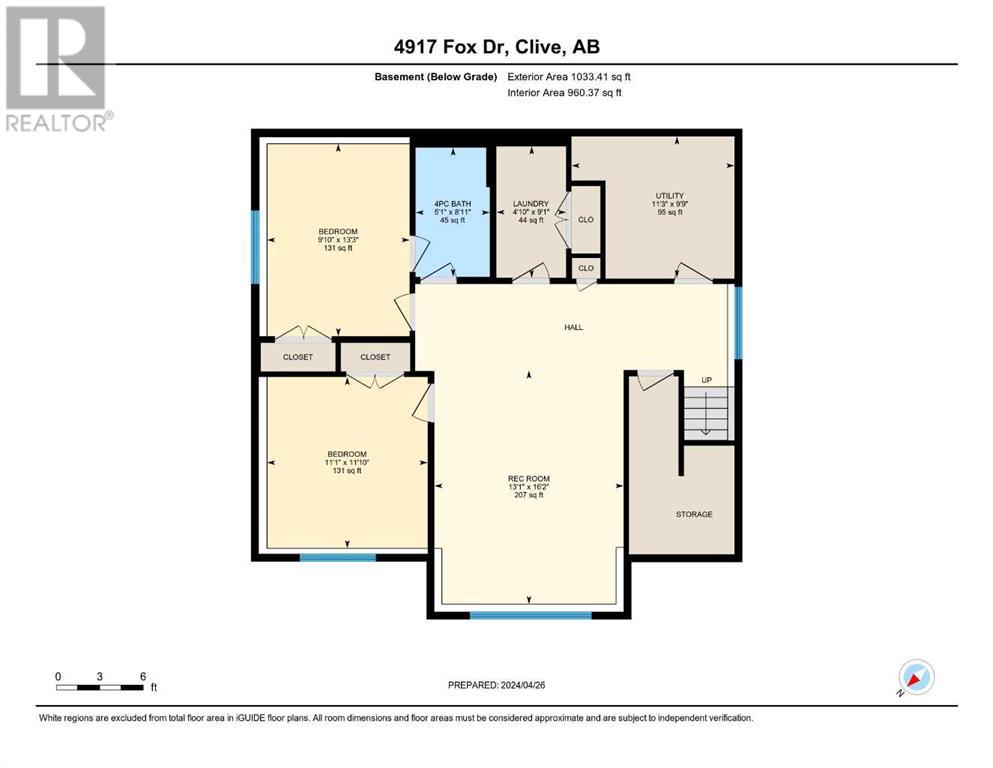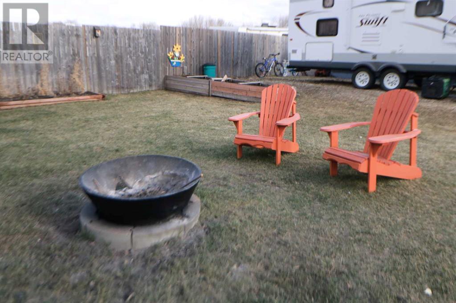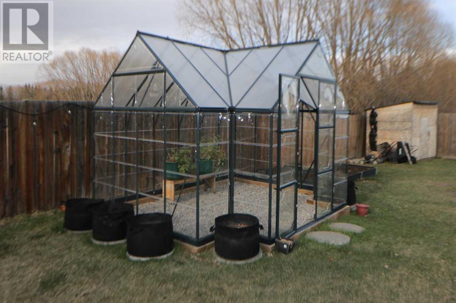4 Bedroom
3 Bathroom
10824 sqft
Bi-Level
None
Forced Air, In Floor Heating
Landscaped
$320,000
Welcome to this beautiful bi-level with a huge lot! With 9ft ceilings up and down plus vaulted ceiling on the main floor you will love the spacious feeling. Property offers gorgeous bamboo flooring and contemporary colors plus four bedrooms and three full baths. A really nice functional kitchen with lots of cabinets plus a walk in pantry. Lots of natural light shines through the large windows and no neighbors behind or on one side. Nice size primary bedroom complete with full ensuite and his and hers double closets. Heading downstairs you will be delighted with the large rec room plus two more bedrooms, full bath plus the bonus 9 ft ceilings and large windows. Separate laundry room and utility room plus rough in underfloor heat complete the downstairs. Warm summer evening barbecues and bright morning coffee will be enjoyed on the massive 10 x 34 deck complete with a privacy screen with adjustable slats. You will never want to leave your huge back yard with the gazebo, greenhouse plus raised garden beds. There is a prepped garage pad complete with portable carport included but ready for furture development if you wish. Tons of parking for your vehicles or RV as well and all is fully fenced! (id:43352)
Property Details
|
MLS® Number
|
A2122604 |
|
Property Type
|
Single Family |
|
Amenities Near By
|
Playground |
|
Parking Space Total
|
2 |
|
Plan
|
0821702 |
|
Structure
|
Deck, Porch, Porch, Porch |
Building
|
Bathroom Total
|
3 |
|
Bedrooms Above Ground
|
2 |
|
Bedrooms Below Ground
|
2 |
|
Bedrooms Total
|
4 |
|
Appliances
|
Washer, Refrigerator, Dishwasher, Stove, Dryer, Microwave |
|
Architectural Style
|
Bi-level |
|
Basement Development
|
Finished |
|
Basement Type
|
Full (finished) |
|
Constructed Date
|
2012 |
|
Construction Material
|
Wood Frame |
|
Construction Style Attachment
|
Detached |
|
Cooling Type
|
None |
|
Exterior Finish
|
Vinyl Siding |
|
Flooring Type
|
Carpeted, Hardwood, Linoleum |
|
Foundation Type
|
Poured Concrete |
|
Heating Fuel
|
Natural Gas |
|
Heating Type
|
Forced Air, In Floor Heating |
|
Size Interior
|
10824 Sqft |
|
Total Finished Area
|
1082.04 Sqft |
|
Type
|
House |
Parking
|
Carport
|
|
|
Other
|
|
|
Parking Pad
|
|
Land
|
Acreage
|
No |
|
Fence Type
|
Fence |
|
Land Amenities
|
Playground |
|
Landscape Features
|
Landscaped |
|
Size Depth
|
46.63 M |
|
Size Frontage
|
9.75 M |
|
Size Irregular
|
4896.00 |
|
Size Total
|
4896 Sqft|4,051 - 7,250 Sqft |
|
Size Total Text
|
4896 Sqft|4,051 - 7,250 Sqft |
|
Zoning Description
|
R1 |
Rooms
| Level |
Type |
Length |
Width |
Dimensions |
|
Basement |
Recreational, Games Room |
|
|
16.17 Ft x 13.08 Ft |
|
Basement |
Bedroom |
|
|
11.83 Ft x 11.08 Ft |
|
Basement |
Bedroom |
|
|
13.25 Ft x 9.83 Ft |
|
Basement |
Laundry Room |
|
|
9.08 Ft x 4.83 Ft |
|
Basement |
Furnace |
|
|
11.25 Ft x 9.75 Ft |
|
Basement |
4pc Bathroom |
|
|
8.92 Ft x 5.08 Ft |
|
Main Level |
Living Room |
|
|
13.67 Ft x 17.08 Ft |
|
Main Level |
Kitchen |
|
|
14.67 Ft x 7.67 Ft |
|
Main Level |
Bedroom |
|
|
11.58 Ft x 9.50 Ft |
|
Main Level |
Primary Bedroom |
|
|
14.17 Ft x 10.92 Ft |
|
Main Level |
Dining Room |
|
|
15.75 Ft x 8.50 Ft |
|
Main Level |
4pc Bathroom |
|
|
7.92 Ft x 4.83 Ft |
|
Main Level |
4pc Bathroom |
|
|
8.42 Ft x 4.83 Ft |
https://www.realtor.ca/real-estate/26825502/4917-fox-drive-clive




