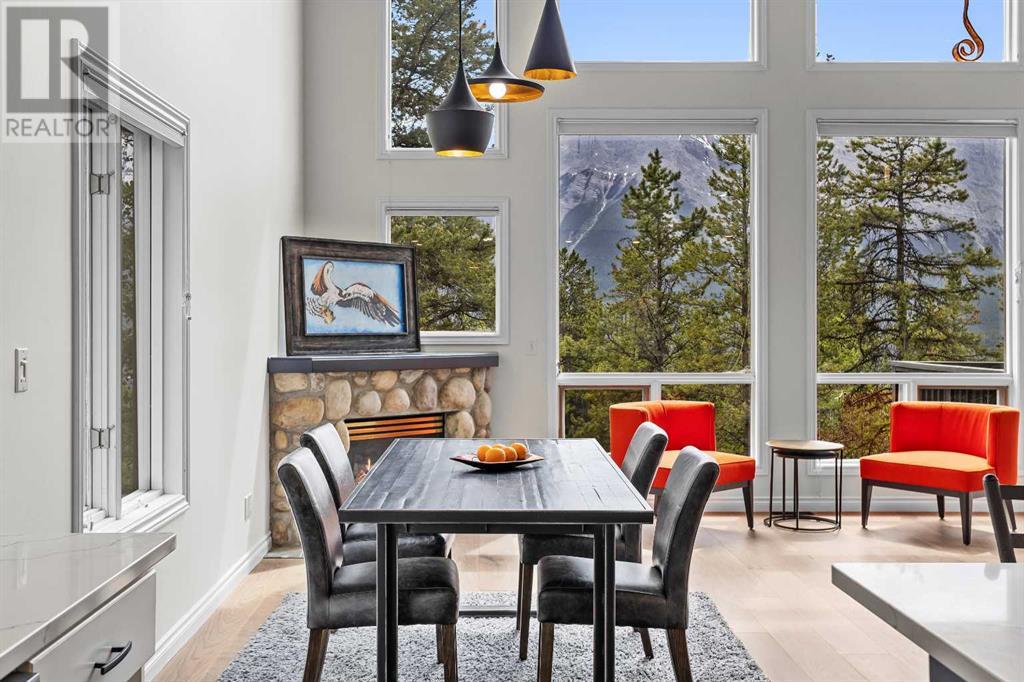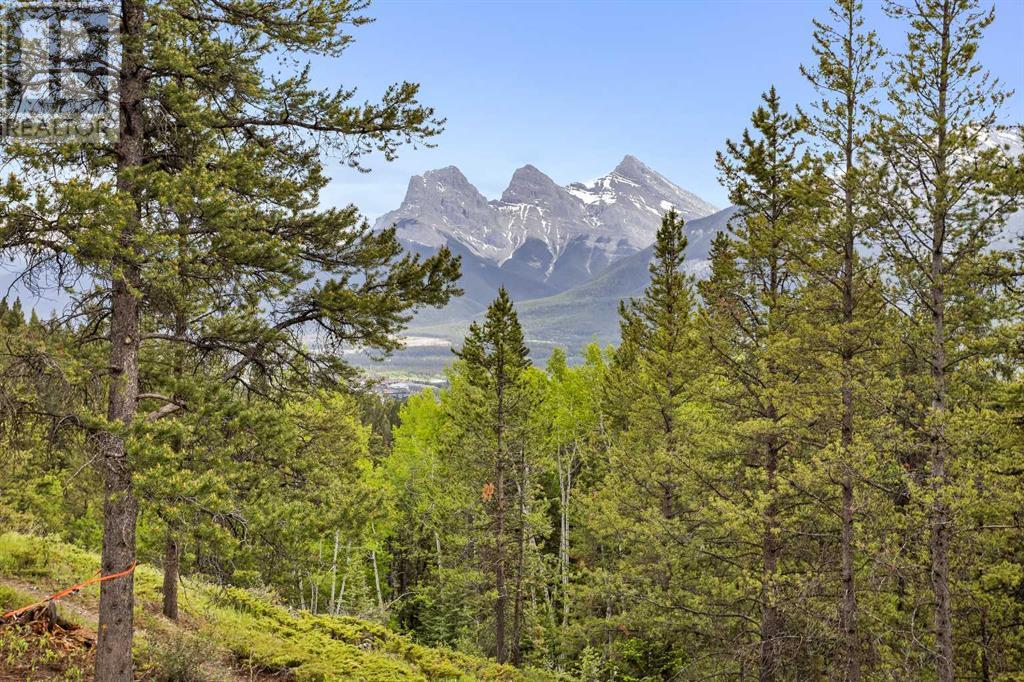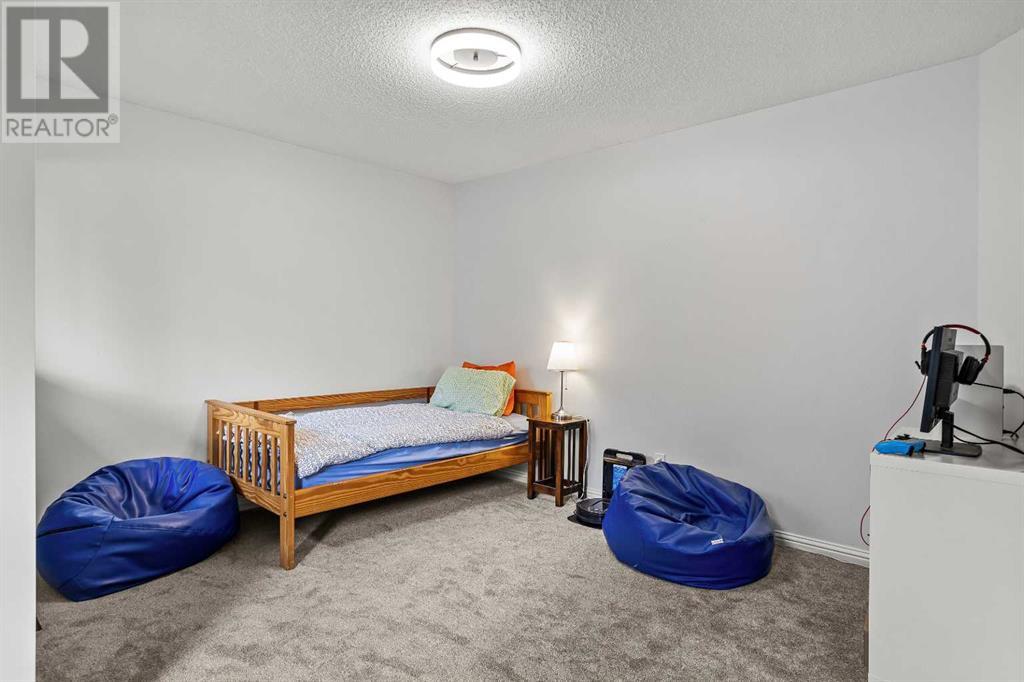5, 2 Aspen Glen Canmore, Alberta T1W 1A6
Interested?
Contact us for more information

Jan Cerny
Associate
(403) 678-6524
https://cerny.ca/
https://www.linkedin.com/in/cernyrealestate/
$1,861,280Maintenance, Insurance
$517 Monthly
Maintenance, Insurance
$517 MonthlyThis impressive 3274 sqft home boasts one of the most coveted locations overlooking a wildlife corridor in unparalleled privacy. At 1430m, you get breathtaking south-facing valley views of the Rockies' main ridge, including Three Sisters and Mt. Lougheed and the valley below them. The soaring ceilings perfectly frame the stunning scenery, complemented by just the right touch of natural greenery. This desirable duplex-style townhome offers the convenience of main-floor principal living spaces, including a master suite and garage. ONE FLOOR LIVING IS VERY HARD TO FIND IN CANMORE! Bright and meticulously maintained, this newly renovated home feels brand new. Enjoy the comfort of in-slab heating and expansive decks on two levels. Both decks can be easily expanded to offer excellent entertaining value due to the oversized lot. HOA offers solar panels and hot tubs, subject to approval. Alternatively, there is a potential for an illegal suite with a walk-out basement. (id:43352)
Open House
This property has open houses!
1:00 pm
Ends at:4:00 pm
Property Details
| MLS® Number | A2228976 |
| Property Type | Single Family |
| Community Name | Silvertip |
| Amenities Near By | Golf Course |
| Community Features | Golf Course Development, Pets Allowed |
| Features | Wood Windows, No Neighbours Behind, Closet Organizers, Environmental Reserve, Parking |
| Parking Space Total | 5 |
| Plan | 9710308 |
| Structure | Deck |
Building
| Bathroom Total | 4 |
| Bedrooms Above Ground | 3 |
| Bedrooms Below Ground | 1 |
| Bedrooms Total | 4 |
| Appliances | Refrigerator, Range - Electric, Dishwasher, Humidifier, Window Coverings, Garage Door Opener, Washer & Dryer |
| Basement Development | Finished |
| Basement Type | Full (finished) |
| Constructed Date | 1997 |
| Construction Material | Wood Frame |
| Construction Style Attachment | Semi-detached |
| Cooling Type | None |
| Exterior Finish | Stone, Stucco |
| Fire Protection | Smoke Detectors |
| Fireplace Present | Yes |
| Fireplace Total | 1 |
| Flooring Type | Carpeted, Ceramic Tile, Hardwood, Vinyl Plank |
| Foundation Type | Poured Concrete |
| Half Bath Total | 1 |
| Heating Fuel | Natural Gas |
| Heating Type | Forced Air, In Floor Heating |
| Stories Total | 3 |
| Size Interior | 2036 Sqft |
| Total Finished Area | 2036 Sqft |
| Type | Duplex |
Parking
| Exposed Aggregate | |
| Attached Garage | 2 |
Land
| Acreage | No |
| Fence Type | Not Fenced |
| Land Amenities | Golf Course |
| Landscape Features | Lawn |
| Size Depth | 24.08 M |
| Size Frontage | 12.8 M |
| Size Irregular | 3309.00 |
| Size Total | 3309 Sqft|0-4,050 Sqft |
| Size Total Text | 3309 Sqft|0-4,050 Sqft |
| Zoning Description | 12p |
Rooms
| Level | Type | Length | Width | Dimensions |
|---|---|---|---|---|
| Second Level | 3pc Bathroom | 8.58 Ft x 9.17 Ft | ||
| Second Level | Bedroom | 16.75 Ft x 15.25 Ft | ||
| Second Level | Bedroom | 12.25 Ft x 12.67 Ft | ||
| Second Level | Loft | 15.67 Ft x 7.75 Ft | ||
| Lower Level | 3pc Bathroom | 8.42 Ft x 4.92 Ft | ||
| Lower Level | Office | 11.08 Ft x 11.92 Ft | ||
| Lower Level | Bedroom | 12.00 Ft x 17.42 Ft | ||
| Lower Level | Recreational, Games Room | 24.67 Ft x 21.17 Ft | ||
| Lower Level | Storage | 17.50 Ft x 20.00 Ft | ||
| Lower Level | Furnace | 12.25 Ft x 10.00 Ft | ||
| Main Level | 2pc Bathroom | 5.92 Ft x 5.92 Ft | ||
| Main Level | Other | 17.75 Ft x 7.83 Ft | ||
| Main Level | Dining Room | 12.00 Ft x 9.50 Ft | ||
| Main Level | 3pc Bathroom | 12.08 Ft x 9.42 Ft | ||
| Main Level | Foyer | 12.00 Ft x 11.00 Ft | ||
| Main Level | Other | 12.00 Ft x 12.17 Ft | ||
| Main Level | Living Room | 22.83 Ft x 20.75 Ft | ||
| Main Level | Primary Bedroom | 12.17 Ft x 22.17 Ft |
https://www.realtor.ca/real-estate/28435458/5-2-aspen-glen-canmore-silvertip



















































