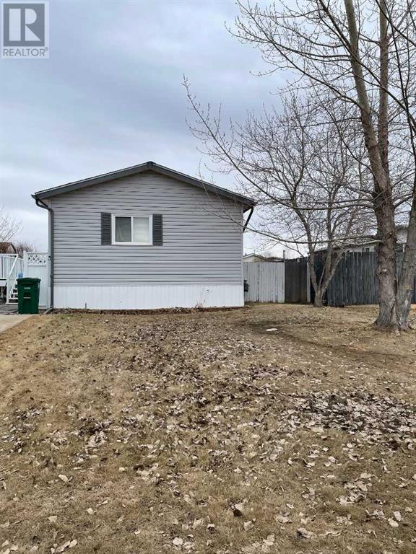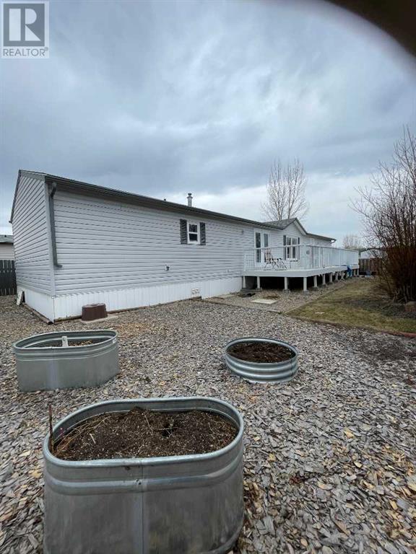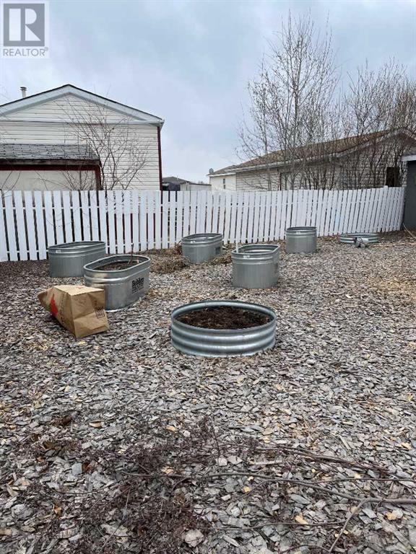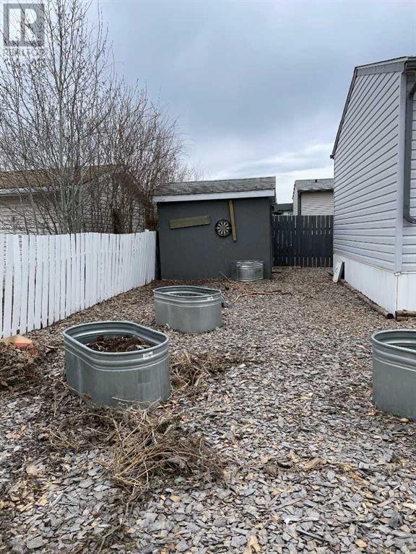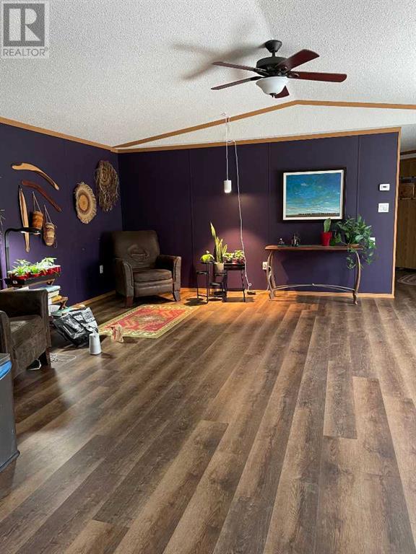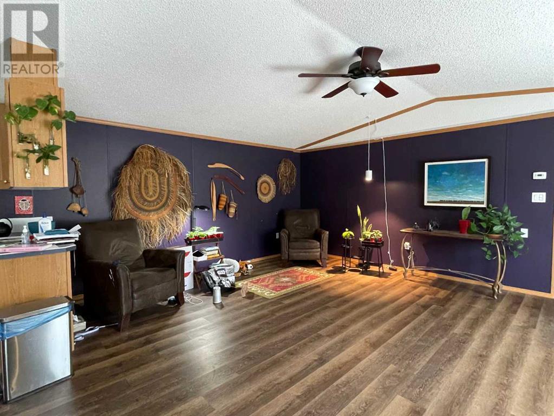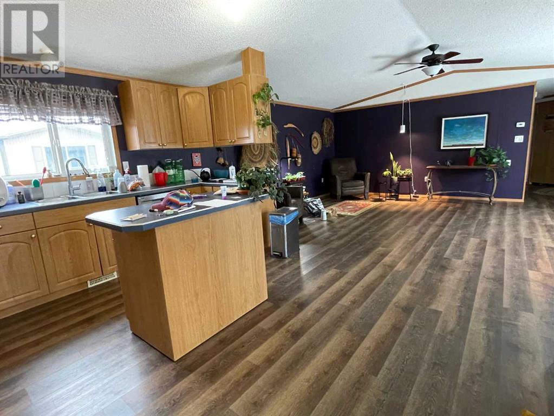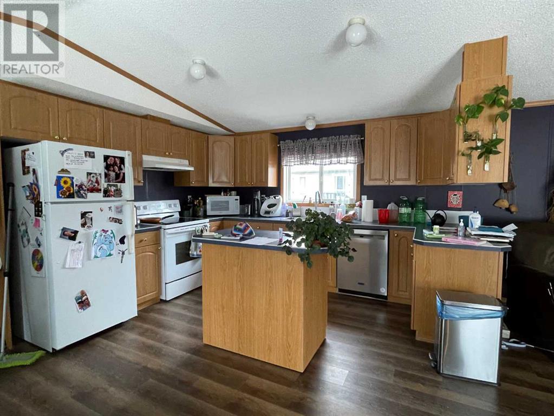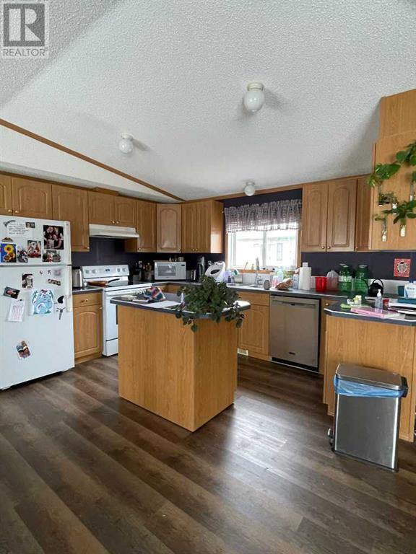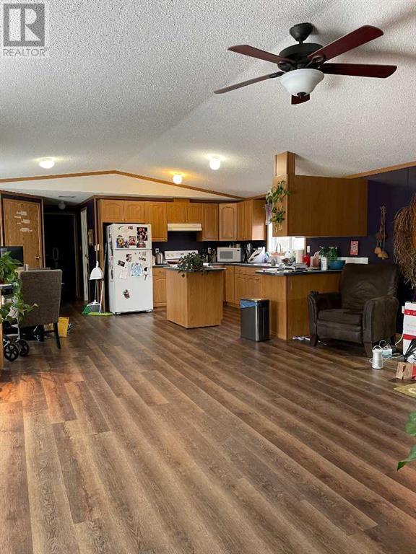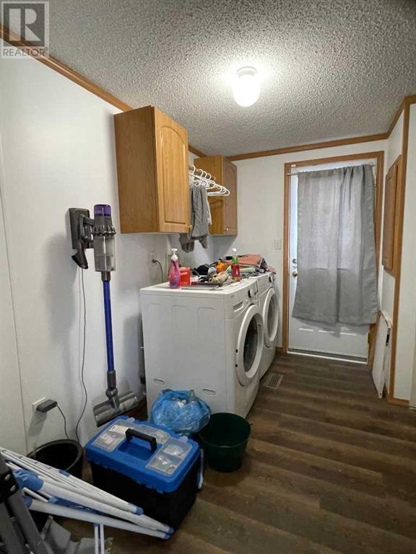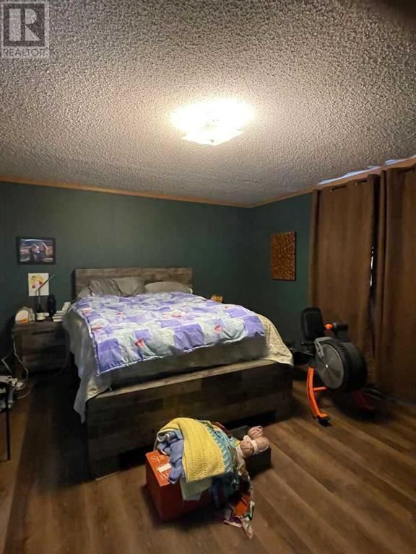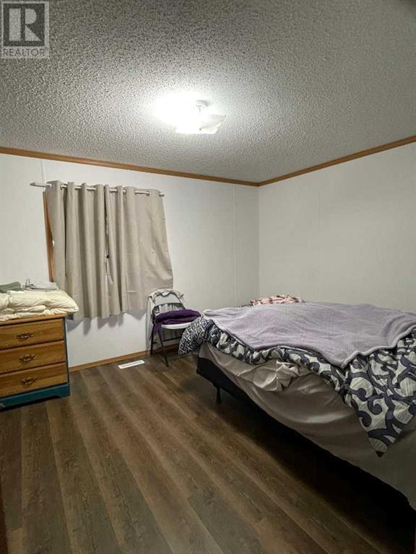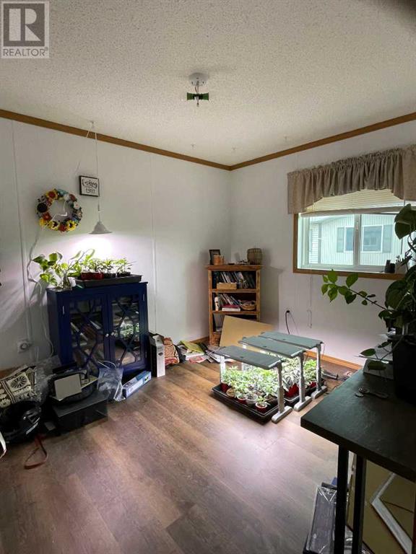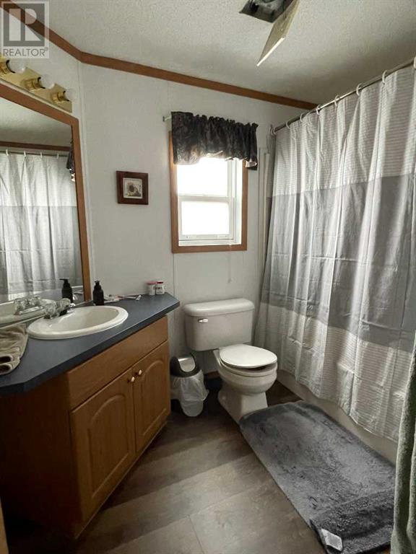3 Bedroom
2 Bathroom
1519 sqft
Mobile Home
None
Forced Air
Landscaped
$184,900
ABSOLUTELY AMAZING!!!!! This 2003 Manufactured Home is like "Brand New". With approximately 1500 sq. ft.+/- has more to offer than the average home. Three bedrooms, 2 bathrooms, a huge living room. Kitchen/Dining area with loads of counter space, cupboards, walk in-pantry plus a moveable island. The Kitchen/Dining and Living room have vaulted ceilings and an open concept floor plan. There is a set of garden doors from the dining area looking out to the side yard, allowing plenty of natural light in. Just off the laundry room is a separate entrance which is perfect for a dog run. The yard is landscaped and fenced. Why not take advantage of the Concrete Driveway that is large enough to fit 4 vehicles. .. Don't Wait and Book your viewing today.... (id:43352)
Property Details
|
MLS® Number
|
A2126039 |
|
Property Type
|
Single Family |
|
Features
|
No Smoking Home |
|
Parking Space Total
|
2 |
|
Plan
|
0323245 |
|
Structure
|
Deck |
Building
|
Bathroom Total
|
2 |
|
Bedrooms Above Ground
|
3 |
|
Bedrooms Total
|
3 |
|
Appliances
|
Washer, Refrigerator, Range - Electric, Dishwasher, Dryer, Hood Fan, Window Coverings |
|
Architectural Style
|
Mobile Home |
|
Basement Type
|
None |
|
Constructed Date
|
2003 |
|
Construction Style Attachment
|
Detached |
|
Cooling Type
|
None |
|
Exterior Finish
|
Vinyl Siding |
|
Flooring Type
|
Carpeted, Linoleum |
|
Foundation Type
|
Piled |
|
Heating Type
|
Forced Air |
|
Stories Total
|
1 |
|
Size Interior
|
1519 Sqft |
|
Total Finished Area
|
1519 Sqft |
|
Type
|
Manufactured Home/mobile |
|
Utility Water
|
Municipal Water |
Parking
Land
|
Acreage
|
No |
|
Fence Type
|
Fence |
|
Landscape Features
|
Landscaped |
|
Sewer
|
Municipal Sewage System |
|
Size Depth
|
35.96 M |
|
Size Frontage
|
15.85 M |
|
Size Irregular
|
575.87 |
|
Size Total
|
575.87 M2|4,051 - 7,250 Sqft |
|
Size Total Text
|
575.87 M2|4,051 - 7,250 Sqft |
|
Zoning Description
|
R4 |
Rooms
| Level |
Type |
Length |
Width |
Dimensions |
|
Main Level |
Bedroom |
|
|
13.42 Ft x 15.00 Ft |
|
Main Level |
Bedroom |
|
|
10.00 Ft x 13.00 Ft |
|
Main Level |
Bedroom |
|
|
8.00 Ft x 10.00 Ft |
|
Main Level |
4pc Bathroom |
|
|
.00 Ft x .00 Ft |
|
Main Level |
4pc Bathroom |
|
|
.00 Ft x .00 Ft |
Utilities
|
Electricity
|
Available |
|
Natural Gas
|
Available |
|
Telephone
|
Available |
https://www.realtor.ca/real-estate/26798428/5-dewberry-road-high-level

