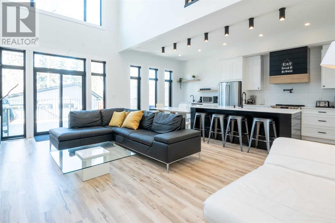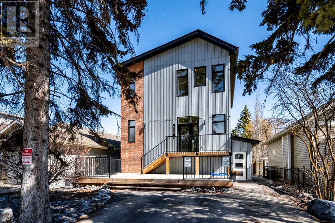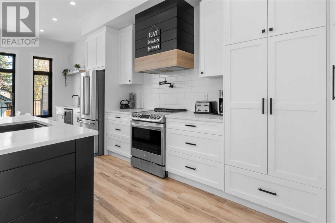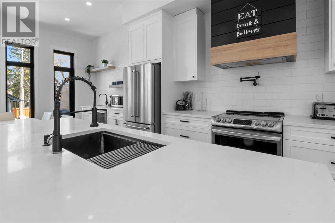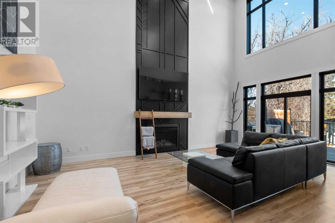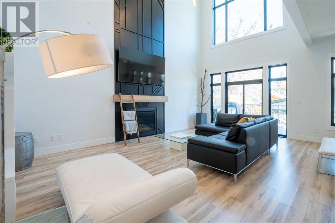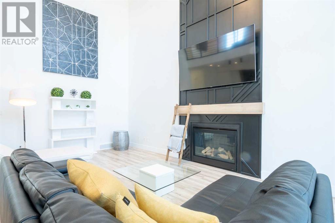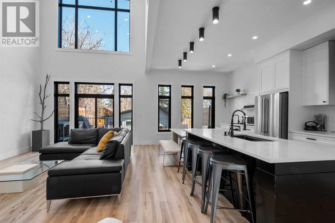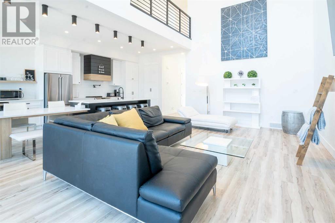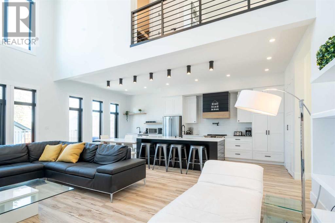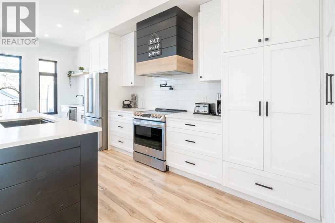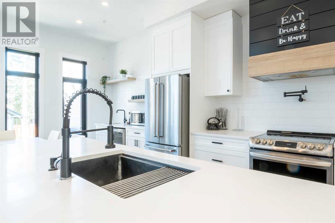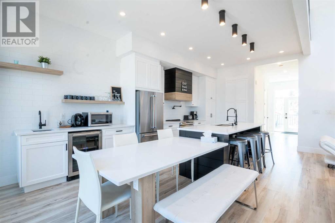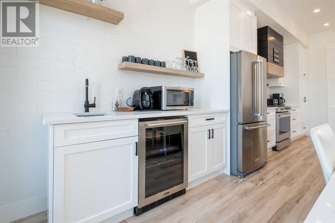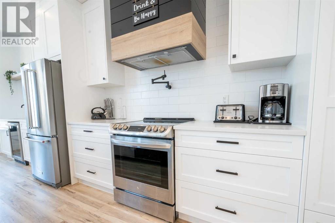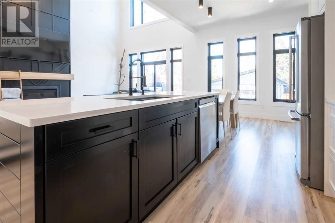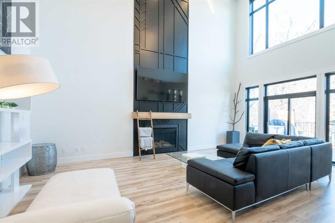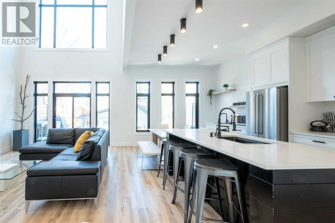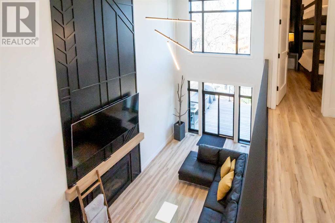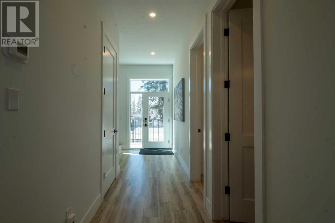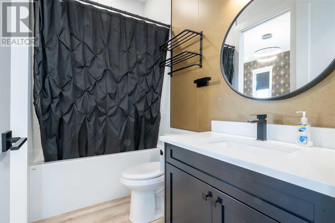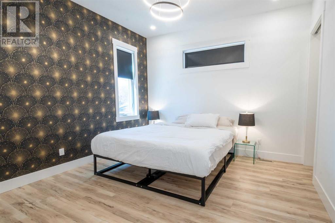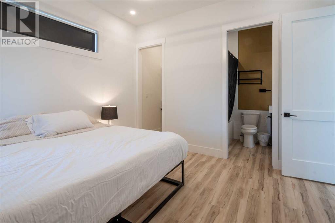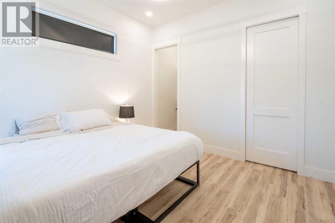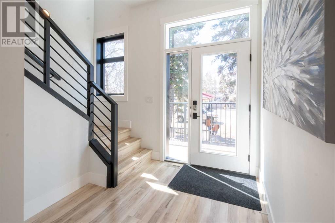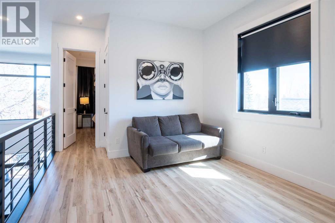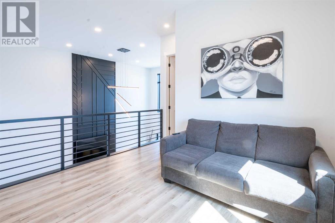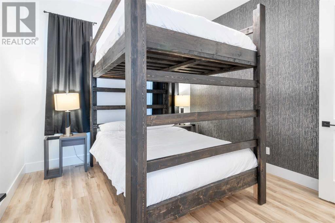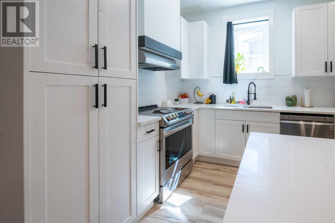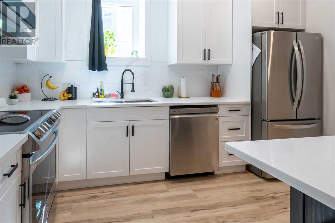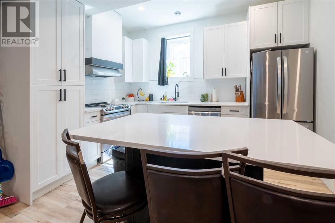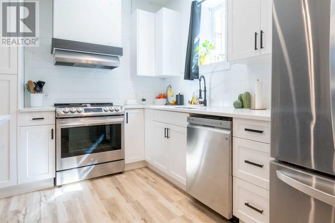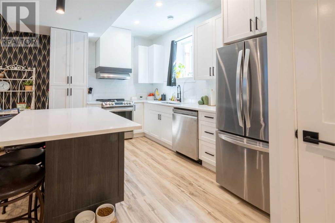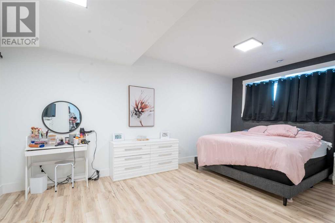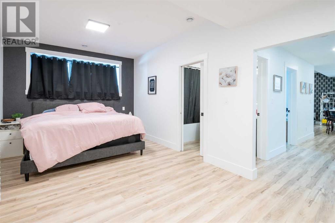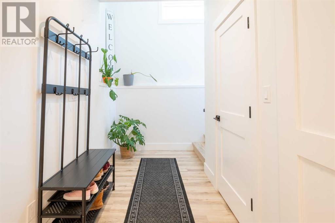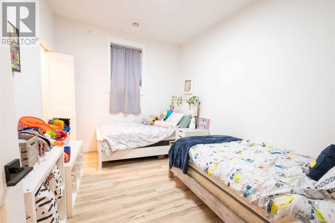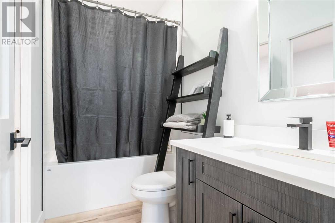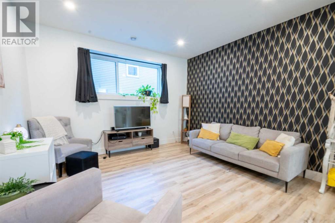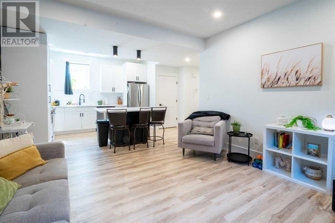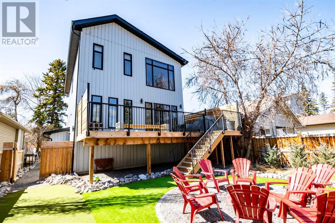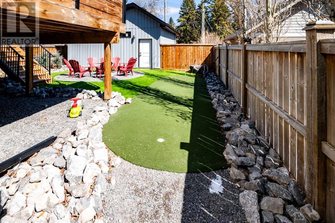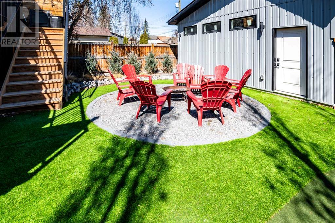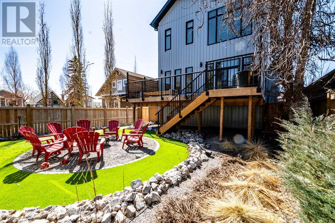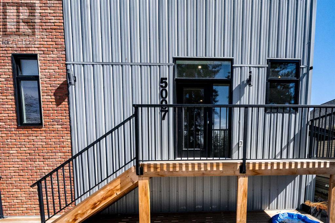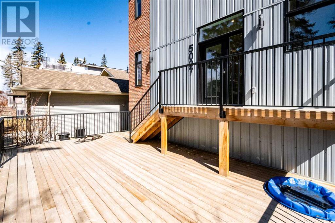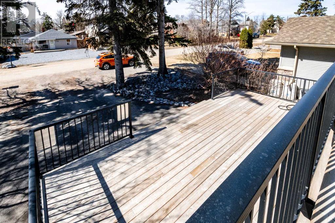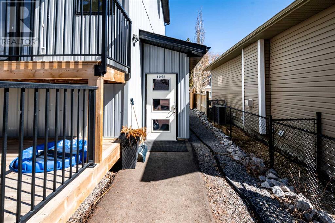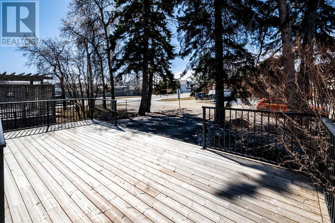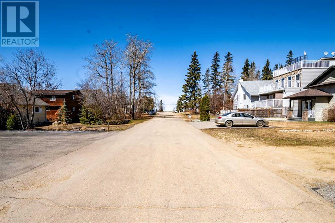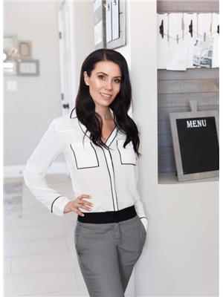5 Bedroom
3 Bathroom
1827 sqft
Fireplace
None
Forced Air
Landscaped
$1,100,000
Step into luxury living at the Luxe Lake House, nestled in the picturesque setting of Sylvan Lake. Boasting a prime location just steps away from the sandy shores of the beach and within walking distance to an array of restaurants, cozy patios, and the lush greenery of Centennial Park, this custom-built home sets the stage for unforgettable experiences.Designed for both relaxation and entertainment, the property features two expansive lounging decks, ensuring you catch sun rays throughout the day. Ascend to the upper deck, where a full outdoor kitchen awaits, complemented by a cozy gas fire lounge sectional, perfect for hosting al fresco gatherings or savoring tranquil evenings under the stars. Meanwhile, the lower tier beckons with a putting green, offering opportunities for leisurely recreation, followed by the warmth and camaraderie of a bonfire as night falls.Inside, this meticulously crafted home spans just over 2800 square feet of living space, offering five bedrooms thoughtfully arranged to provide comfort and privacy. The fully finished legal suite presents an enticing opportunity for additional income potential or hosting guests in style. Luxurious finishes grace every corner, with a particular highlight being the stunning kitchen adorned with quartz countertops and a spacious island, setting the stage for culinary delights and lively conversation.Sylvan Lake stands as a highly sought-after locale, known for its pristine natural beauty and vibrant community spirit. With quick access to the highway, convenience meets serenity in this desirable area, making it a place you'll be proud to call home. Discover the epitome of lakeside living at the Luxe Lake House, where every detail has been crafted to elevate your lifestyle to new heights. (id:43352)
Property Details
|
MLS® Number
|
A2126681 |
|
Property Type
|
Single Family |
|
Community Name
|
Cottage Area |
|
Amenities Near By
|
Golf Course, Park, Playground |
|
Community Features
|
Golf Course Development, Lake Privileges |
|
Features
|
See Remarks |
|
Parking Space Total
|
2 |
|
Plan
|
8037ao |
|
Structure
|
Deck |
Building
|
Bathroom Total
|
3 |
|
Bedrooms Above Ground
|
3 |
|
Bedrooms Below Ground
|
2 |
|
Bedrooms Total
|
5 |
|
Appliances
|
Refrigerator, Dishwasher, Stove, Hood Fan, Window Coverings, Garage Door Opener, Washer & Dryer |
|
Basement Features
|
Suite |
|
Basement Type
|
Full |
|
Constructed Date
|
2020 |
|
Construction Style Attachment
|
Detached |
|
Cooling Type
|
None |
|
Exterior Finish
|
Brick, Vinyl Siding |
|
Fireplace Present
|
Yes |
|
Fireplace Total
|
1 |
|
Flooring Type
|
Vinyl Plank |
|
Foundation Type
|
Poured Concrete |
|
Heating Fuel
|
Natural Gas |
|
Heating Type
|
Forced Air |
|
Stories Total
|
2 |
|
Size Interior
|
1827 Sqft |
|
Total Finished Area
|
1827 Sqft |
|
Type
|
House |
Parking
Land
|
Acreage
|
No |
|
Fence Type
|
Fence |
|
Land Amenities
|
Golf Course, Park, Playground |
|
Landscape Features
|
Landscaped |
|
Size Frontage
|
18.3 M |
|
Size Irregular
|
5600.00 |
|
Size Total
|
5600 Sqft|4,051 - 7,250 Sqft |
|
Size Total Text
|
5600 Sqft|4,051 - 7,250 Sqft |
|
Zoning Description
|
R5 |
Rooms
| Level |
Type |
Length |
Width |
Dimensions |
|
Second Level |
Primary Bedroom |
|
|
18.75 Ft x 11.67 Ft |
|
Second Level |
5pc Bathroom |
|
|
5.00 Ft x 6.00 Ft |
|
Second Level |
Bedroom |
|
|
11.83 Ft x 11.00 Ft |
|
Second Level |
Laundry Room |
|
|
5.00 Ft x 6.00 Ft |
|
Basement |
Bedroom |
|
|
18.00 Ft x 14.00 Ft |
|
Basement |
4pc Bathroom |
|
|
5.00 Ft x 6.00 Ft |
|
Basement |
Bedroom |
|
|
11.92 Ft x 11.50 Ft |
|
Main Level |
Kitchen |
|
|
23.08 Ft x 24.75 Ft |
|
Main Level |
Bedroom |
|
|
13.75 Ft x 12.50 Ft |
|
Main Level |
4pc Bathroom |
|
|
5.00 Ft x 6.00 Ft |
https://www.realtor.ca/real-estate/26809804/5007-35-street-sylvan-lake-cottage-area

