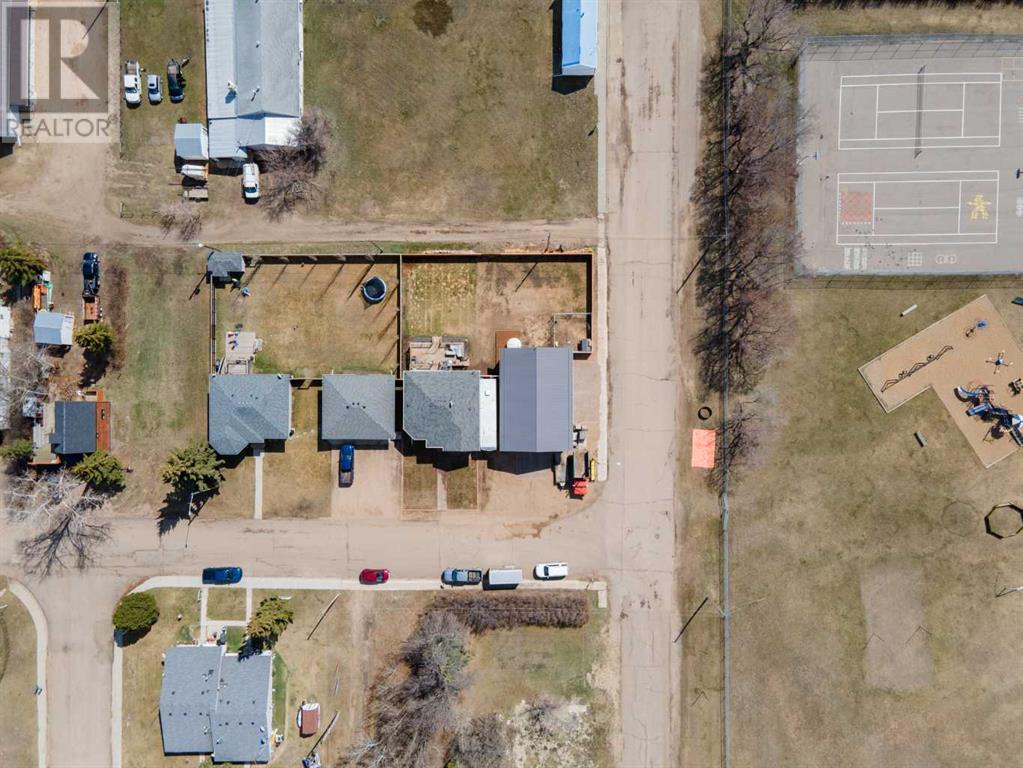4 Bedroom
2 Bathroom
1122 sqft
Bi-Level
None
Forced Air
Landscaped, Lawn
$450,000
Welcome to your dream home! Built in 2017, this impressive bi-level residence is on a fully fenced double lot, providing space and privacy for your family. As you approach the property, you'll be greeted by a beautifully designed outdoor space featuring a two-tier deck with ambient lighting—perfect for entertaining or enjoying a quiet evening outside. One of the highlights of the property is the detached 32x48 shop, designed for versatility and convenience. Equipped with in-floor drains, radiant heat, a two-piece bathroom, and a mezzanine for additional storage, this shop features three towering 13-foot doors, making it ideal for any hobbyist or for ample vehicle storage. Step inside the home to discover an open-concept living area that combines the living room, dining area, and kitchen, offering a welcoming atmosphere filled with natural light from large windows. The stylish kitchen boasts beautiful white cabinets with slow-close doors and drawers, making meal prep a joy. The upper level features two spacious bedrooms and a modern 4-piece bathroom, designed with comfort in mind. Venture down to the lower level, where you'll find two additional bedrooms, and a full bathroom, providing ample space for family or guests. The expansive living room is highlighted by a stunning barnwood beam, while a dry bar with custom shelving adds a touch of sophistication—perfect for entertaining friends and family. The laundry room is designed with functionality in mind, featuring plenty of space and shelving to keep everything organized. With RV parking available and all the amenities you could need, this property truly has it all. (id:43352)
Property Details
|
MLS® Number
|
A2214993 |
|
Property Type
|
Single Family |
|
Amenities Near By
|
Playground, Schools |
|
Features
|
Back Lane, Pvc Window, No Neighbours Behind, No Smoking Home |
|
Parking Space Total
|
3 |
|
Plan
|
18,19 |
|
Structure
|
Deck |
Building
|
Bathroom Total
|
2 |
|
Bedrooms Above Ground
|
2 |
|
Bedrooms Below Ground
|
2 |
|
Bedrooms Total
|
4 |
|
Appliances
|
Refrigerator, Dishwasher, Microwave, Window Coverings, Garage Door Opener, Washer & Dryer |
|
Architectural Style
|
Bi-level |
|
Basement Development
|
Finished |
|
Basement Type
|
Full (finished) |
|
Constructed Date
|
2017 |
|
Construction Material
|
Wood Frame |
|
Construction Style Attachment
|
Detached |
|
Cooling Type
|
None |
|
Flooring Type
|
Laminate |
|
Foundation Type
|
Poured Concrete |
|
Heating Type
|
Forced Air |
|
Size Interior
|
1122 Sqft |
|
Total Finished Area
|
1122 Sqft |
|
Type
|
House |
Parking
|
Garage
|
|
|
Heated Garage
|
|
|
Interlocked
|
|
|
Other
|
|
|
Parking Pad
|
|
|
R V
|
|
|
Detached Garage
|
3 |
Land
|
Acreage
|
No |
|
Fence Type
|
Fence |
|
Land Amenities
|
Playground, Schools |
|
Landscape Features
|
Landscaped, Lawn |
|
Size Depth
|
30.48 M |
|
Size Frontage
|
42.67 M |
|
Size Irregular
|
14000.00 |
|
Size Total
|
14000 Sqft|10,890 - 21,799 Sqft (1/4 - 1/2 Ac) |
|
Size Total Text
|
14000 Sqft|10,890 - 21,799 Sqft (1/4 - 1/2 Ac) |
|
Zoning Description
|
R |
Rooms
| Level |
Type |
Length |
Width |
Dimensions |
|
Lower Level |
Foyer |
|
|
10.33 Ft x 7.75 Ft |
|
Lower Level |
Living Room |
|
|
20.00 Ft x 12.75 Ft |
|
Lower Level |
Bedroom |
|
|
14.17 Ft x 10.75 Ft |
|
Lower Level |
Furnace |
|
|
10.50 Ft x 5.00 Ft |
|
Lower Level |
4pc Bathroom |
|
|
10.50 Ft x 5.00 Ft |
|
Lower Level |
Laundry Room |
|
|
10.50 Ft x 10.67 Ft |
|
Lower Level |
Bedroom |
|
|
17.92 Ft x 9.83 Ft |
|
Main Level |
Other |
|
|
9.75 Ft x 7.00 Ft |
|
Upper Level |
Eat In Kitchen |
|
|
28.67 Ft x 10.00 Ft |
|
Upper Level |
Living Room |
|
|
19.08 Ft x 14.08 Ft |
|
Upper Level |
Bedroom |
|
|
10.75 Ft x 9.25 Ft |
|
Upper Level |
4pc Bathroom |
|
|
10.75 Ft x 8.00 Ft |
|
Upper Level |
Primary Bedroom |
|
|
13.00 Ft x 10.58 Ft |
https://www.realtor.ca/real-estate/28220906/5007-52-street-amisk






















































