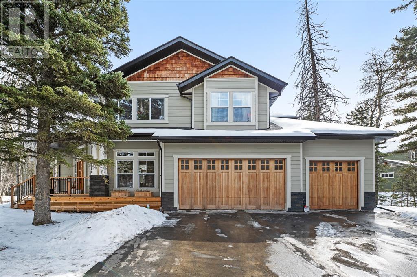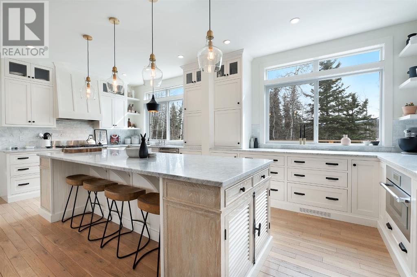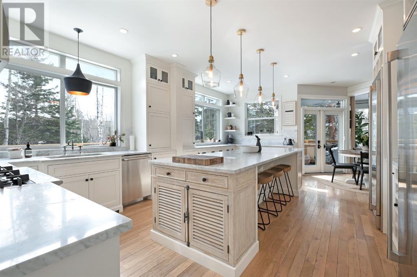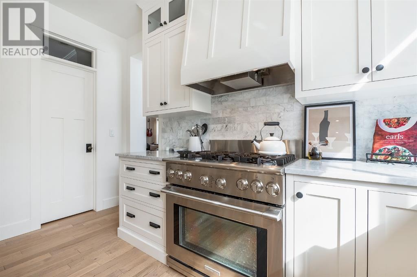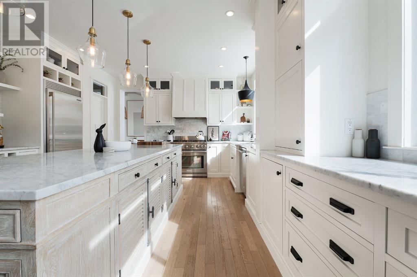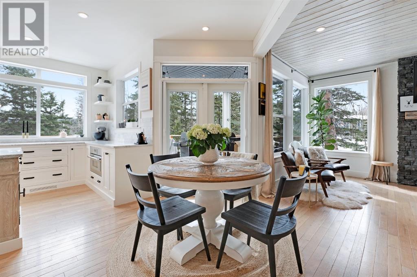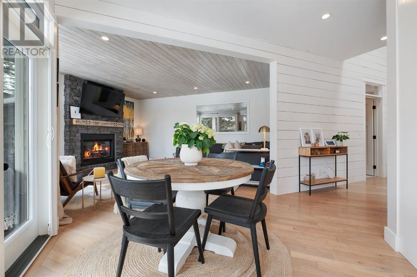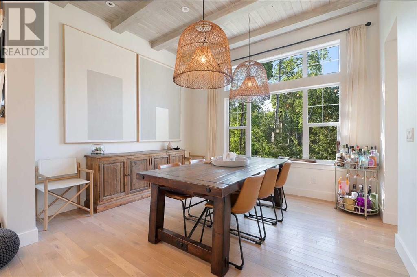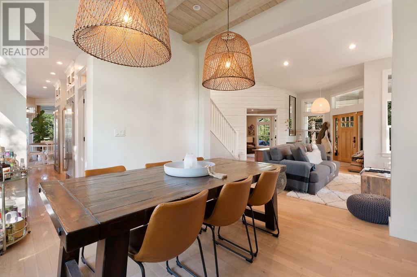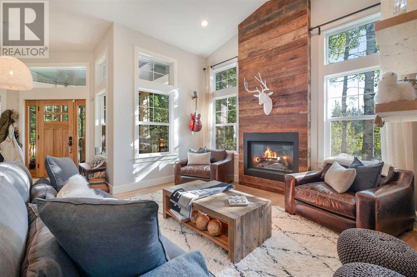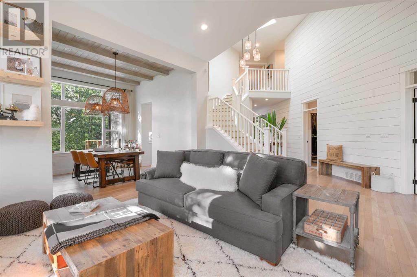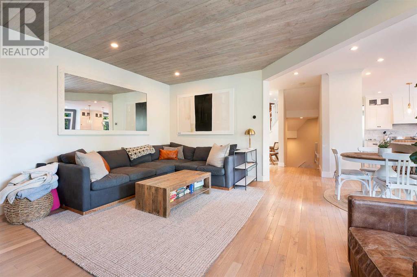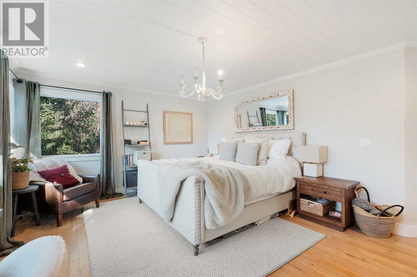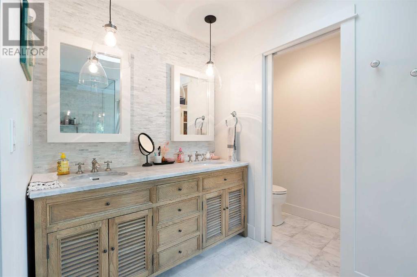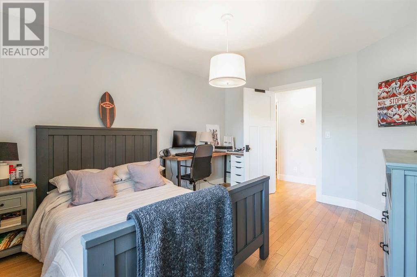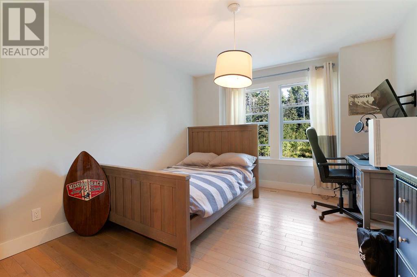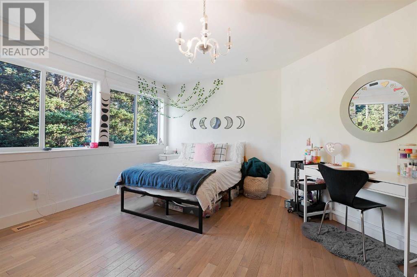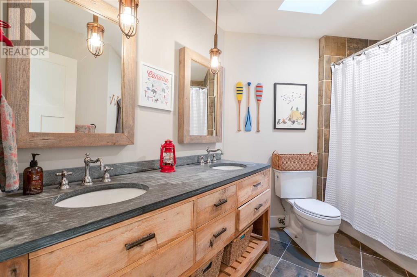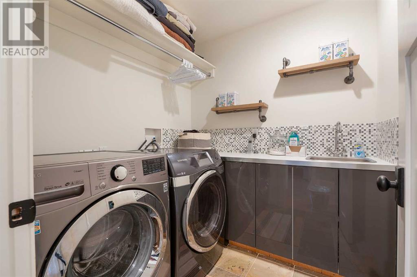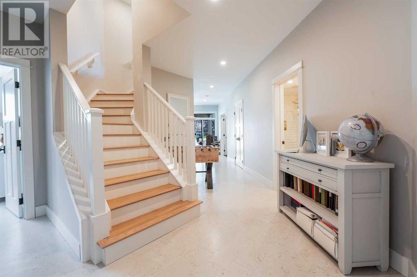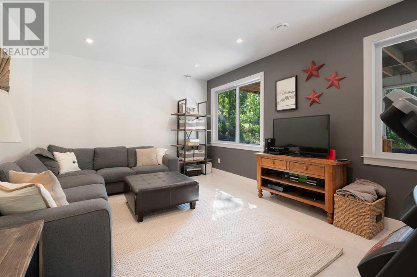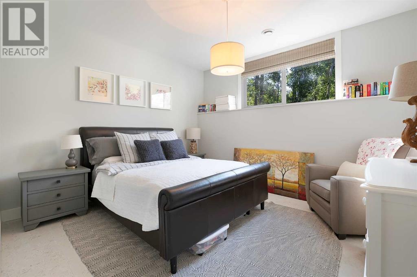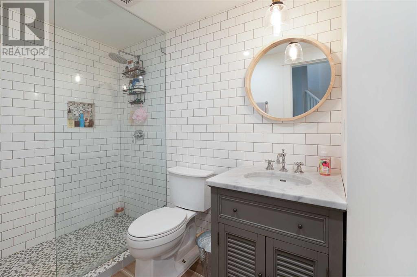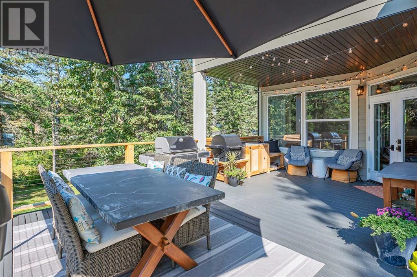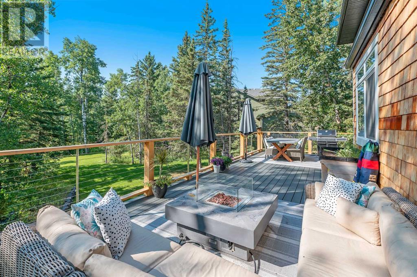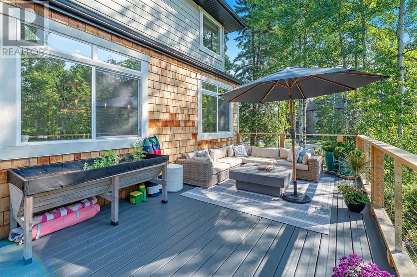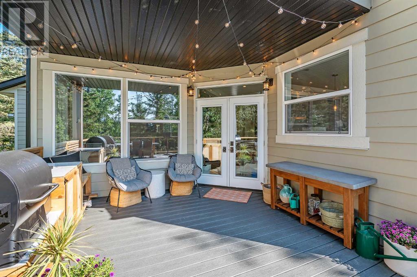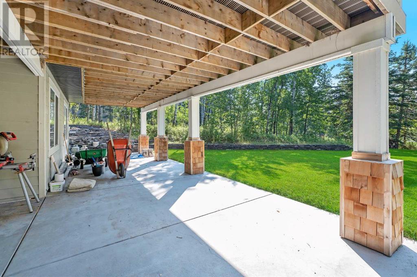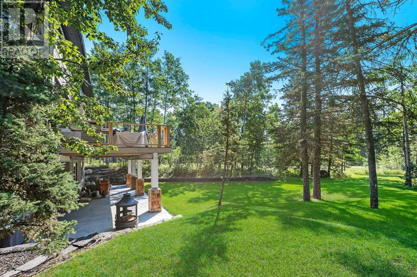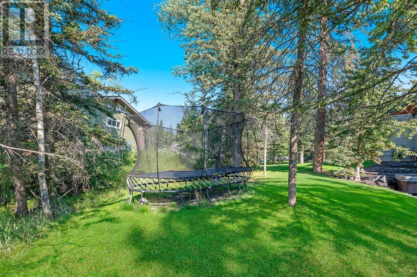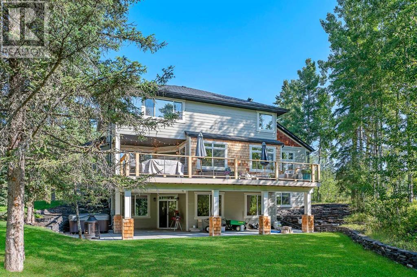501 Hawk's Nest Lane Priddis Greens, Alberta T0L 1W3
Interested?
Contact us for more information

Coby Gaudette
Associate
(403) 284-4923
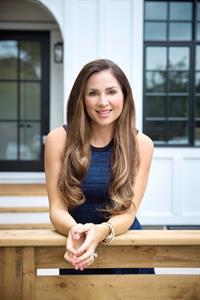
Tanya Eklund
Associate
(403) 284-4923
www.tanyaeklundgroup.ca/
www.twitter.com/tanyaeklund
$1,450,000
Nestled serenely within the tranquil enclave of Hawk’s Nest at Priddis Greens, this captivating residence boasts 4+2 bedrooms, a FULLY DEVELOPED WALK-OUT BASEMENT & offers an expansive 4600+ sq ft of refined living space. Step through the welcoming front porch, guided by the stately Brazilian front door, into a realm of elegance and comfort. Inside, the grandeur unfolds with an expansive main level, adorned with solid white oak hardwood floors and ceilings that soar high above, bathed in the gentle glow of recessed lighting and stylish fixtures. The living room beckons with its vaulted ceiling and rustic floor to ceiling fireplace, while the adjacent dining room, with its beamed ceiling, seamlessly connects to create an inviting ambiance. The heart of the home, the kitchen, is a haven for culinary enthusiasts, boasting Carrera marble countertops, bespoke cabinetry with maple doors, and a suite of premium Thermadore and Electrolux stainless steel appliances. A sunlit breakfast nook adds a delightful touch, while the adjoining family room, with its stone-clad fireplace, is the finishing touch to a perfect entertaining space. Tucked away for privacy, a den/office provides a tranquil workspace, while the second level hosts four generously appointed bedrooms, including a primary suite that exudes luxury and tranquility. His and hers walk-through closets lead to a secluded ensuite, adorned with dual sinks, a relaxing freestanding soaker tub, and a separate shower. Descending to the walk-out level, discover a haven of relaxation and recreation, with a versatile recreation/media room, an exercise room, and two additional spacious bedrooms, all complemented by a sleek 3-piece bath. Notable features such as central air conditioning, shiplap ceilings, and Restoration Hardware vanities with marble countertops add an extra layer of luxury. Outside, the south-facing backyard beckons with its pristine beauty, offering a large composite deck, covered patio, and sprawling yard embr aced by majestic trees. Tee off at the nearby Priddis Greens Golf Course, just moments away, and relish in the tranquility of country living mere minutes from urban conveniences. (id:43352)
Property Details
| MLS® Number | A2116727 |
| Property Type | Single Family |
| Community Name | Hawks Landing |
| Amenities Near By | Golf Course, Park, Playground |
| Community Features | Golf Course Development |
| Features | See Remarks, Other, Closet Organizers |
| Parking Space Total | 3 |
| Plan | 0811164 |
| Structure | Deck, Porch, Porch, Porch |
Building
| Bathroom Total | 4 |
| Bedrooms Above Ground | 4 |
| Bedrooms Below Ground | 2 |
| Bedrooms Total | 6 |
| Amenities | Other |
| Appliances | Washer, Refrigerator, Gas Stove(s), Dishwasher, Dryer, Microwave, Freezer, Hood Fan, Window Coverings |
| Basement Development | Finished |
| Basement Features | Walk Out |
| Basement Type | Full (finished) |
| Constructed Date | 2014 |
| Construction Material | Wood Frame |
| Construction Style Attachment | Detached |
| Cooling Type | Central Air Conditioning |
| Exterior Finish | Composite Siding, Stone |
| Fireplace Present | Yes |
| Fireplace Total | 2 |
| Flooring Type | Carpeted, Cork, Hardwood, Tile |
| Foundation Type | Poured Concrete |
| Half Bath Total | 1 |
| Heating Type | Forced Air |
| Stories Total | 2 |
| Size Interior | 31762 Sqft |
| Total Finished Area | 3176.02 Sqft |
| Type | House |
Parking
| Attached Garage | 3 |
Land
| Acreage | No |
| Fence Type | Not Fenced |
| Land Amenities | Golf Course, Park, Playground |
| Landscape Features | Landscaped, Lawn |
| Size Frontage | 52 M |
| Size Irregular | 0.69 |
| Size Total | 0.69 Ac|21,780 - 32,669 Sqft (1/2 - 3/4 Ac) |
| Size Total Text | 0.69 Ac|21,780 - 32,669 Sqft (1/2 - 3/4 Ac) |
| Zoning Description | Rc |
Rooms
| Level | Type | Length | Width | Dimensions |
|---|---|---|---|---|
| Basement | Furnace | 16.00 Ft x 13.00 Ft | ||
| Basement | Recreational, Games Room | 20.33 Ft x 13.00 Ft | ||
| Basement | Exercise Room | 16.83 Ft x 16.50 Ft | ||
| Basement | Bedroom | 12.00 Ft x 11.83 Ft | ||
| Basement | Bedroom | 12.67 Ft x 11.33 Ft | ||
| Basement | 3pc Bathroom | .00 Ft x .00 Ft | ||
| Main Level | Kitchen | 21.00 Ft x 15.00 Ft | ||
| Main Level | Dining Room | 12.83 Ft x 11.50 Ft | ||
| Main Level | Living Room | 17.33 Ft x 16.33 Ft | ||
| Main Level | Family Room | 18.00 Ft x 13.00 Ft | ||
| Main Level | Foyer | 13.17 Ft x 9.50 Ft | ||
| Main Level | Den | 12.50 Ft x 11.67 Ft | ||
| Main Level | 2pc Bathroom | .00 Ft x .00 Ft | ||
| Upper Level | Laundry Room | 6.83 Ft x 6.67 Ft | ||
| Upper Level | Primary Bedroom | 17.67 Ft x 13.50 Ft | ||
| Upper Level | Bedroom | 13.50 Ft x 11.00 Ft | ||
| Upper Level | Bedroom | 13.33 Ft x 11.00 Ft | ||
| Upper Level | Bedroom | 15.83 Ft x 13.50 Ft | ||
| Upper Level | 5pc Bathroom | .00 Ft x .00 Ft | ||
| Upper Level | 5pc Bathroom | .00 Ft x .00 Ft |
https://www.realtor.ca/real-estate/26657947/501-hawks-nest-lane-priddis-greens-hawks-landing

