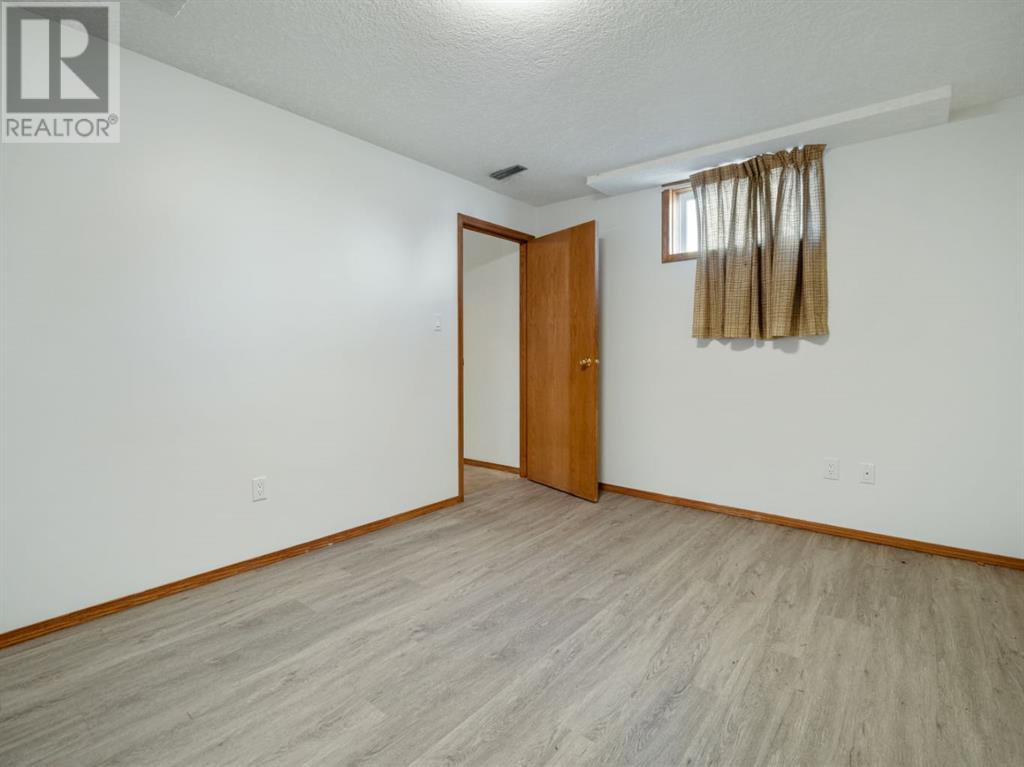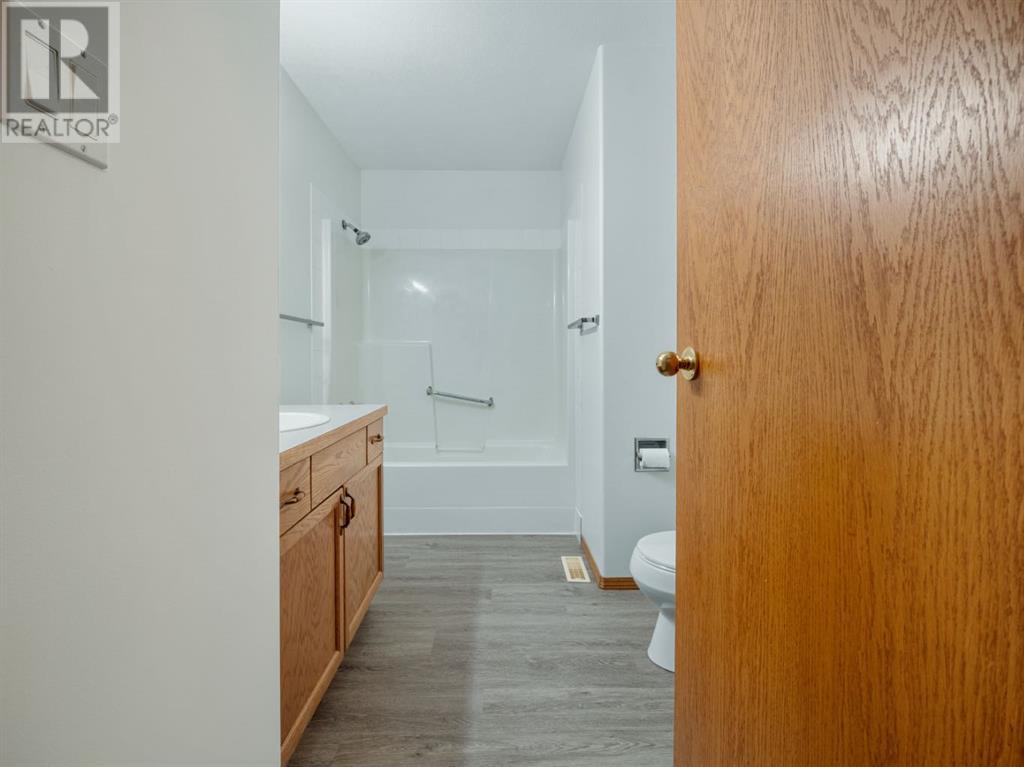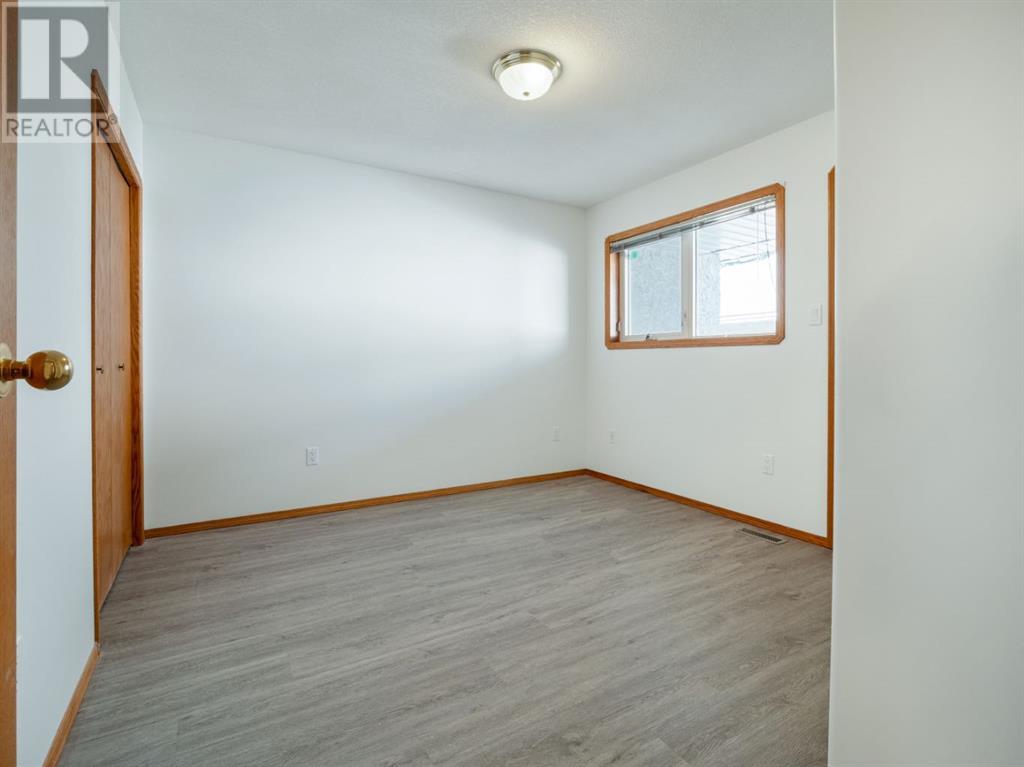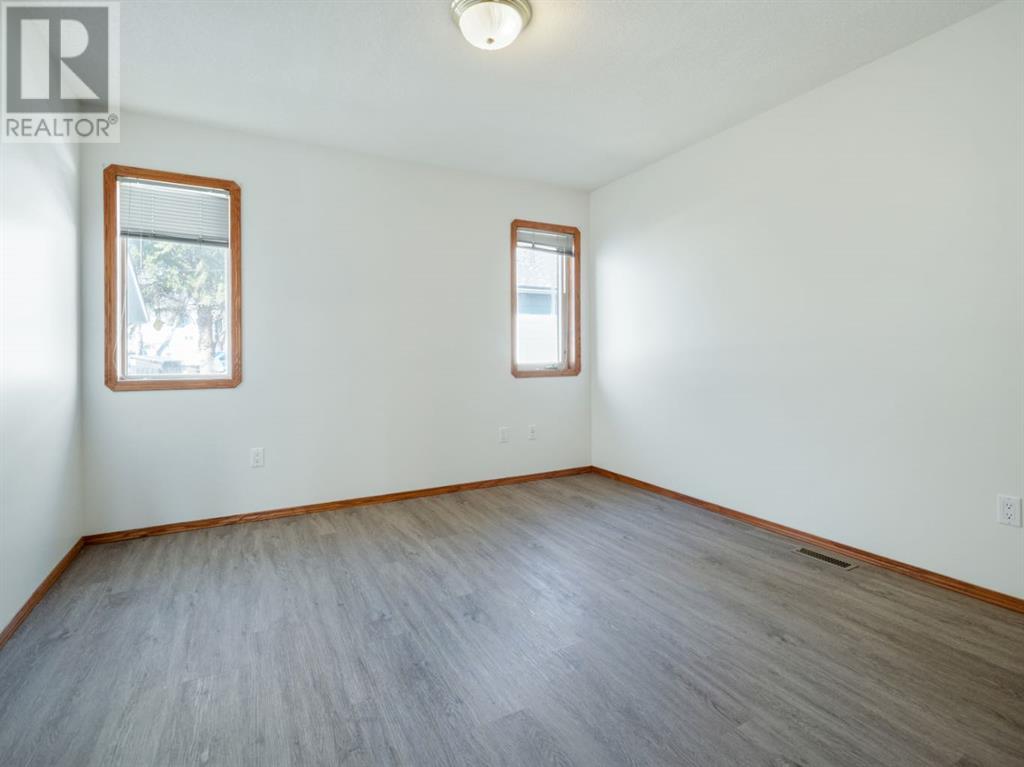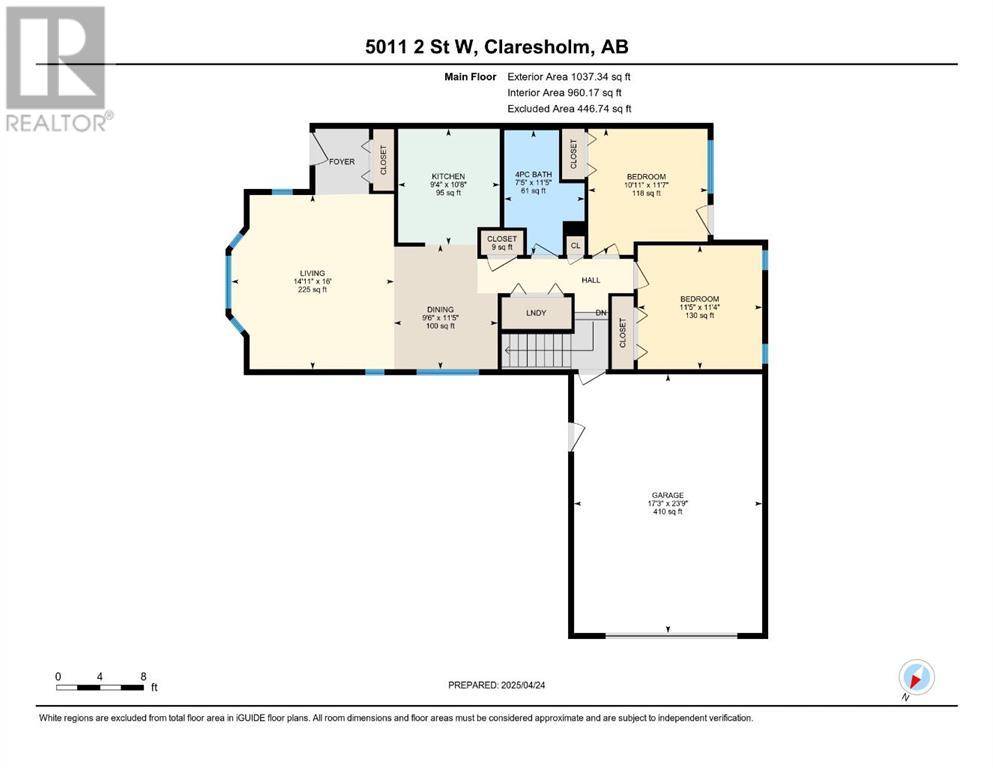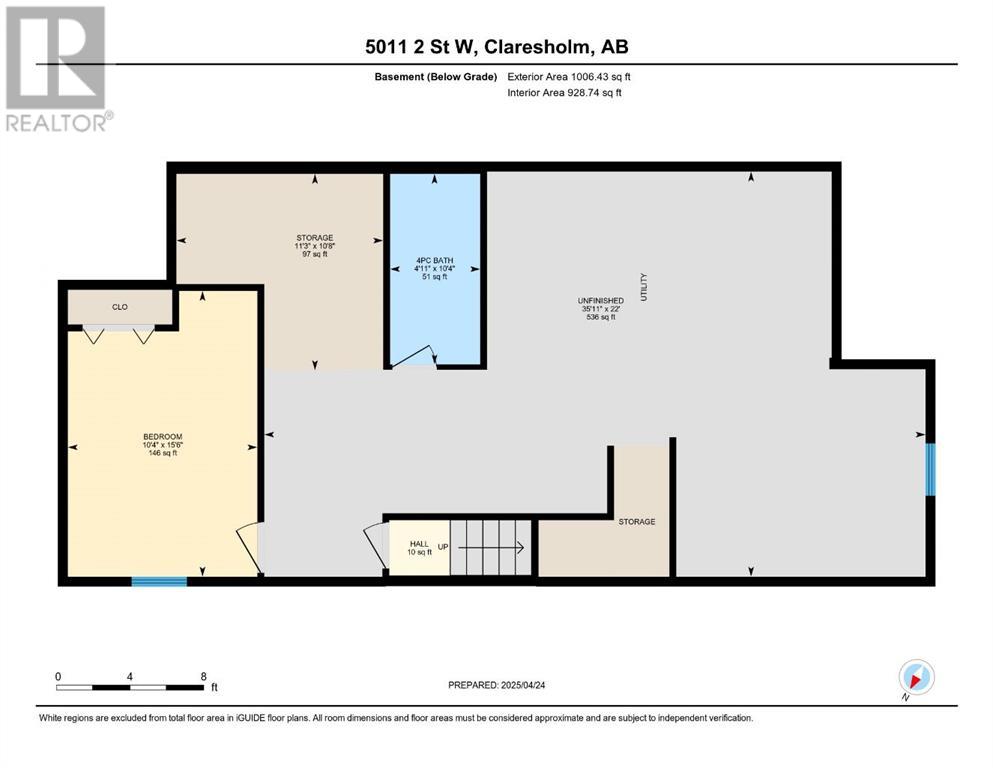3 Bedroom
2 Bathroom
960 sqft
Bungalow
None
Forced Air
$329,500
Welcome to this inviting half-duplex in the heart of Claresholm! With 3 well-sized bedrooms and two full 4-piece bathrooms, this home features a bright, functional layout perfect for first-time buyers, downsizers, retirees, or savvy investors. The partially finished basement offers great potential, to make your own , ideal for a home office, family room, or extra storage. One of the bedrooms opens onto a small private deck, perfect for morning coffee or a quiet retreat. You'll also love the oversized single garage, with plenty of space for your vehicle plus extra room for tools, bikes, or a small workshop. Located on a quiet street just minutes from downtown, you’ll enjoy the ease of low-maintenance living with no backyard upkeep. This is a smart and stylish choice you won’t want to miss! (id:43352)
Property Details
|
MLS® Number
|
A2213540 |
|
Property Type
|
Single Family |
|
Amenities Near By
|
Golf Course, Park, Playground, Schools, Shopping |
|
Community Features
|
Golf Course Development |
|
Features
|
No Smoking Home |
|
Parking Space Total
|
2 |
|
Plan
|
1989ge |
|
Structure
|
Deck |
Building
|
Bathroom Total
|
2 |
|
Bedrooms Above Ground
|
2 |
|
Bedrooms Below Ground
|
1 |
|
Bedrooms Total
|
3 |
|
Appliances
|
Refrigerator, Dishwasher, Oven, Microwave, Hood Fan, Washer & Dryer |
|
Architectural Style
|
Bungalow |
|
Basement Development
|
Partially Finished |
|
Basement Type
|
Full (partially Finished) |
|
Constructed Date
|
1995 |
|
Construction Style Attachment
|
Semi-detached |
|
Cooling Type
|
None |
|
Exterior Finish
|
Stucco |
|
Flooring Type
|
Concrete, Laminate |
|
Foundation Type
|
Wood |
|
Heating Fuel
|
Natural Gas |
|
Heating Type
|
Forced Air |
|
Stories Total
|
1 |
|
Size Interior
|
960 Sqft |
|
Total Finished Area
|
960.17 Sqft |
|
Type
|
Duplex |
Parking
Land
|
Acreage
|
No |
|
Fence Type
|
Not Fenced |
|
Land Amenities
|
Golf Course, Park, Playground, Schools, Shopping |
|
Size Frontage
|
14.5 M |
|
Size Irregular
|
348.00 |
|
Size Total
|
348 M2|0-4,050 Sqft |
|
Size Total Text
|
348 M2|0-4,050 Sqft |
|
Zoning Description
|
R-1 |
Rooms
| Level |
Type |
Length |
Width |
Dimensions |
|
Basement |
Bedroom |
|
|
15.50 Ft x 10.33 Ft |
|
Basement |
4pc Bathroom |
|
|
10.33 Ft x 4.92 Ft |
|
Main Level |
Bedroom |
|
|
11.33 Ft x 11.42 Ft |
|
Main Level |
Bedroom |
|
|
11.58 Ft x 10.92 Ft |
|
Main Level |
4pc Bathroom |
|
|
11.42 Ft x 7.42 Ft |
https://www.realtor.ca/real-estate/28218379/5011-second-street-w-claresholm
















