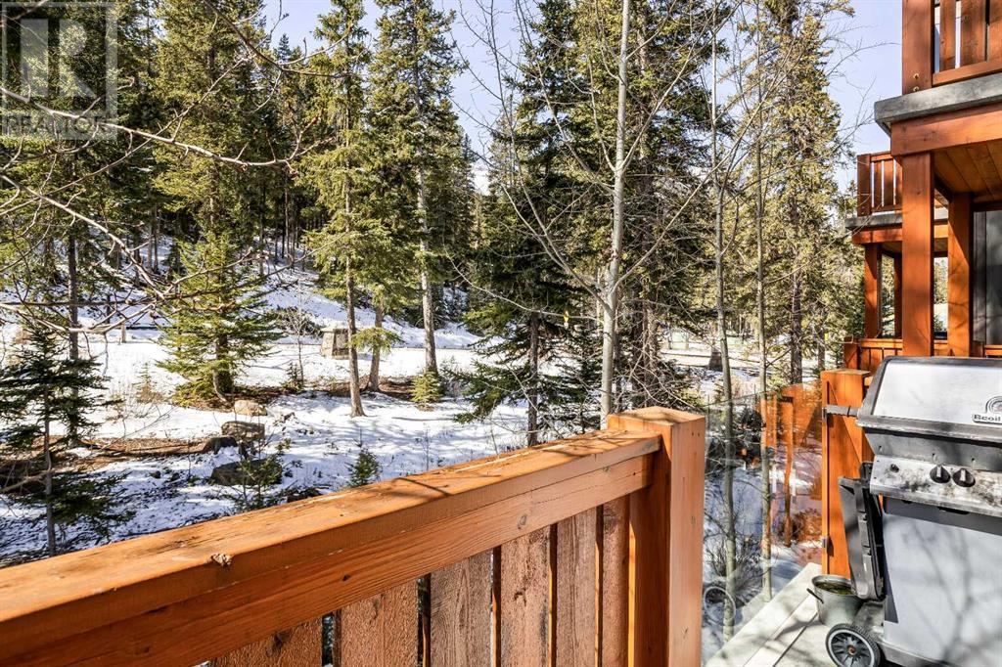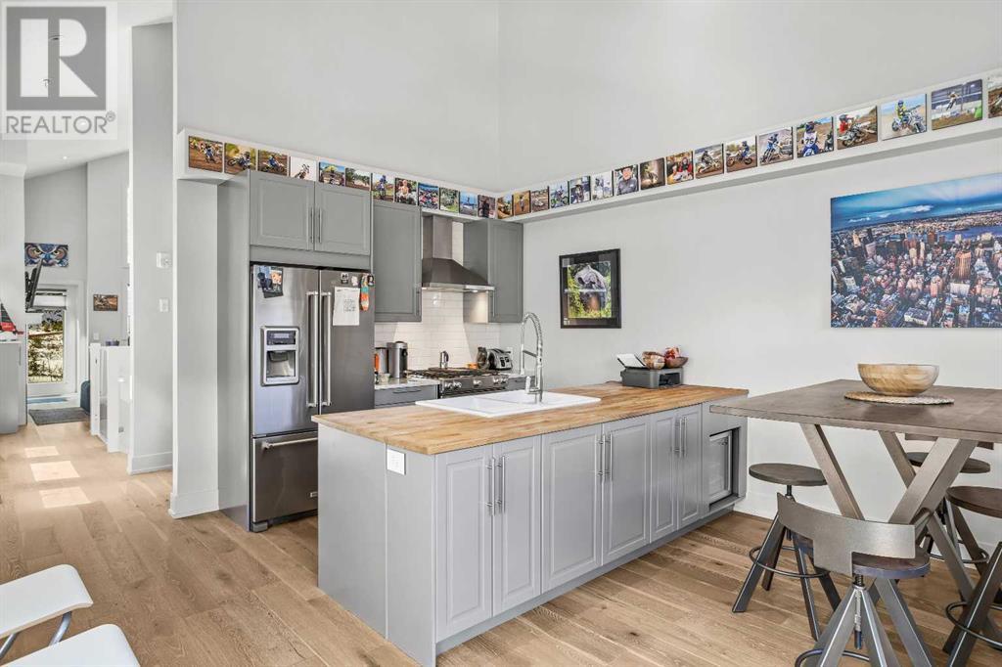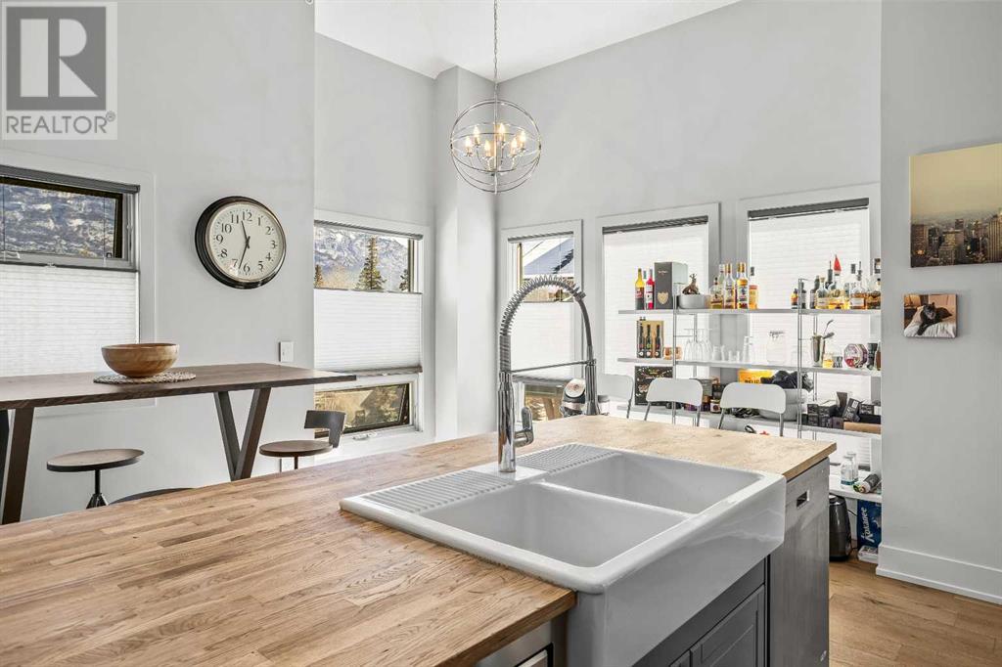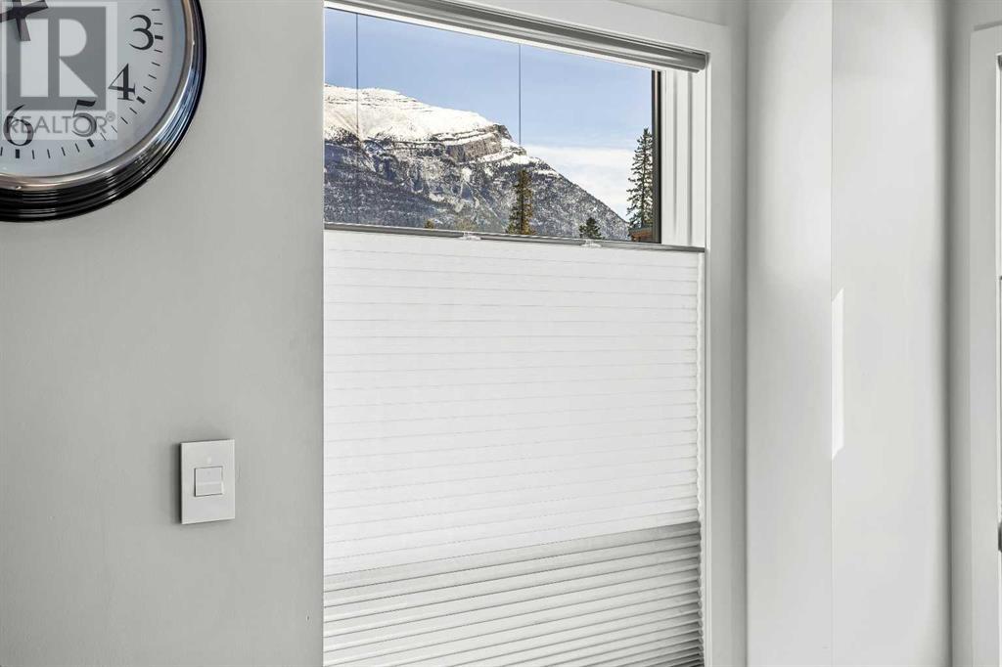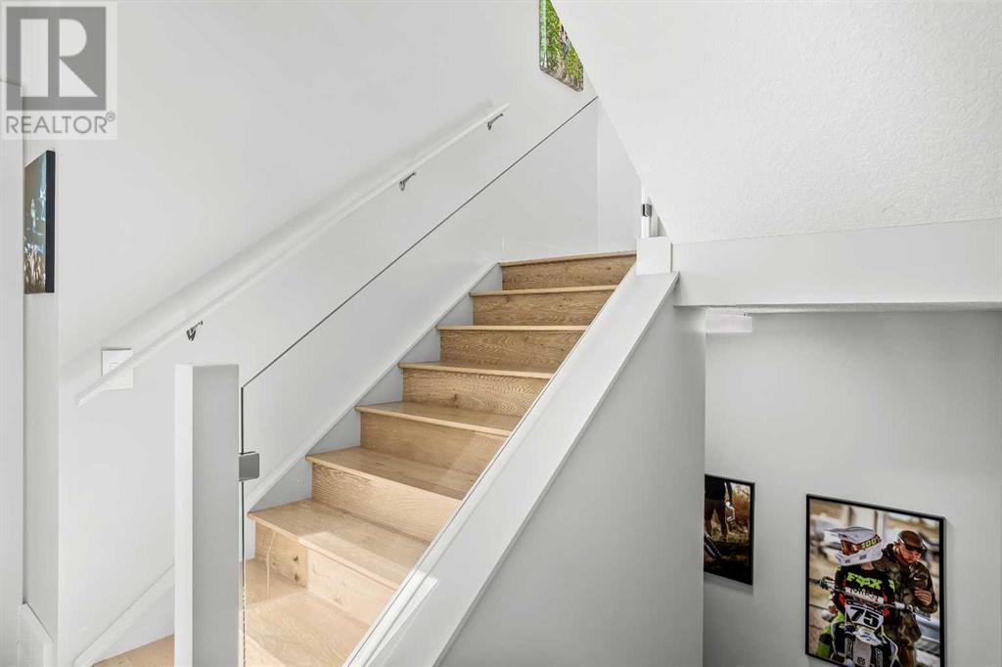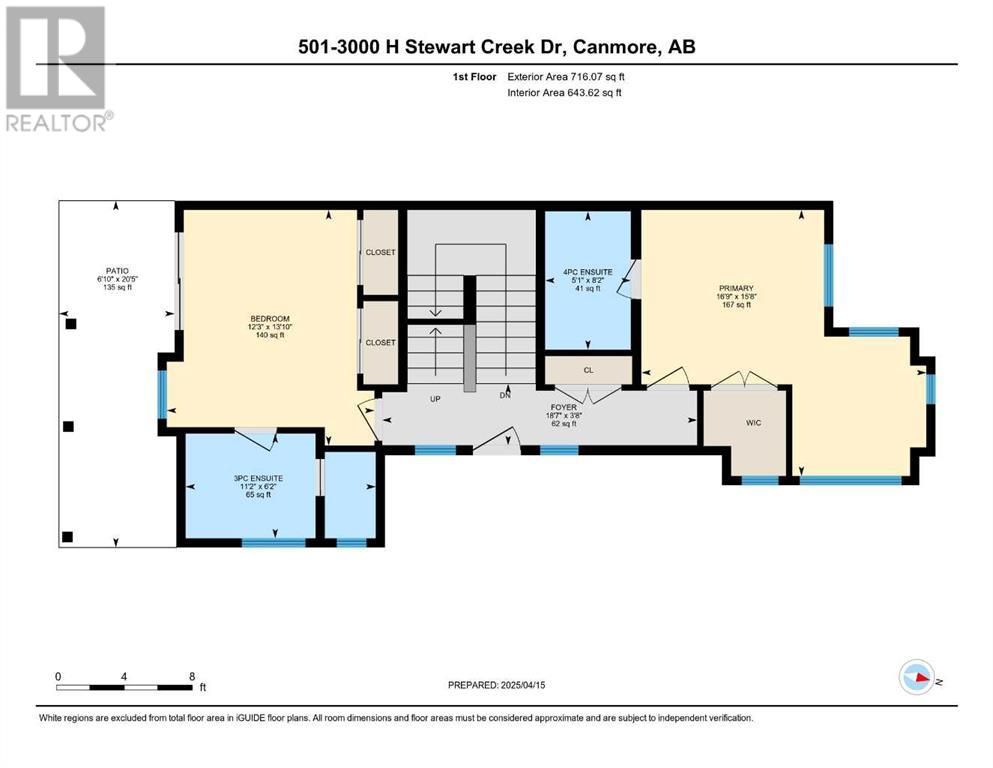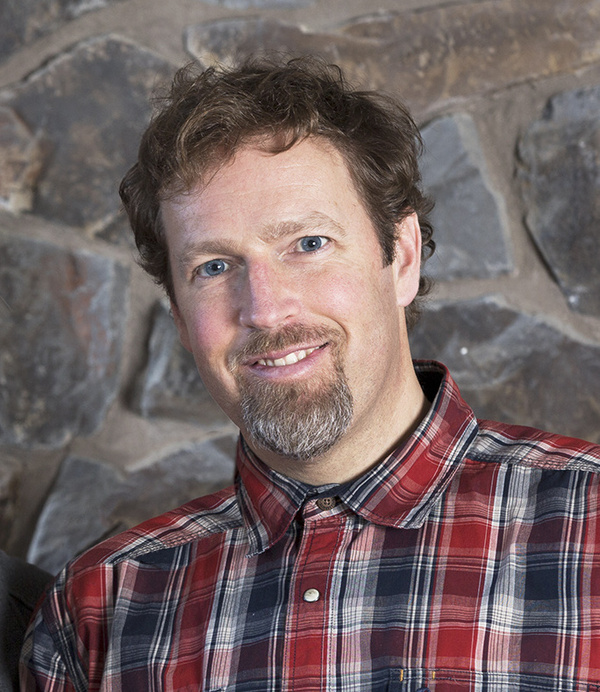501h, 3000 Stewart Creek Drive Canmore, Alberta T1W 0G5
Interested?
Contact us for more information
$1,120,000Maintenance, Insurance, Ground Maintenance, Property Management, Reserve Fund Contributions
$631.74 Monthly
Maintenance, Insurance, Ground Maintenance, Property Management, Reserve Fund Contributions
$631.74 MonthlyIn a back row location, alongside a lovely treed hillside you'll find this well appointed, bright & spacious modern townhome. Over 3 storeys, with no one above or below you, this end unit provides serenity & pride of place in the Three Sisters of Canmore. On entry, vaulted ceilings & a glass bordered stairway leads up to the main level, or down to a handy flex space, laundry & single garage, perfect for active lifestyles. The middle floor offers 2 bedrooms, where the primary suite is an ideal respite with its own bath & generous closet space. A private balcony leads to the woods alongside. Upstairs, views are panoramic, where 3 walls of glass bring the outside in. A thoughtfully laid out kitchen sits together with the dining area & will be the heart of entertaining. Opposite, the living room inspires relaxation & calm under soaring ceilings. Finding inspired design which brings comfort & utility while also offering an environment that's "of" Canmore is a rare offering. We hope you agree! (id:43352)
Property Details
| MLS® Number | A2212234 |
| Property Type | Single Family |
| Community Name | Three Sisters |
| Amenities Near By | Golf Course, Schools |
| Community Features | Golf Course Development, Pets Allowed, Pets Allowed With Restrictions |
| Features | Treed, See Remarks, No Neighbours Behind, Closet Organizers, Parking |
| Parking Space Total | 2 |
| Plan | 1511976 |
| View Type | View |
Building
| Bathroom Total | 3 |
| Bedrooms Above Ground | 2 |
| Bedrooms Total | 2 |
| Appliances | Refrigerator, Range - Gas, Dishwasher, Microwave, Hood Fan, Window Coverings, Garage Door Opener, Washer/dryer Stack-up |
| Basement Type | None |
| Constructed Date | 2016 |
| Construction Material | Wood Frame |
| Construction Style Attachment | Attached |
| Cooling Type | None |
| Exterior Finish | Stone, Wood Siding |
| Fireplace Present | Yes |
| Fireplace Total | 1 |
| Flooring Type | Carpeted, Hardwood, Tile |
| Foundation Type | Poured Concrete |
| Half Bath Total | 1 |
| Heating Fuel | Natural Gas |
| Heating Type | Other, Forced Air, Radiant Heat |
| Stories Total | 3 |
| Size Interior | 1400 Sqft |
| Total Finished Area | 1400.24 Sqft |
| Type | Row / Townhouse |
| Utility Water | Municipal Water |
Parking
| Concrete | |
| Attached Garage | 1 |
Land
| Acreage | No |
| Fence Type | Not Fenced |
| Land Amenities | Golf Course, Schools |
| Sewer | Municipal Sewage System |
| Size Depth | 21.64 M |
| Size Frontage | 6.4 M |
| Size Irregular | 1733.00 |
| Size Total | 1733 Sqft|0-4,050 Sqft |
| Size Total Text | 1733 Sqft|0-4,050 Sqft |
| Zoning Description | R3-sc |
Rooms
| Level | Type | Length | Width | Dimensions |
|---|---|---|---|---|
| Second Level | Living Room | 13.83 Ft x 13.67 Ft | ||
| Second Level | Dining Room | 15.58 Ft x 11.33 Ft | ||
| Second Level | Kitchen | 10.25 Ft x 8.75 Ft | ||
| Second Level | 2pc Bathroom | 6.08 Ft x 4.50 Ft | ||
| Second Level | Other | 12.17 Ft x 5.00 Ft | ||
| Lower Level | Recreational, Games Room | 20.17 Ft x 15.00 Ft | ||
| Lower Level | Furnace | 7.75 Ft x 5.50 Ft | ||
| Main Level | Foyer | 18.58 Ft x 3.67 Ft | ||
| Main Level | Bedroom | 13.83 Ft x 12.25 Ft | ||
| Main Level | Primary Bedroom | 15.67 Ft x 16.75 Ft | ||
| Main Level | 3pc Bathroom | 11.17 Ft x 6.17 Ft | ||
| Main Level | 4pc Bathroom | 8.17 Ft x 5.08 Ft | ||
| Main Level | Other | 20.42 Ft x 6.83 Ft |
https://www.realtor.ca/real-estate/28173111/501h-3000-stewart-creek-drive-canmore-three-sisters







