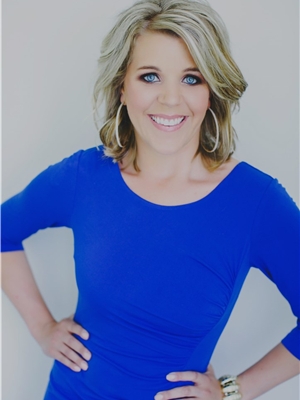1 Bedroom
1 Bathroom
1023 sqft
None
Forced Air
Landscaped
$98,000
Step back in time with this delightful 1923 home, full of vintage charm and timeless character. Nestled on an oversized lot on a peaceful, quiet street, this property offers space, privacy, and potential. Enjoy the convenience of a single attached garage, the wonderful covered back deck and the opportunity to make this home your own. This home is on its own water well, has 100 amp electrical and vinyl windows. Whether you're looking to restore its historic beauty or create something entirely new, this unique property is a rare find. (id:43352)
Property Details
|
MLS® Number
|
A2235596 |
|
Property Type
|
Single Family |
|
Community Name
|
Sedgewick |
|
Amenities Near By
|
Golf Course, Schools, Shopping |
|
Community Features
|
Golf Course Development |
|
Features
|
Back Lane, Pvc Window |
|
Parking Space Total
|
2 |
|
Plan
|
1525002 |
|
Structure
|
Deck |
Building
|
Bathroom Total
|
1 |
|
Bedrooms Above Ground
|
1 |
|
Bedrooms Total
|
1 |
|
Appliances
|
Washer, Refrigerator, Dishwasher, Stove, Dryer, Microwave, Freezer |
|
Basement Development
|
Unfinished |
|
Basement Type
|
Partial (unfinished) |
|
Constructed Date
|
1923 |
|
Construction Material
|
Poured Concrete |
|
Construction Style Attachment
|
Detached |
|
Cooling Type
|
None |
|
Exterior Finish
|
Concrete |
|
Flooring Type
|
Carpeted, Linoleum, Tile |
|
Foundation Type
|
Poured Concrete |
|
Heating Type
|
Forced Air |
|
Stories Total
|
2 |
|
Size Interior
|
1023 Sqft |
|
Total Finished Area
|
1023 Sqft |
|
Type
|
House |
Parking
Land
|
Acreage
|
No |
|
Fence Type
|
Partially Fenced |
|
Land Amenities
|
Golf Course, Schools, Shopping |
|
Landscape Features
|
Landscaped |
|
Size Depth
|
36.57 M |
|
Size Frontage
|
18.29 M |
|
Size Irregular
|
7200.00 |
|
Size Total
|
7200 Sqft|4,051 - 7,250 Sqft |
|
Size Total Text
|
7200 Sqft|4,051 - 7,250 Sqft |
|
Zoning Description
|
R1 |
Rooms
| Level |
Type |
Length |
Width |
Dimensions |
|
Main Level |
3pc Bathroom |
|
|
.00 Ft x .00 Ft |
|
Main Level |
Primary Bedroom |
|
|
11.00 Ft x 12.00 Ft |
|
Main Level |
Living Room |
|
|
10.92 Ft x 11.67 Ft |
|
Main Level |
Dining Room |
|
|
10.83 Ft x 12.92 Ft |
|
Upper Level |
Bonus Room |
|
|
30.00 Ft x 7.00 Ft |
https://www.realtor.ca/real-estate/28557715/5030-48-street-sedgewick-sedgewick






























