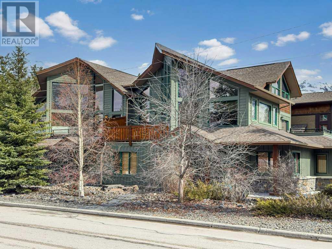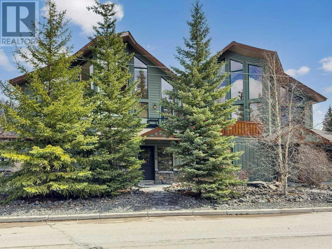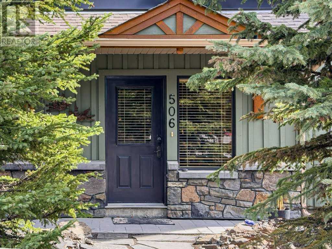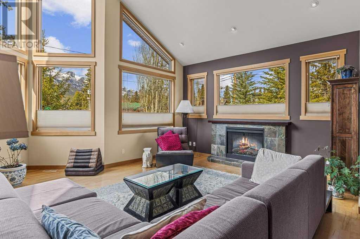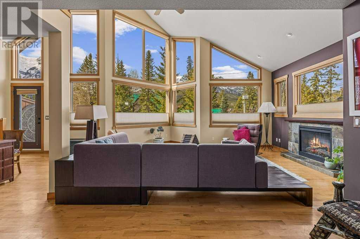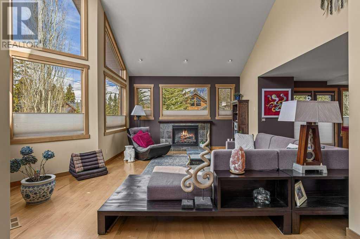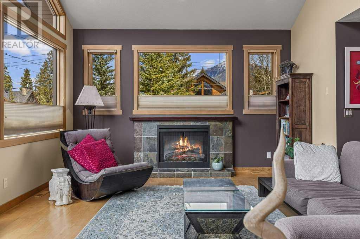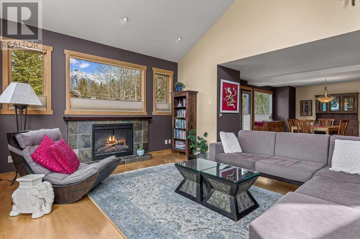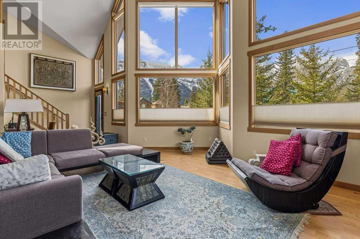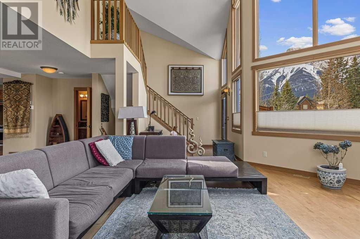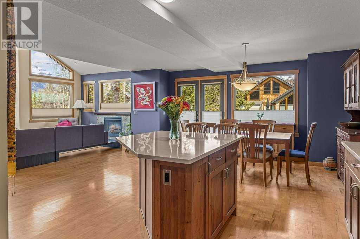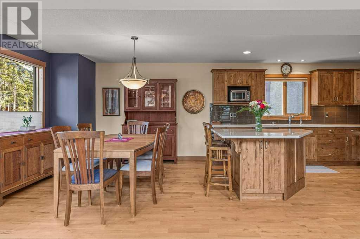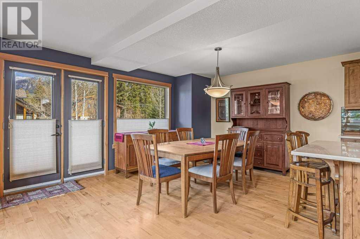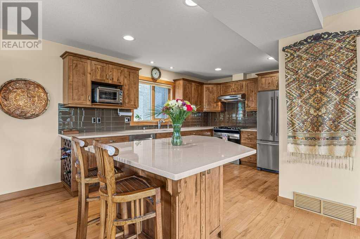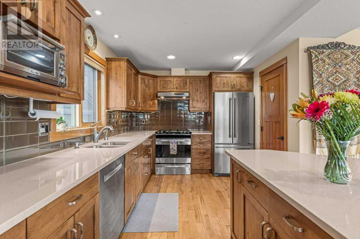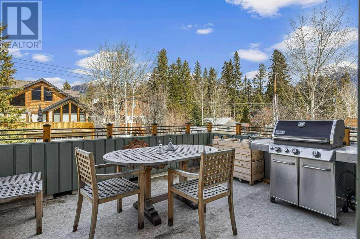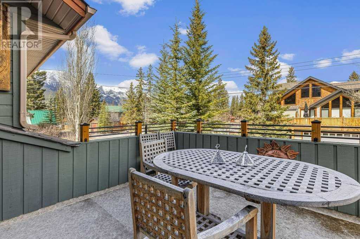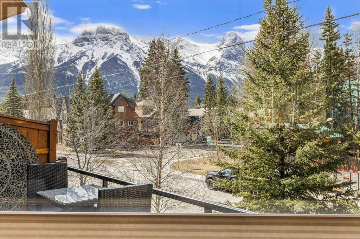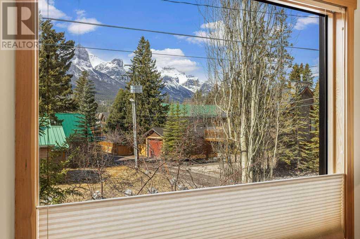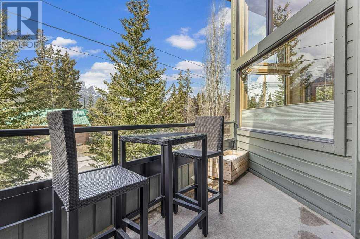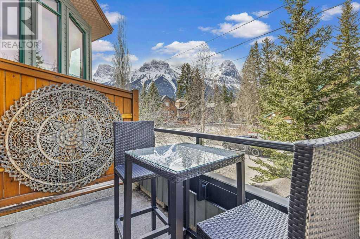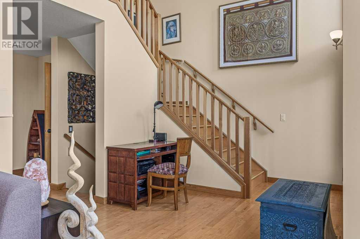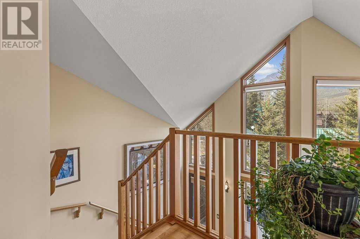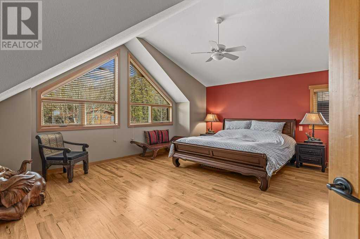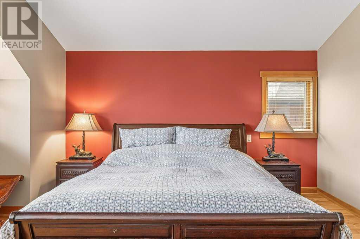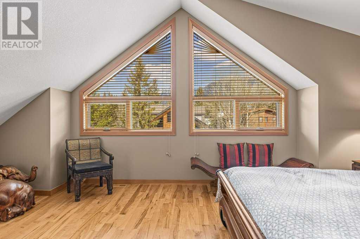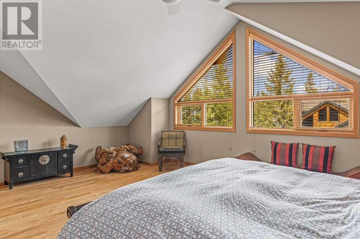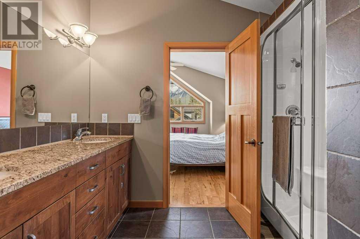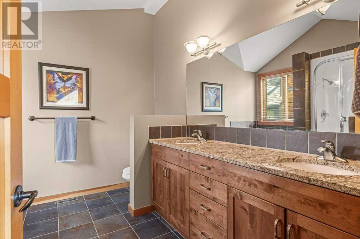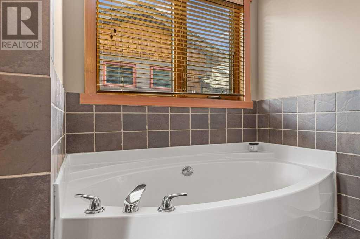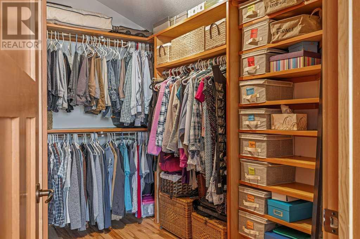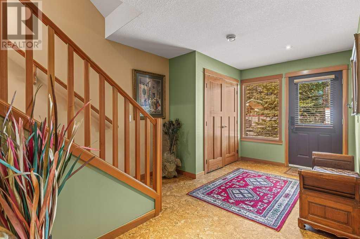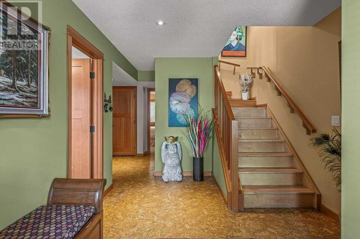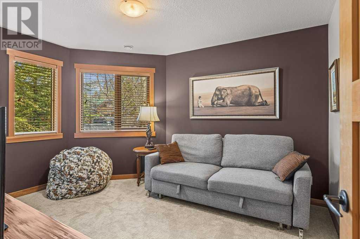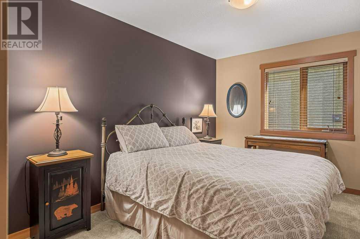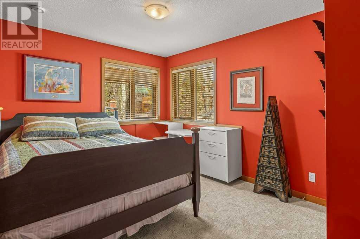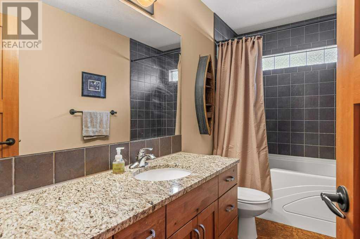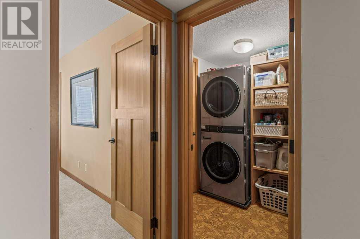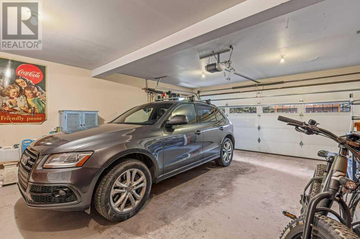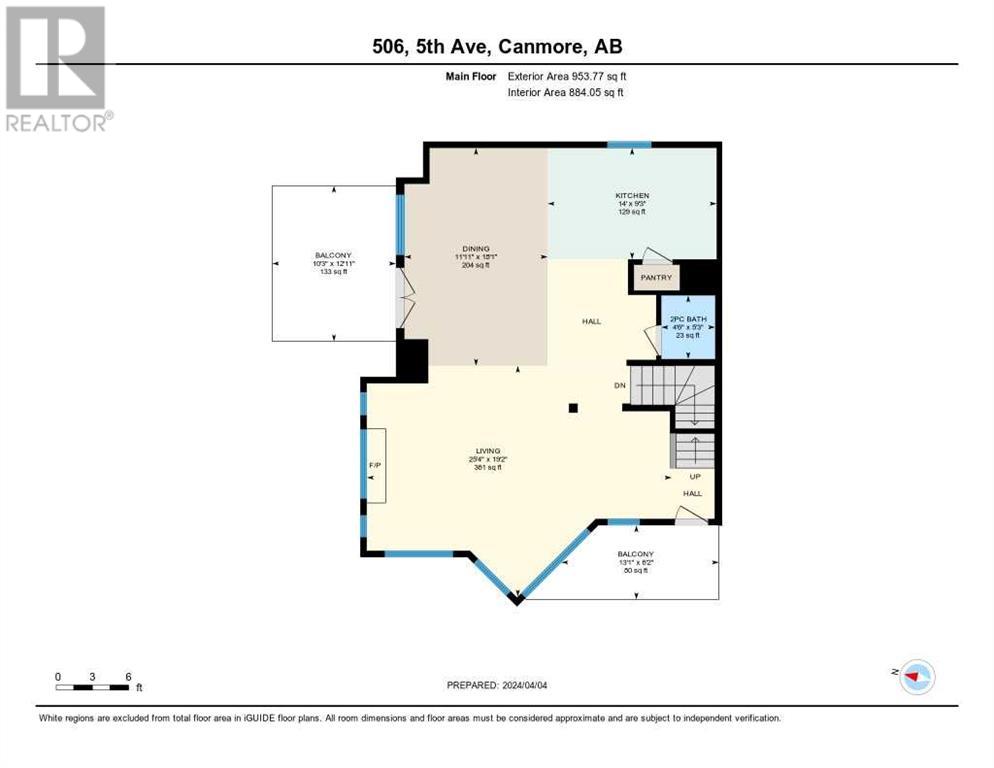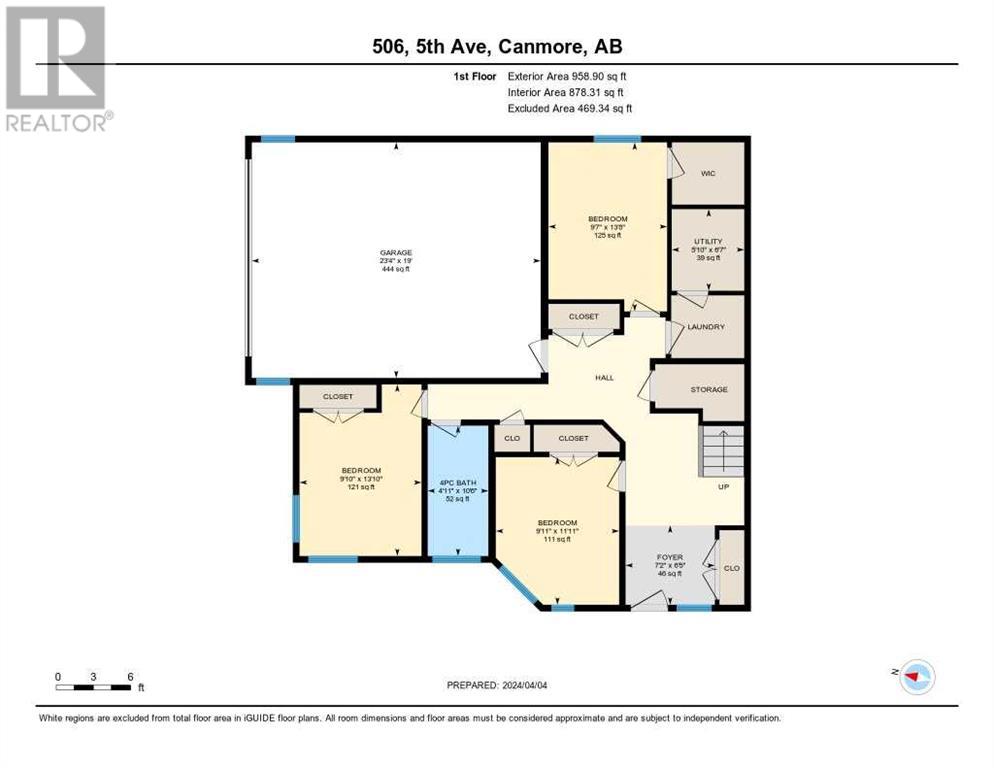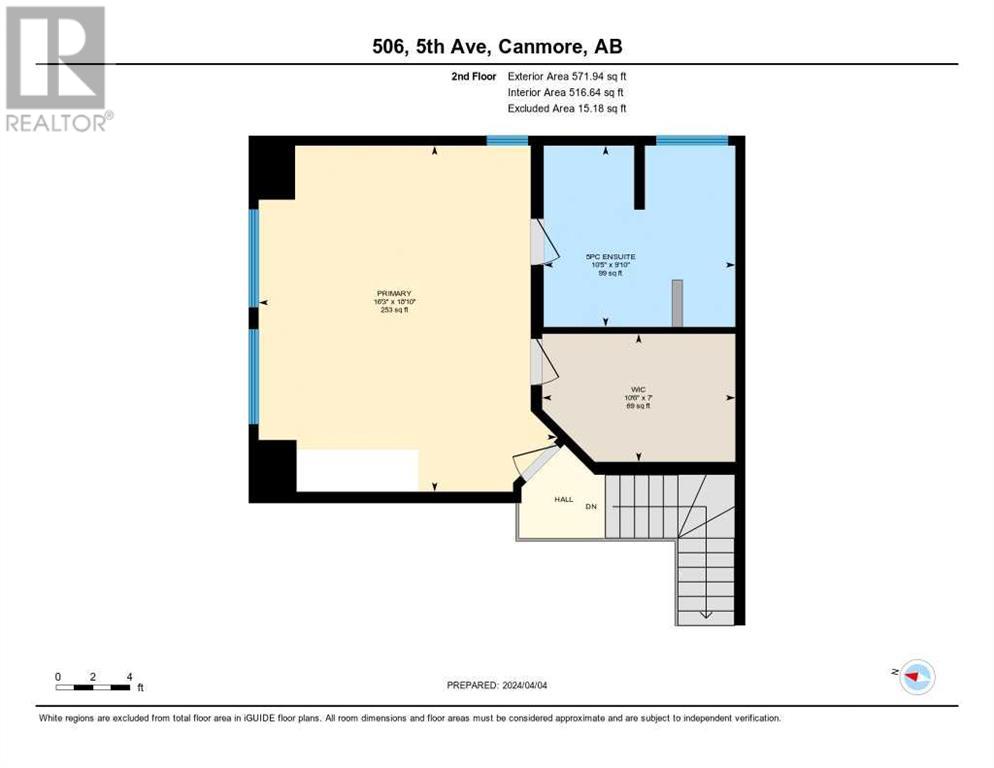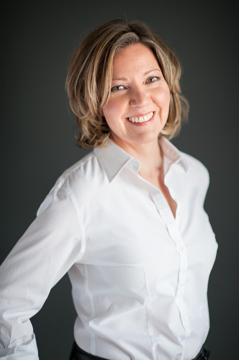4 Bedroom
3 Bathroom
2484 sqft
Fireplace
See Remarks
Forced Air, In Floor Heating
$1,880,000
South Canmore living with ease and grace....This warm, welcoming South Canmore home is right in the sweet spot! Check your wish list and find it here: 4 bedrooms, 3 baths, double garage, vaulted ceilings, views, and ideal walkability. Corner-lot orientation provides panoramic views to the west and north; and two spacious outdoor living areas to follow the sun or shade. The timeless appeal of the original home has been enhanced with comfort and style in mind. The kitchen has been tastefully updated with a modern eye and you'll wonder how you lived without things like instant-hot water for a quick cuppa. And those great room views that change with the seasons will never get old. A serene primary suite completes the top floor, with an elegant walk-in closet and steam shower. Just a short stroll to downtown, cafes, shopping, creekside pathways, parks, festivals, and the river trail system. Your Rocky Mountain summer awaits! (id:43352)
Property Details
|
MLS® Number
|
A2120130 |
|
Property Type
|
Single Family |
|
Community Name
|
South Canmore |
|
Features
|
Back Lane, Closet Organizers |
|
Parking Space Total
|
4 |
|
Plan
|
0512469 |
|
Structure
|
Deck, See Remarks |
|
View Type
|
View |
Building
|
Bathroom Total
|
3 |
|
Bedrooms Above Ground
|
4 |
|
Bedrooms Total
|
4 |
|
Appliances
|
Refrigerator, Range - Gas, Dishwasher, Washer & Dryer |
|
Basement Type
|
None |
|
Constructed Date
|
2005 |
|
Construction Material
|
Wood Frame |
|
Construction Style Attachment
|
Semi-detached |
|
Cooling Type
|
See Remarks |
|
Fireplace Present
|
Yes |
|
Fireplace Total
|
1 |
|
Flooring Type
|
Carpeted, Cork, Hardwood |
|
Foundation Type
|
Poured Concrete |
|
Half Bath Total
|
1 |
|
Heating Fuel
|
Natural Gas |
|
Heating Type
|
Forced Air, In Floor Heating |
|
Stories Total
|
2 |
|
Size Interior
|
2484 Sqft |
|
Total Finished Area
|
2484 Sqft |
|
Type
|
Duplex |
Parking
Land
|
Acreage
|
No |
|
Fence Type
|
Not Fenced |
|
Size Frontage
|
15.24 M |
|
Size Irregular
|
3304.00 |
|
Size Total
|
3304 Sqft|0-4,050 Sqft |
|
Size Total Text
|
3304 Sqft|0-4,050 Sqft |
|
Zoning Description
|
R2 |
Rooms
| Level |
Type |
Length |
Width |
Dimensions |
|
Second Level |
Kitchen |
|
|
14.00 Ft x 9.25 Ft |
|
Second Level |
Great Room |
|
|
25.33 Ft x 19.17 Ft |
|
Second Level |
Dining Room |
|
|
11.92 Ft x 18.08 Ft |
|
Second Level |
2pc Bathroom |
|
|
.00 Ft x .00 Ft |
|
Third Level |
Primary Bedroom |
|
|
16.25 Ft x 18.83 Ft |
|
Third Level |
5pc Bathroom |
|
|
.00 Ft x .00 Ft |
|
Third Level |
Other |
|
|
10.50 Ft x 7.00 Ft |
|
Main Level |
Bedroom |
|
|
9.83 Ft x 13.83 Ft |
|
Main Level |
Bedroom |
|
|
9.92 Ft x 11.92 Ft |
|
Main Level |
Bedroom |
|
|
9.58 Ft x 13.67 Ft |
|
Main Level |
4pc Bathroom |
|
|
.00 Ft x .00 Ft |
https://www.realtor.ca/real-estate/26749457/506-5-avenue-canmore-south-canmore

