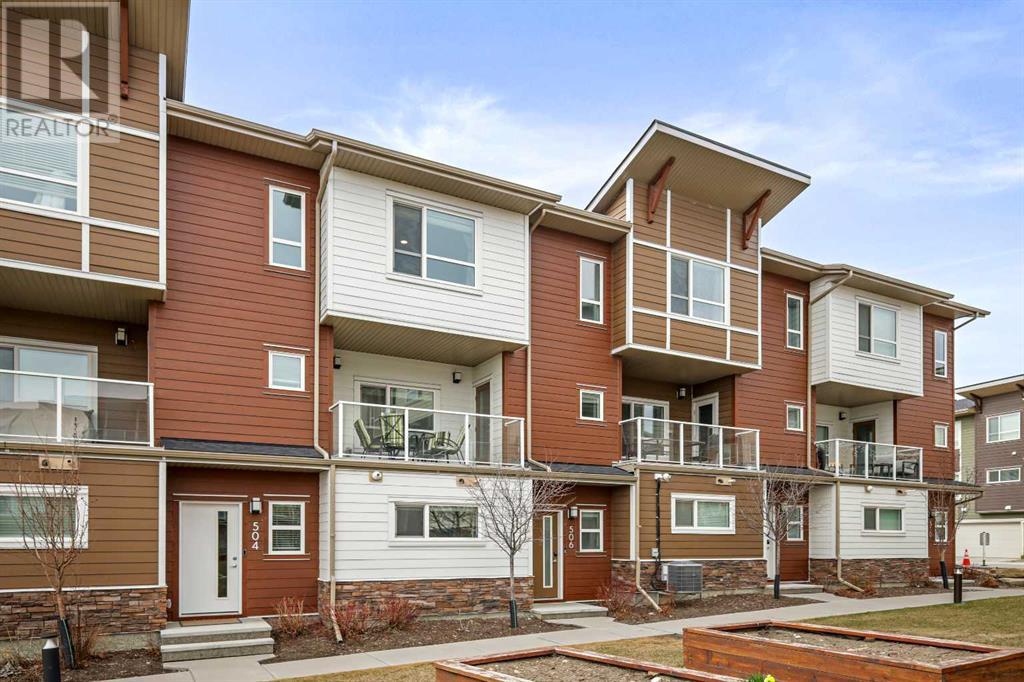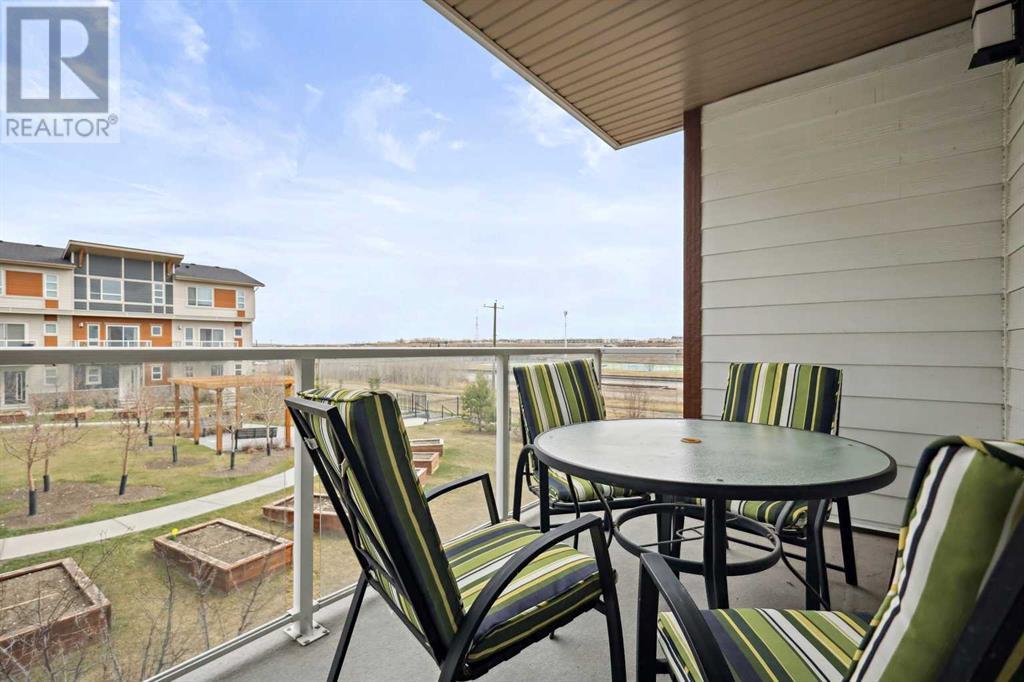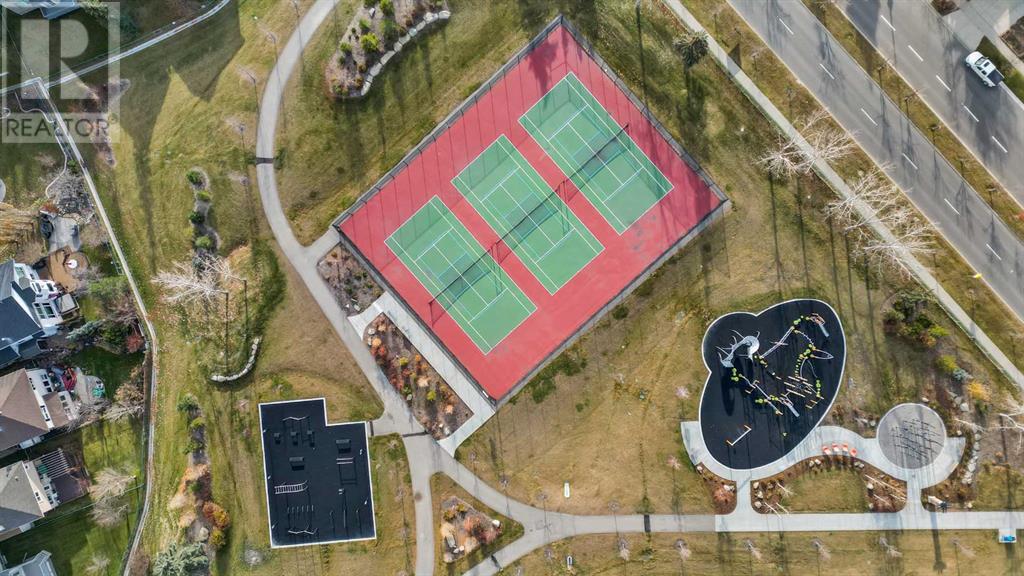506 Harvest Grove Walk Ne Calgary, Alberta T3K 2P3
Interested?
Contact us for more information

Michael R. Laprairie
Broker of Record
(403) 592-7595
www.jayman.com/why-buy-a-jayman/realty
https://www.facebook.com/JaymanRealtyInc
https://linkedin.com/in/michael-laprairie-a8964590
https://www.instagram.com/mike_jayman_realty/

Alexandria Stewart
Associate Broker
(403) 723-7769
https://www.jayman.com/resources/jayman-realty/
$529,900Maintenance, Condominium Amenities, Common Area Maintenance, Insurance, Ground Maintenance, Parking, Reserve Fund Contributions, Waste Removal
$372.20 Monthly
Maintenance, Condominium Amenities, Common Area Maintenance, Insurance, Ground Maintenance, Parking, Reserve Fund Contributions, Waste Removal
$372.20 Monthly**QUICK POSSESSION - JULY 2025 ** AMAZING VALUE AND PRICE ** INDOOR PARKING FOR TWO CARS - SIDE BY SIDE** This trendy 3-story townhome is ideally located in the community of Harvest Hills and close to the many amenities - Transit, Parks, and Shopping, pathways, dog parks, and FUN! The ground floor displays a sizeable main entrance with a hobby room, storage, and quick access to your garage. The spacious upper main living area includes beautiful engineered luxury vinyl plank flooring, a large living room, a stylish kitchen with quartz counter tops / upgraded chevron tile kitchen backsplash / Shaker style white cabinets & upgraded stainless steel appliances, including an dramatic central island with dark cabinets, flush eating bar and under mount sink. A sizeable south-facing outdoor balcony is off the family-approved dining room and offers a covered BBQ area. The upper floor features three good-sized bedrooms, a laundry area with a stacked washer/dryer, and two full bathrooms. BONUS: The primary bedroom layout features a private ensuite with quartz countertops, a shower with a glass door, dual sinks & enormous walk-in closet. This trendy townhome with a modern décor palette has everything you need with a functional yet stylish layout. A summer possession date is available! Call your friendly REALTOR(R) to book a viewing! (id:43352)
Property Details
| MLS® Number | A2216258 |
| Property Type | Single Family |
| Community Name | Harvest Hills |
| Amenities Near By | Park, Playground, Schools, Shopping |
| Community Features | Pets Allowed With Restrictions |
| Features | Pvc Window, Closet Organizers, Level, Parking |
| Parking Space Total | 2 |
| Plan | 1911268 |
| View Type | View |
Building
| Bathroom Total | 3 |
| Bedrooms Above Ground | 3 |
| Bedrooms Total | 3 |
| Appliances | Washer, Refrigerator, Dishwasher, Stove, Dryer, Hood Fan, Garage Door Opener |
| Basement Type | None |
| Constructed Date | 2019 |
| Construction Material | Wood Frame |
| Construction Style Attachment | Attached |
| Cooling Type | None |
| Exterior Finish | Stone |
| Flooring Type | Carpeted, Ceramic Tile, Vinyl Plank |
| Foundation Type | Poured Concrete |
| Half Bath Total | 1 |
| Heating Fuel | Natural Gas |
| Heating Type | Forced Air |
| Stories Total | 3 |
| Size Interior | 1747 Sqft |
| Total Finished Area | 1747.28 Sqft |
| Type | Row / Townhouse |
| Utility Water | Municipal Water |
Parking
| Concrete | |
| Attached Garage | 2 |
Land
| Acreage | No |
| Fence Type | Not Fenced |
| Land Amenities | Park, Playground, Schools, Shopping |
| Landscape Features | Fruit Trees |
| Size Depth | 15.01 M |
| Size Frontage | 6.1 M |
| Size Irregular | 89.00 |
| Size Total | 89 M2|0-4,050 Sqft |
| Size Total Text | 89 M2|0-4,050 Sqft |
| Zoning Description | M-g |
Rooms
| Level | Type | Length | Width | Dimensions |
|---|---|---|---|---|
| Second Level | Living Room | 16.33 Ft x 14.08 Ft | ||
| Second Level | Kitchen | 13.92 Ft x 8.58 Ft | ||
| Second Level | Dining Room | 10.92 Ft x 9.42 Ft | ||
| Second Level | 2pc Bathroom | Measurements not available | ||
| Main Level | Furnace | 8.67 Ft x 3.67 Ft | ||
| Main Level | Foyer | 11.58 Ft x 4.75 Ft | ||
| Main Level | Den | 11.50 Ft x 10.08 Ft | ||
| Upper Level | Laundry Room | 9.83 Ft x 3.83 Ft | ||
| Upper Level | 4pc Bathroom | Measurements not available | ||
| Upper Level | 4pc Bathroom | Measurements not available | ||
| Upper Level | Primary Bedroom | 12.08 Ft x 10.42 Ft | ||
| Upper Level | Bedroom | 10.50 Ft x 8.83 Ft | ||
| Upper Level | Bedroom | 9.00 Ft x 8.67 Ft |
https://www.realtor.ca/real-estate/28237938/506-harvest-grove-walk-ne-calgary-harvest-hills







































