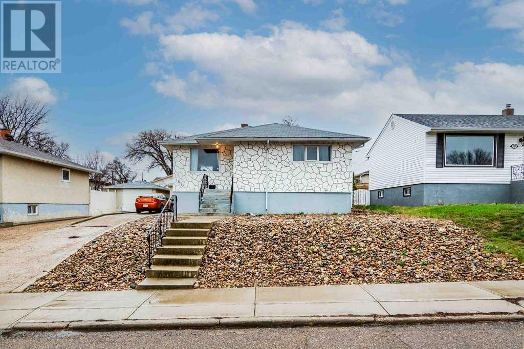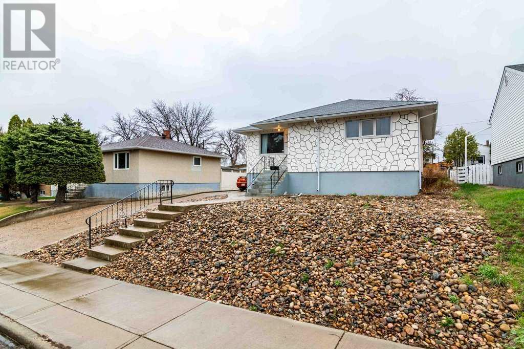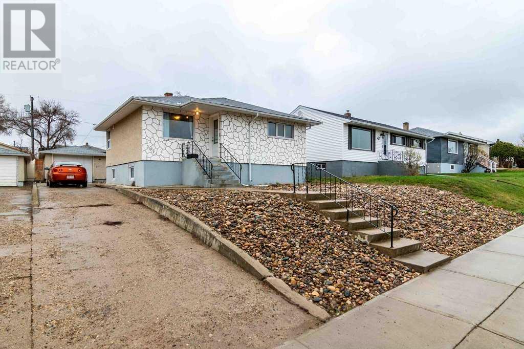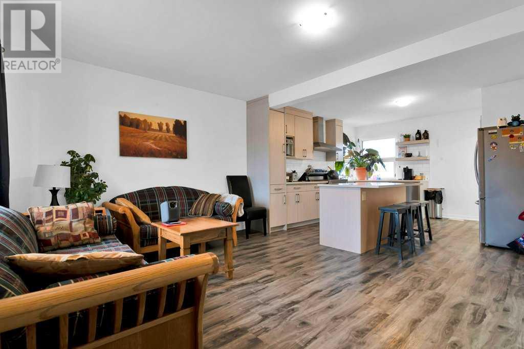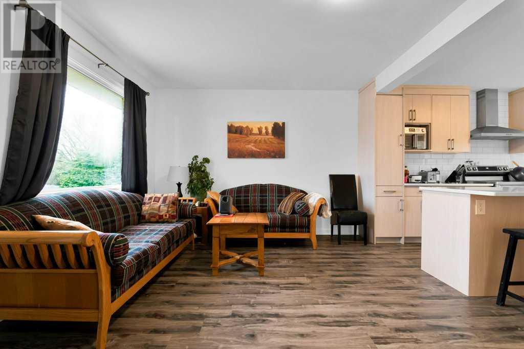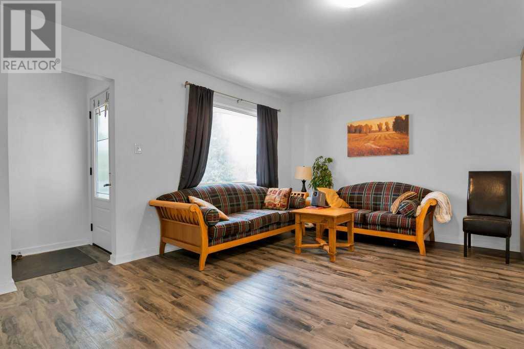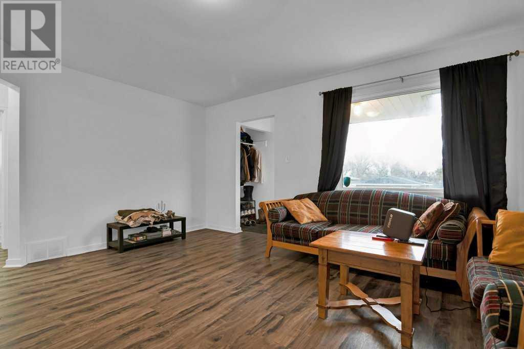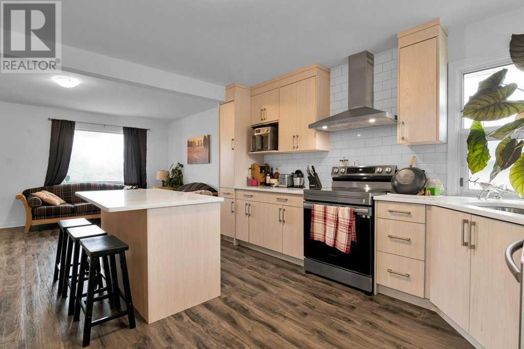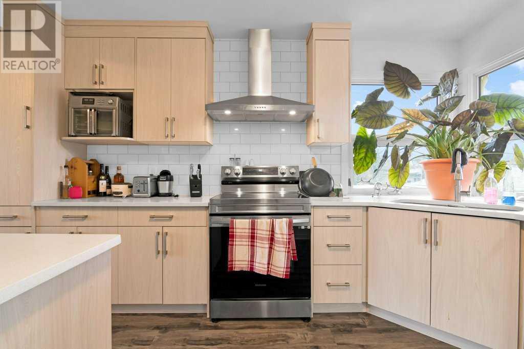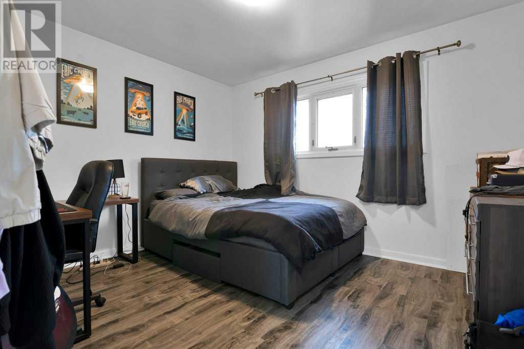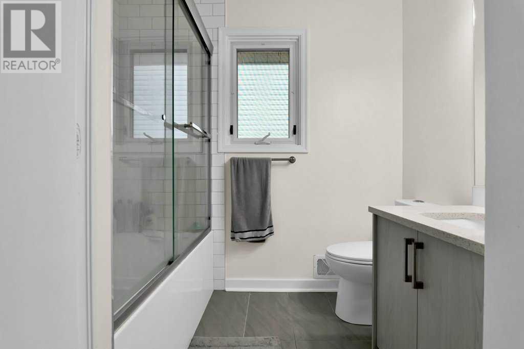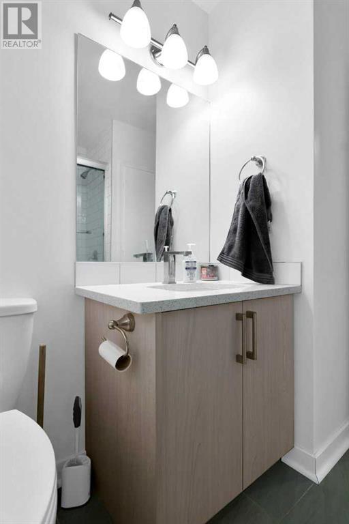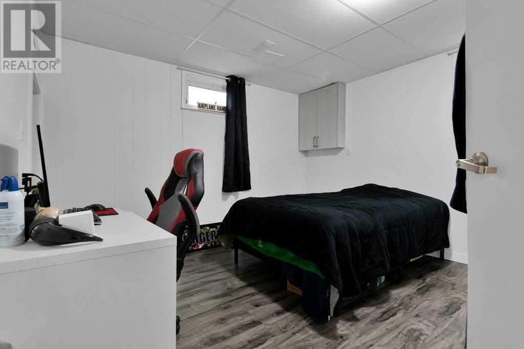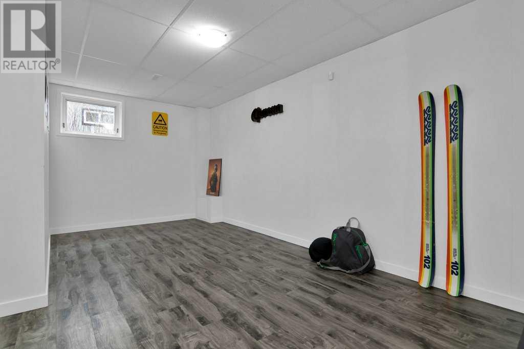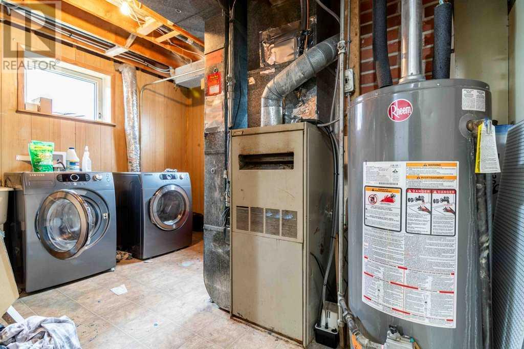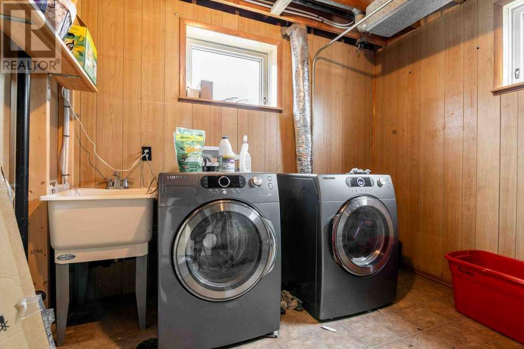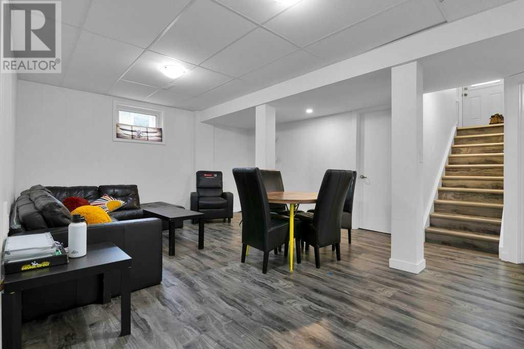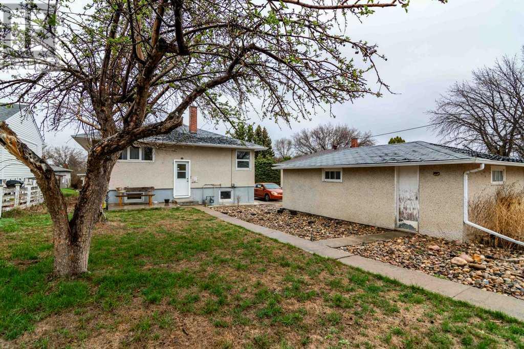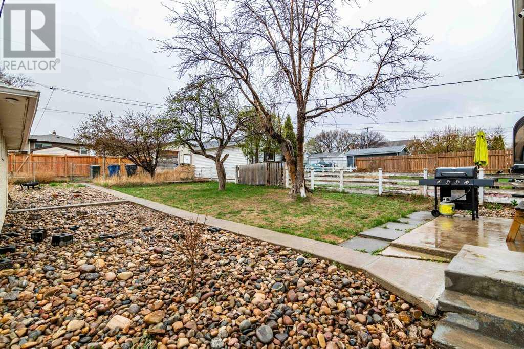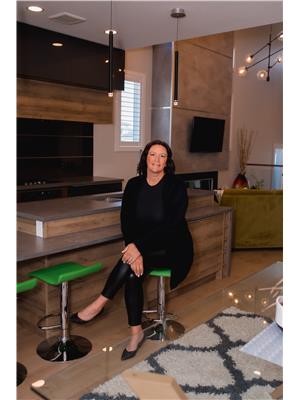507 6 Street Sw Medicine Hat, Alberta T1A 4J1
Interested?
Contact us for more information
Jay Johnson
Associate
(403) 529-0859
$299,900
Check out this newly renovated 3 bedroom, 2 bath bungalow!! This home is situated on the SW Hill within walking distance of the hospital, schools and shopping. Recent upgrades include newer kitchen with quartz countertops and tasteful tile backsplash, bathrooms with quartz countertops, vinyl flooring, paint, windows and hot water tank. Spacious 50x126 lot with maintenance free front yard, concrete patio off the rear door and single detached 24x14 garage. Comes complete with a full stainless steel appliance package including washer, dryer and central air. (id:43352)
Property Details
| MLS® Number | A2127485 |
| Property Type | Single Family |
| Community Name | SW Hill |
| Features | Back Lane |
| Parking Space Total | 3 |
| Plan | 4349gs |
Building
| Bathroom Total | 2 |
| Bedrooms Above Ground | 2 |
| Bedrooms Below Ground | 1 |
| Bedrooms Total | 3 |
| Appliances | Washer, Refrigerator, Dishwasher, Stove, Dryer, Hood Fan, Garage Door Opener |
| Architectural Style | Bungalow |
| Basement Development | Finished |
| Basement Type | Full (finished) |
| Constructed Date | 1955 |
| Construction Style Attachment | Detached |
| Cooling Type | Central Air Conditioning |
| Exterior Finish | Stucco |
| Flooring Type | Linoleum, Tile, Vinyl |
| Foundation Type | Poured Concrete |
| Heating Fuel | Natural Gas |
| Heating Type | Forced Air |
| Stories Total | 1 |
| Size Interior | 867 Sqft |
| Total Finished Area | 867 Sqft |
| Type | House |
Parking
| Detached Garage | 1 |
Land
| Acreage | No |
| Fence Type | Fence |
| Landscape Features | Landscaped |
| Size Depth | 38.4 M |
| Size Frontage | 15.24 M |
| Size Irregular | 6300.00 |
| Size Total | 6300 Sqft|4,051 - 7,250 Sqft |
| Size Total Text | 6300 Sqft|4,051 - 7,250 Sqft |
| Zoning Description | R-ld |
Rooms
| Level | Type | Length | Width | Dimensions |
|---|---|---|---|---|
| Basement | Family Room | 18.58 Ft x 28.25 Ft | ||
| Basement | 3pc Bathroom | .00 Ft x .00 Ft | ||
| Basement | Bedroom | 11.75 Ft x 11.67 Ft | ||
| Basement | Laundry Room | 9.50 Ft x 12.83 Ft | ||
| Main Level | Kitchen | 13.67 Ft x 13.50 Ft | ||
| Main Level | Living Room | 11.33 Ft x 46.75 Ft | ||
| Main Level | Bedroom | 12.00 Ft x 9.92 Ft | ||
| Main Level | 4pc Bathroom | .00 Ft x .00 Ft | ||
| Main Level | Bedroom | 10.50 Ft x 11.92 Ft |
https://www.realtor.ca/real-estate/26826598/507-6-street-sw-medicine-hat-sw-hill

