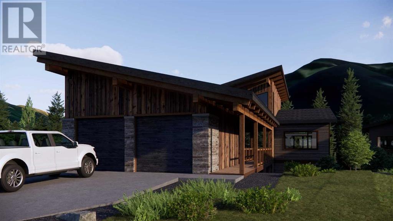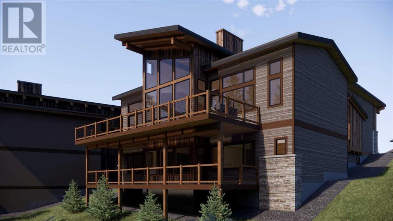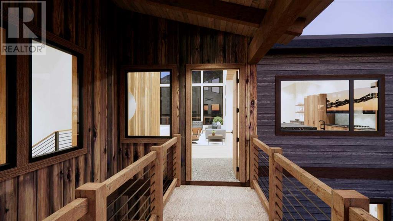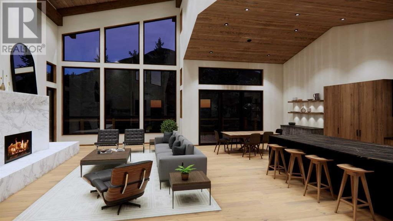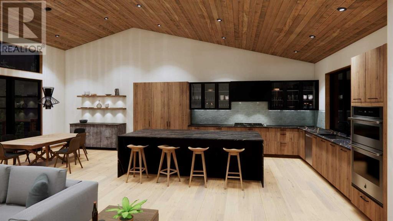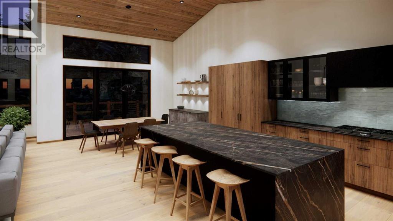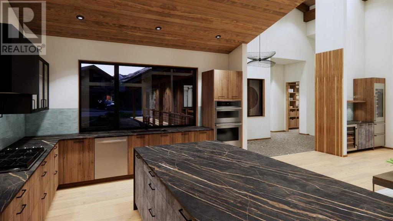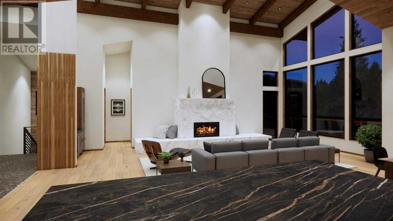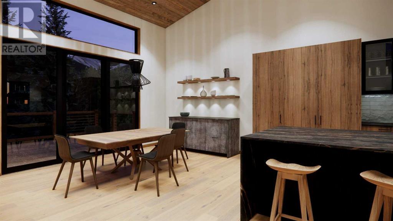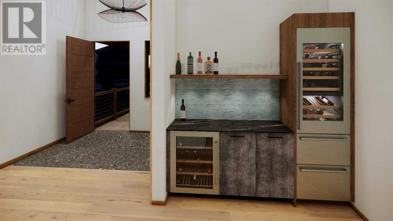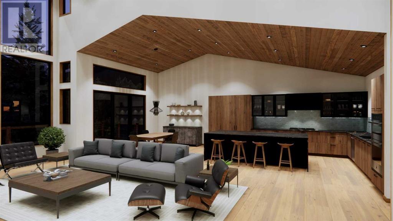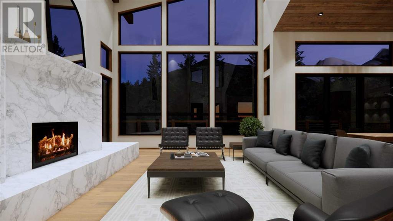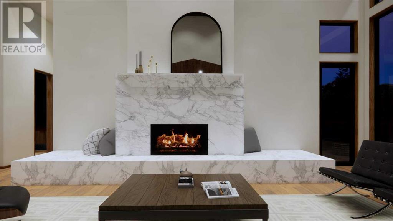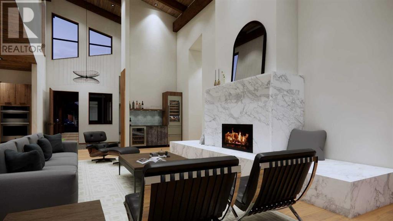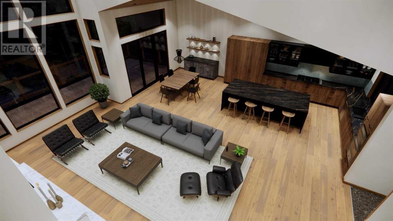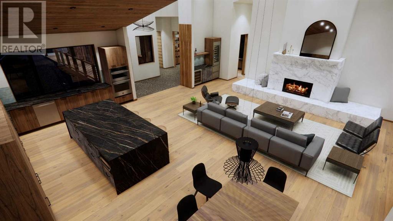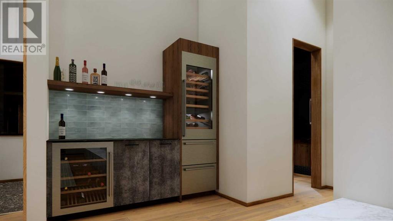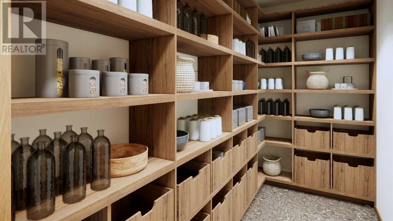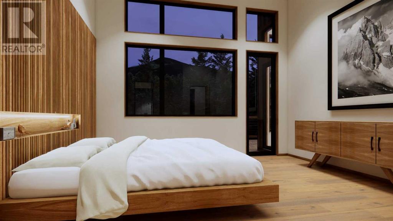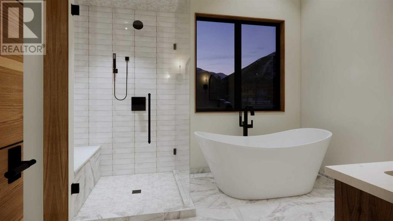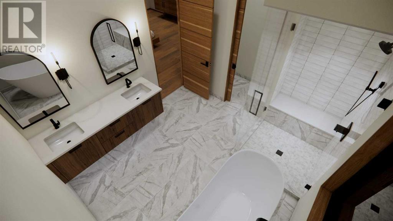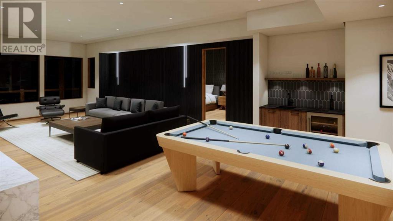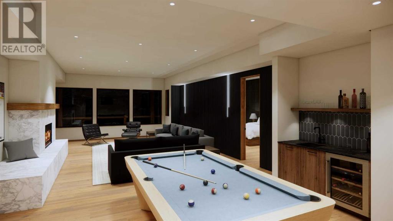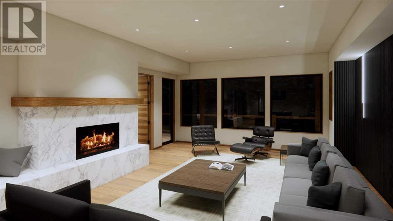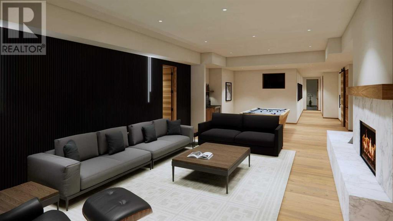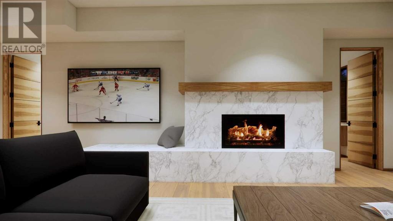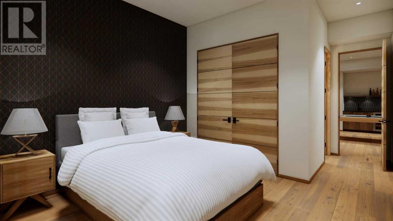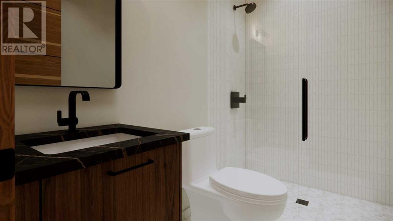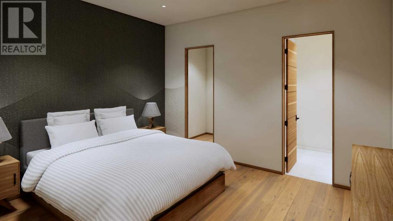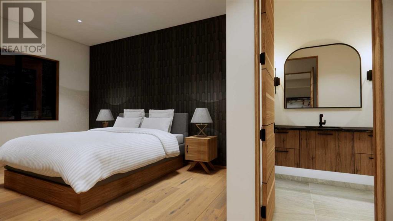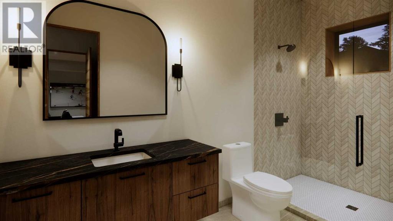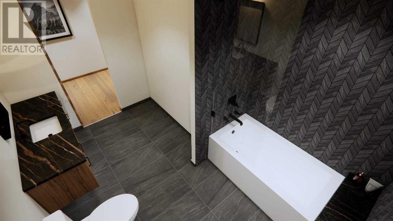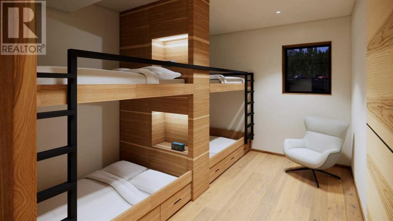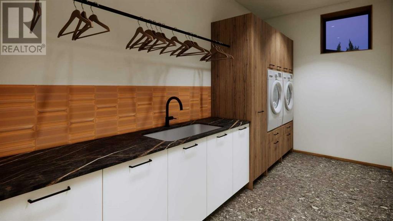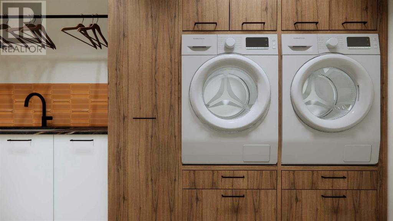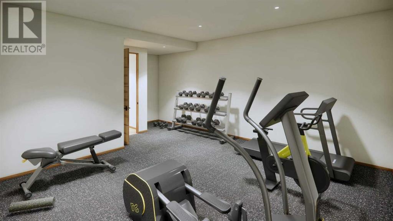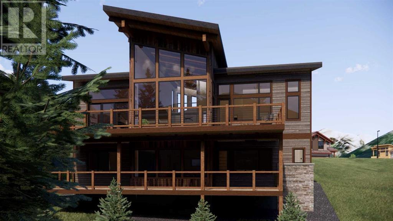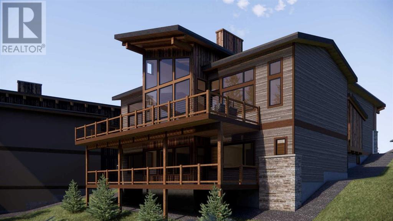509 Stewart Creek Close Canmore, Alberta T1W 0L6
Interested?
Contact us for more information

Mary-Anne Kamenka
Broker

Clare Mcardle
Associate
$3,937,500
Nestled on an expansive lot exceeding 10,000 square feet at the tip of Stewart Creek, this exquisite residence, crafted by on of Canmore's premier builders- All Weather Builders, epitomizes a harmonious blend of form, function, luxury, and design. Meticulously constructed and boasting an impeccably designed floor plan and unparalleled quality finishes, seamlessly catering to both everyday living and entertaining while maximizing the breathtaking mountain vistas to both the North and South. Professionally curated interior selections promise to captivate even the most discerning buyer, while abundant parking and storage options throughout the property enhance its practicality for full-time living—a rare gem in today's market. Positioned adjacent to Stewart Creek Golf Club and within walking or cycling distance to local parks, trails, and schools, this idyllic location offers both tranquility and convenience. (id:43352)
Property Details
| MLS® Number | A2115915 |
| Property Type | Single Family |
| Community Name | Three Sisters |
| Amenities Near By | Golf Course, Park, Playground |
| Community Features | Golf Course Development |
| Features | See Remarks, Closet Organizers |
| Parking Space Total | 5 |
| Plan | 1611360 |
| Structure | Deck |
| View Type | View |
Building
| Bathroom Total | 4 |
| Bedrooms Above Ground | 4 |
| Bedrooms Total | 4 |
| Age | New Building |
| Appliances | Washer, Refrigerator, Cooktop - Gas, Dishwasher, Dryer, Microwave, Oven - Built-in, Garage Door Opener |
| Basement Type | None |
| Construction Style Attachment | Detached |
| Cooling Type | None |
| Fireplace Present | Yes |
| Fireplace Total | 2 |
| Flooring Type | Tile, Wood |
| Foundation Type | Poured Concrete |
| Half Bath Total | 1 |
| Heating Fuel | Natural Gas |
| Heating Type | Forced Air |
| Stories Total | 2 |
| Size Interior | 3571 Sqft |
| Total Finished Area | 3571 Sqft |
| Type | House |
| Utility Water | Municipal Water |
Parking
| Detached Garage | 3 |
Land
| Acreage | No |
| Fence Type | Not Fenced |
| Land Amenities | Golf Course, Park, Playground |
| Sewer | Municipal Sewage System |
| Size Depth | 19.81 M |
| Size Frontage | 47.55 M |
| Size Irregular | 10069.00 |
| Size Total | 10069 Sqft|7,251 - 10,889 Sqft |
| Size Total Text | 10069 Sqft|7,251 - 10,889 Sqft |
| Zoning Description | R1 |
Rooms
| Level | Type | Length | Width | Dimensions |
|---|---|---|---|---|
| Main Level | Recreational, Games Room | 16.33 Ft x 15.00 Ft | ||
| Main Level | Family Room | 23.00 Ft x 19.00 Ft | ||
| Main Level | Bedroom | 13.50 Ft x 12.33 Ft | ||
| Main Level | Other | 5.83 Ft x 7.67 Ft | ||
| Main Level | 3pc Bathroom | Measurements not available | ||
| Main Level | Bedroom | 14.17 Ft x 13.00 Ft | ||
| Main Level | Other | 5.00 Ft x 6.00 Ft | ||
| Main Level | 3pc Bathroom | Measurements not available | ||
| Main Level | Bedroom | 11.42 Ft x 11.67 Ft | ||
| Main Level | 2pc Bathroom | Measurements not available | ||
| Main Level | Furnace | 16.50 Ft x 19.50 Ft | ||
| Upper Level | Kitchen | 18.33 Ft x 15.00 Ft | ||
| Upper Level | Living Room | 28.58 Ft x 17.00 Ft | ||
| Upper Level | Dining Room | 11.33 Ft x 15.00 Ft | ||
| Upper Level | Foyer | 7.33 Ft x 17.50 Ft | ||
| Upper Level | Other | 21.00 Ft x 7.00 Ft | ||
| Upper Level | Primary Bedroom | 16.00 Ft x 13.00 Ft | ||
| Upper Level | 5pc Bathroom | 10.33 Ft x 10.42 Ft | ||
| Upper Level | Other | 8.67 Ft x 6.50 Ft | ||
| Upper Level | Other | 7.00 Ft x 6.50 Ft |
https://www.realtor.ca/real-estate/26639465/509-stewart-creek-close-canmore-three-sisters

