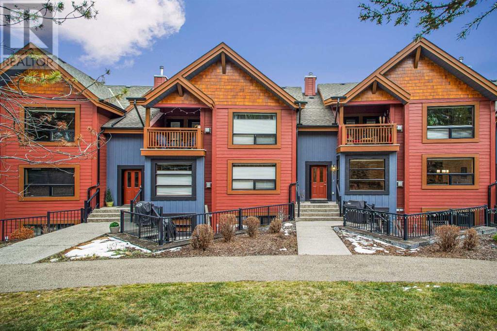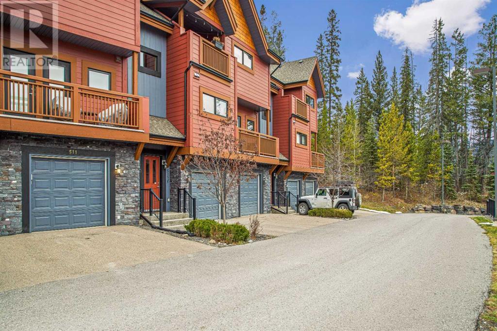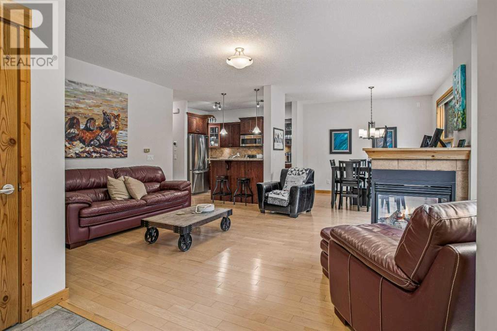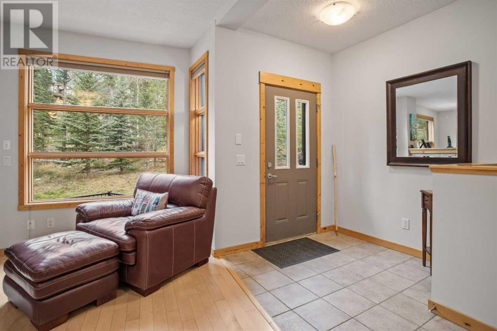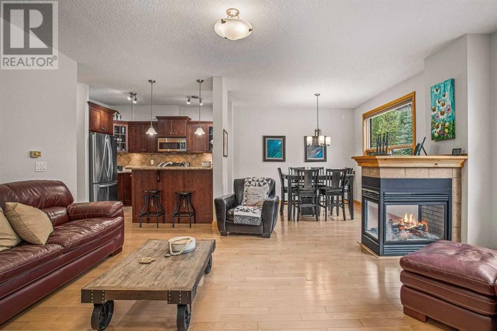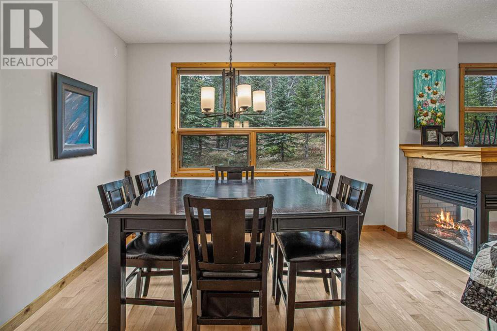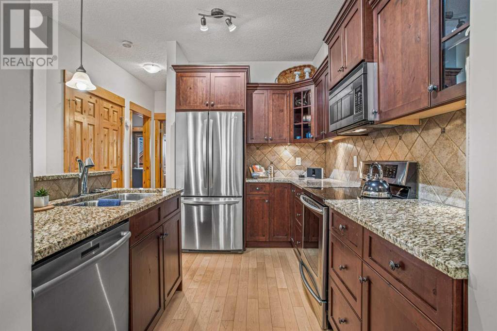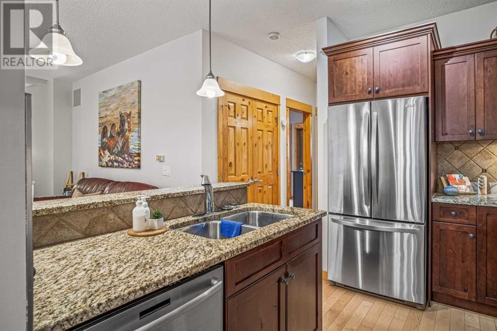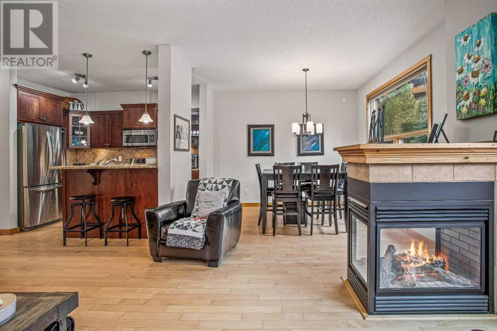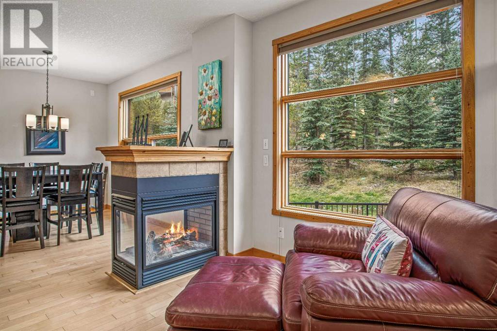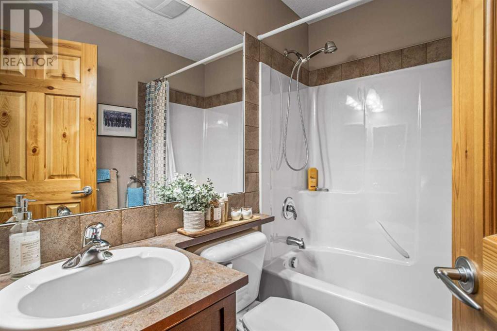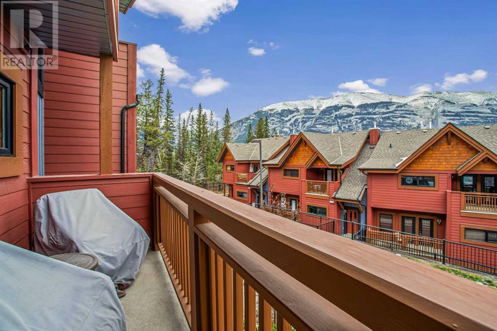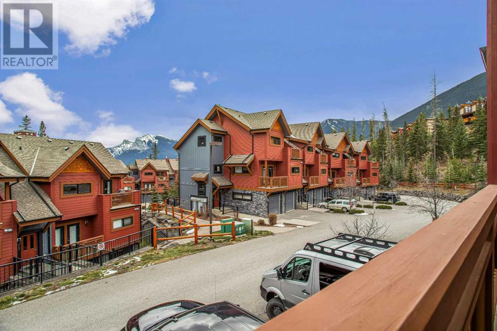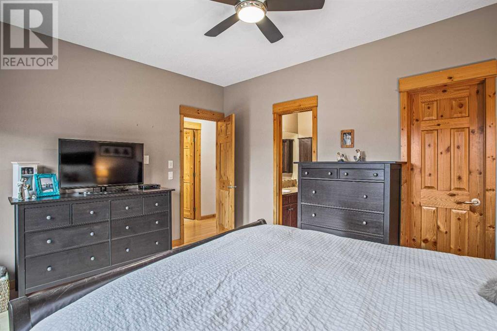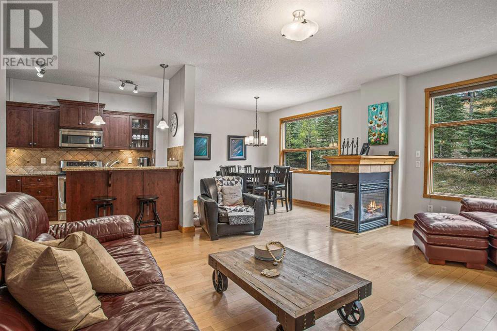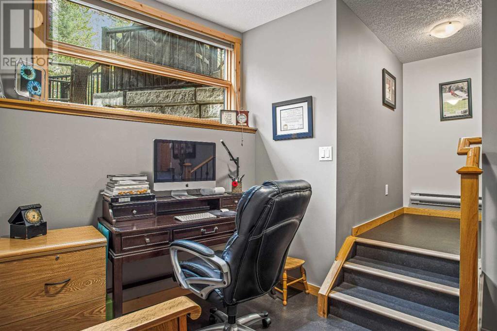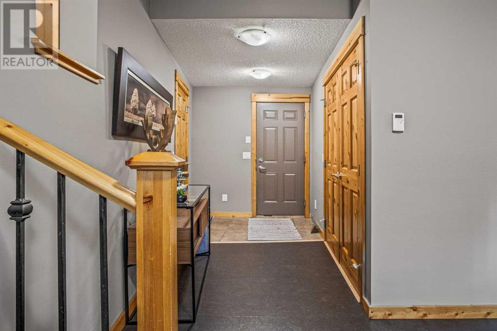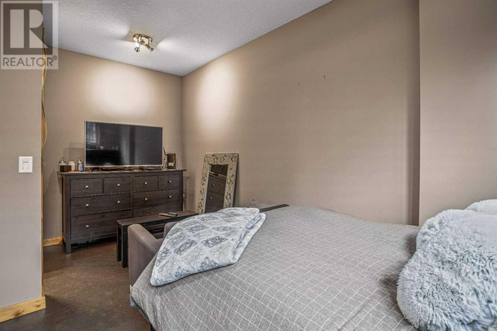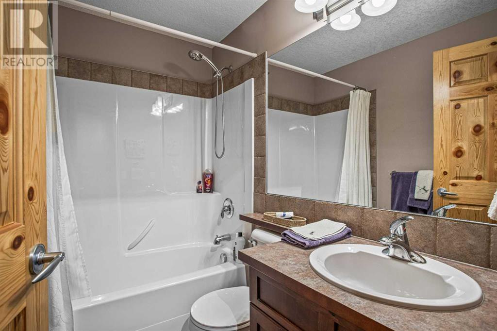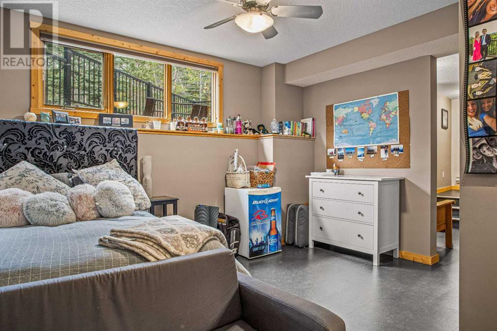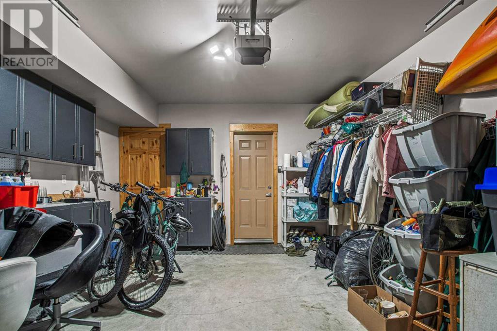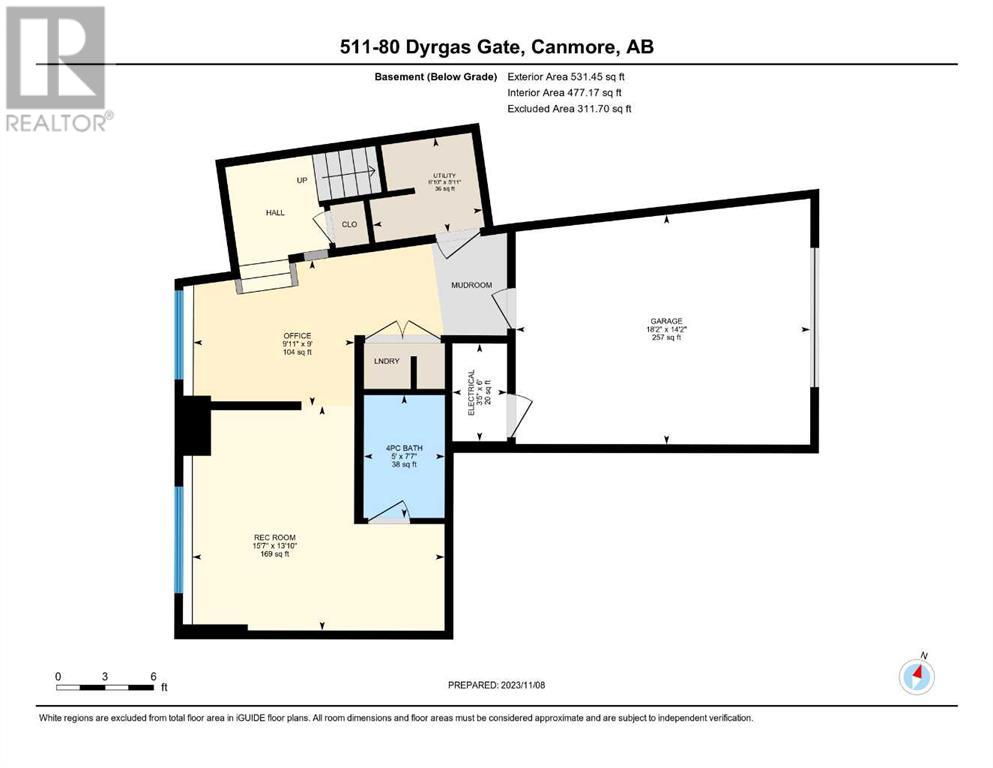511, 80 Dyrgas Gate Canmore, Alberta T1W 3M7
Interested?
Contact us for more information

Terri Harrison
Associate
$999,999Maintenance, Common Area Maintenance, Insurance, Ground Maintenance, Property Management, Reserve Fund Contributions, Waste Removal
$560 Monthly
Maintenance, Common Area Maintenance, Insurance, Ground Maintenance, Property Management, Reserve Fund Contributions, Waste Removal
$560 MonthlyDiscover mountain living at Swan Village in the Canadian Rockies of Canmore! This stunning 3-bed, 3-bath condo spans 1482sqft total interior space, boasting a flexible rec room which is currently used as an additional bedroom and an inviting three-sided fireplace for cozy evenings. The sleek stainless steel appliances adorn the kitchen, while the primary bedroom features a private balcony for serene mornings. The upper-level bedrooms offer breathtaking mountain views, providing a picturesque backdrop to everyday life. Step outside to your outdoor patio, backing among trees, offering phenomenal mountain views—a perfect sanctuary for relaxation. Enjoy the comfort of a heated garage and in-floor heating, ensuring year-round coziness. Embrace the convenience of being near schools, shops, transit, disc golf, and scenic trails, catering to an active and vibrant community. Experience the perfect blend of elegance and convenience in this coveted Canmore location—where lifestyle harmonizes with the beauty of nature (id:43352)
Property Details
| MLS® Number | A2091779 |
| Property Type | Single Family |
| Community Name | Three Sisters |
| Amenities Near By | Park, Playground |
| Community Features | Pets Allowed With Restrictions |
| Features | Other, Parking |
| Parking Space Total | 2 |
| Plan | 0513566 |
Building
| Bathroom Total | 3 |
| Bedrooms Above Ground | 2 |
| Bedrooms Total | 2 |
| Appliances | Refrigerator, Range - Electric, Dishwasher, Microwave Range Hood Combo, Garage Door Opener, Washer & Dryer |
| Basement Type | None |
| Constructed Date | 2006 |
| Construction Material | Wood Frame |
| Construction Style Attachment | Attached |
| Cooling Type | None |
| Exterior Finish | Stone, Wood Siding |
| Fireplace Present | Yes |
| Fireplace Total | 1 |
| Flooring Type | Other, Tile, Wood |
| Foundation Type | Poured Concrete |
| Heating Fuel | Natural Gas |
| Heating Type | Forced Air, In Floor Heating |
| Stories Total | 2 |
| Size Interior | 10856 Sqft |
| Total Finished Area | 1085.06 Sqft |
| Type | Row / Townhouse |
Parking
| Parking Pad | |
| Attached Garage | 1 |
Land
| Acreage | No |
| Fence Type | Not Fenced |
| Land Amenities | Park, Playground |
| Size Total Text | Unknown |
| Zoning Description | R3 |
Rooms
| Level | Type | Length | Width | Dimensions |
|---|---|---|---|---|
| Lower Level | 4pc Bathroom | 7.58 Ft x 5.00 Ft | ||
| Lower Level | Furnace | 6.00 Ft x 3.42 Ft | ||
| Lower Level | Den | 9.00 Ft x 9.92 Ft | ||
| Lower Level | Other | 13.83 Ft x 15.58 Ft | ||
| Lower Level | Furnace | 5.92 Ft x 6.83 Ft | ||
| Main Level | 3pc Bathroom | 6.92 Ft x 4.92 Ft | ||
| Main Level | 4pc Bathroom | 6.92 Ft x 4.83 Ft | ||
| Main Level | Bedroom | 10.92 Ft x 12.42 Ft | ||
| Main Level | Dining Room | 8.50 Ft x 11.50 Ft | ||
| Main Level | Foyer | 6.67 Ft x 8.33 Ft | ||
| Main Level | Kitchen | 8.75 Ft x 11.17 Ft | ||
| Main Level | Living Room | 14.00 Ft x 18.33 Ft | ||
| Main Level | Primary Bedroom | 14.42 Ft x 11.42 Ft |
https://www.realtor.ca/real-estate/26260845/511-80-dyrgas-gate-canmore-three-sisters

