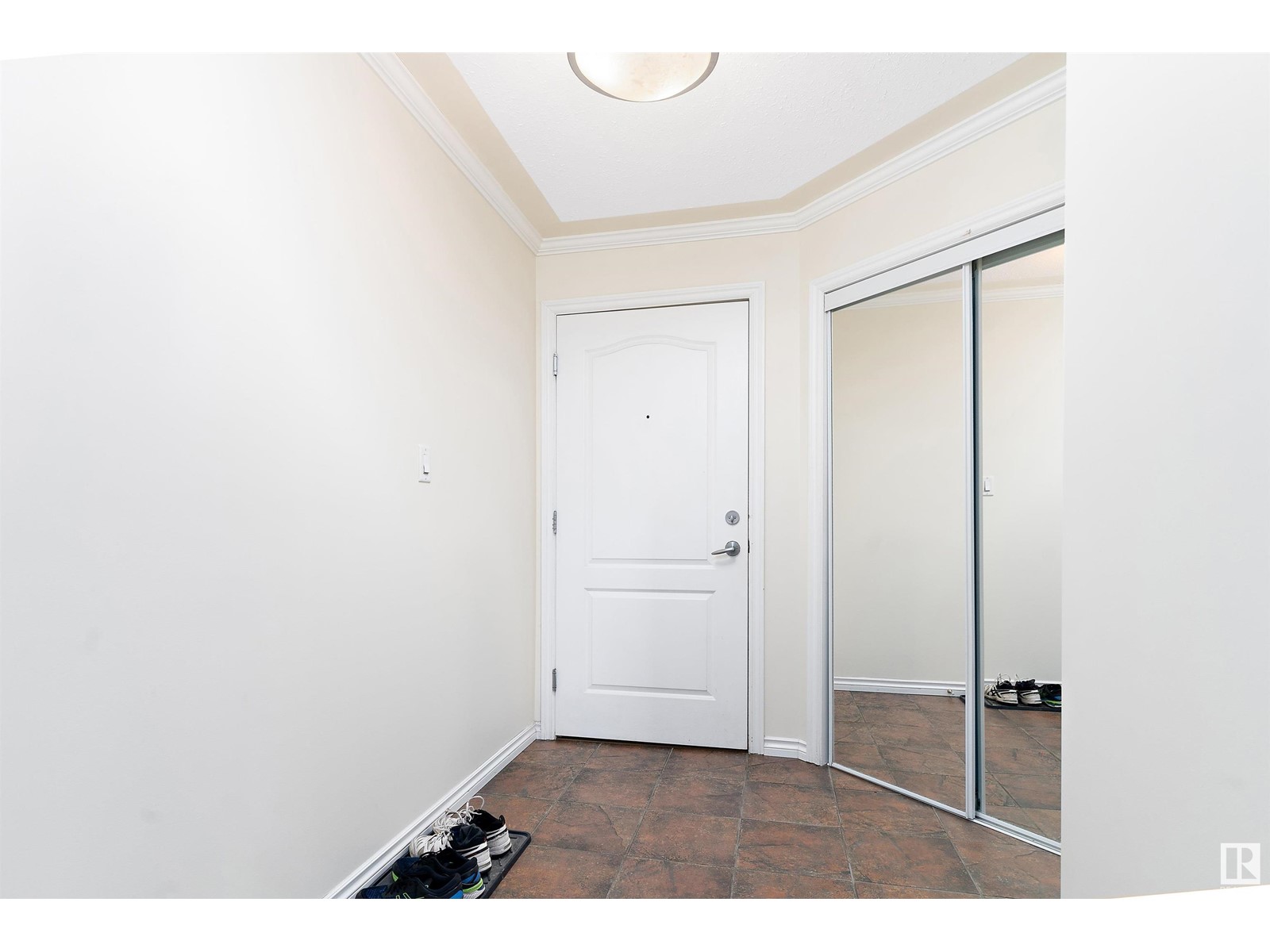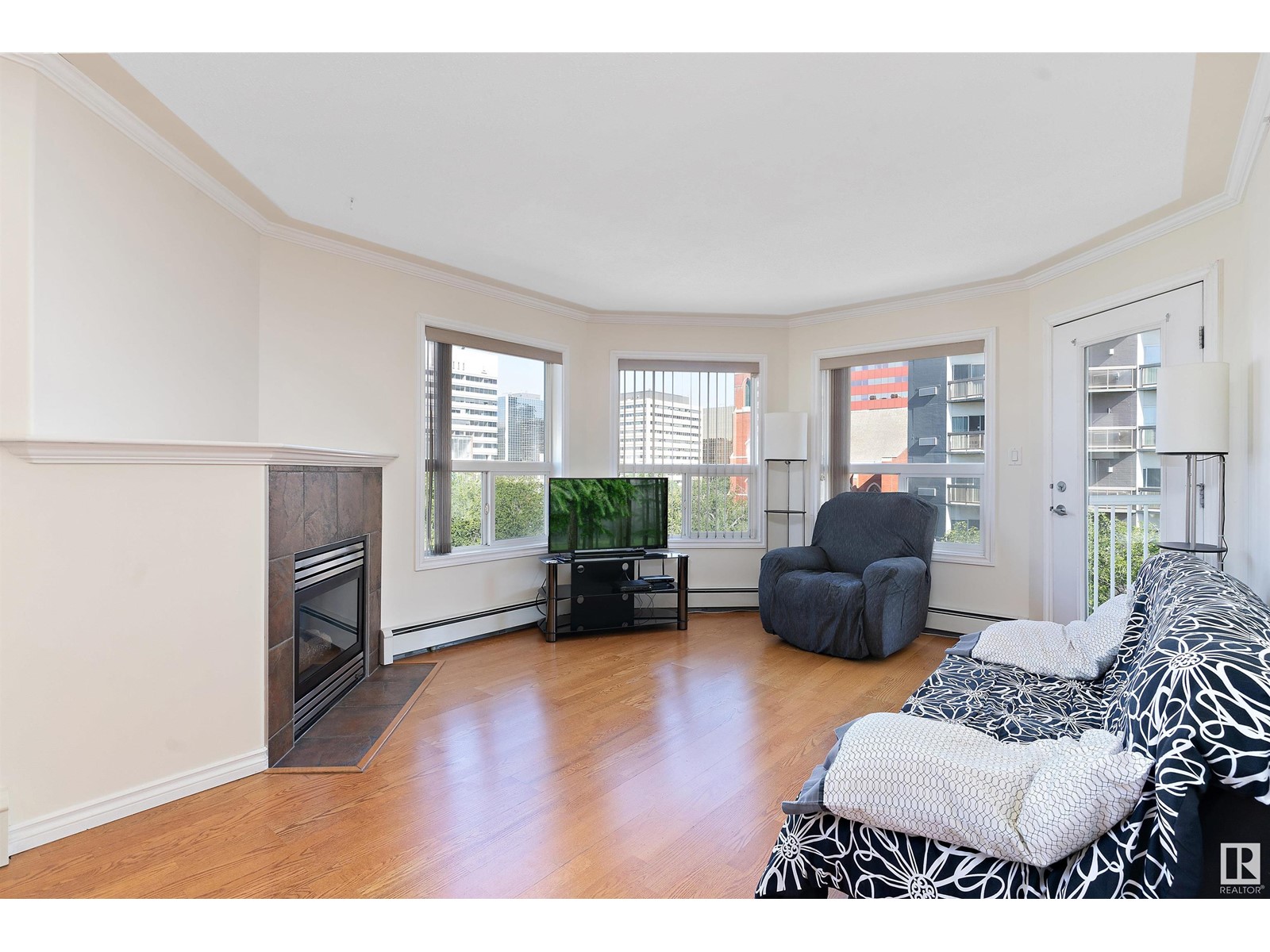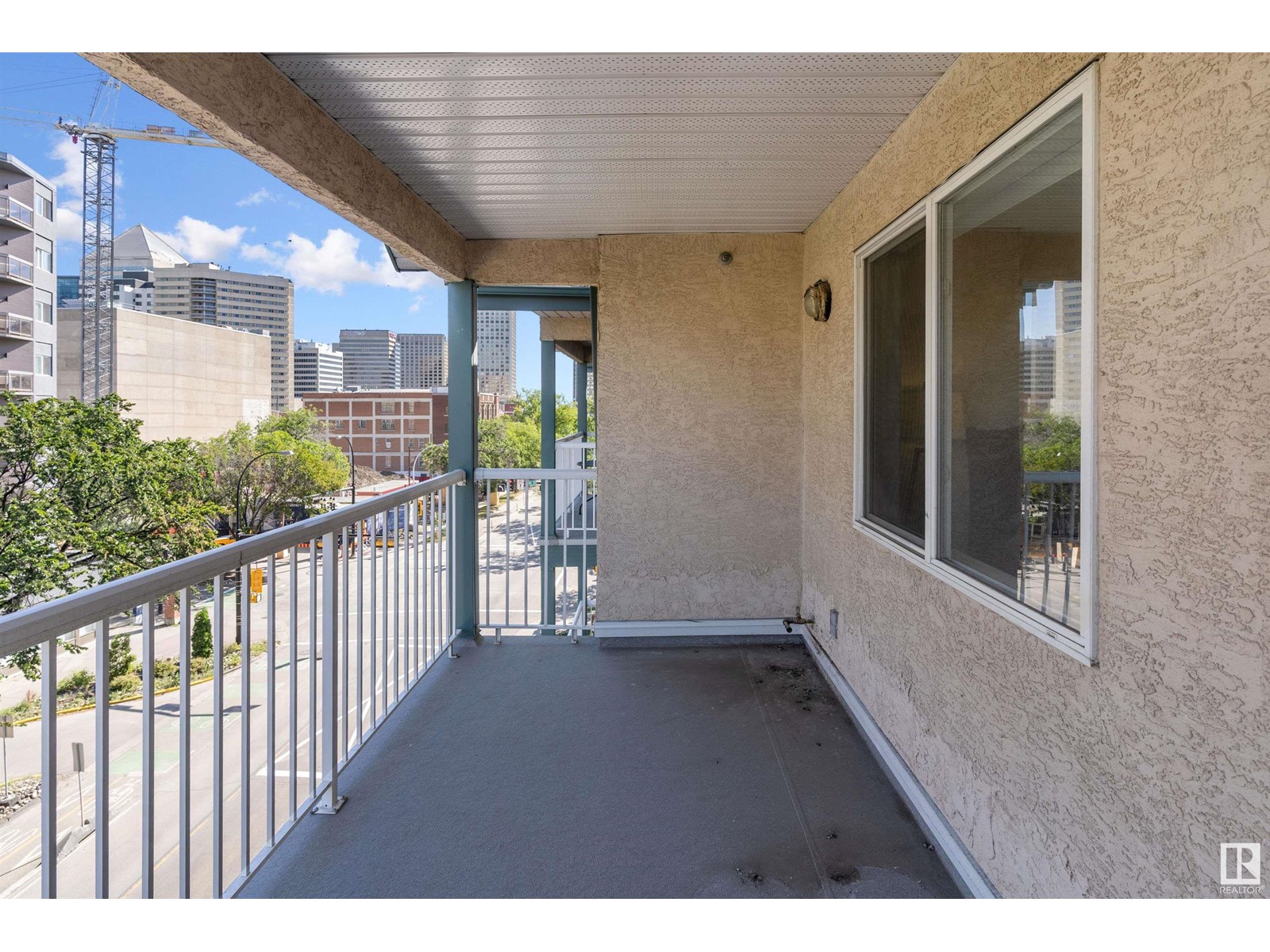#511 9938 104 St Nw Edmonton, Alberta T5K 2X7
Interested?
Contact us for more information

Cody C. Leclair
Associate
(780) 406-8777
$224,900Maintenance, Exterior Maintenance, Heat, Insurance, Property Management, Other, See Remarks, Water
$587.60 Monthly
Maintenance, Exterior Maintenance, Heat, Insurance, Property Management, Other, See Remarks, Water
$587.60 MonthlyLook no further. Welcome to this amazing top floor corner unit condo in downtown Edmonton. The living features windows all around and a corner fireplace. The large balcony provides you with amazing view of the downtown core and a place to enjoy the early morning sunrise. The condo has laminate flooring in the living room, dining area and main hallways, tile in the kitchen and bathrooms and Berber in the bedrooms. The spacious kitchen has plenty of cupboards and counter space. The primary bedroom features a walk in closet and 4 piece ensuite. The second bedroom is also a nice size. Laundry and a storage area complete this property. If parking is a problem this unit comes with 2 parking stalls and is only one of a few units in the building that does. This condo is conveniently located close to the LRT, and to the downtown core whether you work there, want to go shopping or just experience downtown living you will not be disappointed. Come and check it out before its gone! . (id:43352)
Property Details
| MLS® Number | E4432431 |
| Property Type | Single Family |
| Neigbourhood | Downtown (Edmonton) |
| Amenities Near By | Schools, Shopping |
| Parking Space Total | 2 |
| View Type | City View |
Building
| Bathroom Total | 2 |
| Bedrooms Total | 2 |
| Appliances | Dishwasher, Microwave Range Hood Combo, Refrigerator, Washer/dryer Stack-up, Stove, Window Coverings |
| Basement Type | None |
| Constructed Date | 2002 |
| Heating Type | Baseboard Heaters |
| Size Interior | 981 Sqft |
| Type | Apartment |
Parking
| Underground |
Land
| Acreage | No |
| Land Amenities | Schools, Shopping |
| Size Irregular | 37.89 |
| Size Total | 37.89 M2 |
| Size Total Text | 37.89 M2 |
Rooms
| Level | Type | Length | Width | Dimensions |
|---|---|---|---|---|
| Main Level | Living Room | 3.72 m | 4.41 m | 3.72 m x 4.41 m |
| Main Level | Dining Room | 3.73 m | 2.74 m | 3.73 m x 2.74 m |
| Main Level | Kitchen | 2.75 m | 2.49 m | 2.75 m x 2.49 m |
| Main Level | Primary Bedroom | 3.29 m | 4.04 m | 3.29 m x 4.04 m |
| Main Level | Bedroom 2 | 3.81 m | 3.11 m | 3.81 m x 3.11 m |
https://www.realtor.ca/real-estate/28208242/511-9938-104-st-nw-edmonton-downtown-edmonton





































