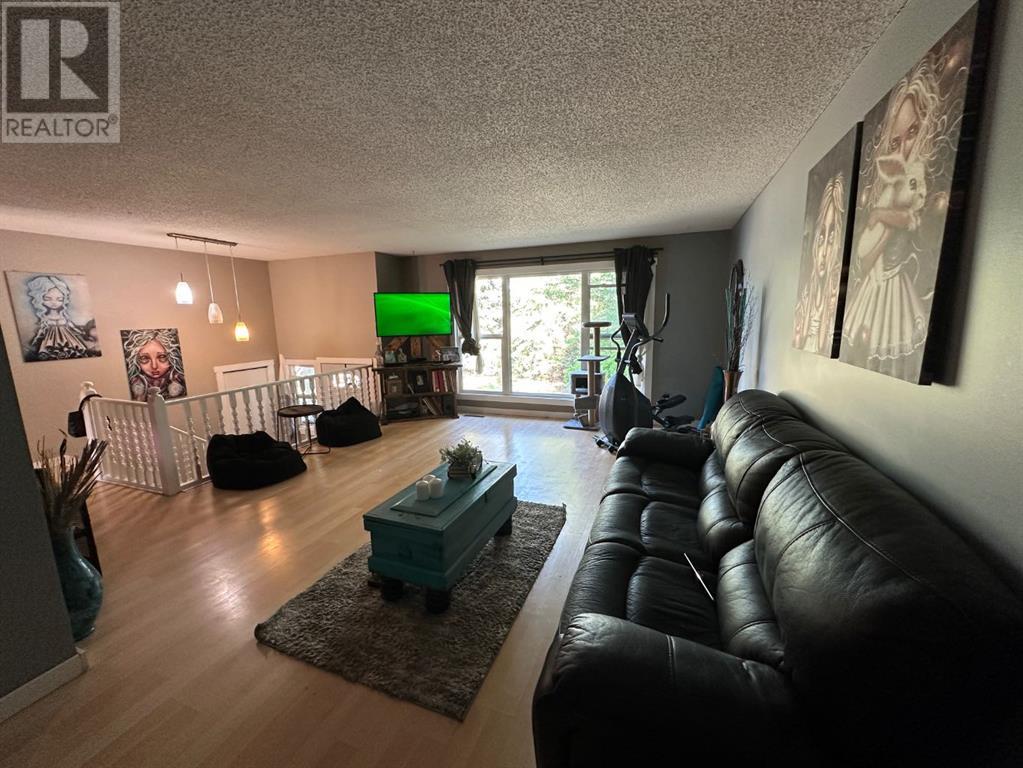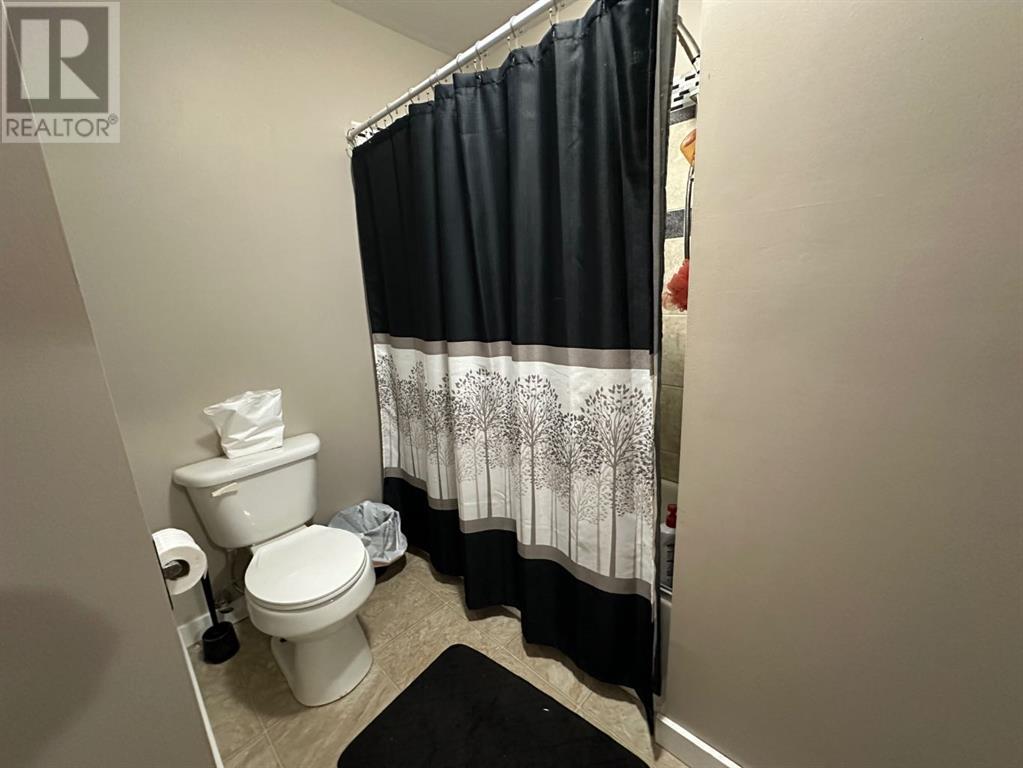5 Bedroom
3 Bathroom
1423 sqft
Bi-Level
None
Forced Air
$220,000
Discover 5112 - 54th Street in the charming Village of Mannville, AB. This private bi-level home, built in 1976, boasts 5 bedrooms and 3 bathrooms, making it perfect for families or those who love to entertain. Recent updates include newer shingles, windows, siding, doors, and insulation, enhancing both durability and energy efficiency. Recently, the home has received a fresh coat of paint, a new bathtub installed and refreshed carpets and ceilings, with more upgrades finishing shortly! The expansive basement offers versatile possibilities and could easily be converted into a suite for additional income. The fully fenced backyard provides a secure and private space ideal for gatherings and outdoor activities, along with a single detached garage. Don’t miss the chance to explore this welcoming property in the peaceful west end! It's ready for its next owner! (id:43352)
Property Details
|
MLS® Number
|
A2147412 |
|
Property Type
|
Single Family |
|
Community Name
|
Mannville |
|
Amenities Near By
|
Playground, Schools |
|
Features
|
Pvc Window |
|
Parking Space Total
|
2 |
|
Plan
|
7520989 |
|
Structure
|
Deck |
Building
|
Bathroom Total
|
3 |
|
Bedrooms Above Ground
|
3 |
|
Bedrooms Below Ground
|
2 |
|
Bedrooms Total
|
5 |
|
Appliances
|
Washer, Refrigerator, Dishwasher, Stove, Dryer, Microwave |
|
Architectural Style
|
Bi-level |
|
Basement Development
|
Finished |
|
Basement Type
|
Full (finished) |
|
Constructed Date
|
1976 |
|
Construction Style Attachment
|
Detached |
|
Cooling Type
|
None |
|
Exterior Finish
|
Vinyl Siding |
|
Flooring Type
|
Carpeted, Ceramic Tile, Laminate, Linoleum |
|
Foundation Type
|
Poured Concrete |
|
Half Bath Total
|
1 |
|
Heating Fuel
|
Natural Gas |
|
Heating Type
|
Forced Air |
|
Size Interior
|
1423 Sqft |
|
Total Finished Area
|
1423 Sqft |
|
Type
|
House |
Parking
|
Parking Pad
|
|
|
Detached Garage
|
1 |
Land
|
Acreage
|
No |
|
Fence Type
|
Fence |
|
Land Amenities
|
Playground, Schools |
|
Size Depth
|
120 M |
|
Size Frontage
|
60 M |
|
Size Irregular
|
7200.00 |
|
Size Total
|
7200 Sqft|4,051 - 7,250 Sqft |
|
Size Total Text
|
7200 Sqft|4,051 - 7,250 Sqft |
|
Zoning Description
|
R |
Rooms
| Level |
Type |
Length |
Width |
Dimensions |
|
Basement |
Furnace |
|
|
3.92 M x 1.31 M |
|
Basement |
Family Room |
|
|
8.52 M x 4.48 M |
|
Basement |
3pc Bathroom |
|
|
2.75 M x 1.51 M |
|
Basement |
Bedroom |
|
|
3.90 M x 3.98 M |
|
Basement |
Bedroom |
|
|
3.88 M x 2.94 M |
|
Basement |
Den |
|
|
4.24 M x 3.85 M |
|
Main Level |
Living Room |
|
|
7.38 M x 4.70 M |
|
Main Level |
Primary Bedroom |
|
|
5.11 M x 3.93 M |
|
Main Level |
Other |
|
|
3.95 M x 4.39 M |
|
Main Level |
Other |
|
|
2.54 M x 1.43 M |
|
Main Level |
4pc Bathroom |
|
|
1.38 M x 2.83 M |
|
Main Level |
Bedroom |
|
|
3.18 M x 3.04 M |
|
Main Level |
Bedroom |
|
|
3.17 M x 3.63 M |
|
Main Level |
2pc Bathroom |
|
|
1.50 M x 1.59 M |
|
Main Level |
Other |
|
|
2.00 M x 1.41 M |
https://www.realtor.ca/real-estate/27137808/5112-54-street-mannville-mannville


































