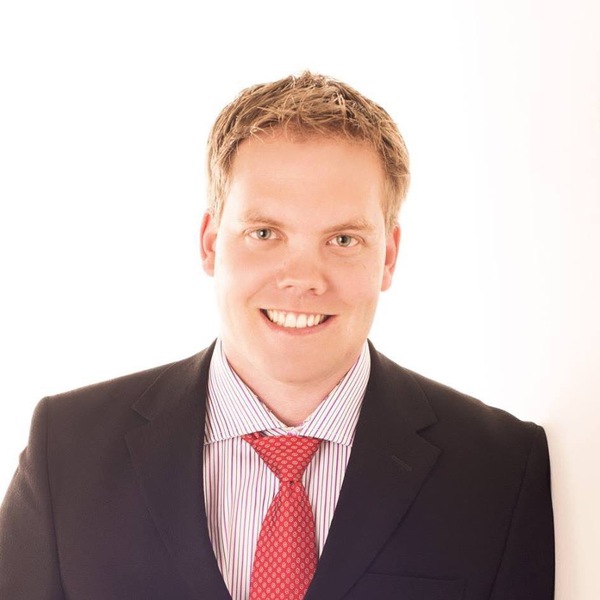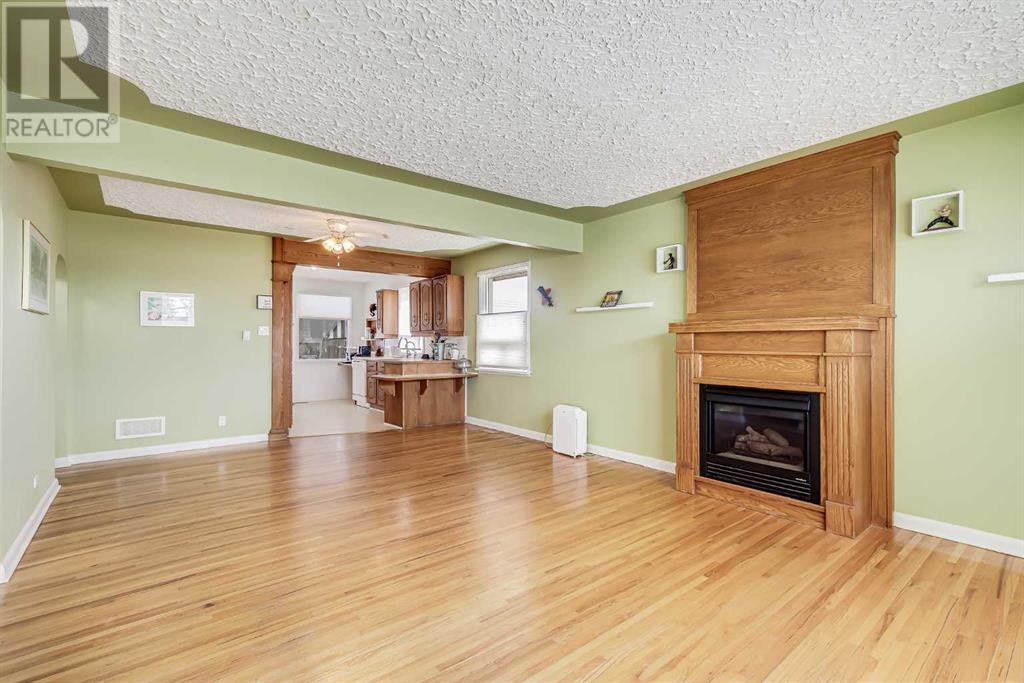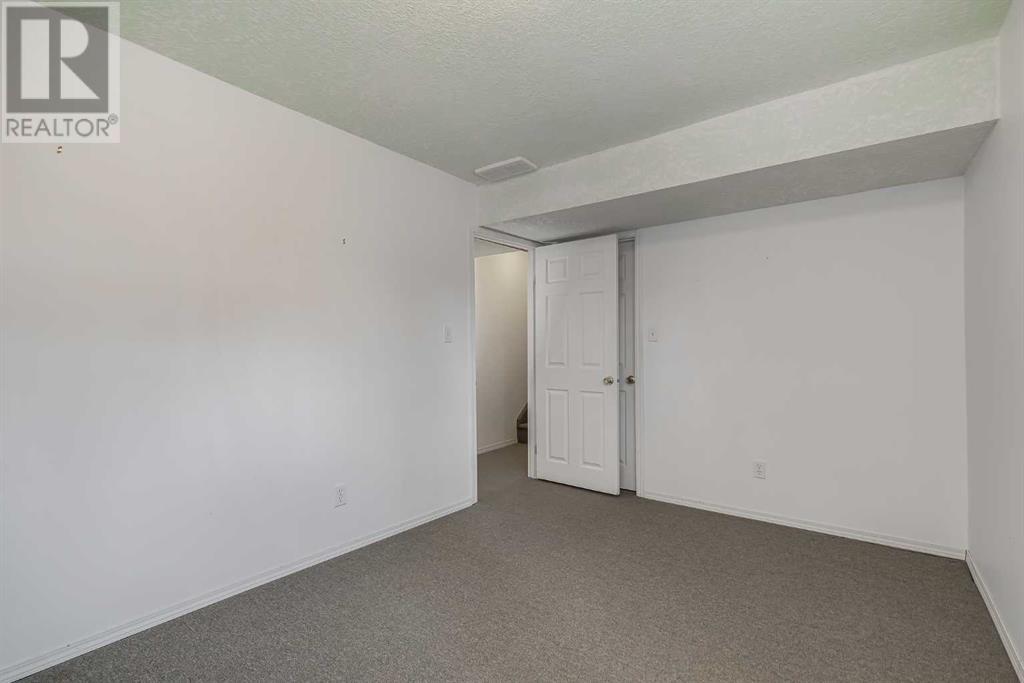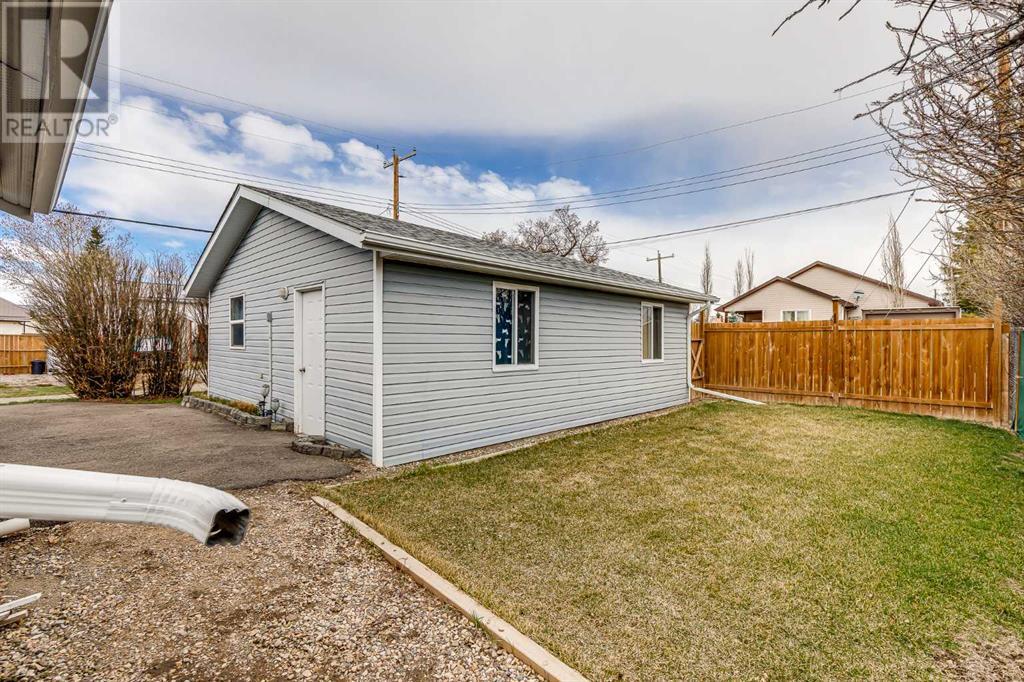5140 3 Avenue Stavely, Alberta T0L 1Z0
Interested?
Contact us for more information

Kevin Corbett
Associate
https://facebook.com/distinctandco
https://twitter.com/distictandco
$349,900
Cozy bungalow in Stavely with double detached garage. This home was moved from Calgary and placed onto a new foundation in approximately 2007, age of the house is unknown. The home has hardwood floors, a gas fireplace, bright open floor plan, 3 full bathrooms, main floor laundry, 4 bedrooms in total, a fully developed basement, a covered back deck. There is an asphalt parking pad and a lovely garden area in the backyard. Perfect home to enjoy quieter living at a great price. Book your showing today. (id:43352)
Property Details
| MLS® Number | A2213828 |
| Property Type | Single Family |
| Amenities Near By | Park |
| Features | Back Lane, Level |
| Parking Space Total | 2 |
| Plan | 2270w |
| Structure | Deck |
Building
| Bathroom Total | 3 |
| Bedrooms Above Ground | 2 |
| Bedrooms Below Ground | 2 |
| Bedrooms Total | 4 |
| Age | Age Is Unknown |
| Appliances | Washer, Refrigerator, Dishwasher, Stove, Dryer, Hood Fan, Window Coverings |
| Architectural Style | Bungalow |
| Basement Development | Finished |
| Basement Type | Full (finished) |
| Construction Material | Wood Frame |
| Construction Style Attachment | Detached |
| Cooling Type | Central Air Conditioning |
| Exterior Finish | Vinyl Siding |
| Fireplace Present | Yes |
| Fireplace Total | 1 |
| Flooring Type | Carpeted, Ceramic Tile, Hardwood |
| Foundation Type | Poured Concrete |
| Heating Fuel | Natural Gas |
| Heating Type | Forced Air |
| Stories Total | 1 |
| Size Interior | 1082 Sqft |
| Total Finished Area | 1082.28 Sqft |
| Type | House |
Parking
| Detached Garage | 2 |
Land
| Acreage | No |
| Fence Type | Partially Fenced |
| Land Amenities | Park |
| Landscape Features | Landscaped |
| Size Frontage | 15.24 M |
| Size Irregular | 5995.00 |
| Size Total | 5995 Sqft|4,051 - 7,250 Sqft |
| Size Total Text | 5995 Sqft|4,051 - 7,250 Sqft |
| Zoning Description | R! |
Rooms
| Level | Type | Length | Width | Dimensions |
|---|---|---|---|---|
| Basement | Bedroom | 12.58 Ft x 19.17 Ft | ||
| Basement | Bedroom | 12.75 Ft x 9.08 Ft | ||
| Basement | Storage | 13.00 Ft x 9.25 Ft | ||
| Basement | Den | 7.75 Ft x 12.92 Ft | ||
| Basement | 4pc Bathroom | 8.17 Ft x 10.92 Ft | ||
| Main Level | Kitchen | 14.75 Ft x 9.50 Ft | ||
| Main Level | Living Room | 13.25 Ft x 14.33 Ft | ||
| Main Level | Dining Room | 14.33 Ft x 7.92 Ft | ||
| Main Level | Laundry Room | 8.17 Ft x 10.92 Ft | ||
| Main Level | Primary Bedroom | 11.08 Ft x 12.17 Ft | ||
| Main Level | Bedroom | 11.67 Ft x 9.08 Ft | ||
| Main Level | 3pc Bathroom | 9.67 Ft x 10.50 Ft | ||
| Main Level | 4pc Bathroom | 5.42 Ft x 8.50 Ft |
https://www.realtor.ca/real-estate/28198493/5140-3-avenue-stavely































