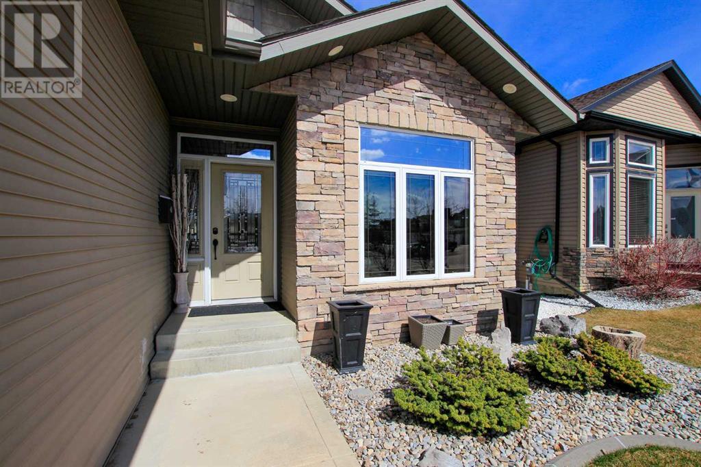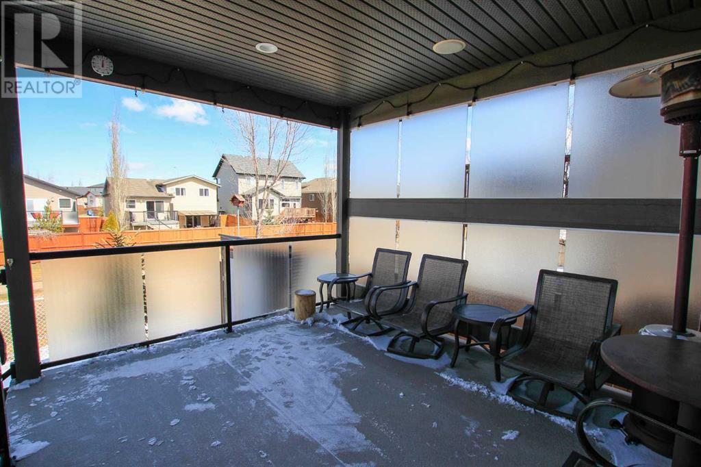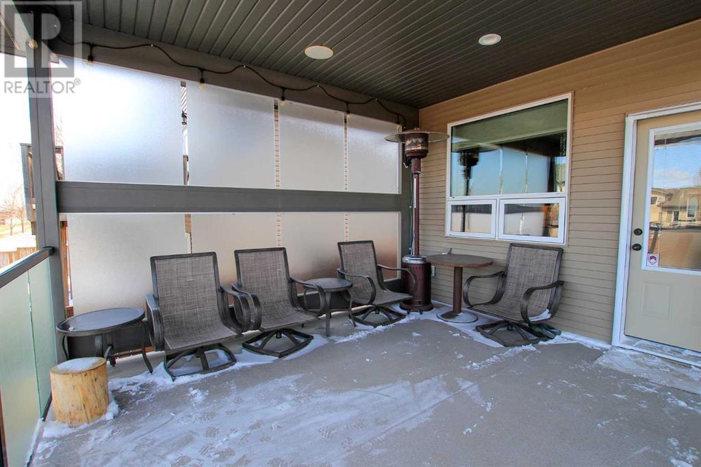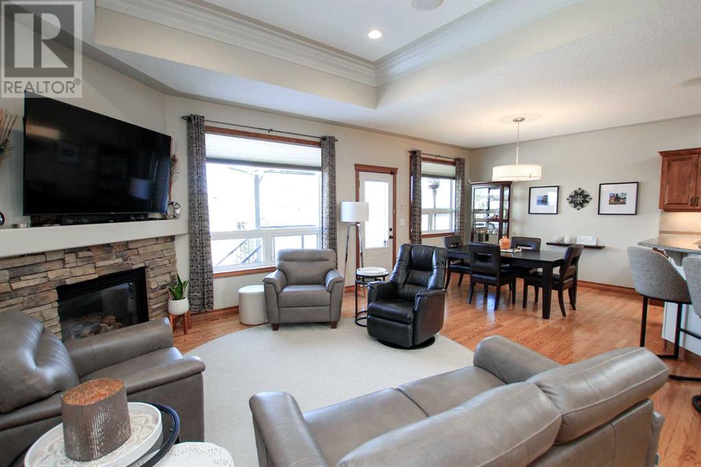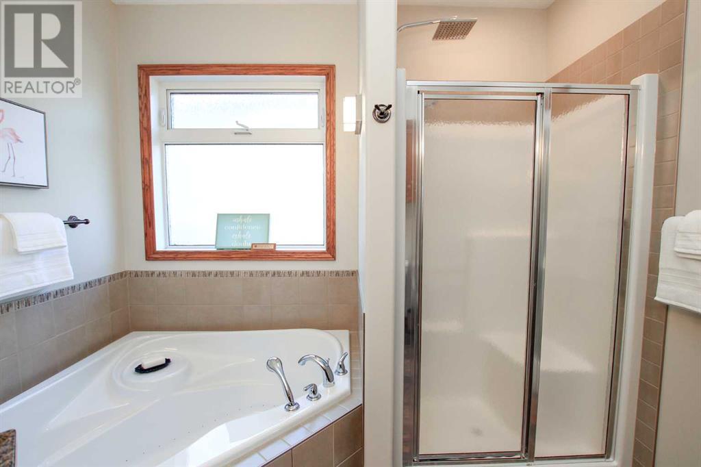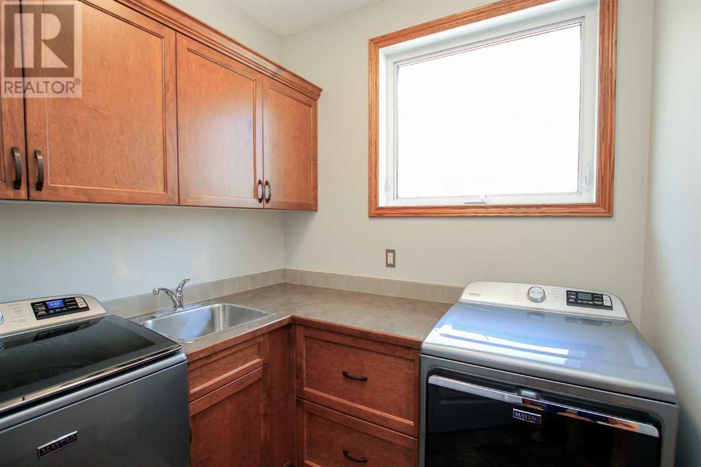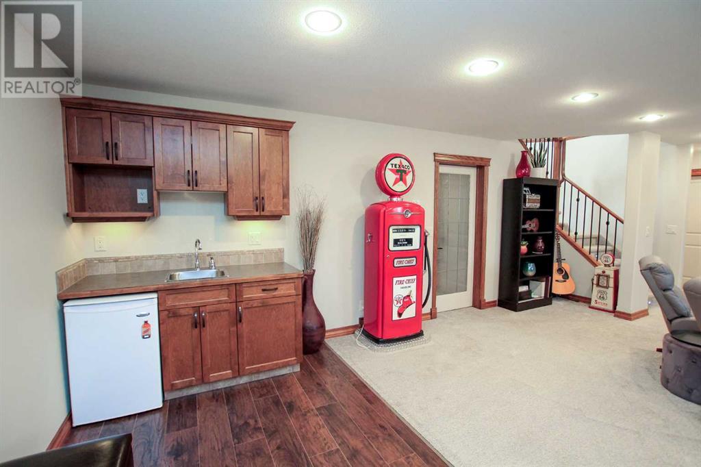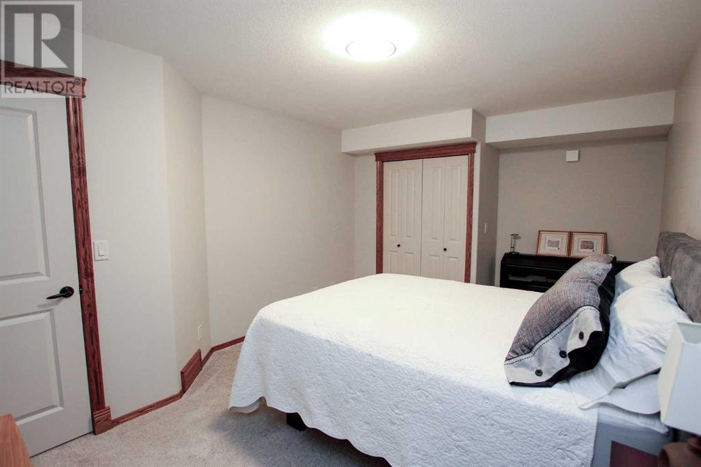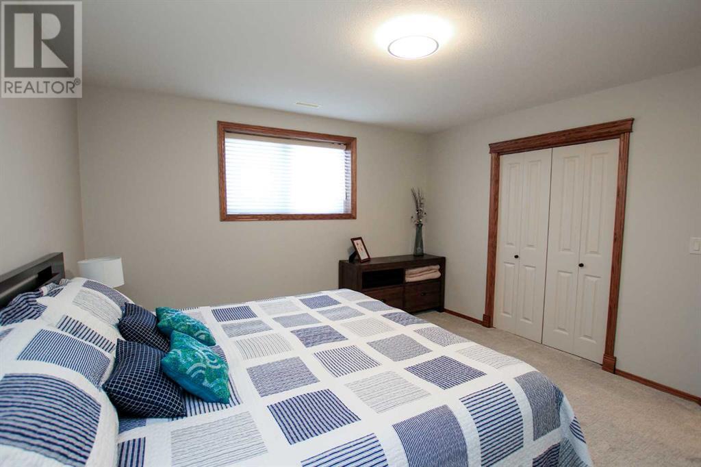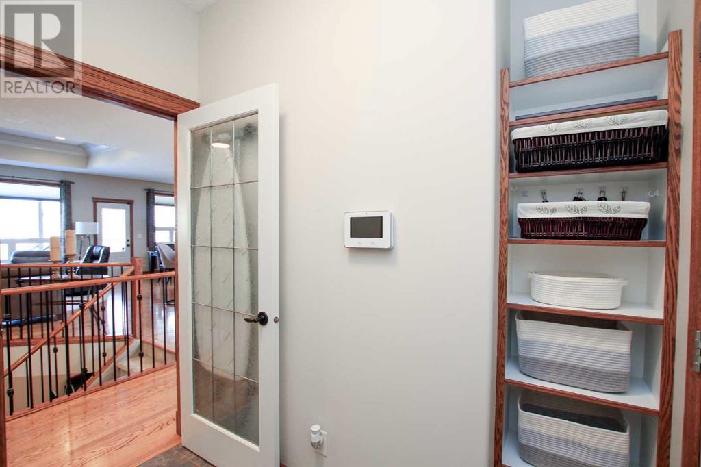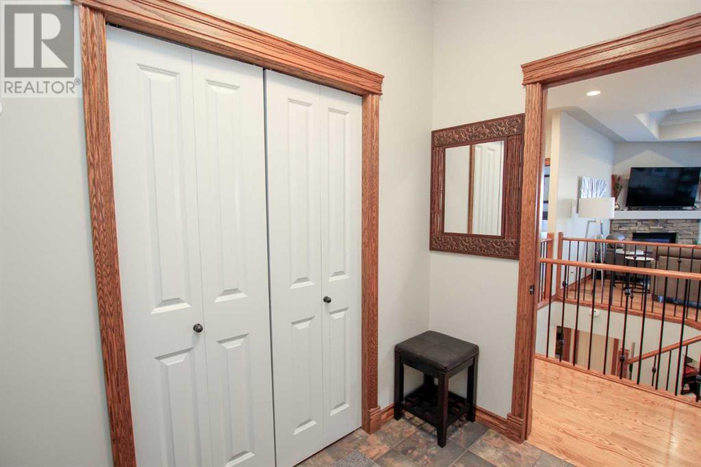3 Bedroom
3 Bathroom
1514 sqft
Bungalow
Fireplace
Central Air Conditioning
Forced Air, In Floor Heating
Landscaped, Lawn
$629,900
FULLY DEVELOPED 3 BEDROOM + OFFICE, 3 BATH BUNGALOW ~ BUILT BY INTEGRA HOMES & LOADED WITH UPGRADES ~ OVERSIZED HEATED GARAGE ~ LOCATED ON A QUIET CLOSE FACING A GREEN SPACE & BACKING ON TO A WALKING TRAIL ~ This executive style bungalow is sure to impress the most discerning buyer ~ Mature landscaping and a stone accented exterior offer eye catching curb appeal ~ A sun filled foyer with tile flooring and built in shelving welcomes you ~ Conveniently located home office or den is just off the entry and features built in bookcases and a large south facing window that offers tons of natural light ~ The open concept main floor layout is complemented by high ceilings and hardwood flooring offering a feeling of spaciousness ~ The stunning kitchen is well equipped with high end stainless steel appliances (double oven, french door fridge with a waterline, Bosch dishwasher), warm stained maple cabinets with under cabinet lighting, ample granite counter space including a large island with a raised eating bar and undermount sink, corner pantry and two large skylights offering tons of natural light ~ Easily host a large family gathering in the dining room the dining room with garden door access to the covered deck with frosted glass privacy panels, duradek finish~ The living room features tray ceilings and a cozy gas fireplace with a stone surround and a TV niche above ~ The primary bedroom can easily accommodate a king size bed plus multiple pieces of large furniture, has two closets, one walk in and one with mirrored doors plus a spa like ensuite that features an oversized vanity, walk in shower and corner air tub ~ Main floor laundry is located in it's own room, has built in cabinets and a granite folding counter ~ 2 piece main floor bathroom ~ Mudroom with access to the attached garage has a large coat closet and built in shelving ~ Open staircase leads to the fully finished basement that offers large above grade windows and operational in floor heat ~ The family room is a generous size, has rows of recessed lighting and a wet bar ~ Media room is just off the family room (currently being used for storage) and offers built in shelving ~ 2 large bedrooms are separated by a 4 piece bathroom ~ Additional storage space in the utility room ~ Some of the other many great features include; Central air conditioning, triple pane low-e argon windows, wired for sound, recently painted with high quality paint, updated light fixtures with LED lights, wi-fi thermostat, new carpet with upgraded underlay ~ 26' L x 24' W attached garage is heated, insulated, finished with painted drywall and has a door leading to the side and backyards ~ The fully fenced backyard was recently refreshed and features stone garden beds with perennials, large spruce trees, poured concrete walkways and fire pit area, and offers a garden shed for storage, storage below the deck and access to the walking trails ~ Excellent location; close to walking paths, river valley, schools, shopping and restaurants. (id:43352)
Property Details
|
MLS® Number
|
A2123993 |
|
Property Type
|
Single Family |
|
Community Name
|
Oriole Park West |
|
Amenities Near By
|
Park, Playground |
|
Features
|
Cul-de-sac, Treed, See Remarks, Other, Wet Bar, Pvc Window, No Neighbours Behind, Closet Organizers |
|
Parking Space Total
|
4 |
|
Plan
|
0623181 |
|
Structure
|
Deck, See Remarks |
Building
|
Bathroom Total
|
3 |
|
Bedrooms Above Ground
|
1 |
|
Bedrooms Below Ground
|
2 |
|
Bedrooms Total
|
3 |
|
Appliances
|
Refrigerator, Dishwasher, Stove, Microwave, See Remarks, Window Coverings, Garage Door Opener |
|
Architectural Style
|
Bungalow |
|
Basement Development
|
Finished |
|
Basement Type
|
Full (finished) |
|
Constructed Date
|
2007 |
|
Construction Material
|
Wood Frame |
|
Construction Style Attachment
|
Detached |
|
Cooling Type
|
Central Air Conditioning |
|
Exterior Finish
|
Vinyl Siding |
|
Fireplace Present
|
Yes |
|
Fireplace Total
|
1 |
|
Flooring Type
|
Carpeted, Hardwood, Tile |
|
Foundation Type
|
Poured Concrete |
|
Half Bath Total
|
1 |
|
Heating Fuel
|
Natural Gas |
|
Heating Type
|
Forced Air, In Floor Heating |
|
Stories Total
|
1 |
|
Size Interior
|
1514 Sqft |
|
Total Finished Area
|
1514 Sqft |
|
Type
|
House |
|
Utility Water
|
Municipal Water |
Parking
|
Concrete
|
|
|
Attached Garage
|
2 |
|
Garage
|
|
|
Heated Garage
|
|
|
Other
|
|
|
Oversize
|
|
|
See Remarks
|
|
Land
|
Acreage
|
No |
|
Fence Type
|
Fence |
|
Land Amenities
|
Park, Playground |
|
Landscape Features
|
Landscaped, Lawn |
|
Sewer
|
Municipal Sewage System |
|
Size Depth
|
35.02 M |
|
Size Frontage
|
12.55 M |
|
Size Irregular
|
5971.00 |
|
Size Total
|
5971 Sqft|4,051 - 7,250 Sqft |
|
Size Total Text
|
5971 Sqft|4,051 - 7,250 Sqft |
|
Zoning Description
|
R1 |
Rooms
| Level |
Type |
Length |
Width |
Dimensions |
|
Basement |
Family Room |
|
|
22.17 Ft x 18.75 Ft |
|
Basement |
Media |
|
|
15.25 Ft x 14.42 Ft |
|
Basement |
Other |
|
|
8.75 Ft x 4.00 Ft |
|
Basement |
Bedroom |
|
|
16.50 Ft x 11.25 Ft |
|
Basement |
Bedroom |
|
|
13.42 Ft x 12.75 Ft |
|
Basement |
4pc Bathroom |
|
|
9.33 Ft x 5.00 Ft |
|
Basement |
Furnace |
|
|
10.83 Ft x 10.50 Ft |
|
Main Level |
Foyer |
|
|
8.00 Ft x 5.25 Ft |
|
Main Level |
Office |
|
|
12.25 Ft x 9.83 Ft |
|
Main Level |
Kitchen |
|
|
14.33 Ft x 12.67 Ft |
|
Main Level |
Dining Room |
|
|
11.33 Ft x 11.17 Ft |
|
Main Level |
Living Room |
|
|
15.25 Ft x 13.50 Ft |
|
Main Level |
Primary Bedroom |
|
|
14.75 Ft x 14.00 Ft |
|
Main Level |
4pc Bathroom |
|
|
10.25 Ft x 9.25 Ft |
|
Main Level |
2pc Bathroom |
|
|
5.67 Ft x 5.42 Ft |
|
Main Level |
Laundry Room |
|
|
7.00 Ft x 6.67 Ft |
|
Main Level |
Other |
|
|
7.50 Ft x 5.17 Ft |
Utilities
|
Electricity
|
Connected |
|
Natural Gas
|
Connected |
https://www.realtor.ca/real-estate/26767208/52-oakdale-place-red-deer-oriole-park-west


