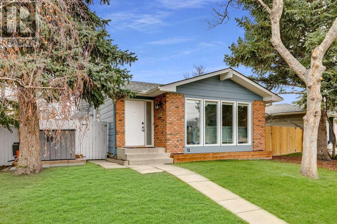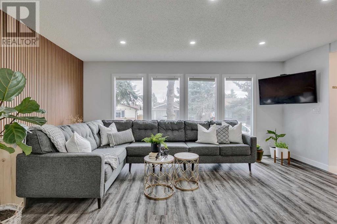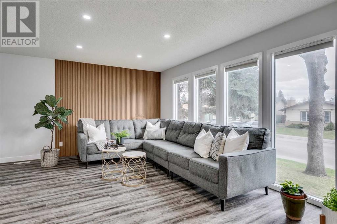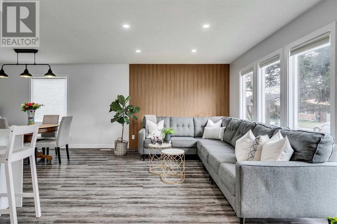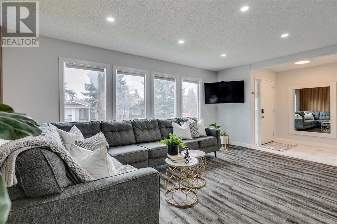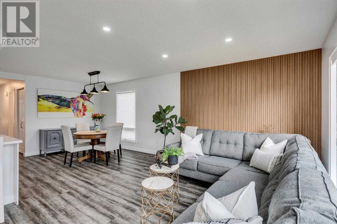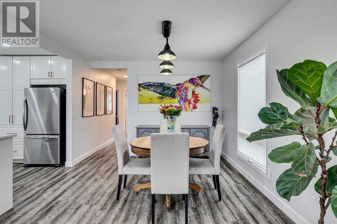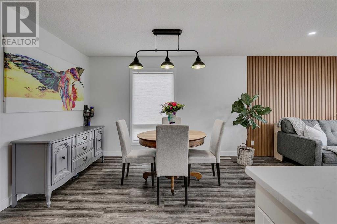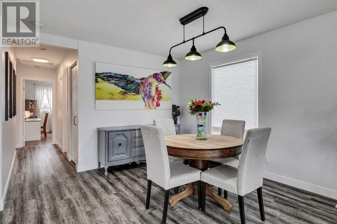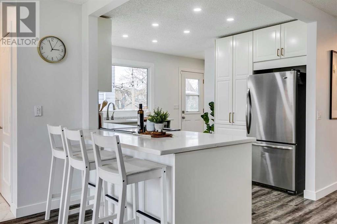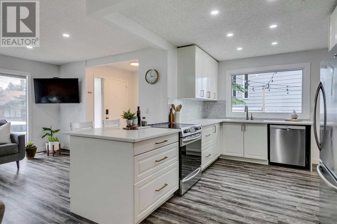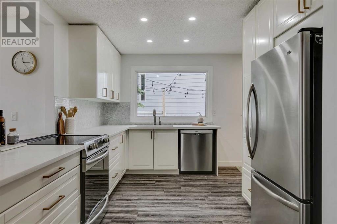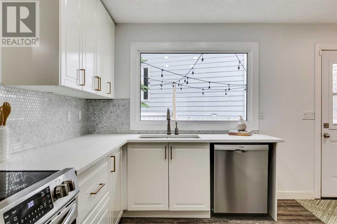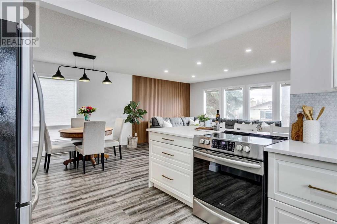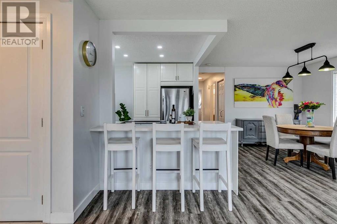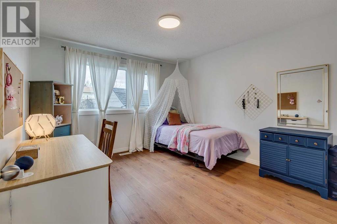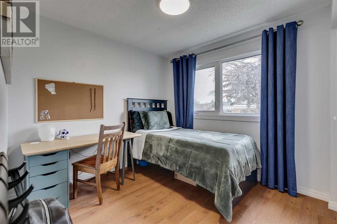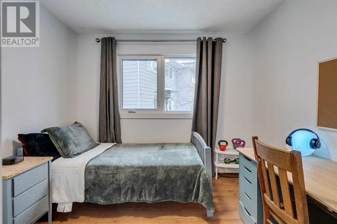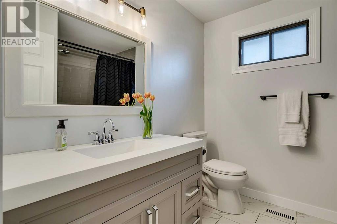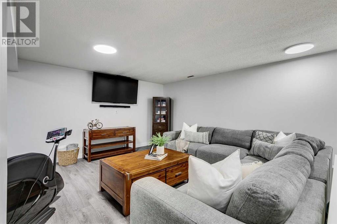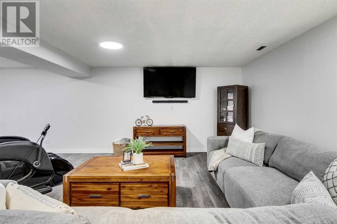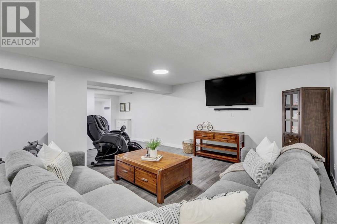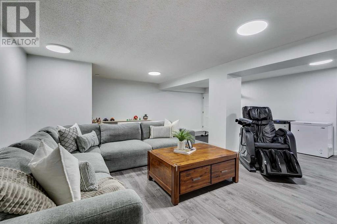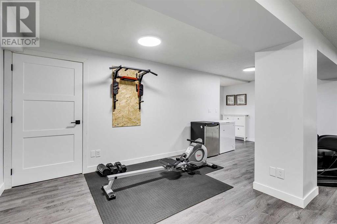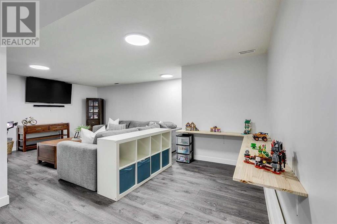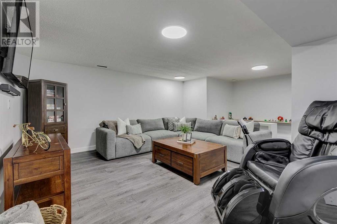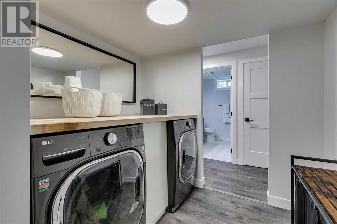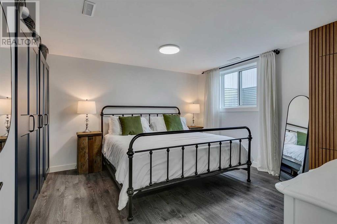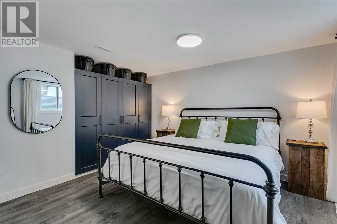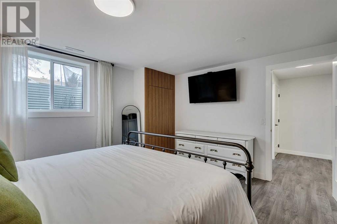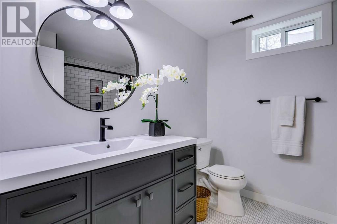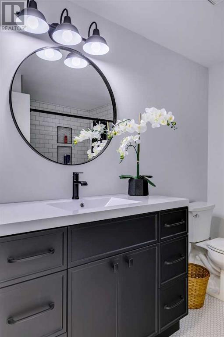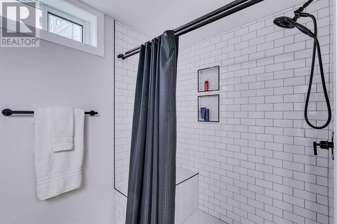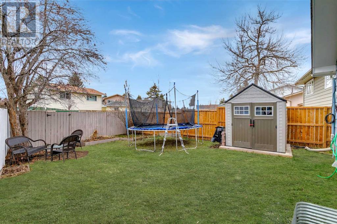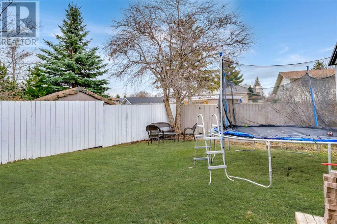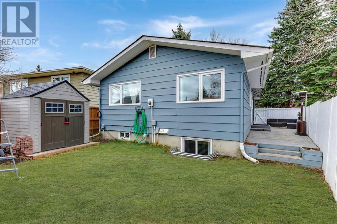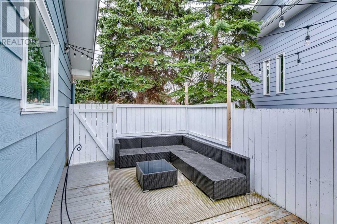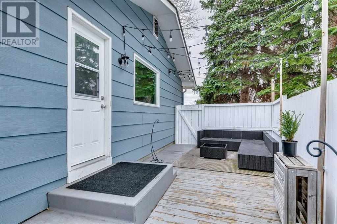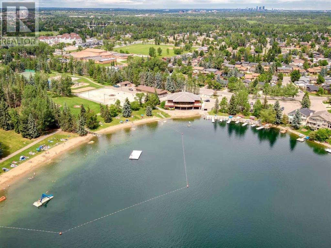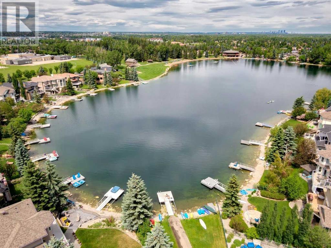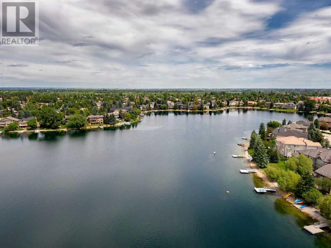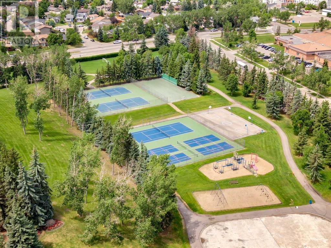52 Sunhurst Crescent Se Calgary, Alberta T2X 1T6
Interested?
Contact us for more information
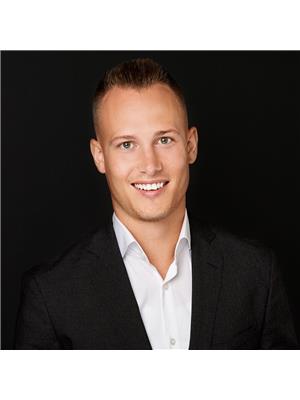
Chase Olsen
Associate
(403) 255-8606
www.chasinghomes.ca/
https://www.facebook.com/chasinghomes/
https://www.linkedin.com/in/chase-olsen-6bb05b31
$629,900
A rare opportunity to own this extensively updated 4-bedroom bungalow, centrally located in the desirable community of Sundance and just minutes away from the beach club, schools, parks, transit, and the bustling amenities of Sunpark Plaza. Step inside to discover an invitingly bright living room, illuminated by a profusion of natural light pouring in through the expansive windows making it the perfect space to enjoy your morning coffee. The heart of the home, a recently updated kitchen, and an adjoining breakfast nook beckons you to host unforgettable gatherings with ease. Down the hall, you'll find three generous-sized bedrooms with ample closet space and a beautiful updated 4pc bathroom. A separate entryway leads to the lower level that offers more space for relaxation and recreation featuring a sprawling rec room, room for a kids play area and or gym. The fourth bedroom is a dream oasis and offers custom built-ins, an oversized sunshine window, and a beautiful custom 3pc bathroom that will leave you feeling like you're staying in a boutique hotel. The lower level is complete with an inviting laundry room equipped with everything you need and ample storage space. Outside you'll find an inviting sitting area and a beautiful private backyard awaiting your final touch. From its charming curb appeal to its unparalleled interior features, this bungalow is a true gem awaiting its next owner. Don't miss out on the chance to make this exceptional residence your own. Be sure to check out the full upgrade list for more details. (id:43352)
Property Details
| MLS® Number | A2126480 |
| Property Type | Single Family |
| Community Name | Sundance |
| Amenities Near By | Park, Playground |
| Community Features | Lake Privileges |
| Features | Other, Back Lane, Closet Organizers, No Animal Home, No Smoking Home |
| Parking Space Total | 2 |
| Plan | 8111438 |
| Structure | Deck, Clubhouse |
Building
| Bathroom Total | 2 |
| Bedrooms Above Ground | 3 |
| Bedrooms Below Ground | 1 |
| Bedrooms Total | 4 |
| Amenities | Clubhouse, Party Room |
| Appliances | Washer, Refrigerator, Dishwasher, Stove, Dryer, Window Coverings |
| Architectural Style | Bungalow |
| Basement Development | Finished |
| Basement Features | Separate Entrance |
| Basement Type | Full (finished) |
| Constructed Date | 1981 |
| Construction Material | Wood Frame |
| Construction Style Attachment | Detached |
| Cooling Type | None |
| Flooring Type | Laminate |
| Foundation Type | Poured Concrete |
| Heating Fuel | Natural Gas |
| Heating Type | Forced Air |
| Stories Total | 1 |
| Size Interior | 1070 Sqft |
| Total Finished Area | 1070 Sqft |
| Type | House |
Parking
| Other |
Land
| Acreage | No |
| Fence Type | Fence |
| Land Amenities | Park, Playground |
| Landscape Features | Landscaped |
| Size Depth | 32.39 M |
| Size Frontage | 16.34 M |
| Size Irregular | 371.00 |
| Size Total | 371 M2|0-4,050 Sqft |
| Size Total Text | 371 M2|0-4,050 Sqft |
| Zoning Description | R-c2 |
Rooms
| Level | Type | Length | Width | Dimensions |
|---|---|---|---|---|
| Lower Level | Laundry Room | 8.00 Ft x 6.33 Ft | ||
| Lower Level | Recreational, Games Room | 22.00 Ft x 22.00 Ft | ||
| Lower Level | Bedroom | 13.00 Ft x 12.17 Ft | ||
| Lower Level | 3pc Bathroom | 8.50 Ft x 8.00 Ft | ||
| Main Level | Kitchen | 12.00 Ft x 11.00 Ft | ||
| Main Level | Dining Room | 11.00 Ft x 11.00 Ft | ||
| Main Level | Dining Room | 17.00 Ft x 11.00 Ft | ||
| Main Level | Primary Bedroom | 12.00 Ft x 11.00 Ft | ||
| Main Level | Bedroom | 11.50 Ft x 9.00 Ft | ||
| Main Level | Bedroom | 10.00 Ft x 8.00 Ft | ||
| Main Level | 4pc Bathroom | 8.00 Ft x 7.50 Ft |
https://www.realtor.ca/real-estate/26811013/52-sunhurst-crescent-se-calgary-sundance

