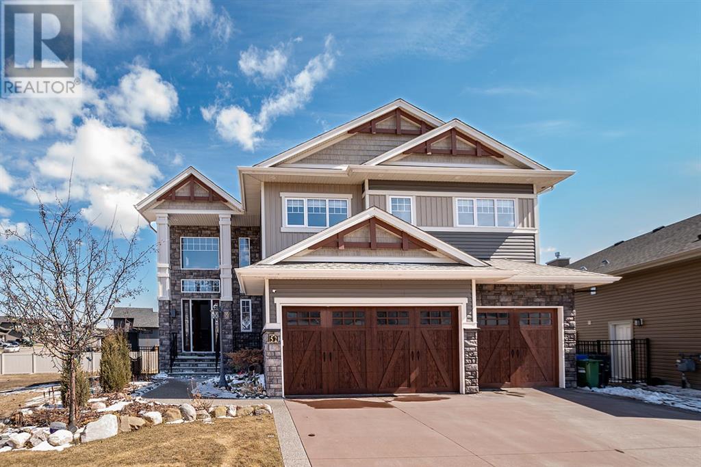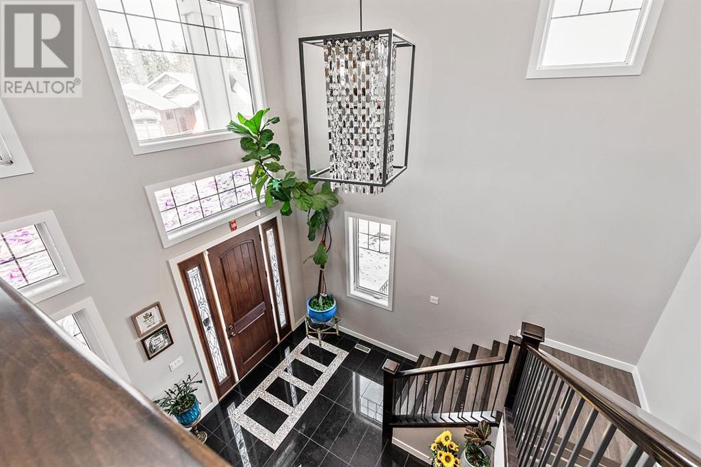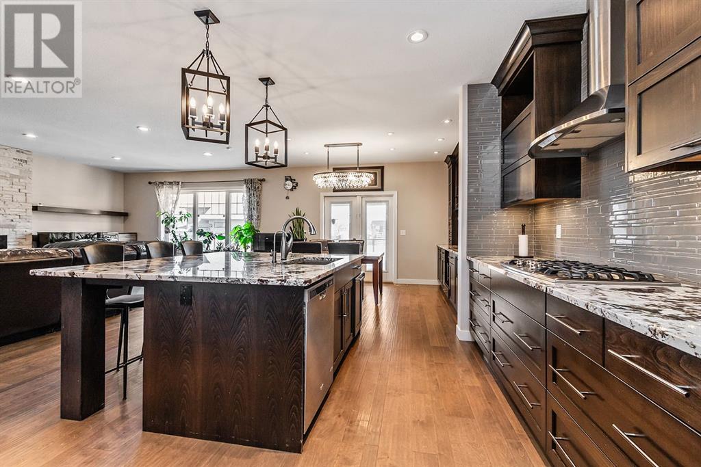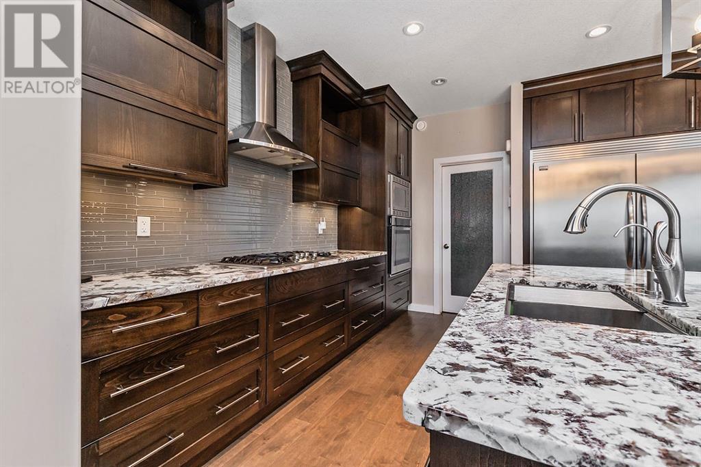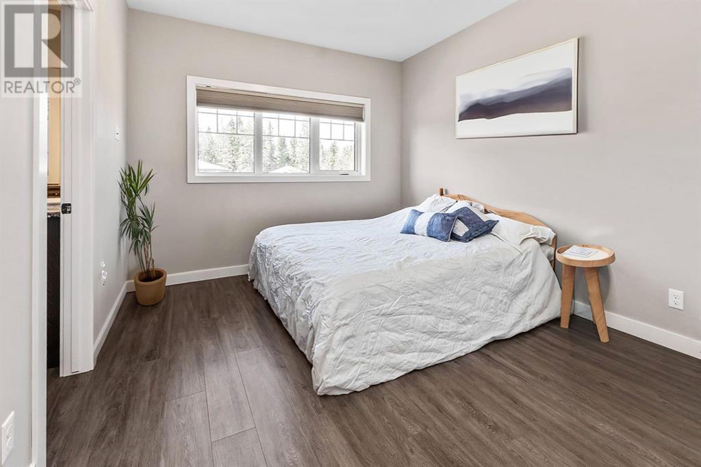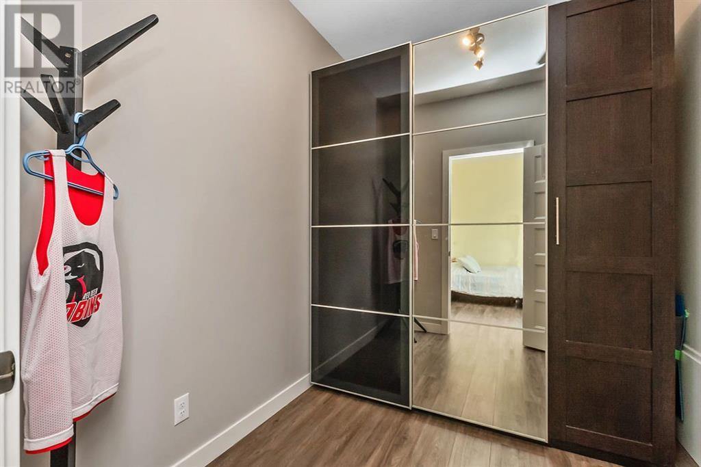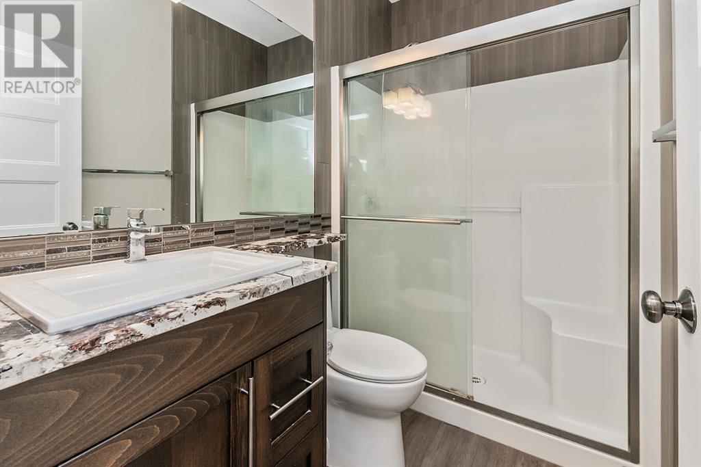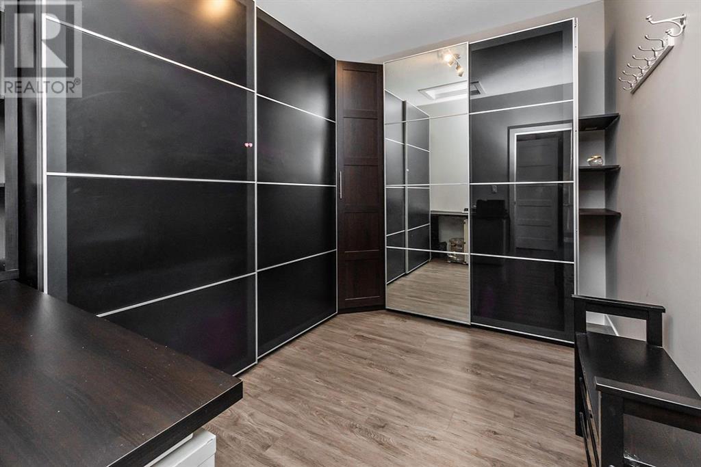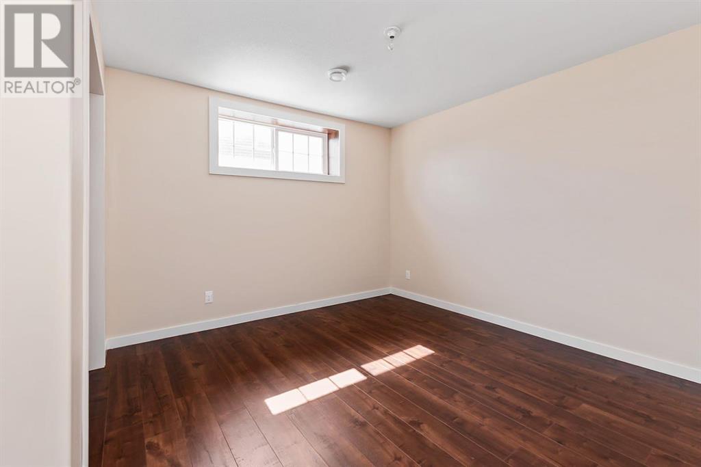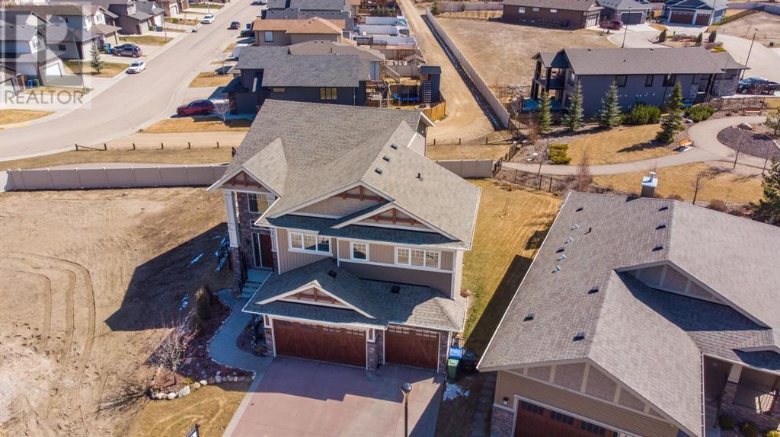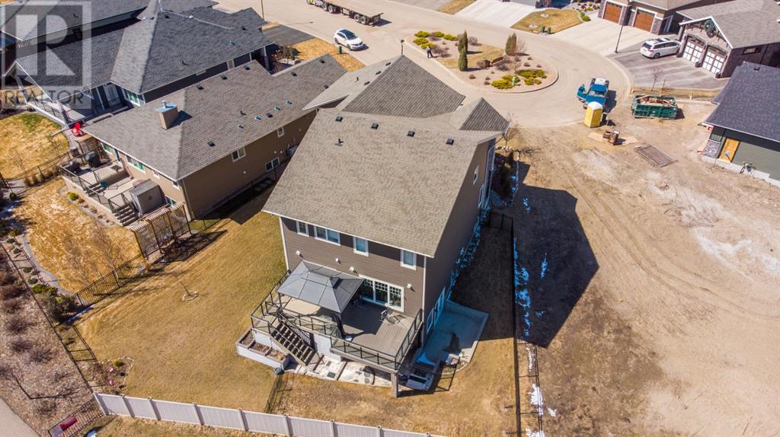52 Talisman Close Red Deer, Alberta T4P 0T7
Interested?
Contact us for more information

Carrie Meir
Associate
carrie-meir.c21.ca/
facebook.com/carriemeircentury21maximum
twitter.com/CarrieMeir
$949,900Maintenance, Ground Maintenance, Property Management, Reserve Fund Contributions
$322.69 Monthly
Maintenance, Ground Maintenance, Property Management, Reserve Fund Contributions
$322.69 MonthlyWelcome to The Timbers, Red Deer's premier community where convenience is key! Are you a snowbird who wants the home taken care of for you while away, or do you work away or maybe want more time with family? Snow removal, lawn care, and front landscaping maintenance are all done for you for a minimal cost! ALL the perks and none of the extreme condo rules. Pets are welcome, and there are no age restrictions. This spacious home boasts 2954 sqft of living space, a triple car garage, Outside LED lighting, and sits on a large pie lot. The grand entrance welcomes you with high ceilings, natural light, and a beautiful white stone feature wall. The main living area is perfect for hosting gatherings or unwinding by the oversized fireplace, creating a cozy atmosphere. The custom kitchen is a host's dream with its expansive island, granite countertops, gas cooktop, custom cabinets, and a roomy Frigidaire fridge/freezer combo. Step out onto the oversized east-facing composite deck from the dining room, perfect for outdoor cooking. The main floor is finished with a walk-through pantry, powder room, and main floor laundry leading into the garage. Upstairs is a bright, airy, spacious bonus room and 3 generous-sized bedrooms. One bedroom includes a walk-in closet and a 3pc bathroom, while the other two share a jack-and-jill bathroom. The master suite features a spa-like ensuite with tiled floors, a soaker tub, a walk-in shower, his & hers sinks, and a spacious walk-in closet. Make your way downstairs to the fully finished walkout basement with in-floor heat, a ruffed-in bar, 2 bedrooms that share another 4 piece bathroom, and a spacious mechanical room that offers space for extra storage. The fully fenced and landscaped backyard backs onto a scenic walking path and is only steps away from parks, greenspace, schools, and shopping. Enjoying the executive lifestyle has never been easy. (id:43352)
Property Details
| MLS® Number | A2121956 |
| Property Type | Single Family |
| Amenities Near By | Park, Playground |
| Community Features | Pets Allowed |
| Features | Cul-de-sac, No Smoking Home |
| Parking Space Total | 3 |
| Plan | 1323862 |
| Structure | Deck |
Building
| Bathroom Total | 5 |
| Bedrooms Above Ground | 4 |
| Bedrooms Below Ground | 2 |
| Bedrooms Total | 6 |
| Appliances | Refrigerator, Water Softener, Range - Gas, Dishwasher, Microwave, Garburator, Hood Fan, Window Coverings, Garage Door Opener, Washer & Dryer |
| Basement Development | Finished |
| Basement Features | Walk Out |
| Basement Type | Full (finished) |
| Constructed Date | 2016 |
| Construction Style Attachment | Detached |
| Cooling Type | None |
| Exterior Finish | Brick, Vinyl Siding |
| Fireplace Present | Yes |
| Fireplace Total | 1 |
| Flooring Type | Laminate, Tile |
| Foundation Type | Poured Concrete |
| Half Bath Total | 1 |
| Heating Type | Forced Air, In Floor Heating |
| Stories Total | 2 |
| Size Interior | 2954 Sqft |
| Total Finished Area | 2954 Sqft |
| Type | House |
Parking
| Attached Garage | 3 |
Land
| Acreage | No |
| Fence Type | Fence |
| Land Amenities | Park, Playground |
| Landscape Features | Landscaped |
| Size Frontage | 11.69 M |
| Size Irregular | 7931.00 |
| Size Total | 7931 Sqft|7,251 - 10,889 Sqft |
| Size Total Text | 7931 Sqft|7,251 - 10,889 Sqft |
| Zoning Description | R1 |
Rooms
| Level | Type | Length | Width | Dimensions |
|---|---|---|---|---|
| Second Level | 3pc Bathroom | 5.92 Ft x 14.08 Ft | ||
| Second Level | 3pc Bathroom | 4.92 Ft x 7.83 Ft | ||
| Second Level | 5pc Bathroom | 13.50 Ft x 9.67 Ft | ||
| Second Level | Bedroom | 10.67 Ft x 14.50 Ft | ||
| Second Level | Bedroom | 11.67 Ft x 14.25 Ft | ||
| Second Level | Bedroom | 12.00 Ft x 11.08 Ft | ||
| Second Level | Bonus Room | 16.42 Ft x 12.42 Ft | ||
| Second Level | Primary Bedroom | 16.67 Ft x 18.92 Ft | ||
| Second Level | Other | 12.33 Ft x 8.92 Ft | ||
| Second Level | Other | 7.25 Ft x 7.83 Ft | ||
| Basement | 4pc Bathroom | 11.92 Ft x 5.25 Ft | ||
| Basement | Bedroom | 12.08 Ft x 16.42 Ft | ||
| Basement | Bedroom | 12.08 Ft x 13.08 Ft | ||
| Basement | Recreational, Games Room | 15.92 Ft x 16.50 Ft | ||
| Basement | Other | 11.67 Ft x 8.00 Ft | ||
| Main Level | 2pc Bathroom | 6.00 Ft x 7.25 Ft | ||
| Main Level | Dining Room | 13.17 Ft x 11.17 Ft | ||
| Main Level | Foyer | 16.00 Ft x 8.08 Ft | ||
| Main Level | Kitchen | 13.17 Ft x 14.58 Ft | ||
| Main Level | Living Room | 16.00 Ft x 25.58 Ft | ||
| Main Level | Other | 12.42 Ft x 5.33 Ft | ||
| Main Level | Pantry | 5.92 Ft x 9.00 Ft |
Utilities
| Cable | Available |
| Electricity | Available |
https://www.realtor.ca/real-estate/26775776/52-talisman-close-red-deer

