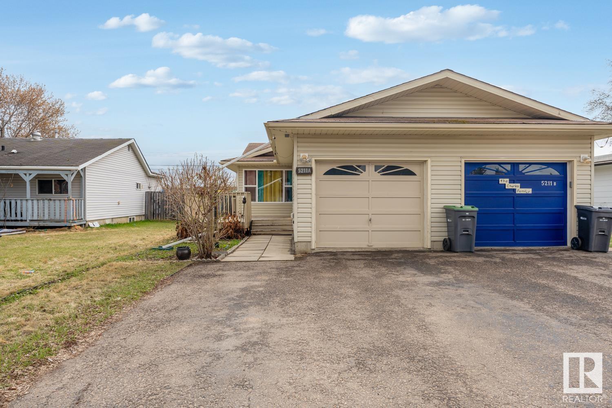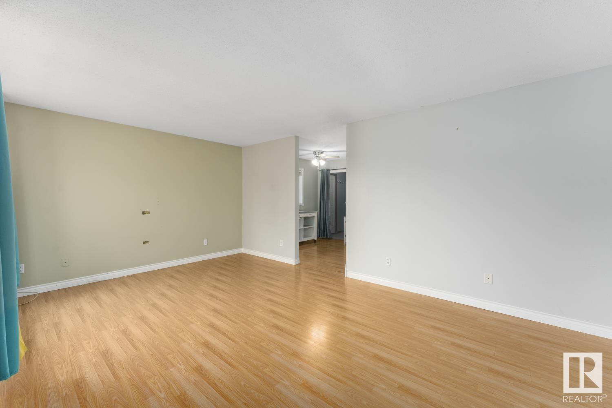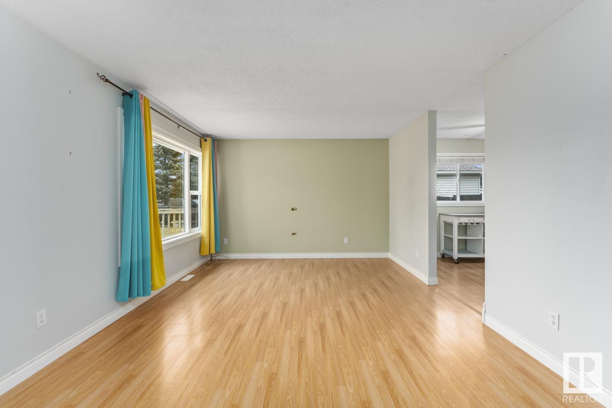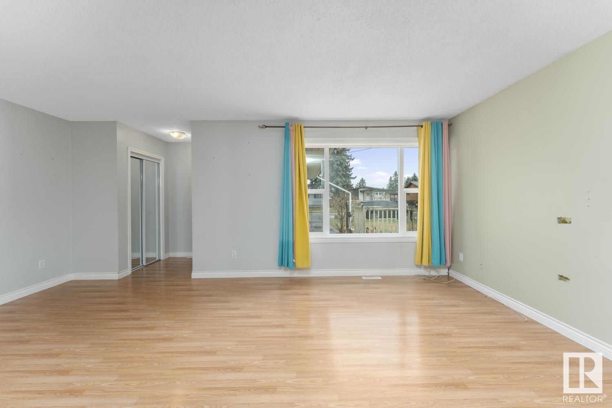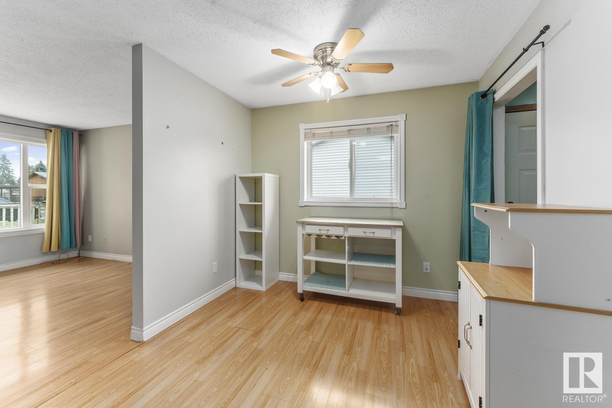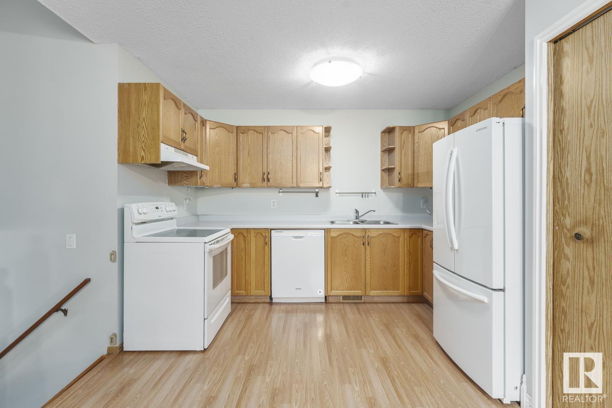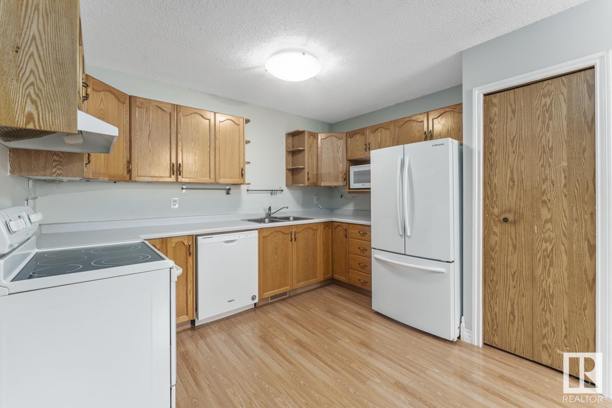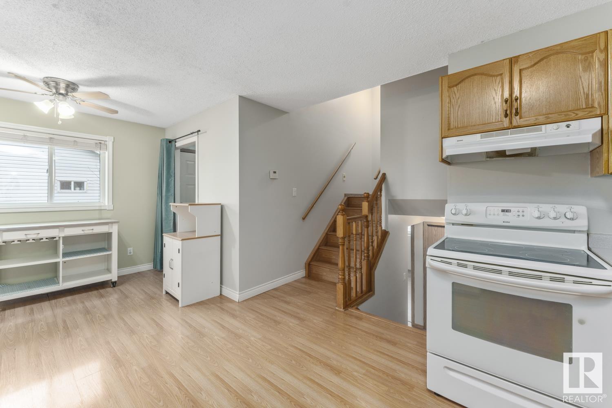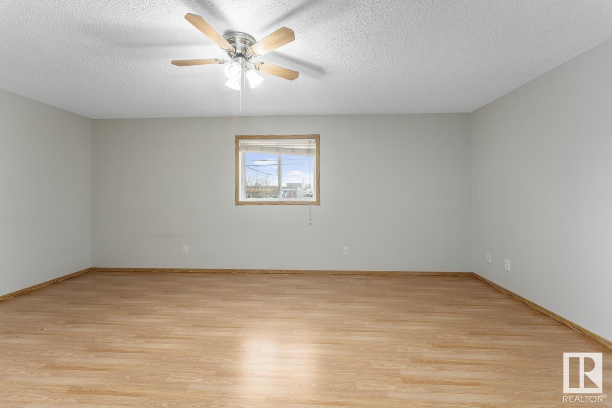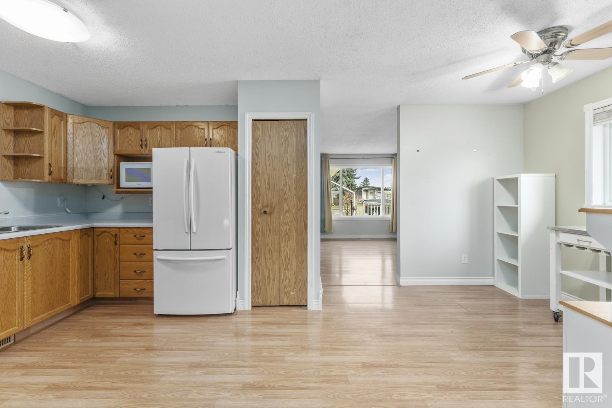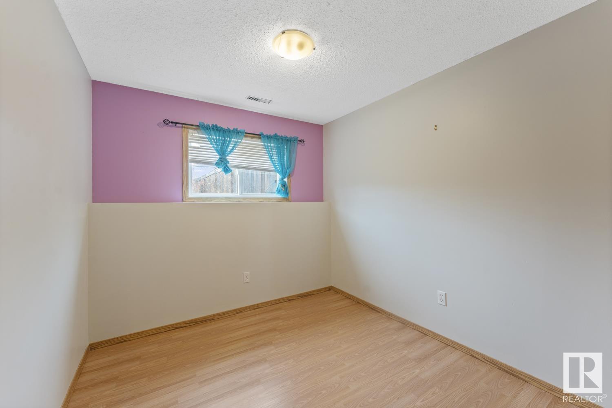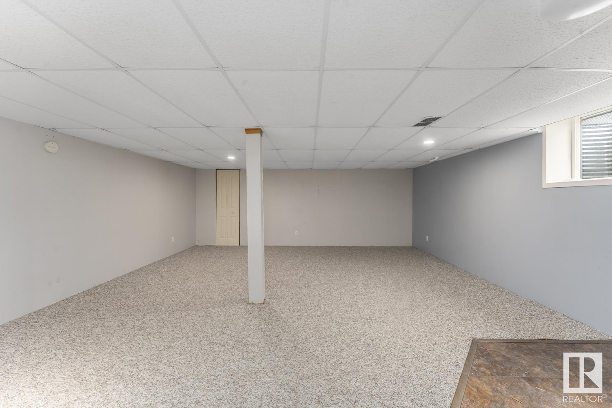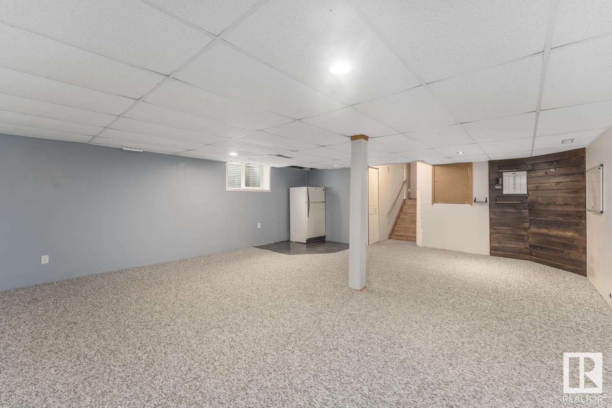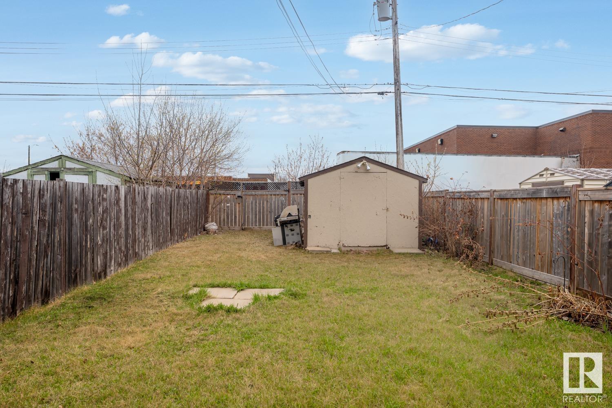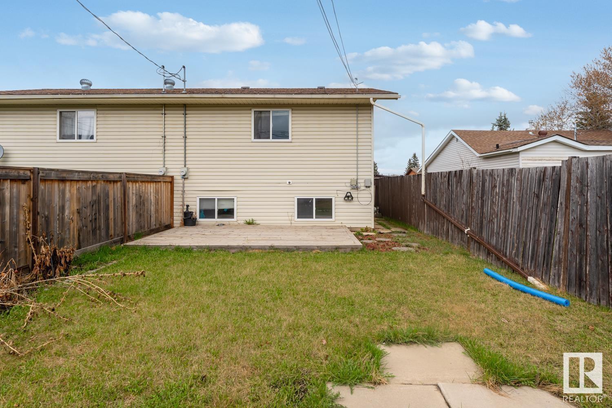5211a 52 Av Cold Lake, Alberta T9M 1W3
Interested?
Contact us for more information

Beverley D. Howarth
Associate

Teneah M. Farris
Associate
https://thehowarthgroup.ca/
https://www.facebook.com/bevandteneahrealtor
https://www.instagram.com/thehowarthgroupcoldlake/
$224,900
This property presents an irresistible package: three bedrooms, two full bathrooms, a single attached garage, and convenient back alley lane access. Say goodbye to the hassle of condo fees and hello to the freedom of owning your own home! The main floor beckons with an open-concept layout, seamlessly connecting a well-appointed kitchen with a dining area and a spacious living room. Convenience with direct access to the deck from the side entry, leading into the main floor laundry room. Ascend to the next level, where the generous master bedroom awaits, complete with a 4pc ensuite.Venture further to discover two additional bedrooms on the third level, along with a pristine 4pc main bathroom. Need more space to spread out? The fully developed fourth level is your answer, boasting a sizable family room. New HE furnace and hot water on demand. (id:43352)
Property Details
| MLS® Number | E4386355 |
| Property Type | Single Family |
| Neigbourhood | Cold Lake South |
| Features | Flat Site, Lane |
| Structure | Deck, Porch |
Building
| Bathroom Total | 2 |
| Bedrooms Total | 3 |
| Amenities | Vinyl Windows |
| Appliances | Dishwasher, Dryer, Garage Door Opener Remote(s), Garage Door Opener, Hood Fan, Refrigerator, Storage Shed, Stove, Washer |
| Basement Development | Finished |
| Basement Type | Full (finished) |
| Constructed Date | 1993 |
| Construction Style Attachment | Semi-detached |
| Heating Type | Forced Air |
| Size Interior | 88.61 M2 |
| Type | Duplex |
Parking
| Attached Garage |
Land
| Acreage | No |
| Fence Type | Fence |
| Size Irregular | 348.01 |
| Size Total | 348.01 M2 |
| Size Total Text | 348.01 M2 |
Rooms
| Level | Type | Length | Width | Dimensions |
|---|---|---|---|---|
| Basement | Family Room | 5.63 m | 6.96 m | 5.63 m x 6.96 m |
| Main Level | Living Room | 3.59 m | 5.79 m | 3.59 m x 5.79 m |
| Main Level | Dining Room | 2.72 m | 2.75 m | 2.72 m x 2.75 m |
| Main Level | Kitchen | 3.41 m | 3.61 m | 3.41 m x 3.61 m |
| Main Level | Bedroom 2 | 2.55 m | 2.75 m | 2.55 m x 2.75 m |
| Main Level | Bedroom 3 | 2.91 m | 3.45 m | 2.91 m x 3.45 m |
| Main Level | Laundry Room | 1.54 m | 2.05 m | 1.54 m x 2.05 m |
| Upper Level | Primary Bedroom | 3.67 m | 5.78 m | 3.67 m x 5.78 m |
https://www.realtor.ca/real-estate/26870451/5211a-52-av-cold-lake-cold-lake-south

