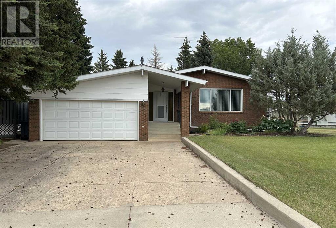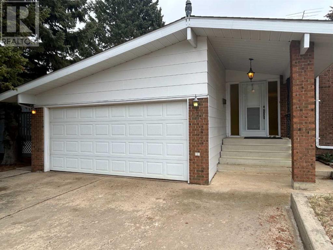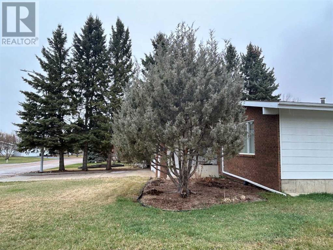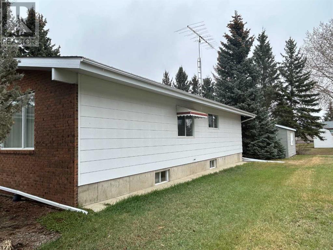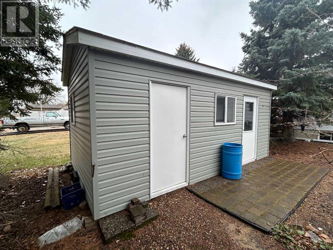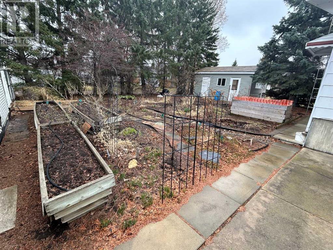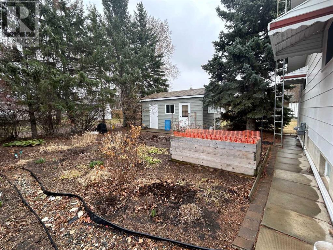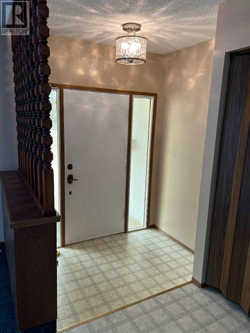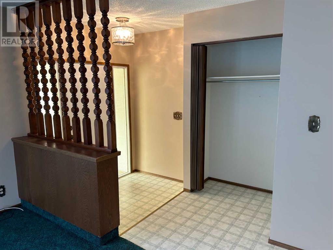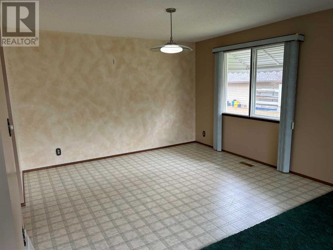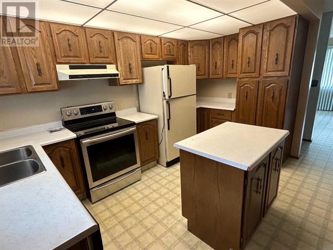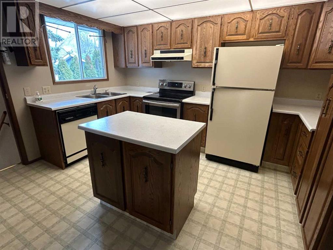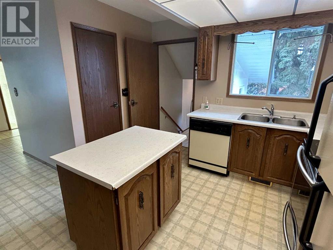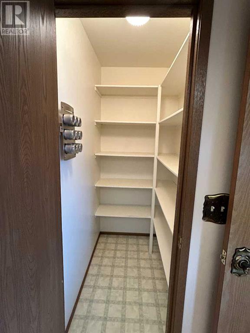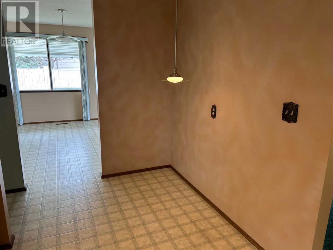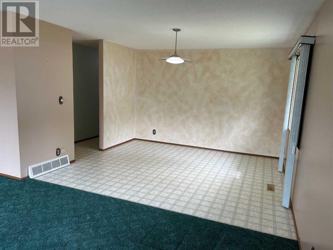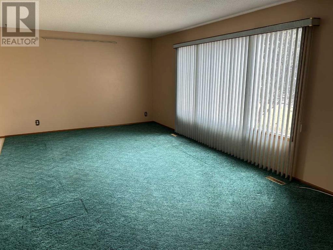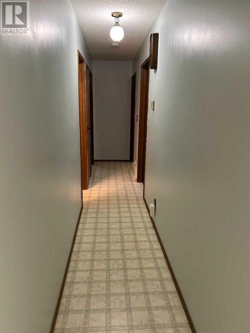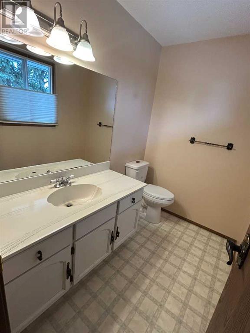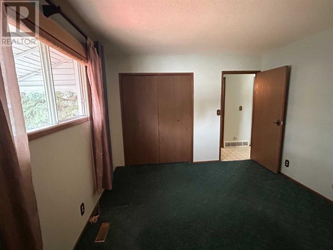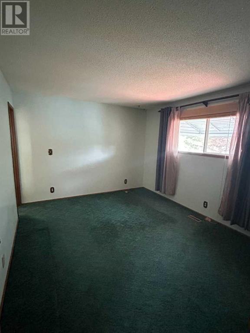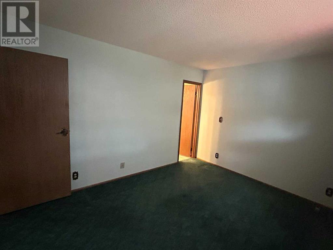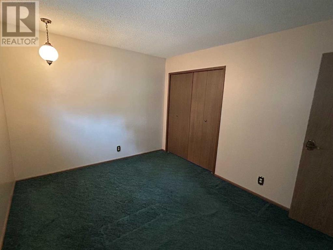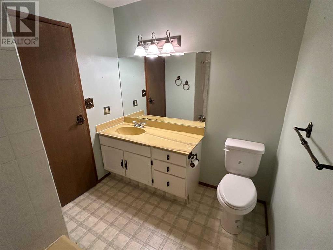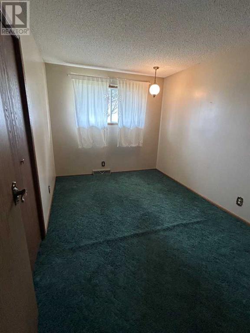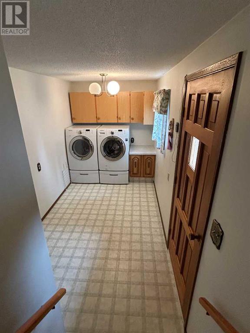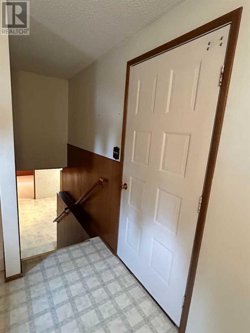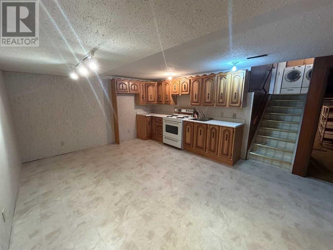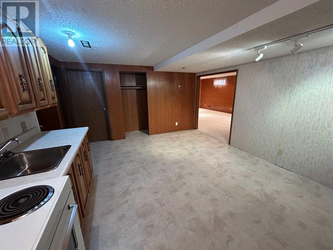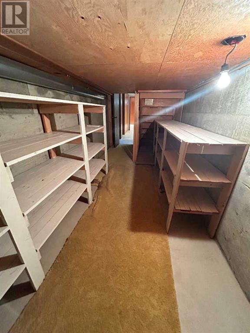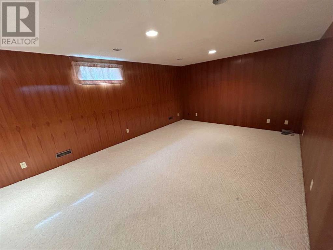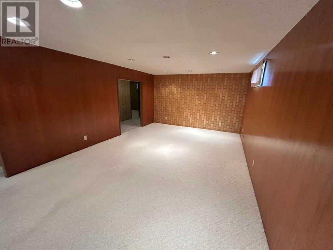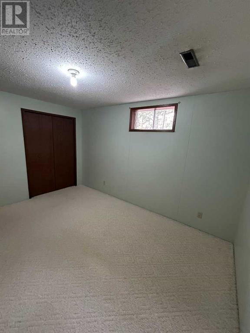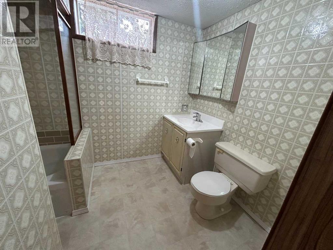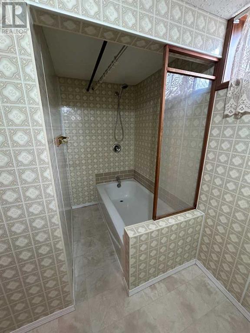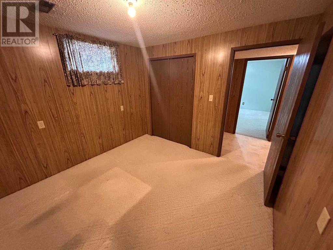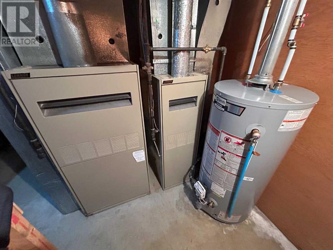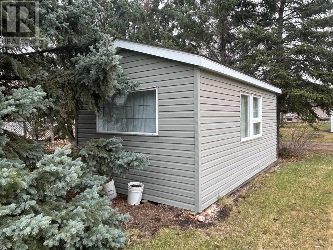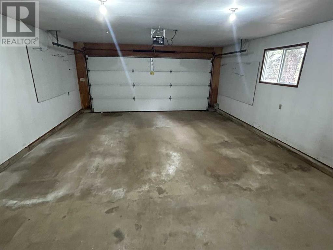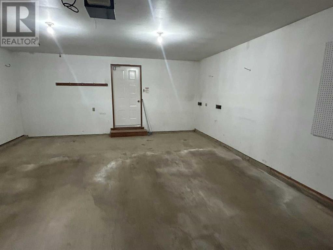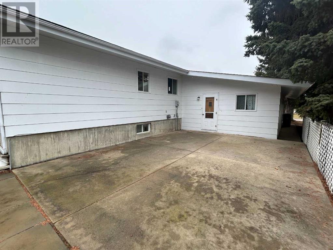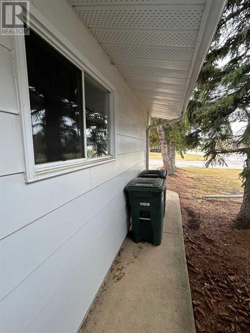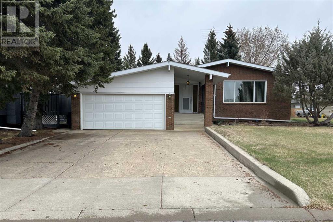5 Bedroom
3 Bathroom
1478 sqft
Bungalow
None
Forced Air
Fruit Trees, Garden Area
$349,000
Looking for a Retreat and not just an average house? Make your way to 5212 on 58th Street and you will find a spacious well built sturdy home. Landscaping & soothing trees are a bonus! Choice of 5 bedrooms and 3 baths in this very clean residence that comes with all Appliances. Handy spacious Pantry & Breakfast nook area in Kitchen, with accessible Laundry in the adjacent mudroom. Full Basement with kitchen/dining/livingroom/2 beds and 4pc bath could serve as a separate independent living space. Lots of power with 125Amp Main Breaker and separate furnaces with respective thermostats for main floor & basement. Outside is a magical backyard garden, with several raised garden beds, perennials, and a 450 sq ft concrete Patio Area. Double Attached garage and large front concrete parking pad. Bring your whole family or rent the basement. Plenty of options, call today! (id:43352)
Property Details
|
MLS® Number
|
A2128391 |
|
Property Type
|
Single Family |
|
Community Name
|
Vermilion |
|
Amenities Near By
|
Park, Playground |
|
Features
|
See Remarks, Other, Back Lane |
|
Parking Space Total
|
2 |
|
Plan
|
5706ny |
|
Structure
|
Shed, Porch, Porch, Porch, See Remarks |
Building
|
Bathroom Total
|
3 |
|
Bedrooms Above Ground
|
3 |
|
Bedrooms Below Ground
|
2 |
|
Bedrooms Total
|
5 |
|
Appliances
|
Refrigerator, Dishwasher, Stove, See Remarks, Window Coverings, Washer & Dryer |
|
Architectural Style
|
Bungalow |
|
Basement Development
|
Finished |
|
Basement Type
|
Full (finished) |
|
Constructed Date
|
1976 |
|
Construction Material
|
Wood Frame |
|
Construction Style Attachment
|
Detached |
|
Cooling Type
|
None |
|
Exterior Finish
|
Brick, Composite Siding |
|
Flooring Type
|
Carpeted, Linoleum |
|
Foundation Type
|
Poured Concrete |
|
Half Bath Total
|
1 |
|
Heating Fuel
|
Natural Gas |
|
Heating Type
|
Forced Air |
|
Stories Total
|
1 |
|
Size Interior
|
1478 Sqft |
|
Total Finished Area
|
1478 Sqft |
|
Type
|
House |
Parking
|
Attached Garage
|
2 |
|
Other
|
|
|
Parking Pad
|
|
Land
|
Acreage
|
No |
|
Fence Type
|
Partially Fenced |
|
Land Amenities
|
Park, Playground |
|
Landscape Features
|
Fruit Trees, Garden Area |
|
Size Depth
|
39.62 M |
|
Size Frontage
|
19.81 M |
|
Size Irregular
|
8400.00 |
|
Size Total
|
8400 Sqft|7,251 - 10,889 Sqft |
|
Size Total Text
|
8400 Sqft|7,251 - 10,889 Sqft |
|
Zoning Description
|
R1 |
Rooms
| Level |
Type |
Length |
Width |
Dimensions |
|
Basement |
4pc Bathroom |
|
|
9.67 Ft x 10.67 Ft |
|
Basement |
Bedroom |
|
|
12.67 Ft x 9.92 Ft |
|
Basement |
Bedroom |
|
|
9.67 Ft x 9.83 Ft |
|
Basement |
Other |
|
|
12.75 Ft x 17.25 Ft |
|
Basement |
Storage |
|
|
12.75 Ft x 6.00 Ft |
|
Basement |
Recreational, Games Room |
|
|
12.67 Ft x 33.50 Ft |
|
Basement |
Furnace |
|
|
15.00 Ft x 7.75 Ft |
|
Main Level |
Living Room |
|
|
20.42 Ft x 12.00 Ft |
|
Main Level |
Dining Room |
|
|
12.42 Ft x 11.33 Ft |
|
Main Level |
Kitchen |
|
|
12.92 Ft x 10.42 Ft |
|
Main Level |
4pc Bathroom |
|
|
7.25 Ft x 7.58 Ft |
|
Main Level |
Bedroom |
|
|
12.50 Ft x 8.92 Ft |
|
Main Level |
Primary Bedroom |
|
|
12.92 Ft x 10.92 Ft |
|
Main Level |
2pc Bathroom |
|
|
5.08 Ft x 7.58 Ft |
|
Main Level |
Bedroom |
|
|
12.50 Ft x 9.92 Ft |
|
Main Level |
Other |
|
|
12.25 Ft x 6.67 Ft |
|
Main Level |
Breakfast |
|
|
7.50 Ft x 6.33 Ft |
|
Main Level |
Other |
|
|
6.25 Ft x 9.25 Ft |
|
Main Level |
Pantry |
|
|
3.42 Ft x 5.33 Ft |
Utilities
|
Electricity
|
Connected |
|
Natural Gas
|
Connected |
|
Telephone
|
Available |
|
Sewer
|
Connected |
|
Water
|
Connected |
https://www.realtor.ca/real-estate/26846642/5212-58-street-vermilion-vermilion


