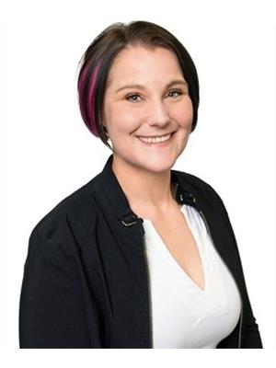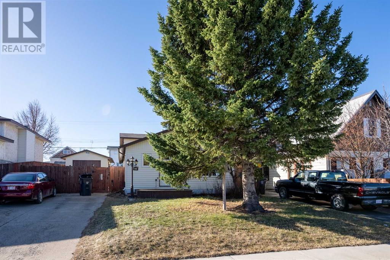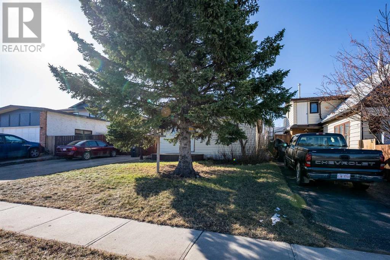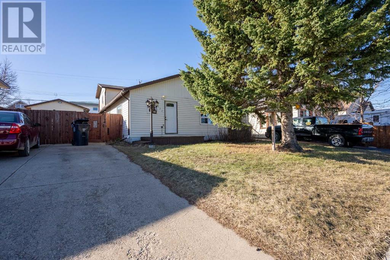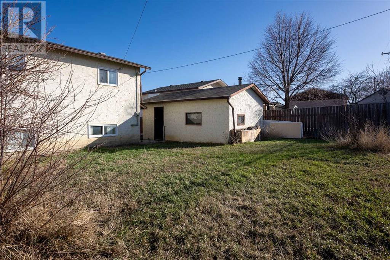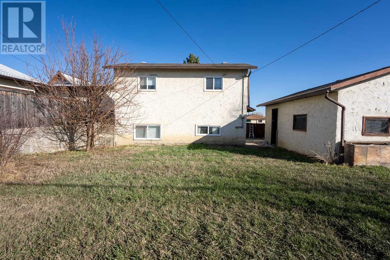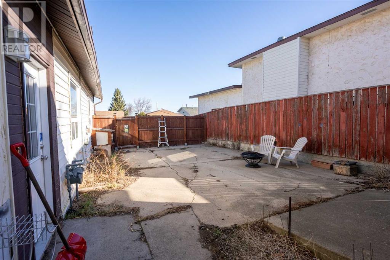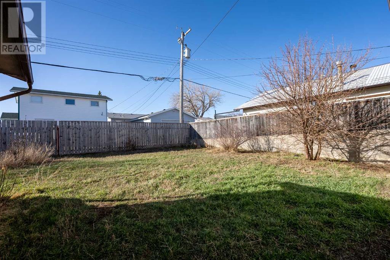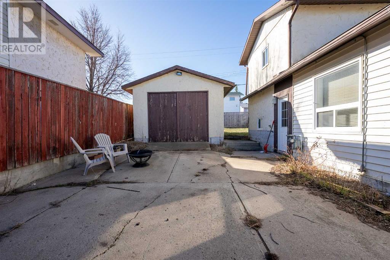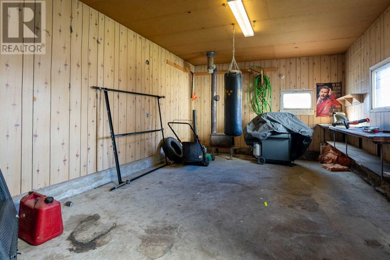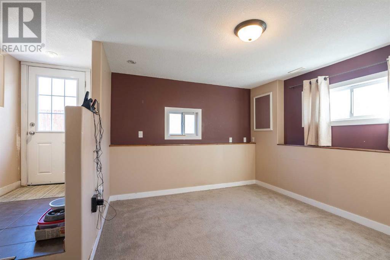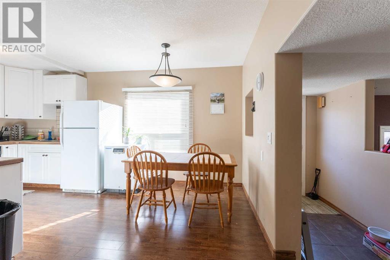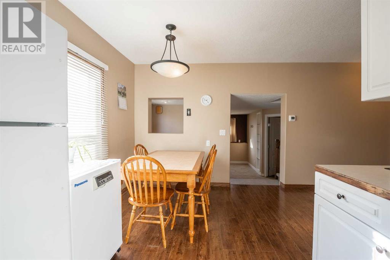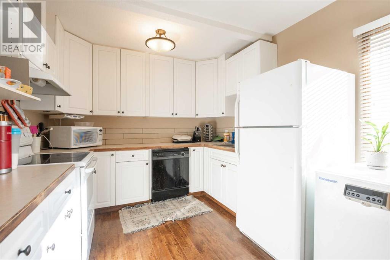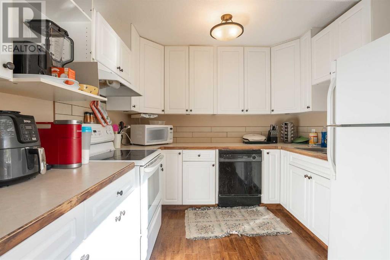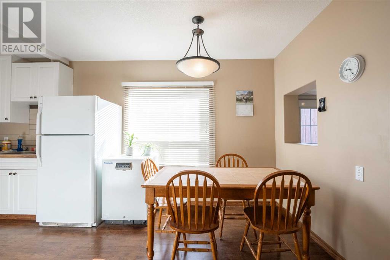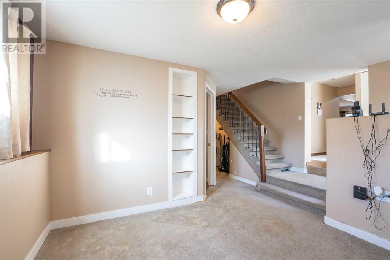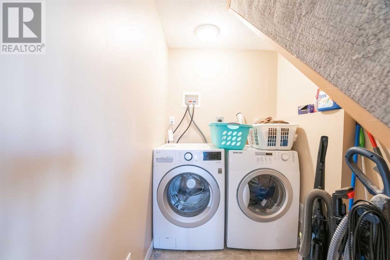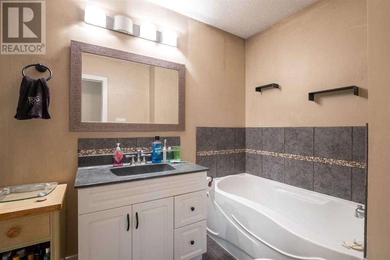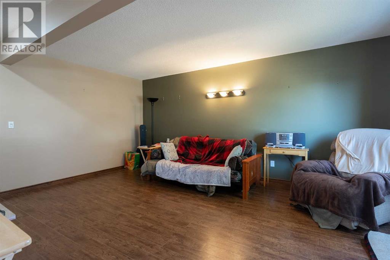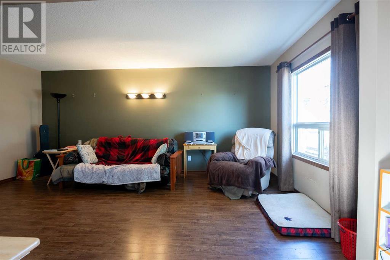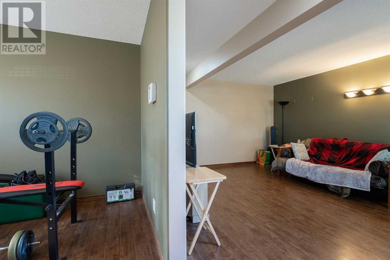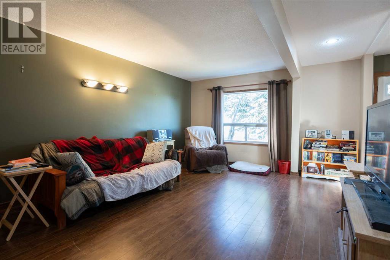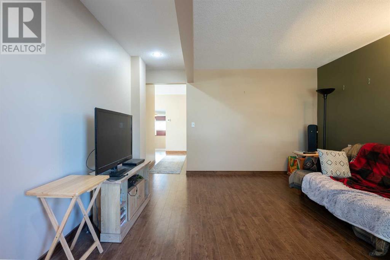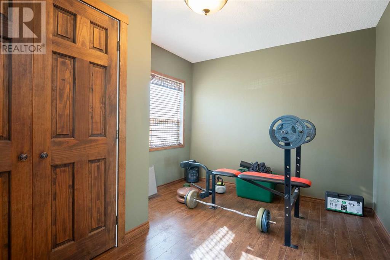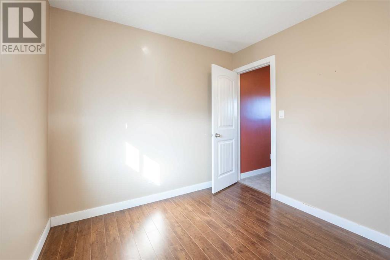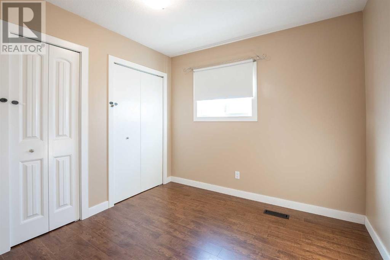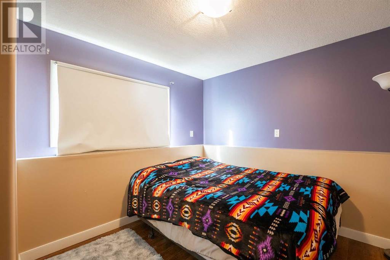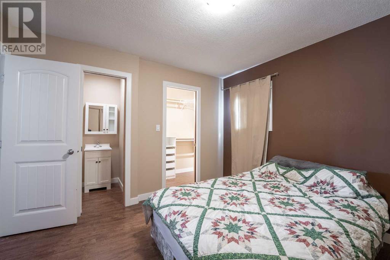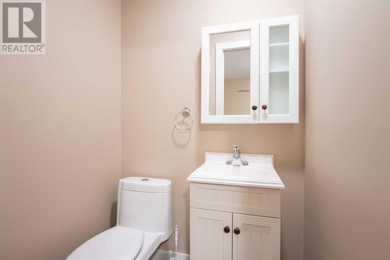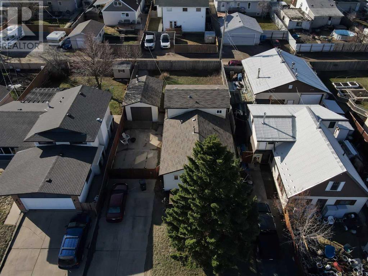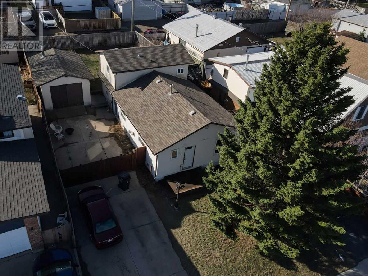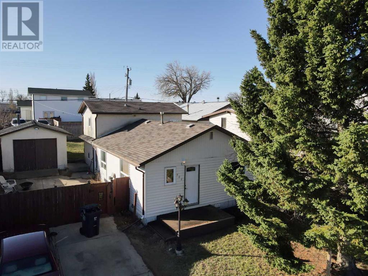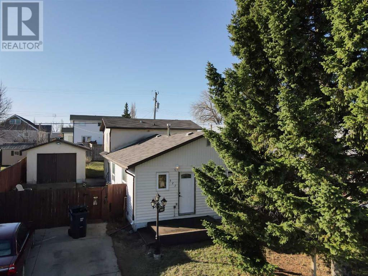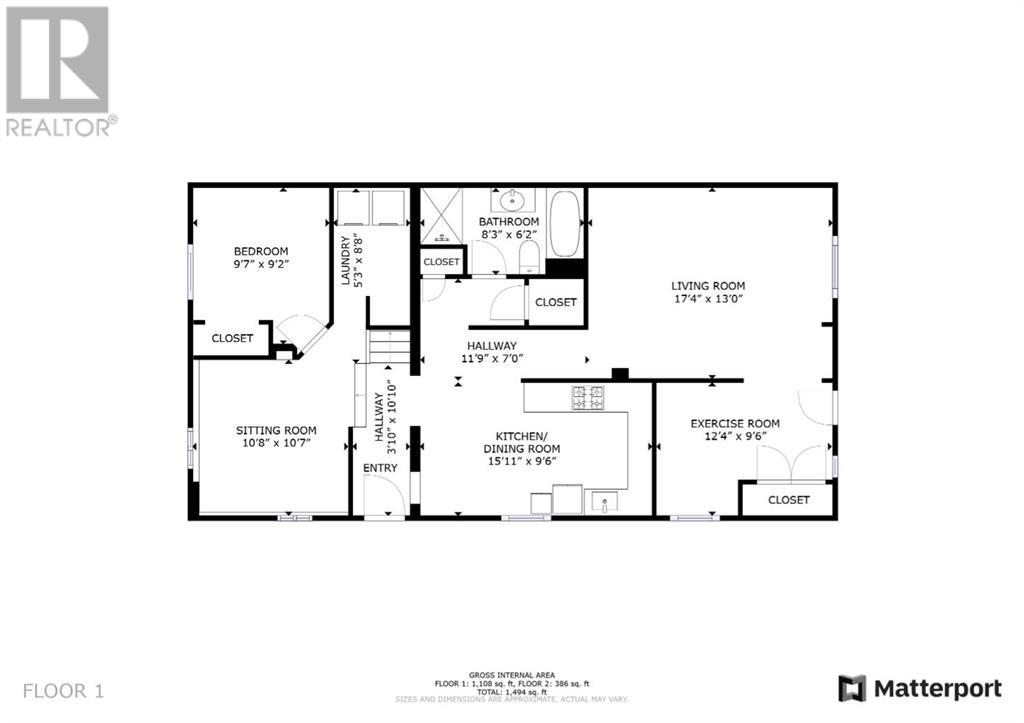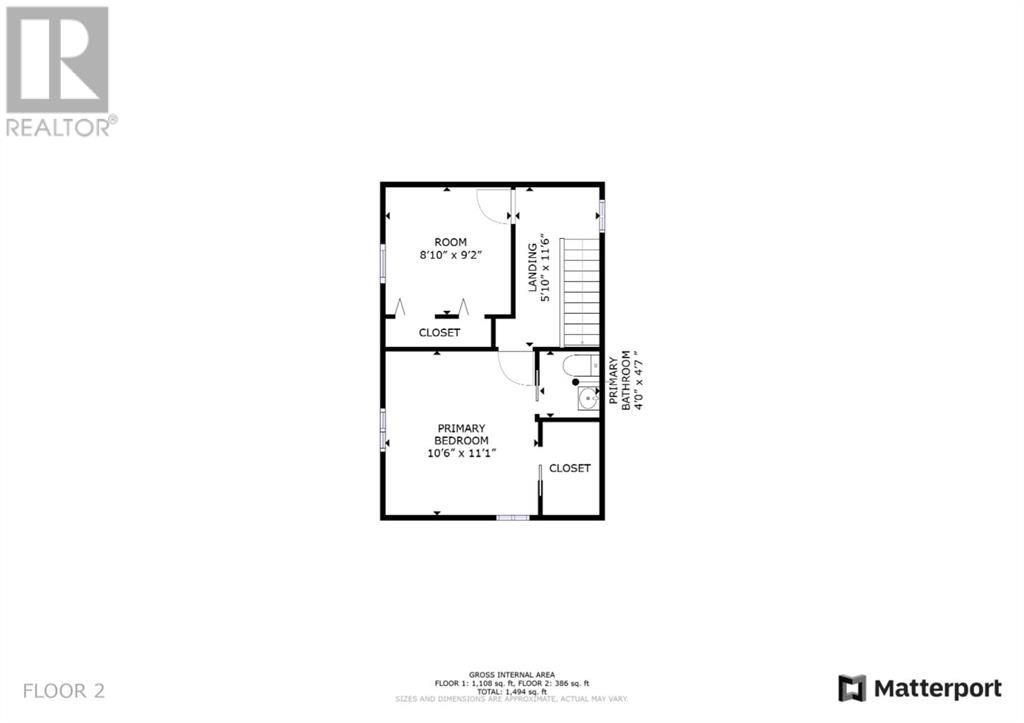3 Bedroom
2 Bathroom
1494 sqft
None
Forced Air
$260,000
Your new Coalhurst home is looking for a new family!!Just minutes from the city, with all the charm of a small town, this bright and open 2-storey split home has everything a family could need. The floorplan is flexible enough to accommodate someone looking for bungalow living, or access more bedrooms on the second floor. On the main floor, you will be sure to appreciate space for a home gym or playroom, two living rooms, and a well-planned kitchen. This beautiful family home sits on a huge lot giving you space for all your outdoor dreams. A truly unique property is waiting for you to make it home. Call your favorite REALTOR today for your private viewing. (id:43352)
Property Details
|
MLS® Number
|
A2121490 |
|
Property Type
|
Single Family |
|
Features
|
Back Lane |
|
Parking Space Total
|
3 |
|
Plan
|
2605al |
Building
|
Bathroom Total
|
2 |
|
Bedrooms Above Ground
|
3 |
|
Bedrooms Total
|
3 |
|
Appliances
|
Refrigerator, Dishwasher, Stove, Freezer, Window Coverings, Washer & Dryer |
|
Basement Development
|
Unfinished |
|
Basement Type
|
Partial (unfinished) |
|
Constructed Date
|
1961 |
|
Construction Material
|
Wood Frame |
|
Construction Style Attachment
|
Detached |
|
Cooling Type
|
None |
|
Exterior Finish
|
Stucco, Vinyl Siding |
|
Flooring Type
|
Carpeted, Laminate, Linoleum, Tile |
|
Foundation Type
|
Poured Concrete |
|
Half Bath Total
|
1 |
|
Heating Type
|
Forced Air |
|
Stories Total
|
1 |
|
Size Interior
|
1494 Sqft |
|
Total Finished Area
|
1494 Sqft |
|
Type
|
House |
Parking
|
Parking Pad
|
|
|
Detached Garage
|
1 |
Land
|
Acreage
|
No |
|
Fence Type
|
Fence |
|
Size Depth
|
36.57 M |
|
Size Frontage
|
15.24 M |
|
Size Irregular
|
6000.00 |
|
Size Total
|
6000 Sqft|4,051 - 7,250 Sqft |
|
Size Total Text
|
6000 Sqft|4,051 - 7,250 Sqft |
|
Zoning Description
|
R |
Rooms
| Level |
Type |
Length |
Width |
Dimensions |
|
Second Level |
Bedroom |
|
|
8.83 Ft x 9.17 Ft |
|
Second Level |
Primary Bedroom |
|
|
10.50 Ft x 11.08 Ft |
|
Second Level |
2pc Bathroom |
|
|
4.00 Ft x 4.58 Ft |
|
Main Level |
Bedroom |
|
|
9.58 Ft x 9.17 Ft |
|
Main Level |
Family Room |
|
|
10.67 Ft x 10.58 Ft |
|
Main Level |
Living Room |
|
|
17.33 Ft x 13.00 Ft |
|
Main Level |
Other |
|
|
12.33 Ft x 9.50 Ft |
|
Main Level |
Kitchen |
|
|
15.92 Ft x 9.50 Ft |
|
Main Level |
4pc Bathroom |
|
|
8.25 Ft x 6.17 Ft |
|
Main Level |
Laundry Room |
|
|
5.25 Ft x 8.67 Ft |
https://www.realtor.ca/real-estate/26730918/522-52-avenue-coalhurst
