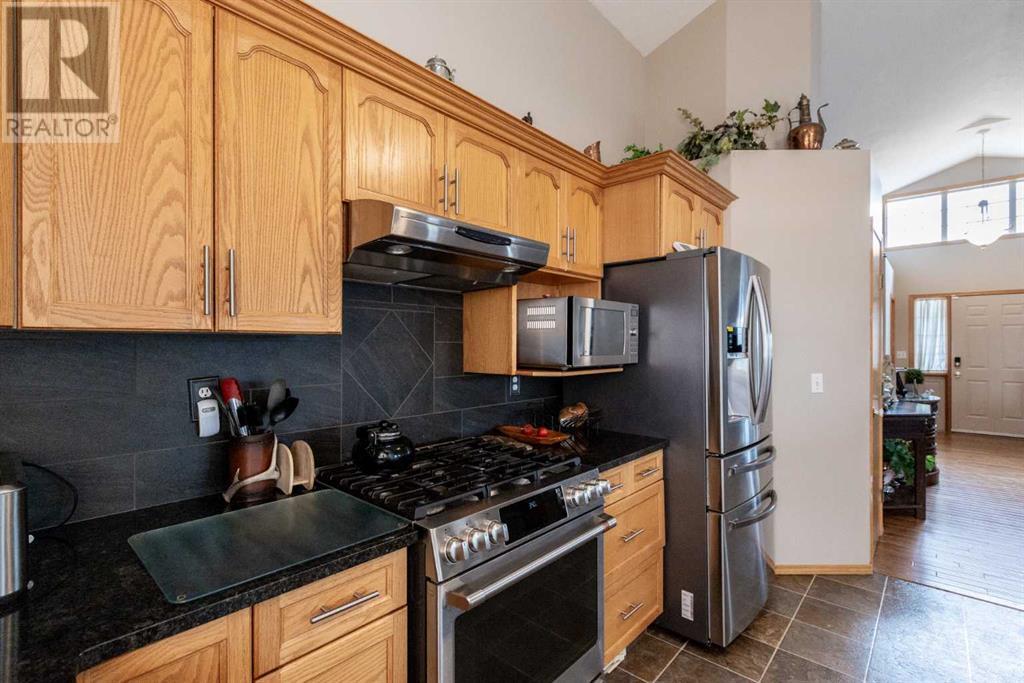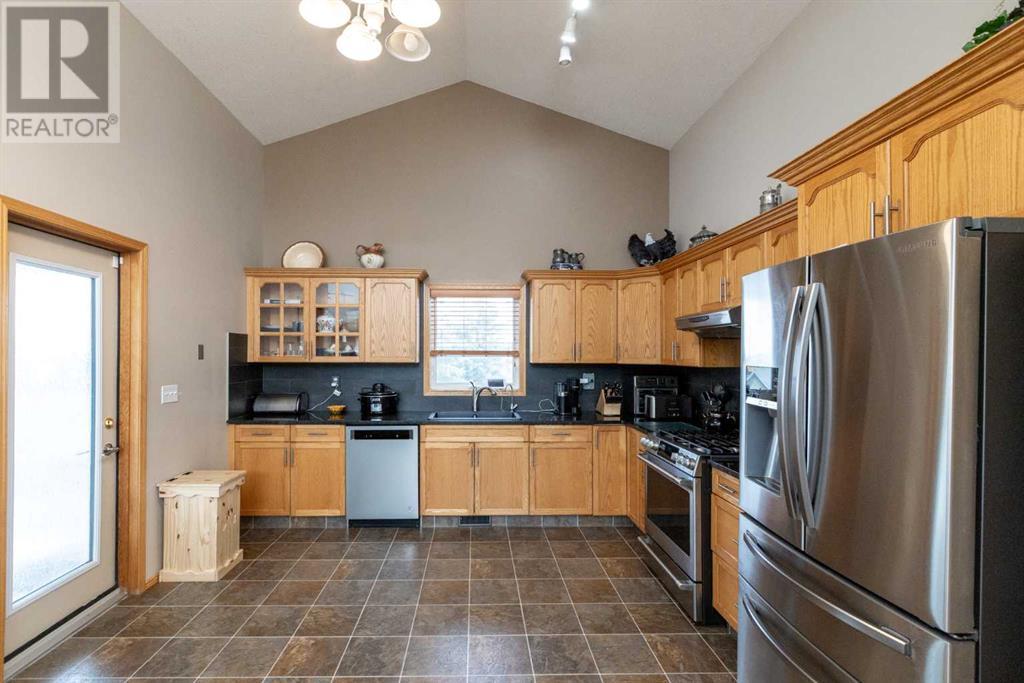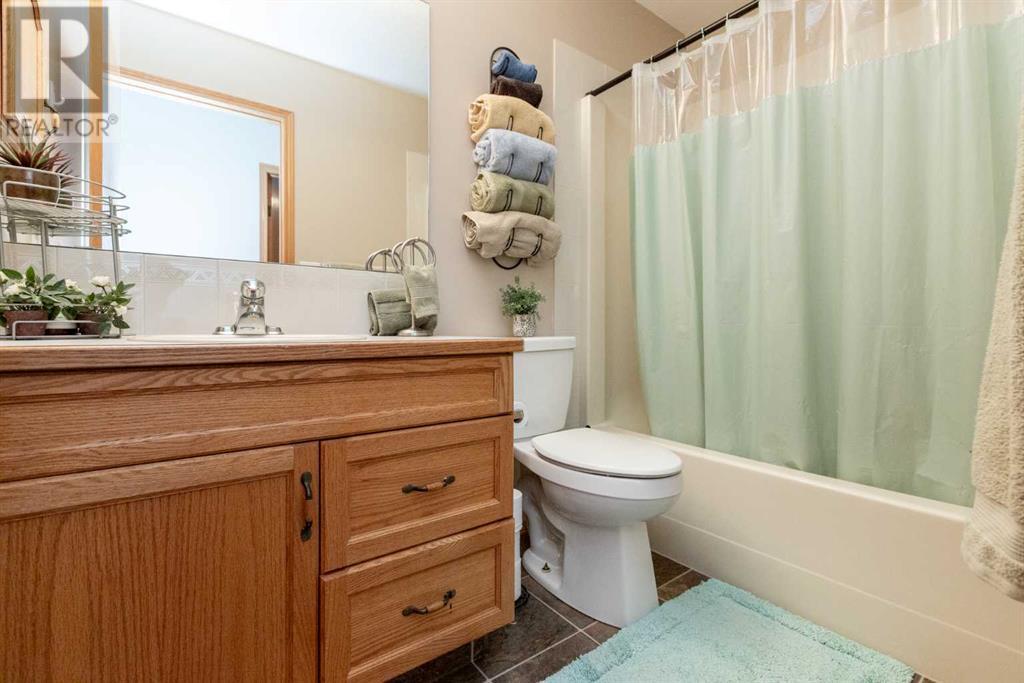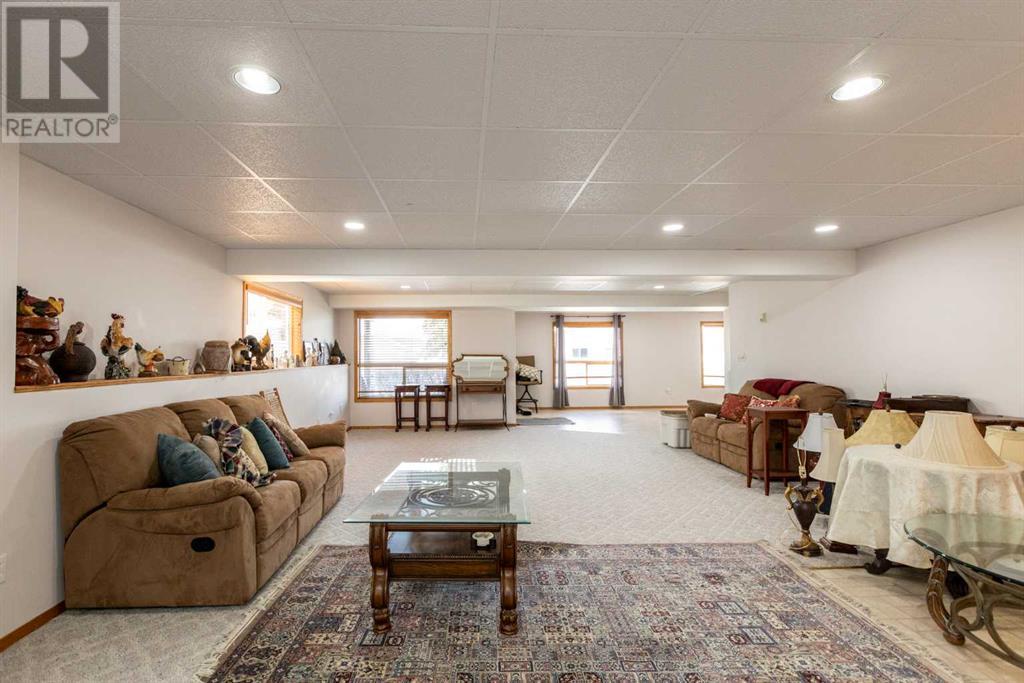5220 41 Street Crescent Innisfail, Alberta T4G 1W5
Interested?
Contact us for more information
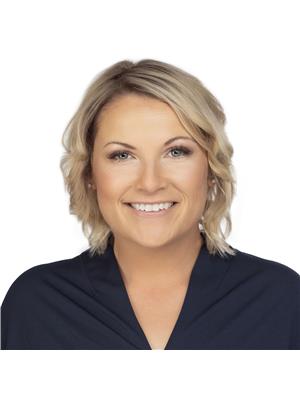
Twila Reberger
Associate
(403) 227-2560
$629,000
Ideal for Retirees and Families Alike—Spacious Bungalow with Walk-Out Basement and Dual heated Garages!Offering the perfect blend of comfort, functionality, and flexibility, this beautifully finished walkout bungalow is designed to suit both growing families and those looking to downsize into easy main-floor living. With 3 Bedrooms on the Main Floor, convenient main floor Laundry, and a bright open-concept layout, it’s set up for effortless day-to-day living.Step inside to vaulted ceilings, an abundance of natural light, and gorgeous hardwood flooring that flows throughout the main living spaces. The large, updated kitchen/dining area is a true centerpiece, featuring a breakfast bar island, dedicated pantry, updated appliances including gas stove and direct access to the covered deck overlooking the beautiful backyard oasis.The Primary Suite offers a peaceful retreat with a walk-in closet and a private 3 Piece Ensuite, while two additional Bedrooms on the main floor share a full 4 Piece Bath. Direct access from the Laundry Room to the attached Garage adds extra everyday convenience.Downstairs, the fully finished walk-out Basement is designed for fun and relaxation with a huge Rec Room, a 4th Bedroom complete with a walk-in closet, a full 3 Piece Bath, and plenty of extra storage.Outside, the large fully fenced backyard is truly impressive, showcasing a unique pie-shaped design, beautifully landscaped spaces, garden area, a cozy firepit, RV parking and alley access to the large Detached 25x28 Double Garage—perfect for a workshop, toy storage, or even a home business.Located on a quiet crescent, this home is just steps from ball diamonds, the aquatic centre, spray park, and playgrounds, with quick access to schools, shopping, and commuter routes.Homes like this don’t come along often—offering true flexibility, comfort, and space both inside and out. Don’t miss your chance to make it yours! (id:43352)
Property Details
| MLS® Number | A2212479 |
| Property Type | Single Family |
| Community Name | Central Innisfail |
| Amenities Near By | Park, Playground, Schools, Shopping |
| Features | See Remarks, Back Lane |
| Parking Space Total | 6 |
| Plan | 9620033 |
| Structure | Deck |
Building
| Bathroom Total | 3 |
| Bedrooms Above Ground | 3 |
| Bedrooms Below Ground | 1 |
| Bedrooms Total | 4 |
| Appliances | Refrigerator, Dishwasher, Stove, Window Coverings, Washer & Dryer |
| Architectural Style | Bungalow |
| Basement Development | Finished |
| Basement Features | Walk Out |
| Basement Type | Full (finished) |
| Constructed Date | 1996 |
| Construction Style Attachment | Detached |
| Cooling Type | Central Air Conditioning |
| Exterior Finish | Vinyl Siding |
| Flooring Type | Carpeted, Hardwood, Linoleum |
| Foundation Type | Poured Concrete |
| Heating Fuel | Natural Gas |
| Heating Type | Forced Air, In Floor Heating |
| Stories Total | 1 |
| Size Interior | 1650 Sqft |
| Total Finished Area | 1650.49 Sqft |
| Type | House |
Parking
| Attached Garage | 2 |
| Detached Garage | 2 |
Land
| Acreage | No |
| Fence Type | Fence |
| Land Amenities | Park, Playground, Schools, Shopping |
| Size Depth | 59.89 M |
| Size Frontage | 10.58 M |
| Size Irregular | 12648.00 |
| Size Total | 12648 Sqft|10,890 - 21,799 Sqft (1/4 - 1/2 Ac) |
| Size Total Text | 12648 Sqft|10,890 - 21,799 Sqft (1/4 - 1/2 Ac) |
| Zoning Description | R-1c |
Rooms
| Level | Type | Length | Width | Dimensions |
|---|---|---|---|---|
| Lower Level | 3pc Bathroom | 4.92 Ft x 8.92 Ft | ||
| Lower Level | Bedroom | 10.50 Ft x 20.25 Ft | ||
| Lower Level | Recreational, Games Room | 42.42 Ft x 43.83 Ft | ||
| Lower Level | Storage | 11.67 Ft x 7.25 Ft | ||
| Lower Level | Furnace | 4.92 Ft x 8.83 Ft | ||
| Lower Level | Other | 11.17 Ft x 5.25 Ft | ||
| Main Level | 3pc Bathroom | 5.00 Ft x 9.75 Ft | ||
| Main Level | 4pc Bathroom | 4.92 Ft x 8.58 Ft | ||
| Main Level | Bedroom | 11.00 Ft x 9.92 Ft | ||
| Main Level | Primary Bedroom | 14.25 Ft x 15.17 Ft | ||
| Main Level | Bedroom | 11.00 Ft x 9.92 Ft | ||
| Main Level | Dining Room | 13.83 Ft x 14.67 Ft | ||
| Main Level | Kitchen | 12.92 Ft x 13.67 Ft | ||
| Main Level | Laundry Room | 7.25 Ft x 5.92 Ft | ||
| Main Level | Living Room | 15.33 Ft x 20.75 Ft |
https://www.realtor.ca/real-estate/28222333/5220-41-street-crescent-innisfail-central-innisfail


















