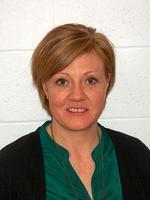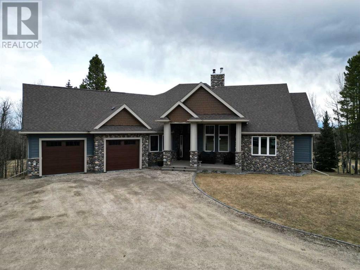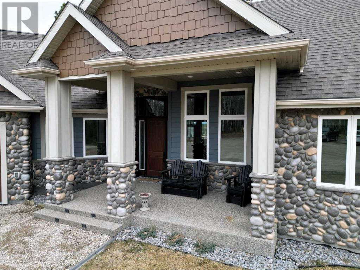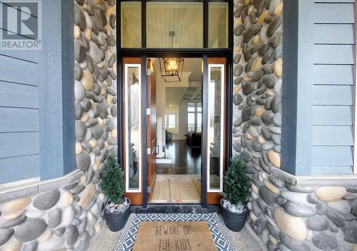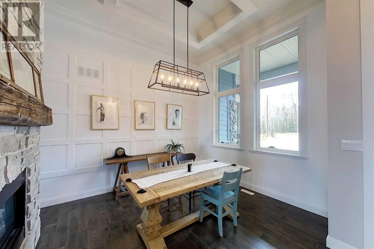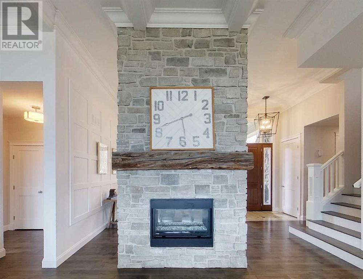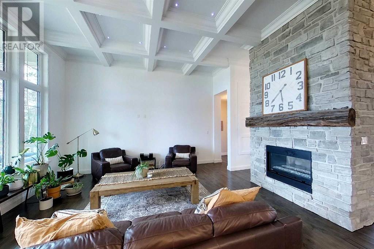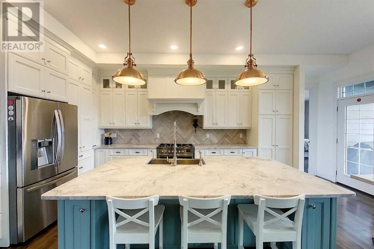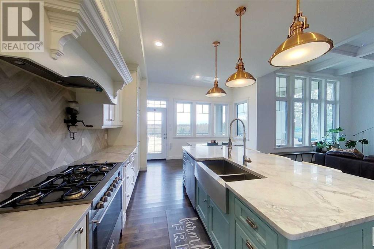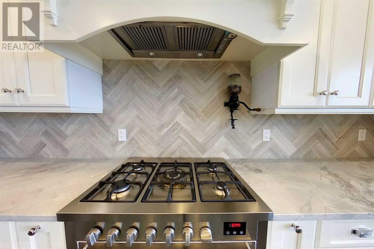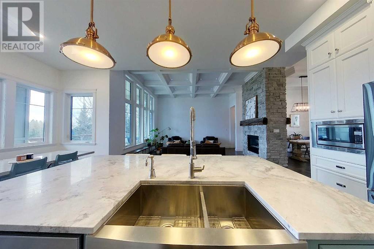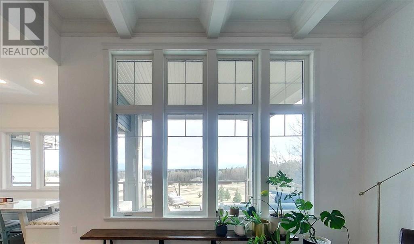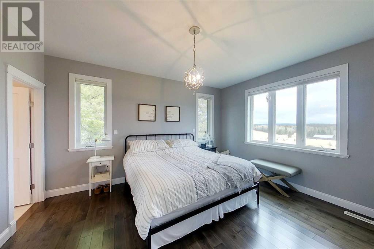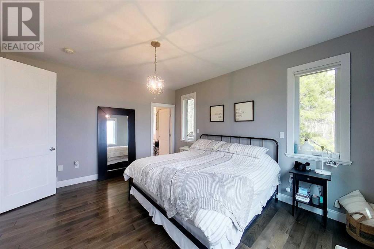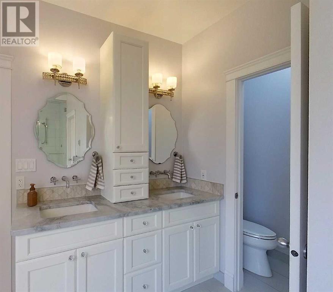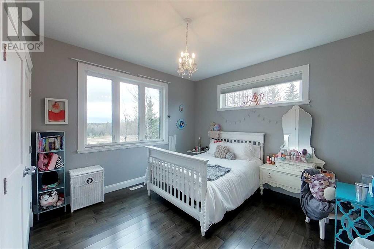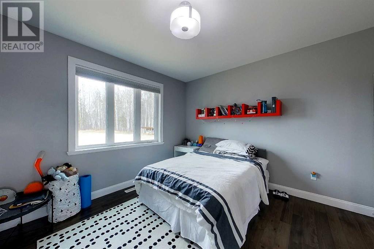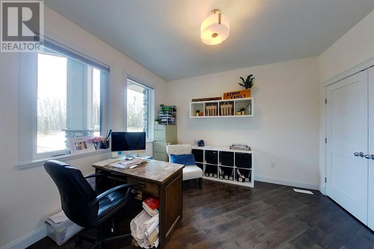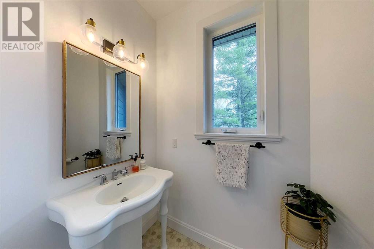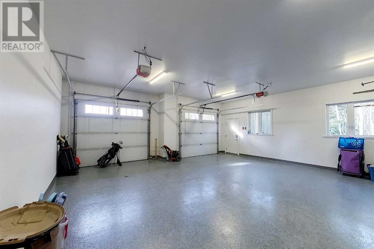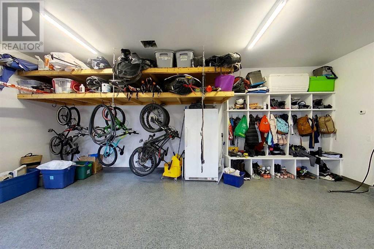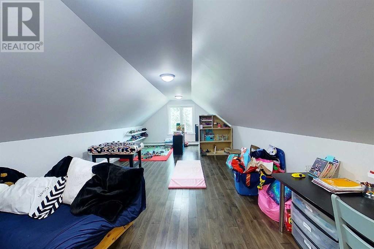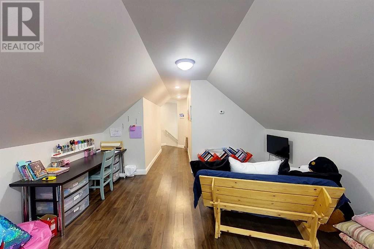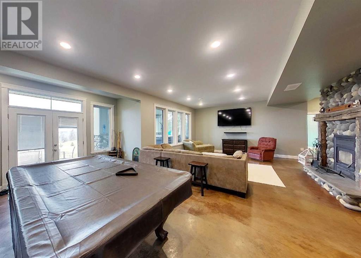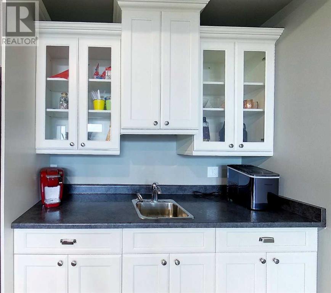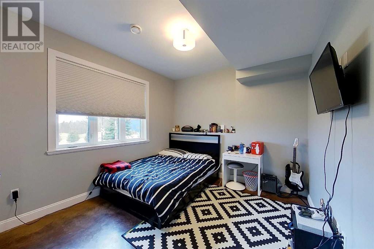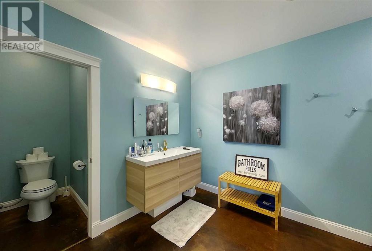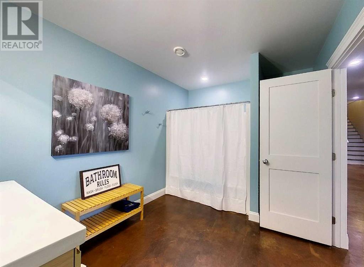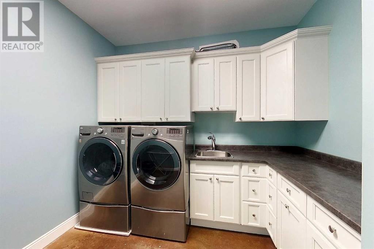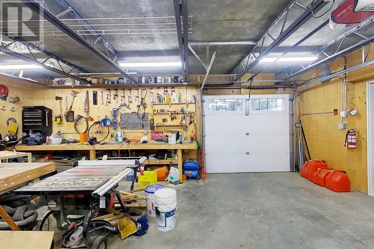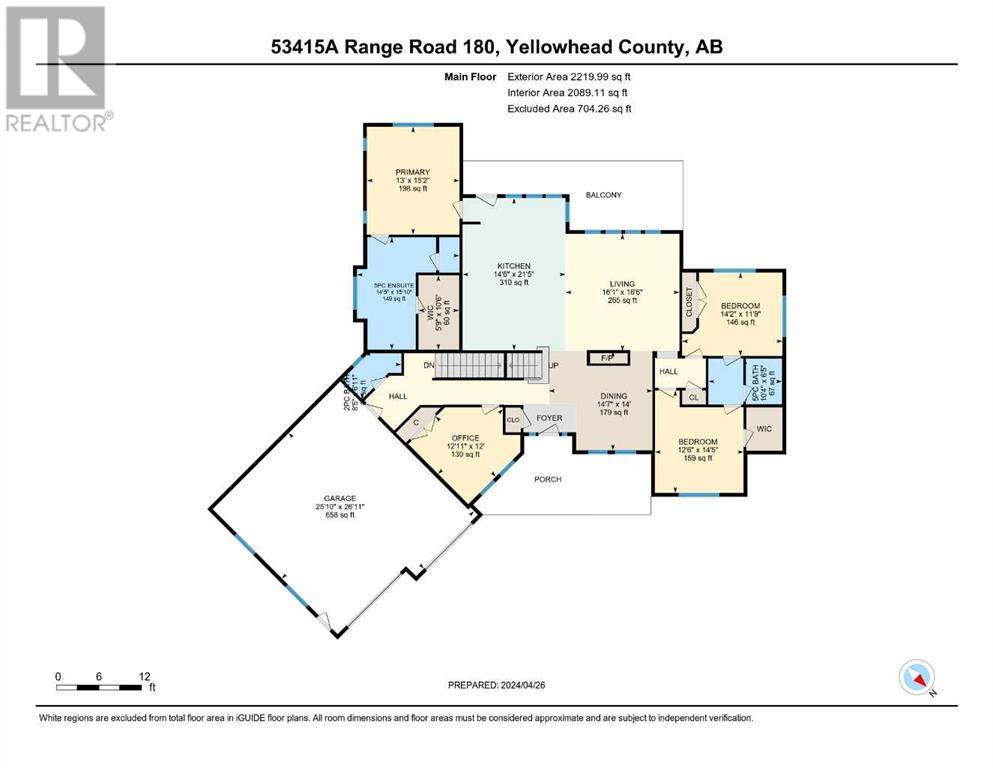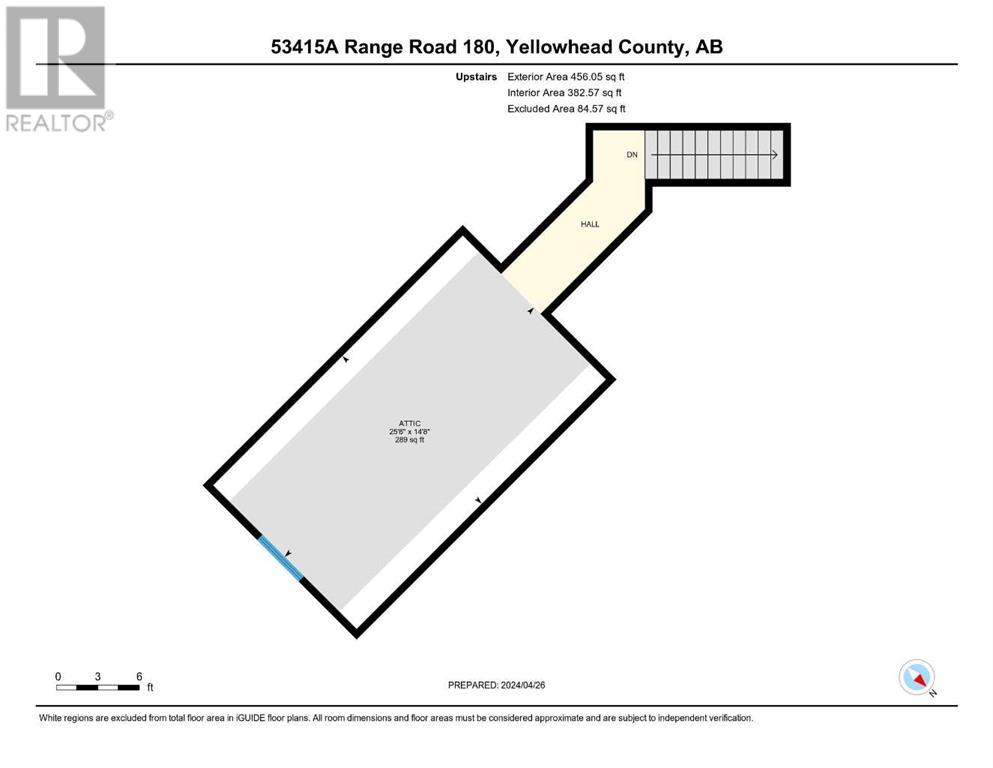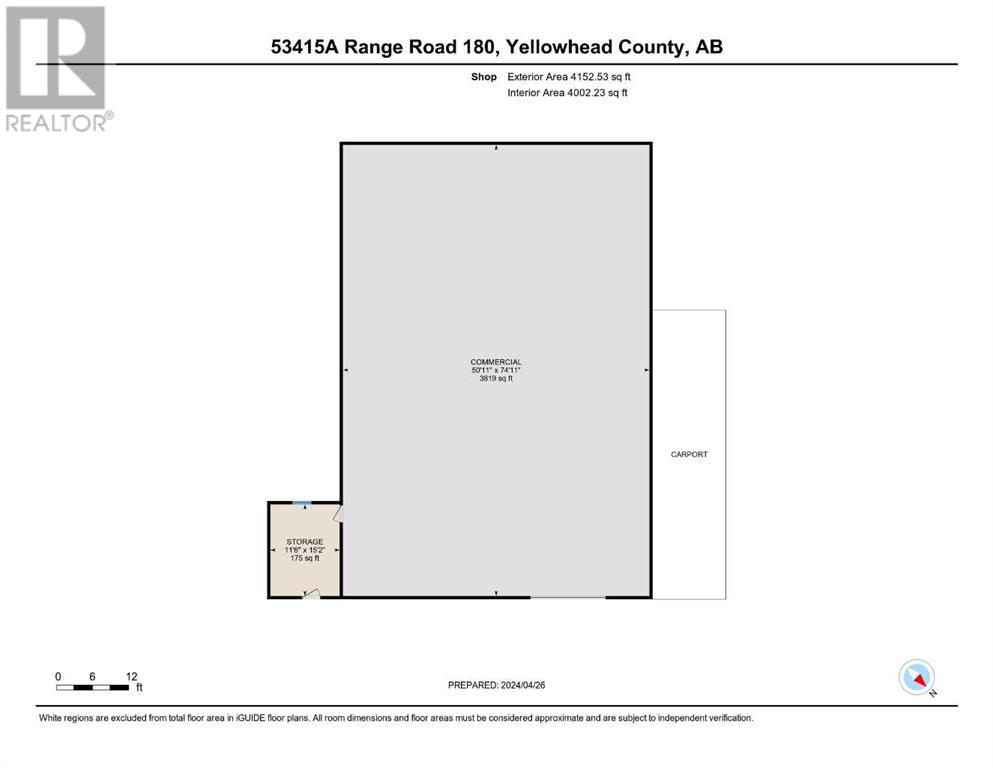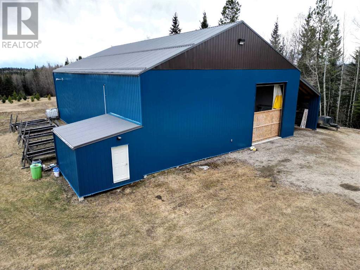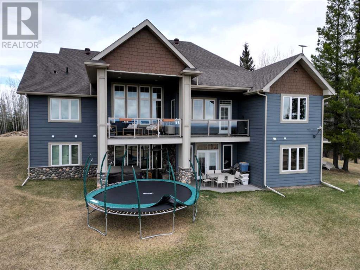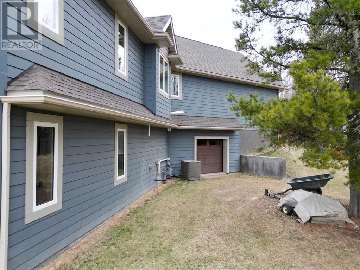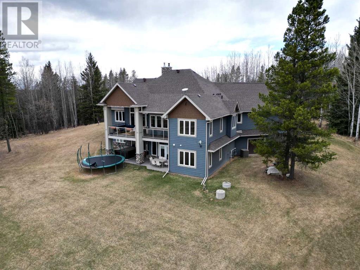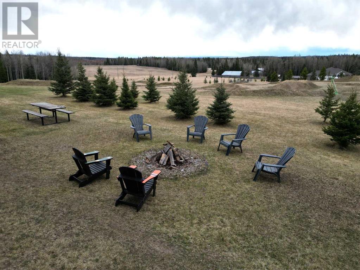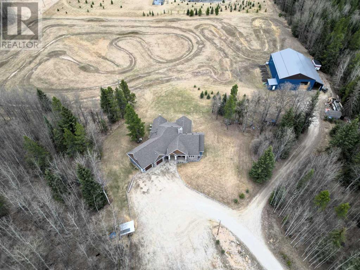5 Bedroom
4 Bathroom
2471 sqft
Fireplace
Central Air Conditioning
Forced Air
Acreage
Landscaped, Lawn
$1,500,000
Custom built home on 26.99 acres minutes from Edson. Pulling into the yard you see this stunning home finished with masonry and hardi board siding. The high, covered entrance with an oversized door leads you into the bright, airy home. To your right you see the 2 sided fireplace finished in rock in the formal dining room. Continuing on you enter into the spacious kitchen, nook and living room that has numerous, large windows and a door leading to the covered upper deck where you can see the beautiful mountain view on a clear day. Cozy up on the other side of that amazing fireplace in the large living room that has a gorgeous coffered ceiling. The kitchen goes above and beyond with white custom cabinetry to the ceiling , quartzite countertops, herringbone backsplash, gas range, on demand hot water tap, built in microwave, a gorgeous large island with seating and storage in a different color, beautiful lighting over the island and a great nook for eat in meals. Tucked in behind the kitchen is the spacious primary suite which includes a large walk in closet, amazing ensuite with an oversized soaking tub under the window, steam shower, water closet and double vanity with a storage tower cabinet. On the other side of the living room are the 2 large secondary bedrooms with a Jack and Jill bathroom which has a double vanity and separate room with the bath and toilet. The main floor also has an office, 2 pc washroom and access to the upper heated, double garage. There is a massive bonus room on the second floor. Downstairs is just as bright with a walk out access to the backyard and lower, covered deck and a wall of windows. There is a recreation room with a bar, space for the whole family and the second rock fireplace. The lower level also has 2 bedrooms, an exercise room, laundry room, utility area, storage, another full washroom and access to the lower garage. Outside there is a firepit area for gatherings or quiet nights, a hot tub on the lower covered patio, large grassy areas both front and back of the home, a dirt bike track and a massive 51x75 shop with attached carport and storage shed and a 14x16 door. Elevated finishes throughout include engineered hardwood flooring, specialty tiles, quartzite in the master ensuite and jack and jill washrooms, oversized tubs, air conditioning, central vacuum, stained concrete floors in basement and upgraded faucets, cabinet handles and pulls, lighting and custom mouldings. This property exudes quiet luxury and a lifestyle that you don't want to miss out on. (id:43352)
Property Details
|
MLS® Number
|
A2126861 |
|
Property Type
|
Single Family |
|
Amenities Near By
|
Airport, Golf Course, Playground, Recreation Nearby |
|
Community Features
|
Golf Course Development |
|
Features
|
Closet Organizers |
|
Parking Space Total
|
10 |
|
Plan
|
1322348 |
|
Structure
|
Deck |
Building
|
Bathroom Total
|
4 |
|
Bedrooms Above Ground
|
3 |
|
Bedrooms Below Ground
|
2 |
|
Bedrooms Total
|
5 |
|
Appliances
|
Washer, Refrigerator, Range - Gas, Dishwasher, Dryer, Microwave, Hot Water Instant, Window Coverings, Garage Door Opener |
|
Basement Development
|
Finished |
|
Basement Type
|
Full (finished) |
|
Constructed Date
|
2013 |
|
Construction Material
|
Wood Frame |
|
Construction Style Attachment
|
Detached |
|
Cooling Type
|
Central Air Conditioning |
|
Fireplace Present
|
Yes |
|
Fireplace Total
|
2 |
|
Flooring Type
|
Hardwood |
|
Foundation Type
|
See Remarks |
|
Half Bath Total
|
1 |
|
Heating Fuel
|
Natural Gas |
|
Heating Type
|
Forced Air |
|
Stories Total
|
1 |
|
Size Interior
|
2471 Sqft |
|
Total Finished Area
|
2471 Sqft |
|
Type
|
House |
|
Utility Water
|
Well |
Parking
|
Attached Garage
|
2 |
|
Garage
|
|
|
Gravel
|
|
|
Heated Garage
|
|
|
Attached Garage
|
1 |
Land
|
Acreage
|
Yes |
|
Fence Type
|
Not Fenced |
|
Land Amenities
|
Airport, Golf Course, Playground, Recreation Nearby |
|
Landscape Features
|
Landscaped, Lawn |
|
Sewer
|
Pump, Septic Tank |
|
Size Irregular
|
26.99 |
|
Size Total
|
26.99 Ac|10 - 49 Acres |
|
Size Total Text
|
26.99 Ac|10 - 49 Acres |
|
Surface Water
|
Creek Or Stream |
|
Zoning Description
|
Crd |
Rooms
| Level |
Type |
Length |
Width |
Dimensions |
|
Second Level |
Bonus Room |
|
|
14.67 Ft x 25.50 Ft |
|
Lower Level |
Recreational, Games Room |
|
|
35.08 Ft x 26.17 Ft |
|
Lower Level |
Other |
|
|
21.50 Ft x 11.33 Ft |
|
Lower Level |
Bedroom |
|
|
11.00 Ft x 13.75 Ft |
|
Lower Level |
Bedroom |
|
|
12.83 Ft x 17.50 Ft |
|
Lower Level |
4pc Bathroom |
|
|
8.92 Ft x 17.00 Ft |
|
Lower Level |
Exercise Room |
|
|
19.25 Ft x 12.92 Ft |
|
Lower Level |
Laundry Room |
|
|
9.75 Ft x 9.92 Ft |
|
Lower Level |
Furnace |
|
|
11.75 Ft x 12.92 Ft |
|
Main Level |
Dining Room |
|
|
14.00 Ft x 14.58 Ft |
|
Main Level |
Living Room |
|
|
16.50 Ft x 16.08 Ft |
|
Main Level |
Eat In Kitchen |
|
|
21.42 Ft x 14.50 Ft |
|
Main Level |
Primary Bedroom |
|
|
15.17 Ft x 13.00 Ft |
|
Main Level |
5pc Bathroom |
|
|
15.83 Ft x 14.42 Ft |
|
Main Level |
Other |
|
|
10.50 Ft x 5.75 Ft |
|
Main Level |
Bedroom |
|
|
11.75 Ft x 14.17 Ft |
|
Main Level |
Bedroom |
|
|
14.42 Ft x 12.50 Ft |
|
Main Level |
4pc Bathroom |
|
|
6.42 Ft x 10.33 Ft |
|
Main Level |
Office |
|
|
12.00 Ft x 12.92 Ft |
|
Main Level |
2pc Bathroom |
|
|
6.92 Ft x 8.42 Ft |
Utilities
|
Electricity
|
Connected |
|
Natural Gas
|
Connected |
|
Sewer
|
Connected |
|
Water
|
Connected |
https://www.realtor.ca/real-estate/26814153/52415a-range-road-180-rural-yellowhead-county
