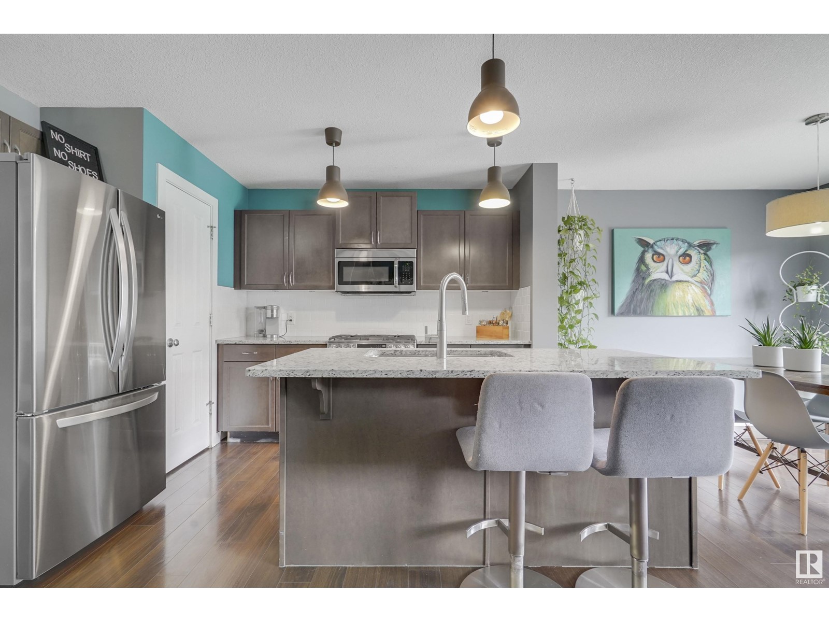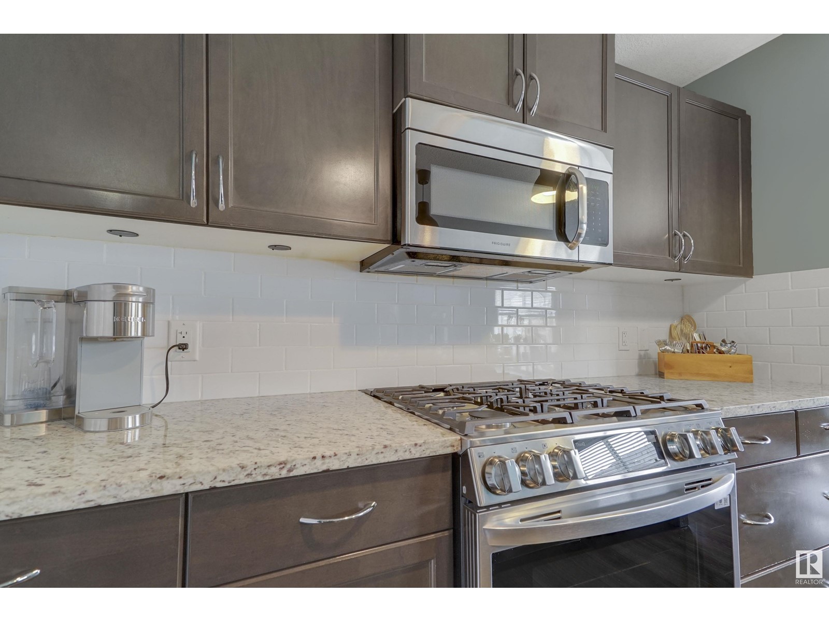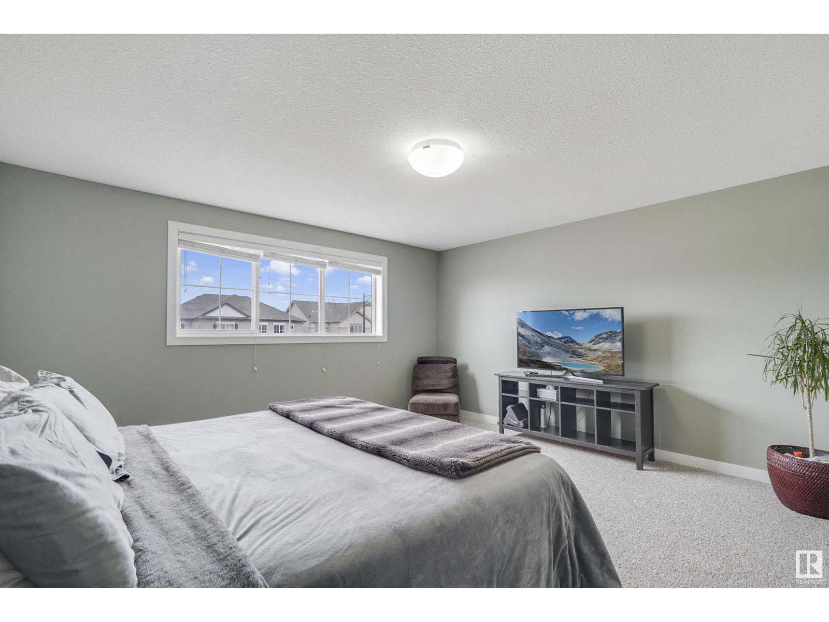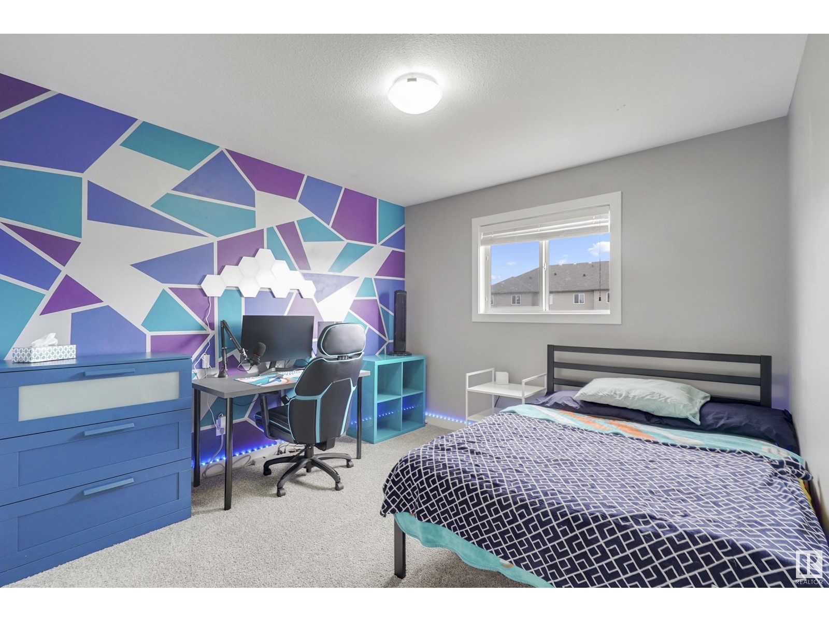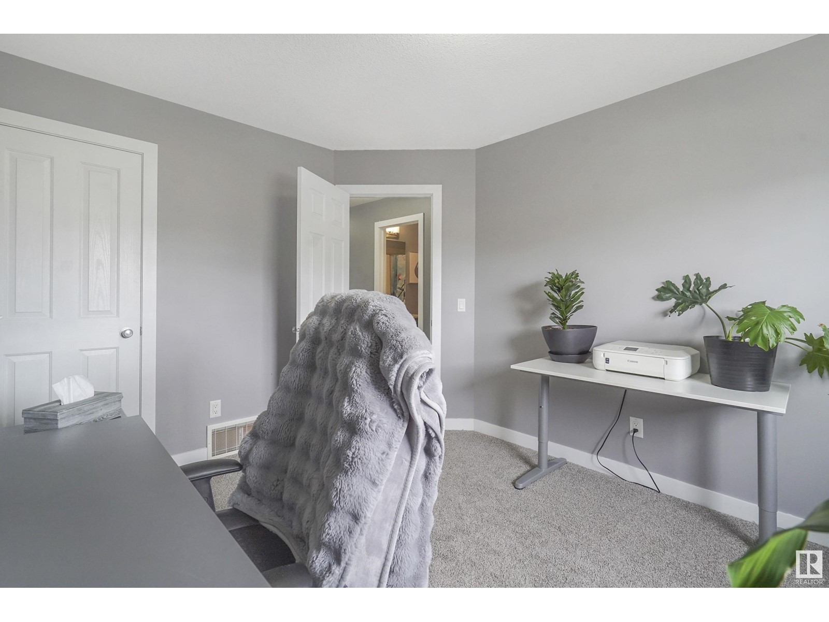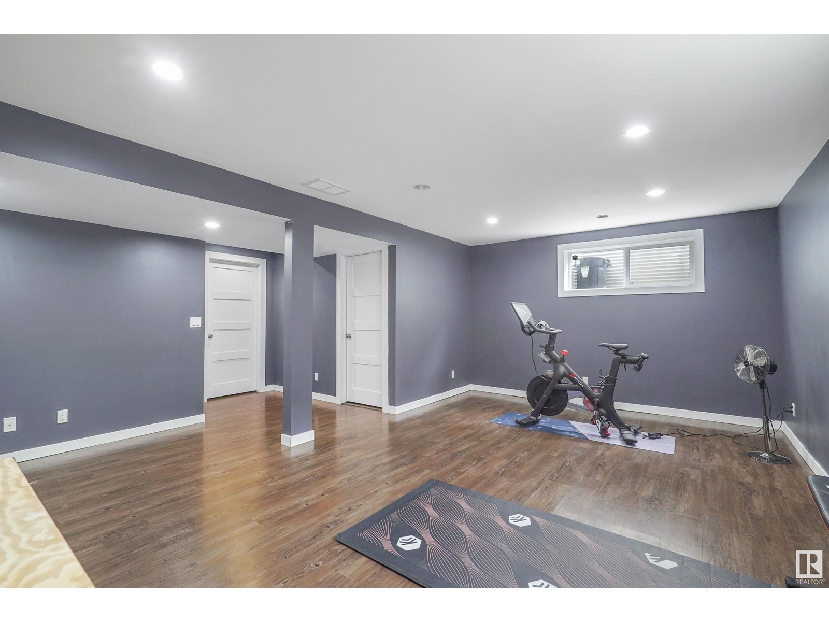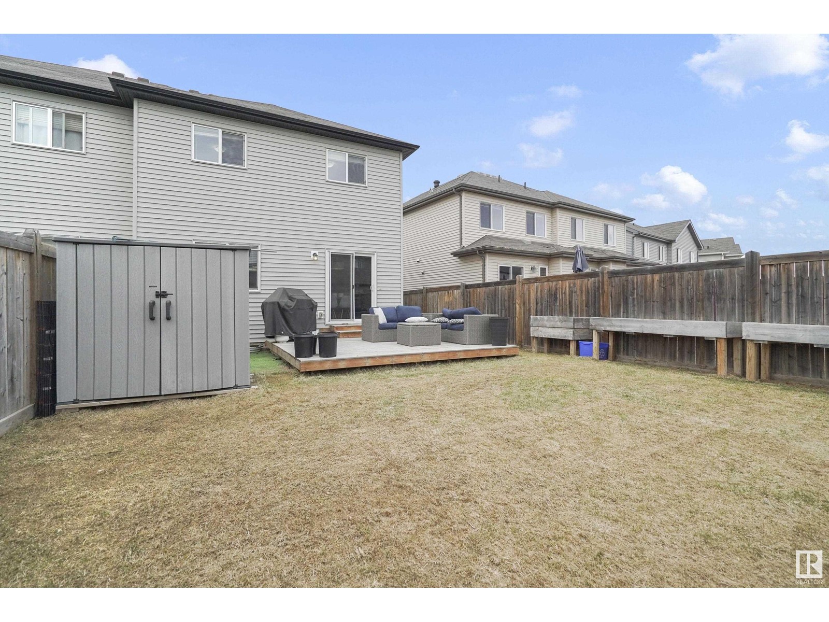5315 15 Av Sw Edmonton, Alberta T6X 1S2
Interested?
Contact us for more information

Taylor J. Hack
Associate
(780) 439-7248
www.hackandco.com/
https://www.facebook.com/hackandcompany
https://www.linkedin.com/in/taylorhack/
https://www.instagram.com/hackandcompany/
https://www.youtube.com/@hackcoatremaxrivercity8912/about
$375,000
This move-in-ready 2-Storey duplex is over 1,700 sq.ft. in Walker & offers a stylish, functional layout with brand new carpet & California Closets. Visit the REALTOR's website for more information. The open-concept main floor connects the kitchen & living areas seamlessly—ideal for entertaining. A spacious primary suite with ensuite & walk-in closet, plus the convenience of upstairs laundry right where the laundry happens. The finished basement adds valuable flex space for a home office, rec room, or play area. Plus the attached garage offers enough room for your car, bikes, tools, or toys—with a widened driveway for convenience. Located just 3 minutes to the Henday, 12 minutes to the airport, & close to schools like Ellerslie Campus, this home is nestled in a family-friendly community near Walker park & playground, as short drive from shopping at South Edmonton Common. A great opportunity to put down roots in a growing southside neighbourhood! (id:43352)
Property Details
| MLS® Number | E4432420 |
| Property Type | Single Family |
| Neigbourhood | Walker |
| Amenities Near By | Airport, Public Transit, Schools, Shopping |
| Features | Flat Site, Lane |
| Parking Space Total | 2 |
| Structure | Deck |
Building
| Bathroom Total | 3 |
| Bedrooms Total | 3 |
| Appliances | Dishwasher, Dryer, Garage Door Opener Remote(s), Garage Door Opener, Microwave Range Hood Combo, Refrigerator, Gas Stove(s), Washer, Window Coverings |
| Basement Development | Finished |
| Basement Type | Full (finished) |
| Constructed Date | 2014 |
| Construction Style Attachment | Semi-detached |
| Half Bath Total | 1 |
| Heating Type | Forced Air |
| Stories Total | 2 |
| Size Interior | 1703 Sqft |
| Type | Duplex |
Parking
| Attached Garage |
Land
| Acreage | No |
| Land Amenities | Airport, Public Transit, Schools, Shopping |
| Size Irregular | 294.38 |
| Size Total | 294.38 M2 |
| Size Total Text | 294.38 M2 |
Rooms
| Level | Type | Length | Width | Dimensions |
|---|---|---|---|---|
| Basement | Recreation Room | 6.31 m | 6.12 m | 6.31 m x 6.12 m |
| Main Level | Living Room | 5.43 m | 3.87 m | 5.43 m x 3.87 m |
| Main Level | Dining Room | 2.9 m | 2.55 m | 2.9 m x 2.55 m |
| Main Level | Kitchen | 3.64 m | 2.55 m | 3.64 m x 2.55 m |
| Upper Level | Primary Bedroom | 5.58 m | 4.62 m | 5.58 m x 4.62 m |
| Upper Level | Bedroom 2 | 4.05 m | 3.26 m | 4.05 m x 3.26 m |
| Upper Level | Bedroom 3 | 4.01 m | 3.16 m | 4.01 m x 3.16 m |
| Upper Level | Laundry Room | 1.58 m | 2.52 m | 1.58 m x 2.52 m |
https://www.realtor.ca/real-estate/28208084/5315-15-av-sw-edmonton-walker



