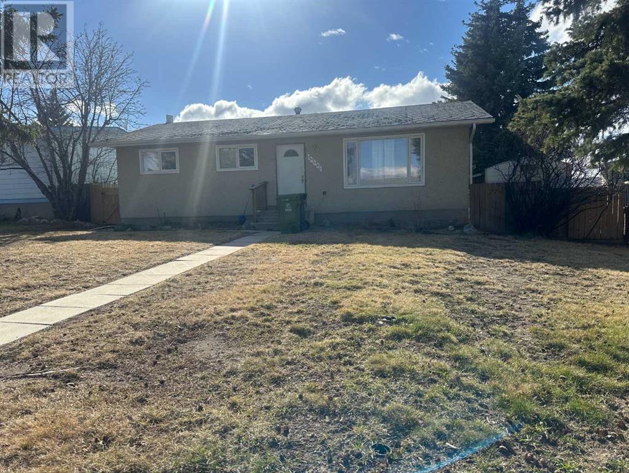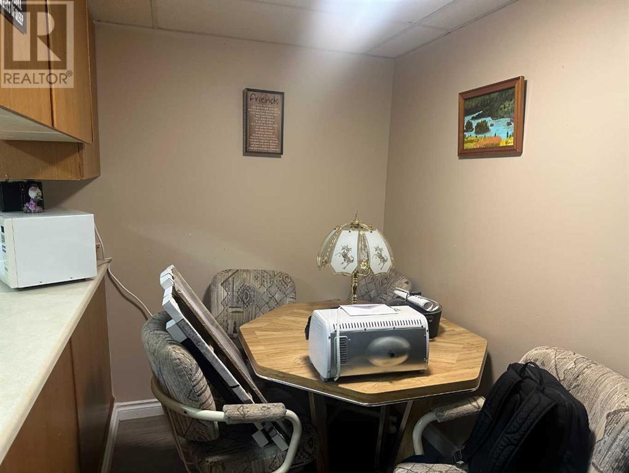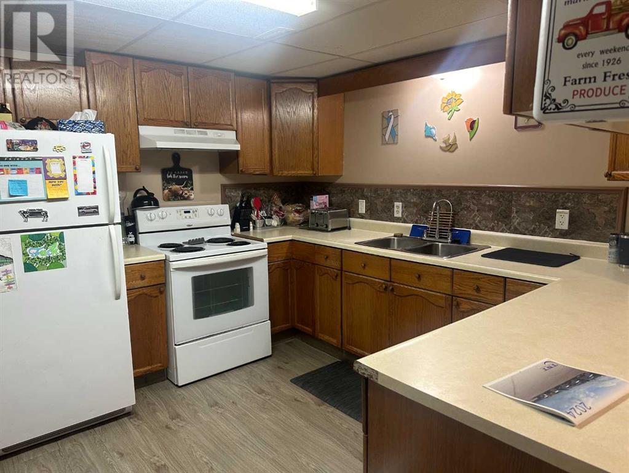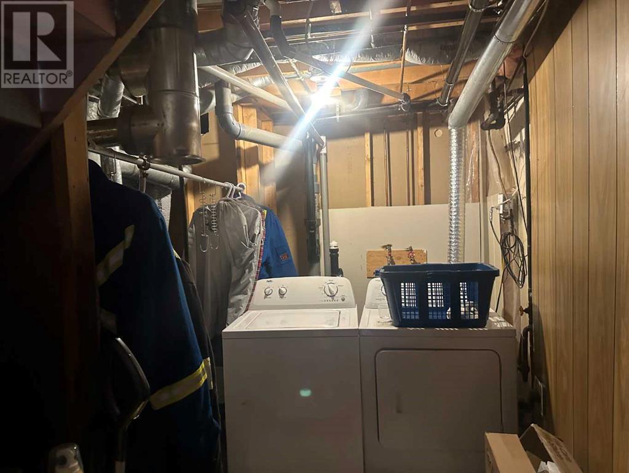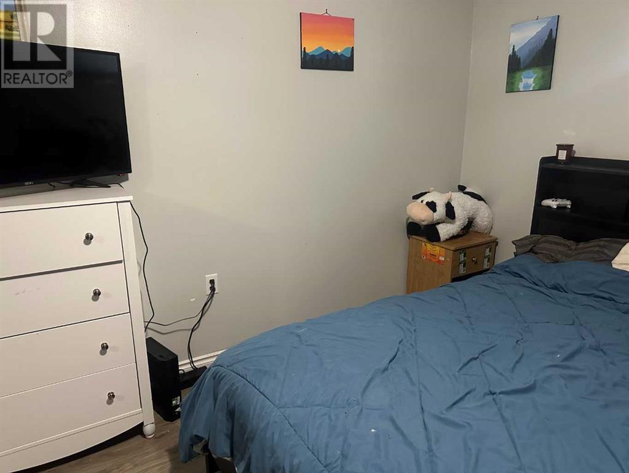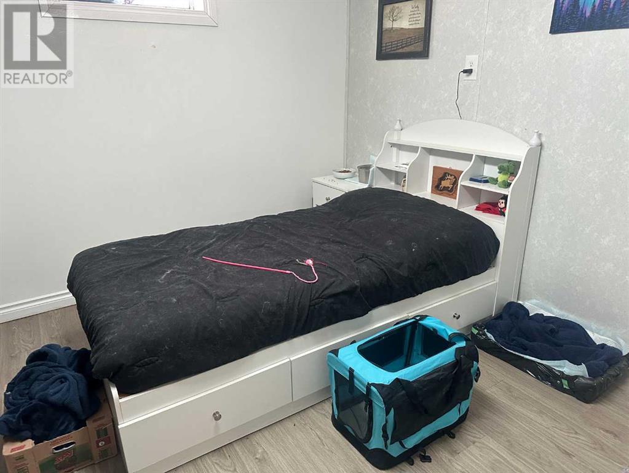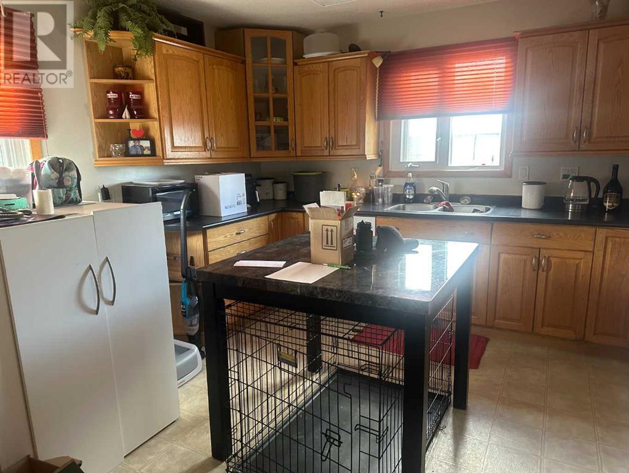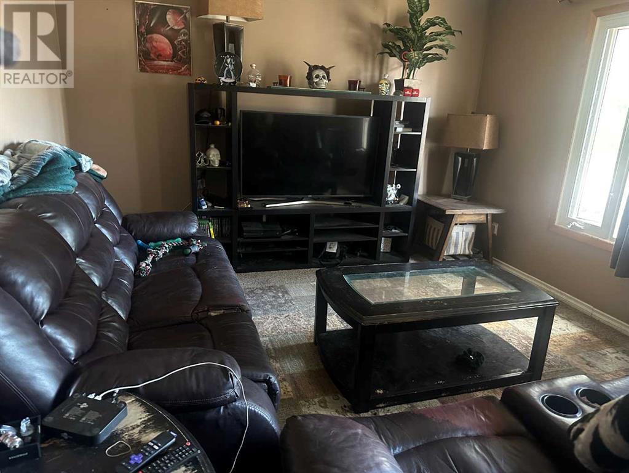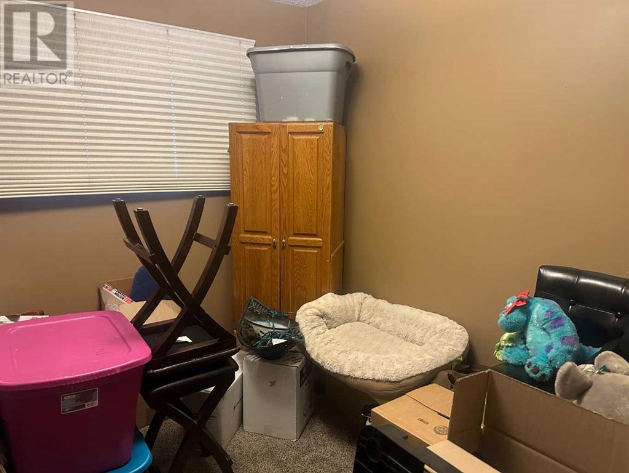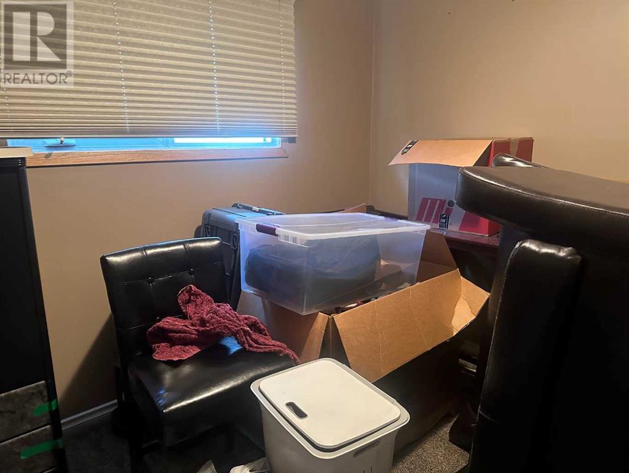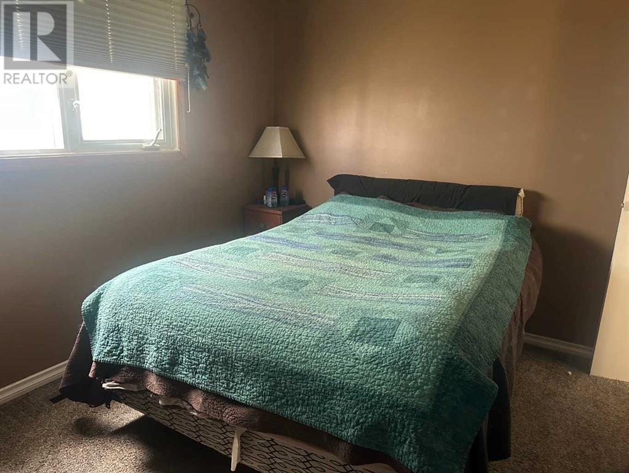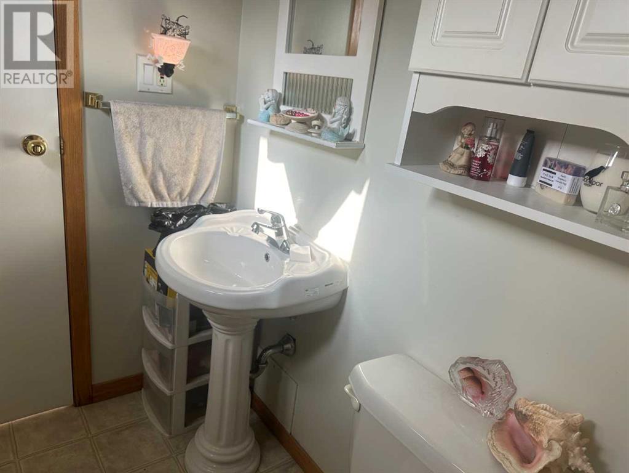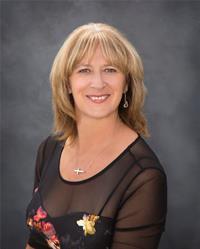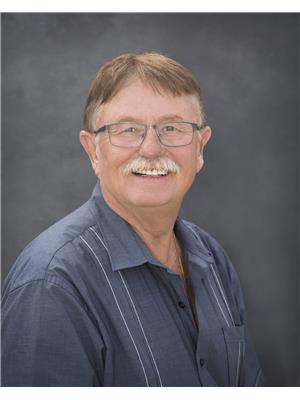5 Bedroom
3 Bathroom
1053 sqft
Bungalow
None
Forced Air
Lawn
$299,900
Tucked into a little cul de sac exists this little bungalow with a detached garage, rear parking pad and a place to call home. You will find a good sized kitchen in the rear of this home and the living room out front. There are 3 bedrooms on main floor and the primary bedroom has a 2 piece ensuite for your convenience. The lower level has a full kitchen, living area, a 3 piece bath and 2 bedrooms. This home would work well for families with aging children or parents. Close to the schools and parks. (id:43352)
Property Details
|
MLS® Number
|
A2128868 |
|
Property Type
|
Single Family |
|
Amenities Near By
|
Park |
|
Features
|
See Remarks, Back Lane |
|
Parking Space Total
|
2 |
|
Plan
|
2168rs |
|
Structure
|
Deck |
Building
|
Bathroom Total
|
3 |
|
Bedrooms Above Ground
|
3 |
|
Bedrooms Below Ground
|
2 |
|
Bedrooms Total
|
5 |
|
Appliances
|
Washer, Refrigerator, Dishwasher, Stove, Dryer, Hood Fan, See Remarks |
|
Architectural Style
|
Bungalow |
|
Basement Features
|
Suite |
|
Basement Type
|
Full |
|
Constructed Date
|
1970 |
|
Construction Style Attachment
|
Detached |
|
Cooling Type
|
None |
|
Flooring Type
|
Carpeted, Linoleum |
|
Foundation Type
|
Poured Concrete |
|
Half Bath Total
|
1 |
|
Heating Fuel
|
Natural Gas |
|
Heating Type
|
Forced Air |
|
Stories Total
|
1 |
|
Size Interior
|
1053 Sqft |
|
Total Finished Area
|
1053 Sqft |
|
Type
|
House |
Parking
|
Detached Garage
|
2 |
|
Parking Pad
|
|
Land
|
Acreage
|
No |
|
Fence Type
|
Fence |
|
Land Amenities
|
Park |
|
Landscape Features
|
Lawn |
|
Size Depth
|
40.04 M |
|
Size Frontage
|
18.48 M |
|
Size Irregular
|
8276.00 |
|
Size Total
|
8276 Sqft|7,251 - 10,889 Sqft |
|
Size Total Text
|
8276 Sqft|7,251 - 10,889 Sqft |
|
Zoning Description
|
Rl |
Rooms
| Level |
Type |
Length |
Width |
Dimensions |
|
Basement |
Living Room |
|
|
16.17 Ft x 12.58 Ft |
|
Basement |
Other |
|
|
16.75 Ft x 10.67 Ft |
|
Basement |
3pc Bathroom |
|
|
.00 Ft x .00 Ft |
|
Basement |
Bedroom |
|
|
10.75 Ft x 11.58 Ft |
|
Basement |
Primary Bedroom |
|
|
12.58 Ft x 11.58 Ft |
|
Main Level |
Other |
|
|
17.25 Ft x 10.42 Ft |
|
Main Level |
Living Room |
|
|
17.75 Ft x 12.17 Ft |
|
Main Level |
Bedroom |
|
|
8.17 Ft x 10.25 Ft |
|
Main Level |
4pc Bathroom |
|
|
.00 Ft x .00 Ft |
|
Main Level |
Bedroom |
|
|
9.08 Ft x 10.17 Ft |
|
Main Level |
Primary Bedroom |
|
|
11.17 Ft x 10.17 Ft |
|
Main Level |
2pc Bathroom |
|
|
.00 Ft x .00 Ft |
https://www.realtor.ca/real-estate/26847789/5332-52-street-close-rocky-mountain-house

