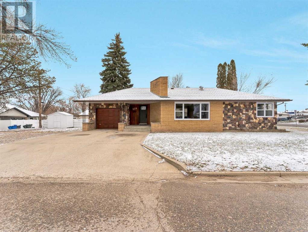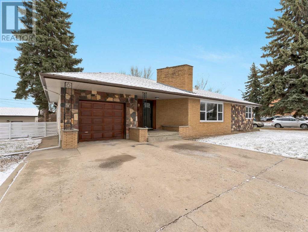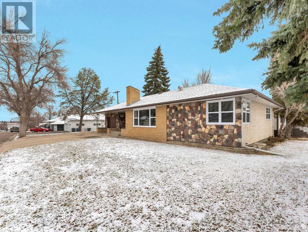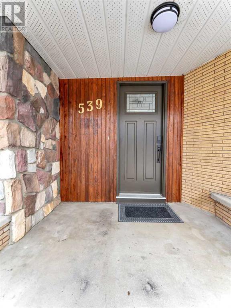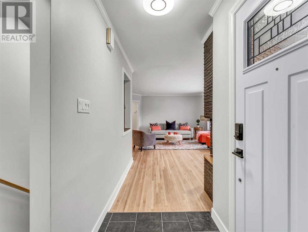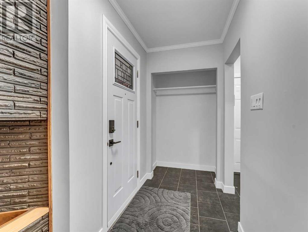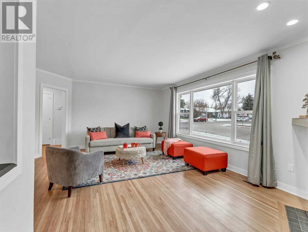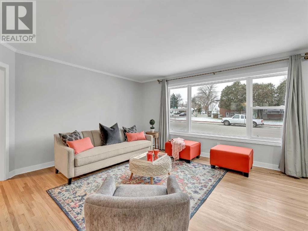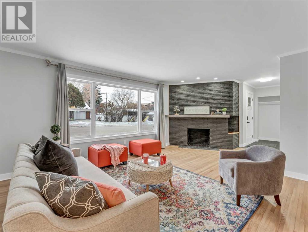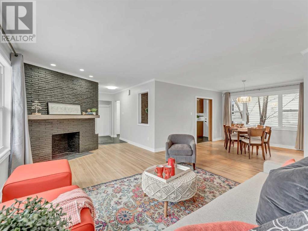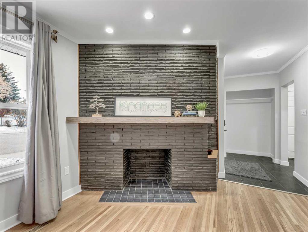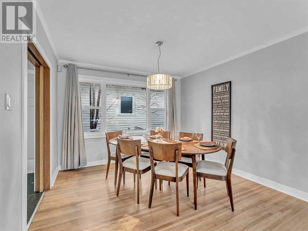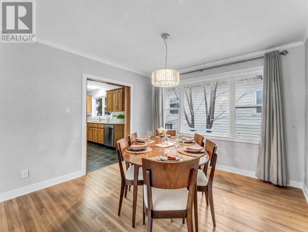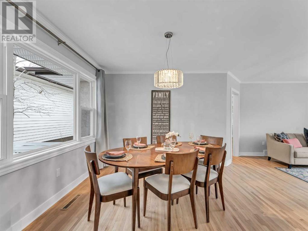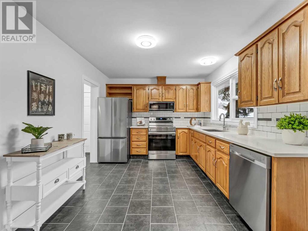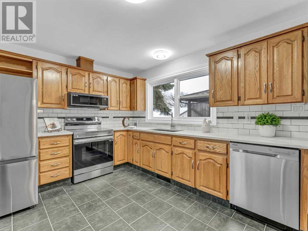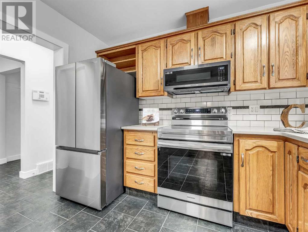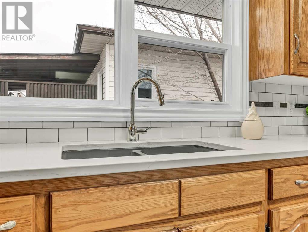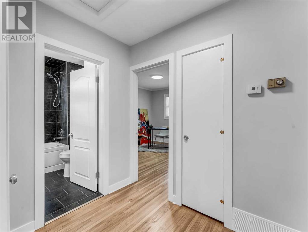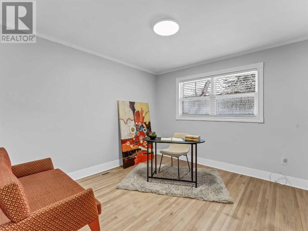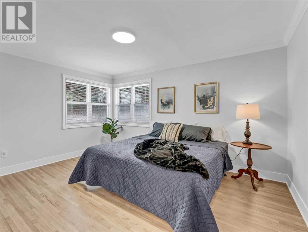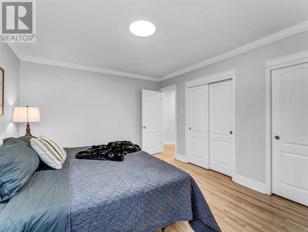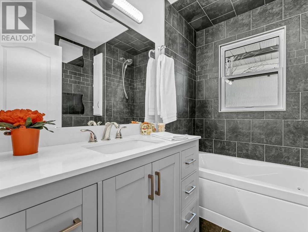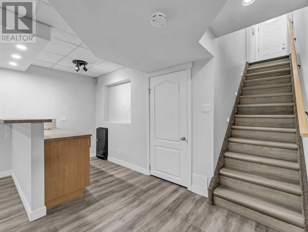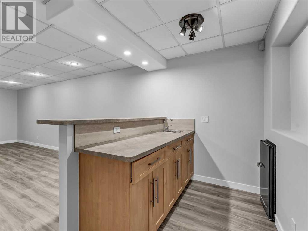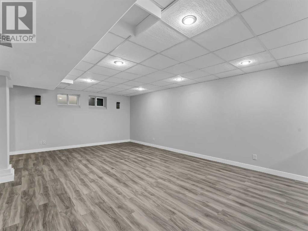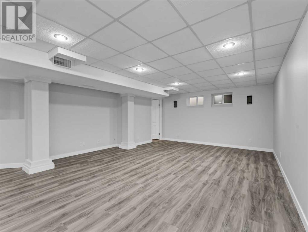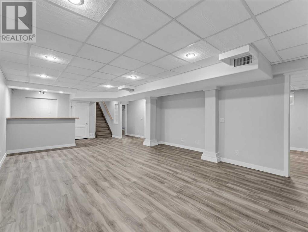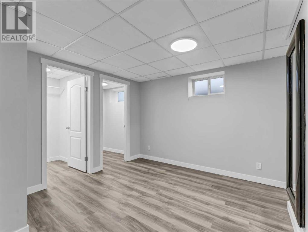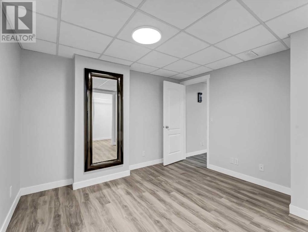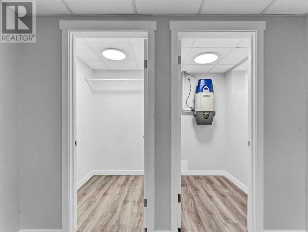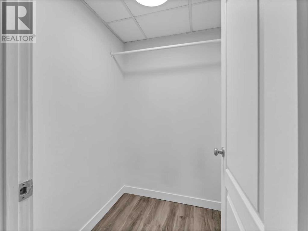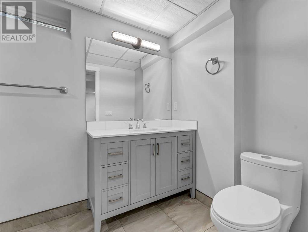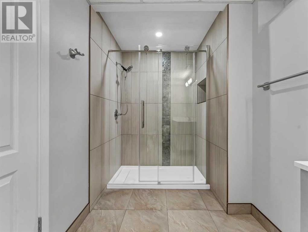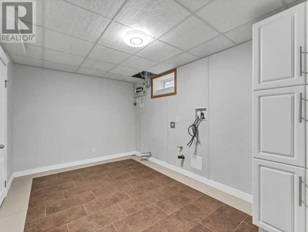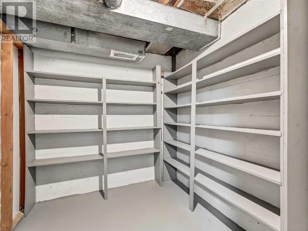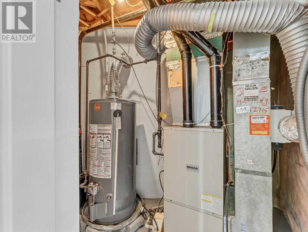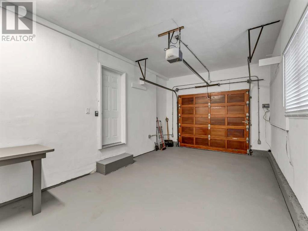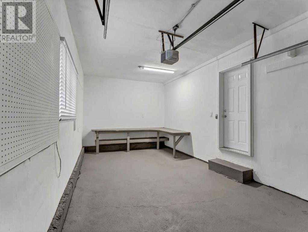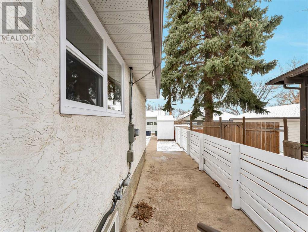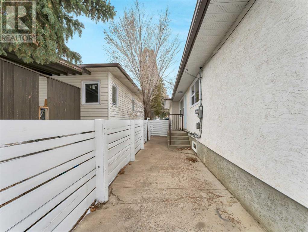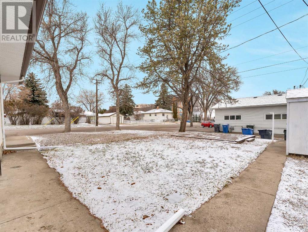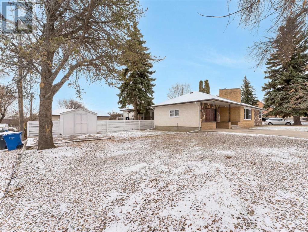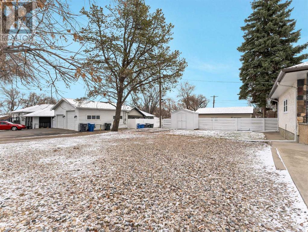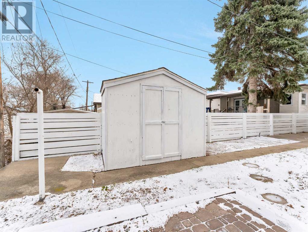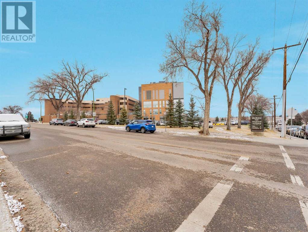539 6 Avenue Sw Medicine Hat, Alberta T1A 5B1
Interested?
Contact us for more information

Carly Catalano Morin
Associate
(403) 529-2662

Cathie Catalano
Associate
(403) 529-2662
$406,000
Completely renovated top to bottom, this bungalow is in a prime location near the hospital! Perfect for a family or medical office space, this home is situated on a large corner lot. The entryway is spacious with a coat closet and access to the single attached garage. The main floor features a large kitchen with beautiful quartz countertops, subway tile backsplash and brand new stainless steel appliances. There is enough space here to enjoy an eat-in kitchen, or utilize a portable island. The spacious living room has refinished original hardwood flooring throughout, and an eye-catching black decorative fireplace feature. The formal dining can accommodate a large table, perfect for big gatherings. Two large bedrooms and a 4-piece bathroom finish off this floor. The bathroom has a brand new vanity with quartz countertops, a jetted tub and comfort height toilet. Throughout you will find new, large windows letting in tons of natural light, and a great upgrade in the bedrooms and bathroom are the privacy panes in the bottom of the windows. Downstairs is a large rec room with a wet bar, a third bedroom (window not egress) with double closets as well as a huge 3-piece bathroom with beautifully tiled walk-in shower. The laundry room is spacious and has an extra storage room off it. The basement has vinyl plank flooring running throughout, and new vinyl windows as well. The furnace is high efficient, and the hot water tank was replaced in August 2023. There is nothing to do in this home except move in and enjoy! (id:43352)
Open House
This property has open houses!
1:00 pm
Ends at:2:30 pm
Hosted by Cathie
Property Details
| MLS® Number | A2125490 |
| Property Type | Single Family |
| Community Name | SW Hill |
| Features | Pvc Window, Closet Organizers, Level |
| Parking Space Total | 5 |
| Plan | 2325m |
Building
| Bathroom Total | 2 |
| Bedrooms Above Ground | 2 |
| Bedrooms Below Ground | 1 |
| Bedrooms Total | 3 |
| Appliances | Refrigerator, Dishwasher, Stove, Microwave Range Hood Combo, Window Coverings, Garage Door Opener |
| Architectural Style | Bungalow |
| Basement Development | Finished |
| Basement Type | Full (finished) |
| Constructed Date | 1955 |
| Construction Style Attachment | Detached |
| Cooling Type | Central Air Conditioning |
| Exterior Finish | Brick, Stone |
| Fireplace Present | Yes |
| Fireplace Total | 1 |
| Flooring Type | Hardwood, Tile, Vinyl Plank |
| Foundation Type | Poured Concrete |
| Heating Type | Forced Air |
| Stories Total | 1 |
| Size Interior | 1166 Sqft |
| Total Finished Area | 1166 Sqft |
| Type | House |
Parking
| Parking Pad | |
| Attached Garage | 1 |
Land
| Acreage | No |
| Fence Type | Partially Fenced |
| Size Depth | 38.1 M |
| Size Frontage | 15.24 M |
| Size Irregular | 6254.00 |
| Size Total | 6254 Sqft|4,051 - 7,250 Sqft |
| Size Total Text | 6254 Sqft|4,051 - 7,250 Sqft |
| Zoning Description | R-ld |
Rooms
| Level | Type | Length | Width | Dimensions |
|---|---|---|---|---|
| Basement | Family Room | 8.89 M x 4.98 M | ||
| Basement | Bedroom | 3.48 M x 3.35 M | ||
| Basement | Laundry Room | 4.22 M x 2.84 M | ||
| Basement | 3pc Bathroom | 3.79 M x 1.68 M | ||
| Main Level | Other | 1.91 M x 1.30 M | ||
| Main Level | Living Room | 6.61 M x 3.53 M | ||
| Main Level | Dining Room | 3.45 M x 4.32 M | ||
| Main Level | Kitchen | 4.60 M x 3.12 M | ||
| Main Level | Primary Bedroom | 4.47 M x 3.51 M | ||
| Main Level | Bedroom | 3.45 M x 3.28 M | ||
| Main Level | 4pc Bathroom | 1.93 M x 2.26 M |
https://www.realtor.ca/real-estate/26790762/539-6-avenue-sw-medicine-hat-sw-hill

