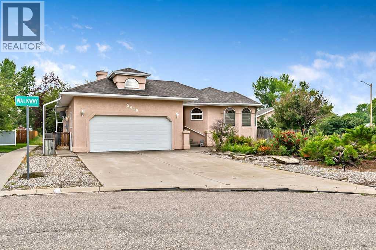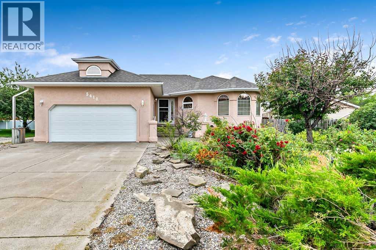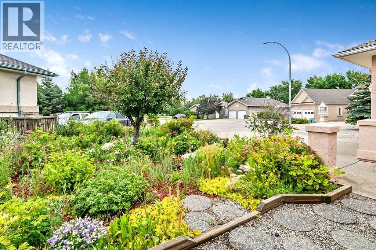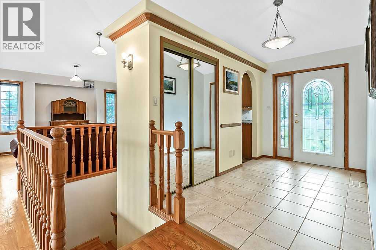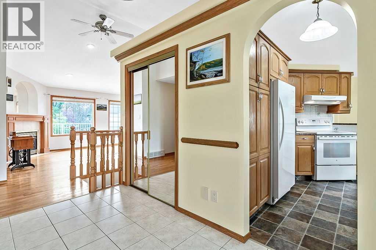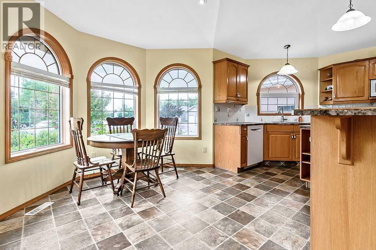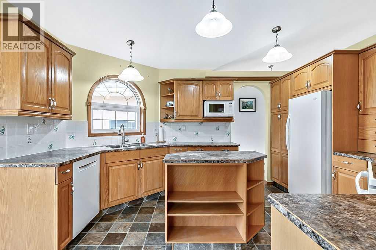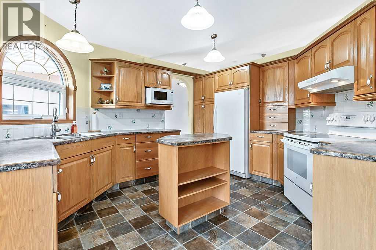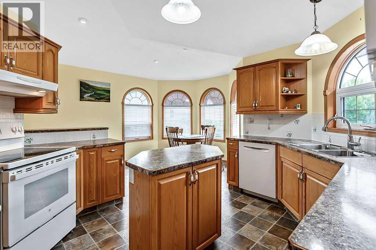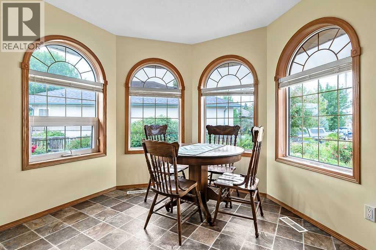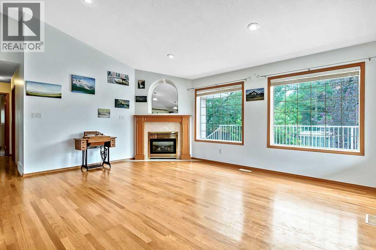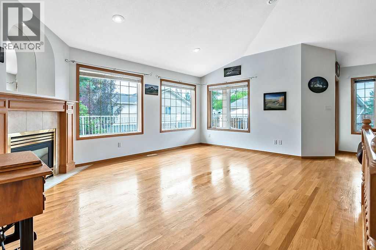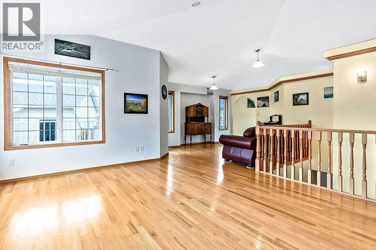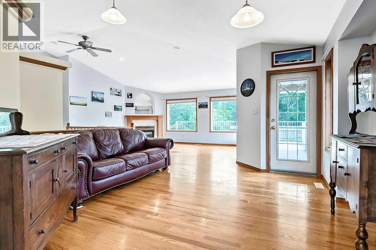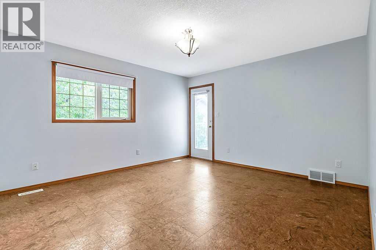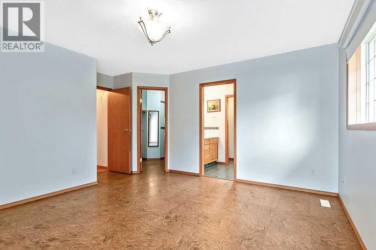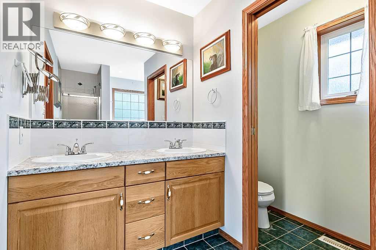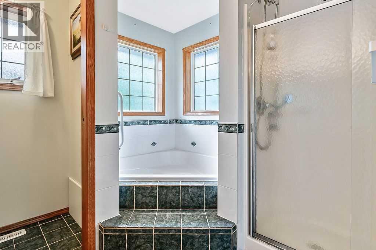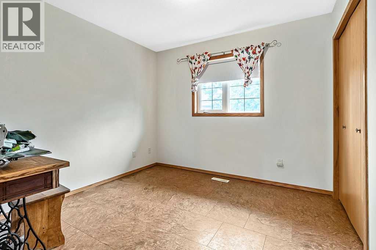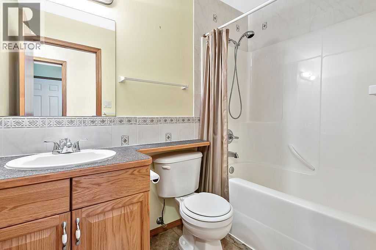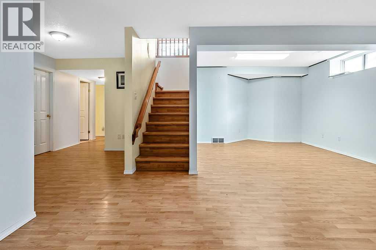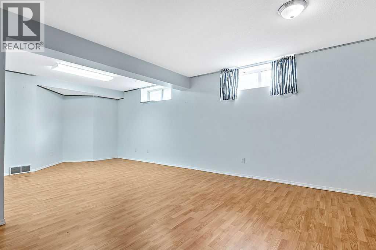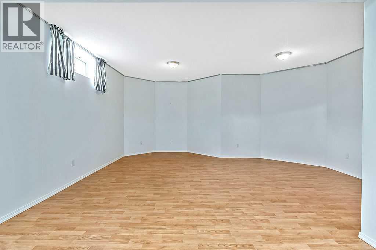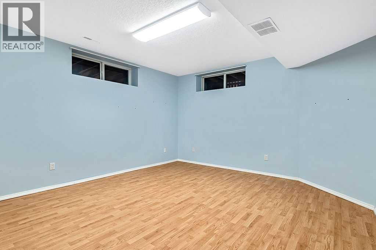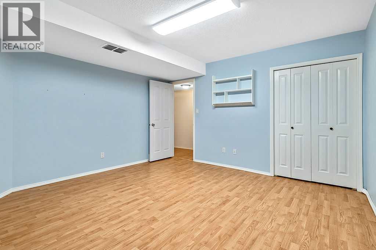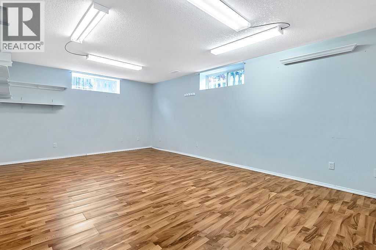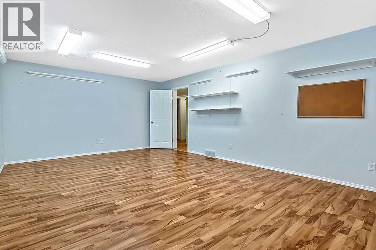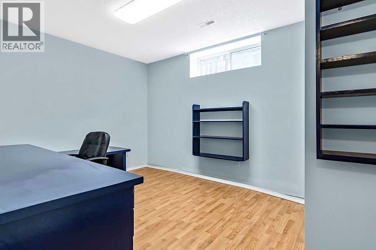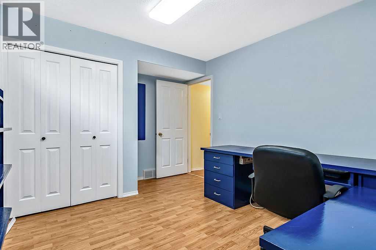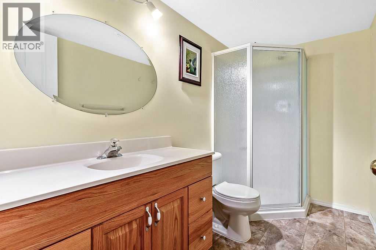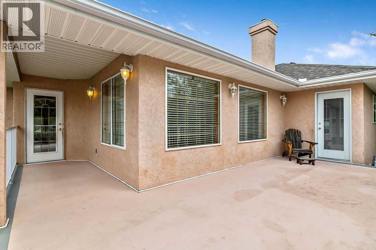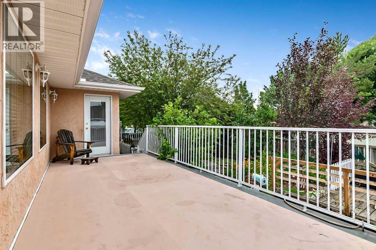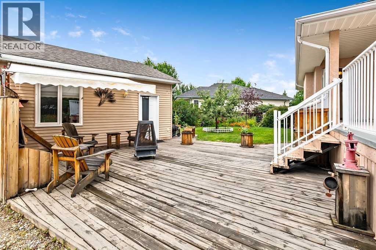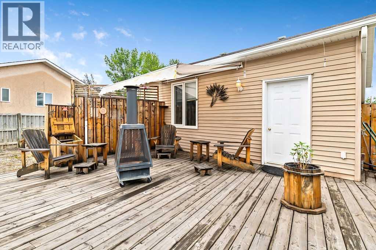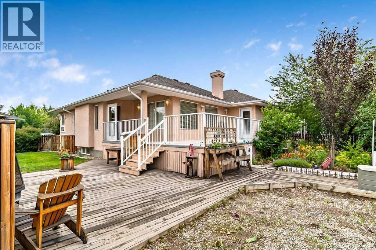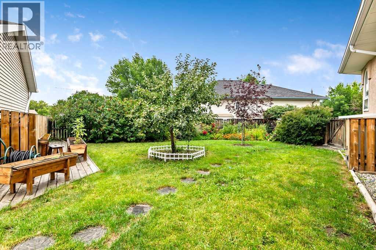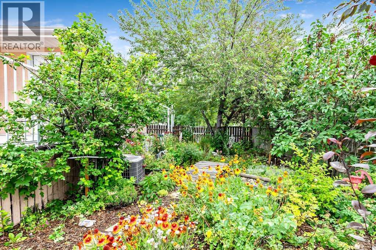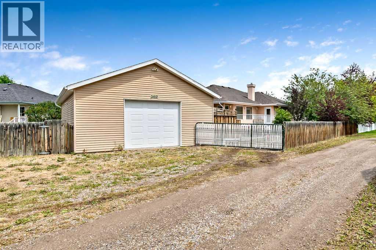4 Bedroom
3 Bathroom
1482 sqft
Bungalow
Fireplace
Central Air Conditioning
Forced Air
Fruit Trees, Landscaped
$640,000
Welcome to 5410 2A Street W. In the Town of Claresholm. This 1480sqft Bungalow is incredible. Custom built in 2000 on one of the largest lots in town and on the very end of a quiet culdesac. Not only is the large yard a gardeners dream, the large lot also features incredible garage space with a heated attached garage as well as full 24x24 detached garage. With even more room for RV parking and plenty more. Inside the home you will find a well cared for 2 bedroom up Bungalow with large room sizes in a functional layout. The basement is fully developed with 2 additional bedrooms, A very large rec room and another large flex space that could easily be used as another bedroom, as well as another full bathroom. Plenty of space to enjoy the outdoors here with a large wrap around deck in the rear as well as more lower deck space off the detached garage. With back lane access there is plenty of additional parking space which RV parking and room for more. If you are looking for a home with space then this one must be seen. (id:43352)
Property Details
|
MLS® Number
|
A2240765 |
|
Property Type
|
Single Family |
|
Features
|
Cul-de-sac, See Remarks, Back Lane, Level |
|
Parking Space Total
|
6 |
|
Plan
|
9912241 |
|
Structure
|
Deck, See Remarks |
Building
|
Bathroom Total
|
3 |
|
Bedrooms Above Ground
|
2 |
|
Bedrooms Below Ground
|
2 |
|
Bedrooms Total
|
4 |
|
Appliances
|
Refrigerator, Dishwasher, Stove, Window Coverings |
|
Architectural Style
|
Bungalow |
|
Basement Development
|
Finished |
|
Basement Type
|
Full (finished) |
|
Constructed Date
|
2000 |
|
Construction Material
|
Wood Frame |
|
Construction Style Attachment
|
Detached |
|
Cooling Type
|
Central Air Conditioning |
|
Fireplace Present
|
Yes |
|
Fireplace Total
|
1 |
|
Flooring Type
|
Hardwood |
|
Foundation Type
|
Poured Concrete |
|
Heating Fuel
|
Natural Gas |
|
Heating Type
|
Forced Air |
|
Stories Total
|
1 |
|
Size Interior
|
1482 Sqft |
|
Total Finished Area
|
1482.2 Sqft |
|
Type
|
House |
Parking
|
Attached Garage
|
2 |
|
Detached Garage
|
2 |
|
Garage
|
|
|
Heated Garage
|
|
|
R V
|
|
Land
|
Acreage
|
No |
|
Fence Type
|
Fence |
|
Landscape Features
|
Fruit Trees, Landscaped |
|
Size Frontage
|
12.19 M |
|
Size Irregular
|
0.22 |
|
Size Total
|
0.22 Ac|7,251 - 10,889 Sqft |
|
Size Total Text
|
0.22 Ac|7,251 - 10,889 Sqft |
|
Zoning Description
|
R-1 |
Rooms
| Level |
Type |
Length |
Width |
Dimensions |
|
Basement |
Bedroom |
|
|
10.00 Ft x 11.00 Ft |
|
Basement |
Bedroom |
|
|
13.17 Ft x 13.50 Ft |
|
Basement |
Other |
|
|
13.42 Ft x 20.58 Ft |
|
Basement |
Recreational, Games Room |
|
|
11.50 Ft x 26.25 Ft |
|
Basement |
3pc Bathroom |
|
|
.00 Ft x .00 Ft |
|
Main Level |
Kitchen |
|
|
13.25 Ft x 13.75 Ft |
|
Main Level |
Dining Room |
|
|
10.08 Ft x 10.25 Ft |
|
Main Level |
Family Room |
|
|
14.08 Ft x 17.42 Ft |
|
Main Level |
Living Room |
|
|
12.42 Ft x 13.33 Ft |
|
Main Level |
Primary Bedroom |
|
|
12.83 Ft x 13.42 Ft |
|
Main Level |
Bedroom |
|
|
9.83 Ft x 9.92 Ft |
|
Main Level |
4pc Bathroom |
|
|
.00 Ft x .00 Ft |
|
Main Level |
5pc Bathroom |
|
|
.00 Ft x .00 Ft |
https://www.realtor.ca/real-estate/28618388/5410-2a-street-w-claresholm

