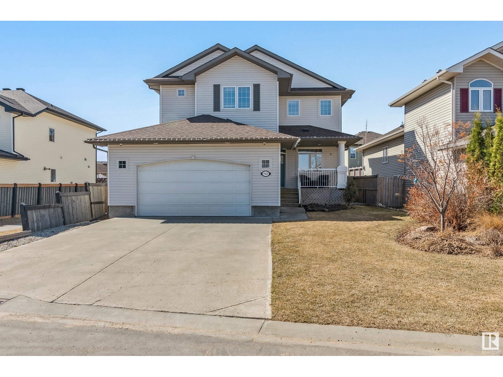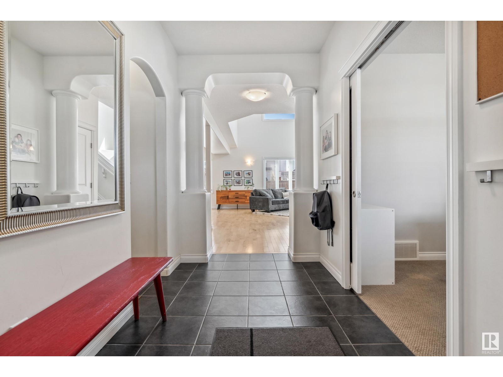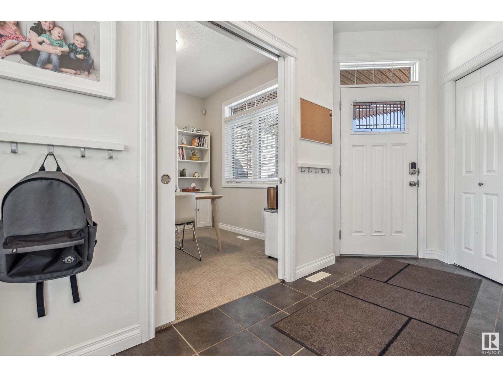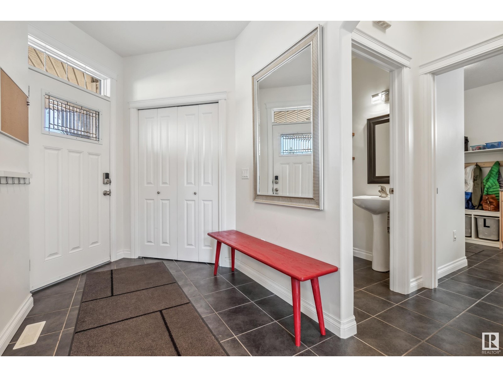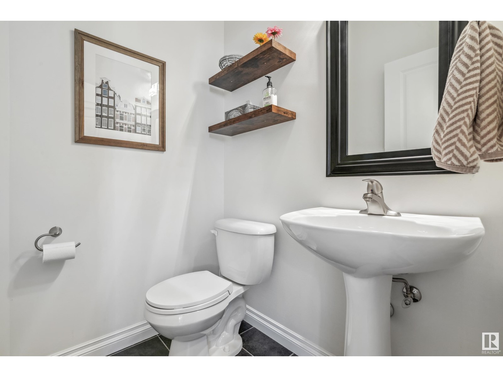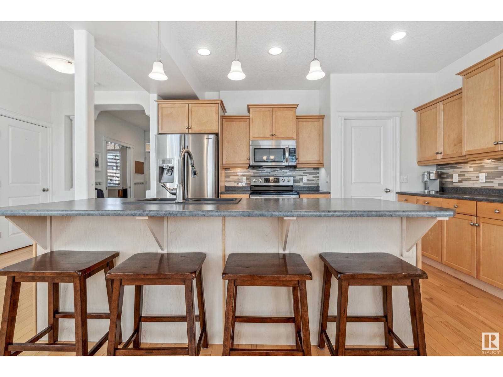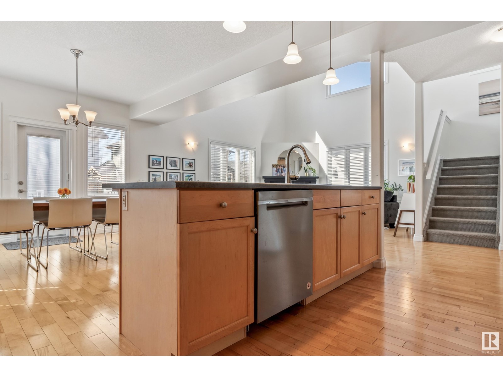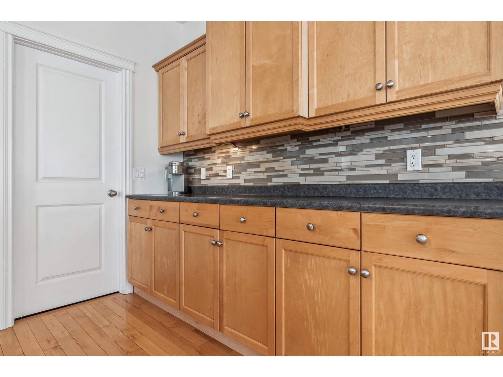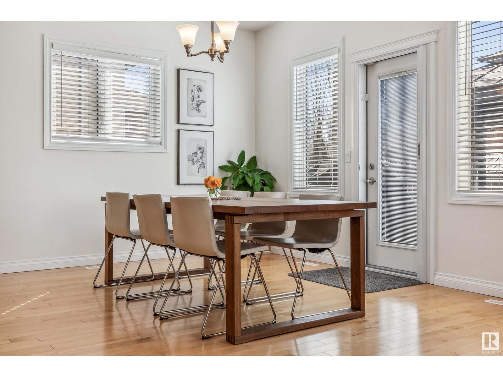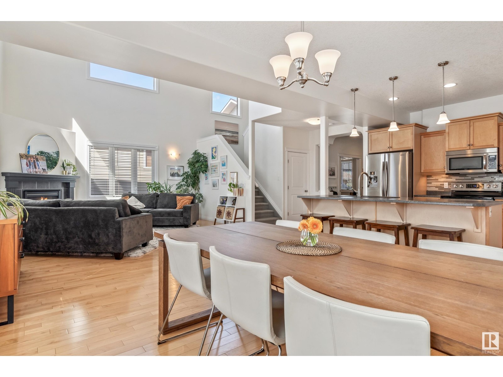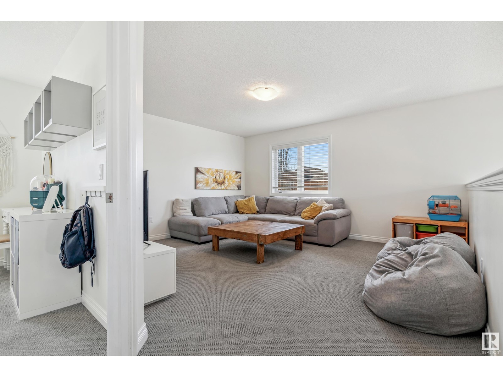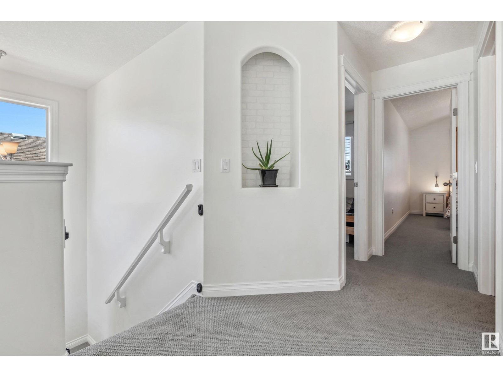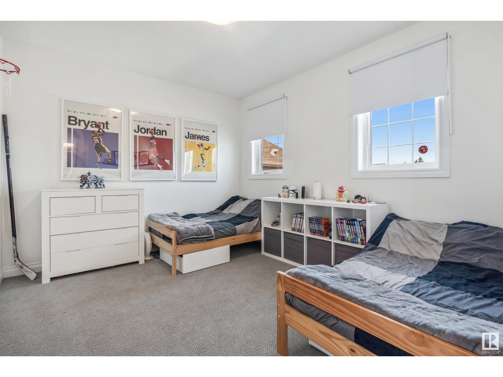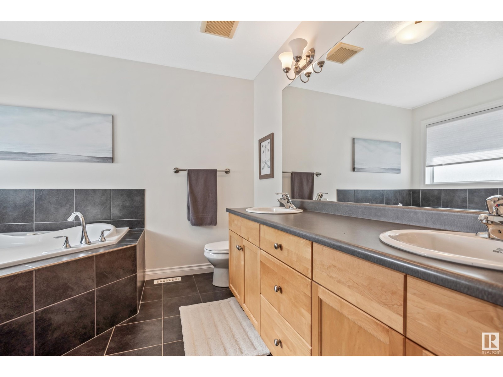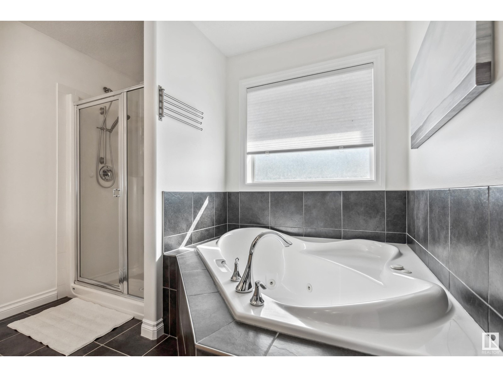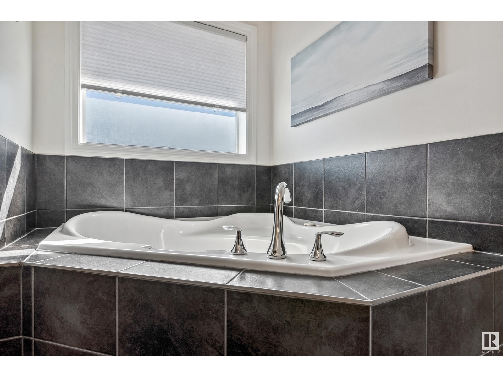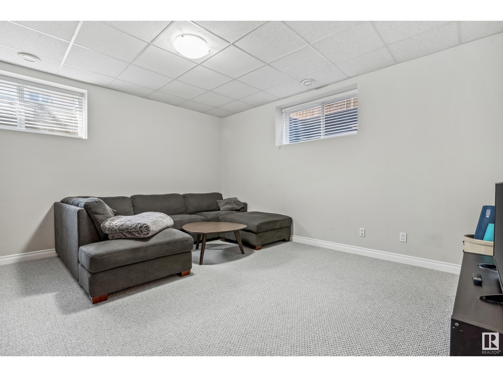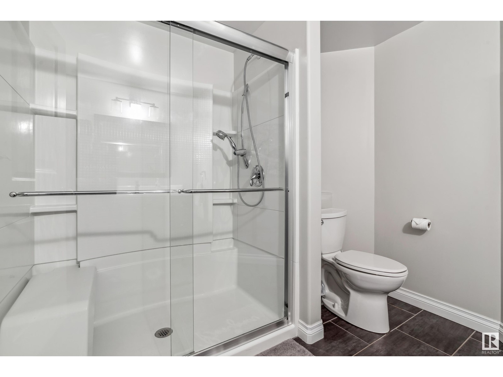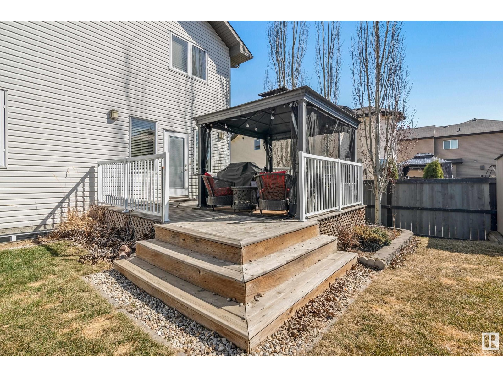543 Westerra Bv Stony Plain, Alberta T7Z 3A1
Interested?
Contact us for more information
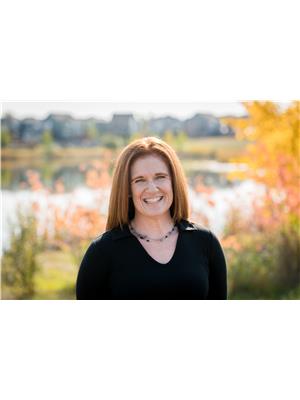
Tina M. Badry
Associate
(780) 963-0197
https://tina-badry.c21.ca/
https://www.facebook.com/tmbadry
https://www.linkedin.com/in/tina-badry
https://www.instagram.com/tibadry

Heather M. Dunne
Associate
(780) 963-0197
$549,900
Breathtaking AIR-CONDITIONED 2 storey w/ double heated attached garage! Great room concept on the main floor plus den! Perfect mud room w/ shelving, bench, coat rack, cubbies, and a sink. Plumbing in the mud room for main floor laundry if preferred! Bright kitchen features a walk through pantry, light cabinetry and hardwood flooring, center island and a spacious dining area w/ deck access! Lots of natural light from numerous windows in the living room w/ corner gas fireplace, hardwood flooring and open to the upper level! Primary room: vaulted ceilings, walk-in closet, 5 piece ensuite w/ 2 sinks, shower & jacuzzi tub! Two more bedrooms, 4-piece bath & bright bonus room on upper level! Spacious family room, 3-piece bath, large bedroom and storage room in the basement. Covered front veranda, and a long driveway! South-facing deck w/ Gazebo, ground level deck on east-side, shed & fenced back yard! Located in a cul-de-sac! Close to walking paths and walking distance to a K-9 school and playgrounds and an ODR! (id:43352)
Property Details
| MLS® Number | E4383565 |
| Property Type | Single Family |
| Neigbourhood | Lake Westerra |
| Amenities Near By | Playground, Schools |
| Features | Cul-de-sac, See Remarks, No Back Lane |
| Structure | Deck |
Building
| Bathroom Total | 4 |
| Bedrooms Total | 4 |
| Amenities | Ceiling - 9ft |
| Appliances | Dishwasher, Dryer, Fan, Garage Door Opener Remote(s), Garage Door Opener, Microwave Range Hood Combo, Refrigerator, Storage Shed, Stove, Central Vacuum, Washer, Window Coverings |
| Basement Development | Finished |
| Basement Type | Full (finished) |
| Ceiling Type | Vaulted |
| Constructed Date | 2008 |
| Construction Style Attachment | Detached |
| Cooling Type | Central Air Conditioning |
| Fire Protection | Smoke Detectors |
| Half Bath Total | 1 |
| Heating Type | Forced Air |
| Stories Total | 2 |
| Size Interior | 214.71 M2 |
| Type | House |
Parking
| Attached Garage |
Land
| Acreage | No |
| Fence Type | Fence |
| Land Amenities | Playground, Schools |
Rooms
| Level | Type | Length | Width | Dimensions |
|---|---|---|---|---|
| Basement | Family Room | 6.63 m | 6.44 m | 6.63 m x 6.44 m |
| Basement | Bedroom 4 | 5.88 m | 3.06 m | 5.88 m x 3.06 m |
| Basement | Other | 3.99 m | 2.42 m | 3.99 m x 2.42 m |
| Basement | Laundry Room | 4.12 m | 2.88 m | 4.12 m x 2.88 m |
| Main Level | Living Room | 5.15 m | 4.89 m | 5.15 m x 4.89 m |
| Main Level | Dining Room | 4.3 m | 3.9 m | 4.3 m x 3.9 m |
| Main Level | Kitchen | 4.3 m | 3.29 m | 4.3 m x 3.29 m |
| Main Level | Den | 3.03 m | 3 m | 3.03 m x 3 m |
| Upper Level | Primary Bedroom | 3.85 m | 3.67 m | 3.85 m x 3.67 m |
| Upper Level | Bedroom 2 | 3.23 m | 3.2 m | 3.23 m x 3.2 m |
| Upper Level | Bedroom 3 | 3.56 m | 3.03 m | 3.56 m x 3.03 m |
| Upper Level | Bonus Room | 4.65 m | 4.23 m | 4.65 m x 4.23 m |
https://www.realtor.ca/real-estate/26792714/543-westerra-bv-stony-plain-lake-westerra

