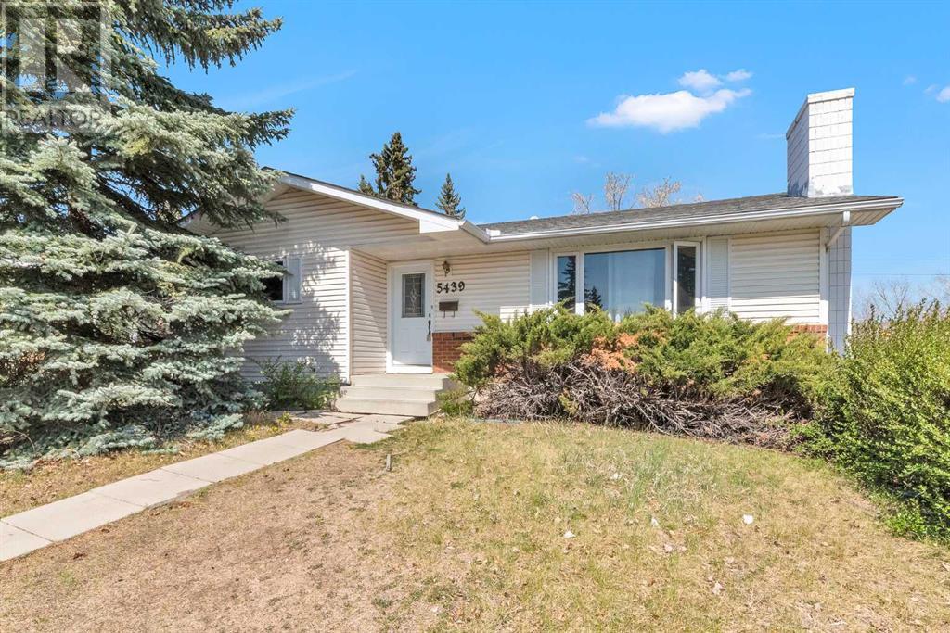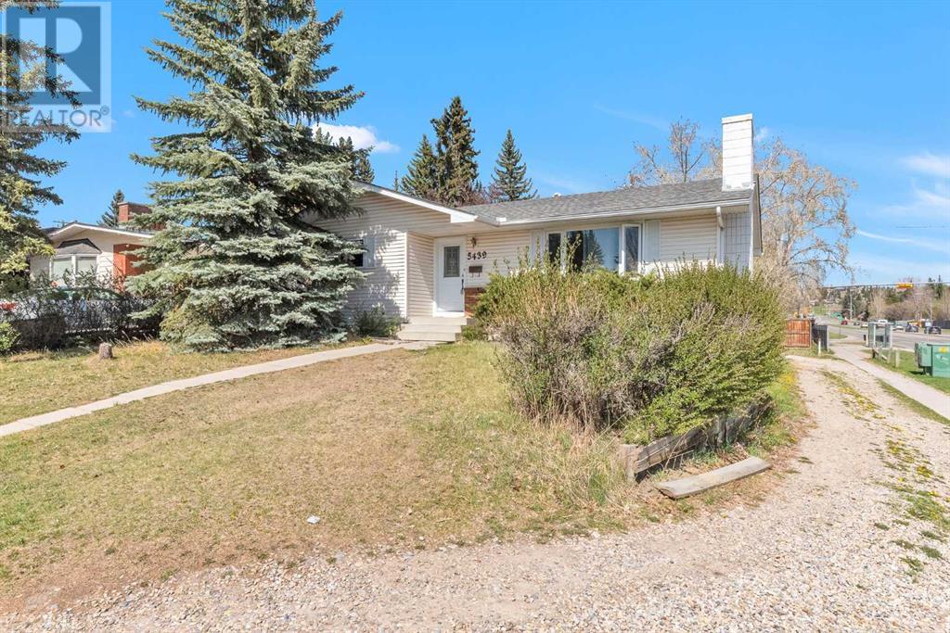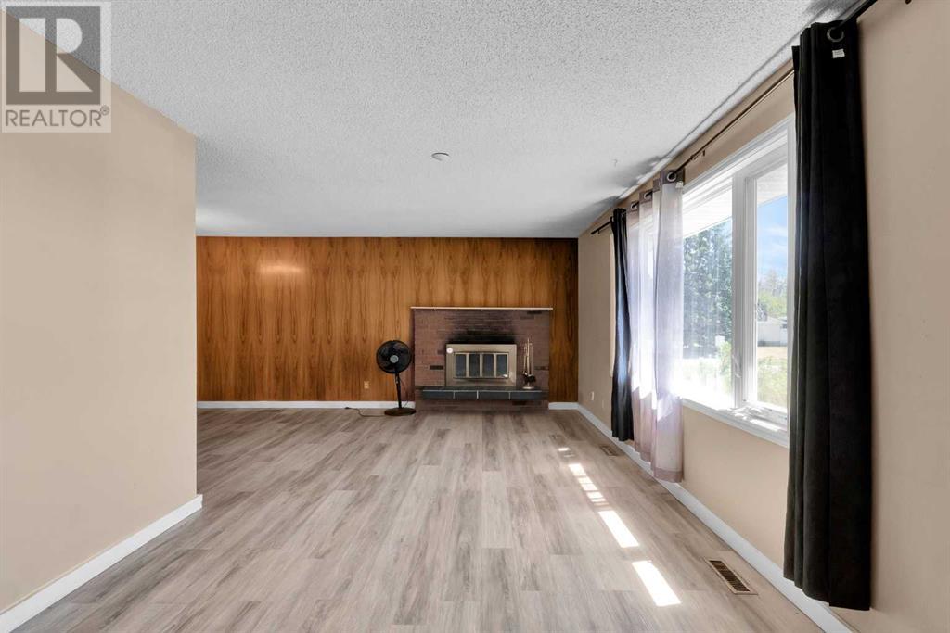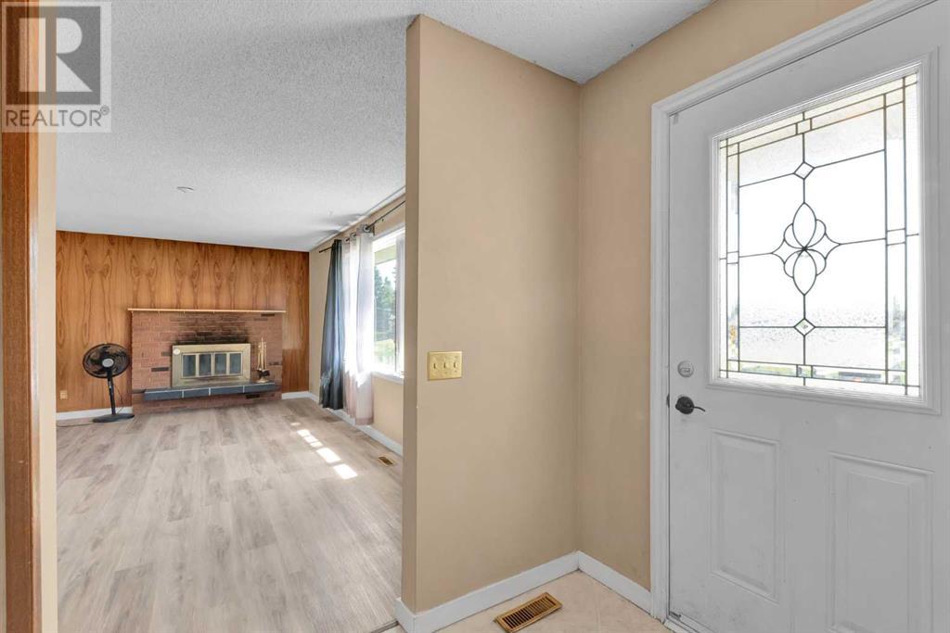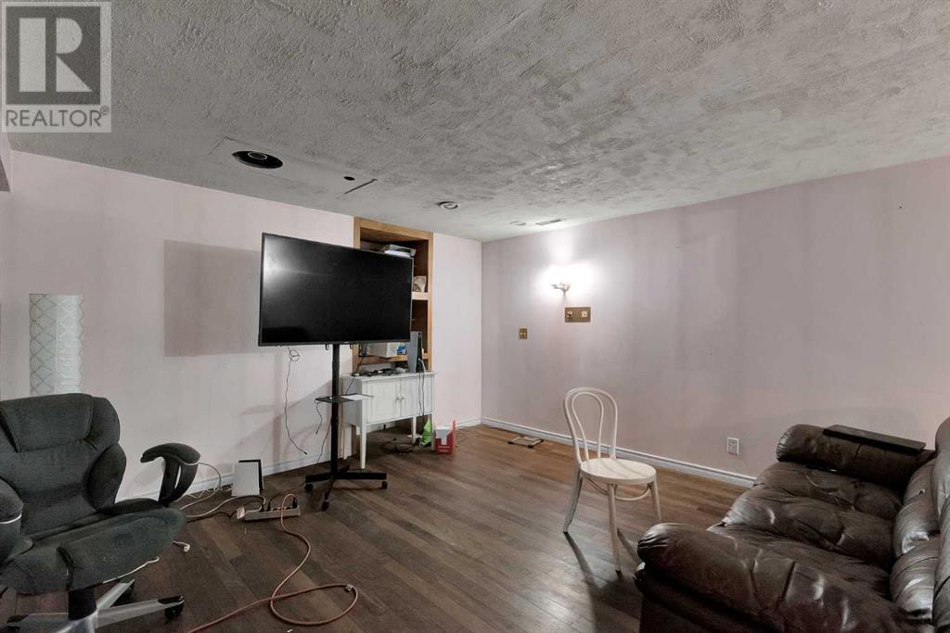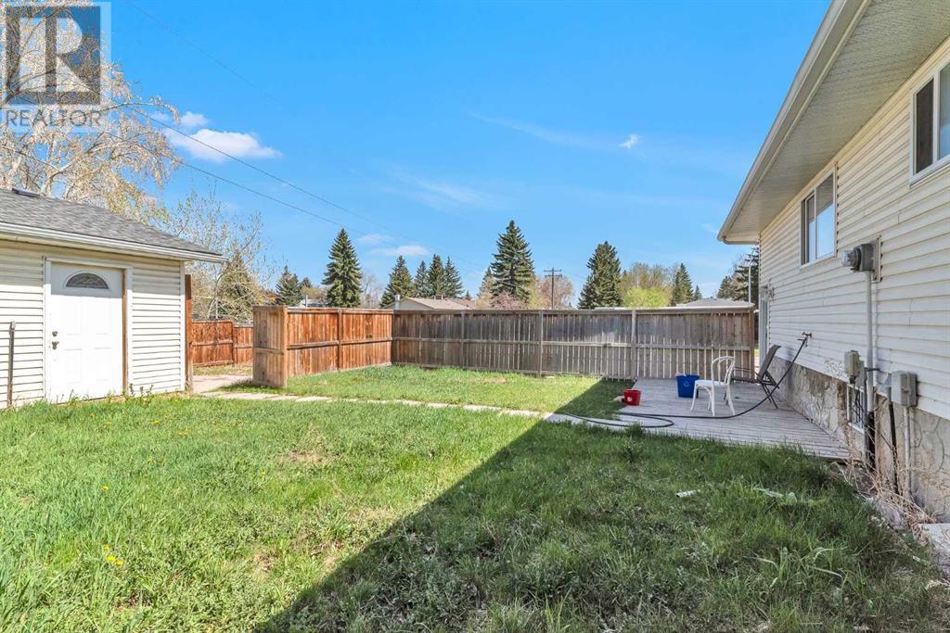5 Bedroom
3 Bathroom
1145 sqft
Bungalow
Fireplace
None
Forced Air
Landscaped
$629,900
Welcome to this fully finished bungalow at 5439 Dalrymple Crescent NW, ideally located in the sought after community of Dalhousie. Offering 5 (3 up/2 down) bedrooms and 2.5 bathrooms, this spacious home is perfect for families of all sizes.The main floor features 3 well-sized bedrooms, including a primary bedroom with its own private half-bath ensuite, a bright and welcoming living space, and a functional kitchen with plenty of potential. The fully developed lower level offers a separate entrance and adds 2 additional bedrooms, a 3-piece bathroom, and a large rec room with wet bar, ideal for relaxing, hosting, or working from home.Enjoy the expansive north-facing backyard on this oversized corner lot, offering excellent outdoor space and privacy. The oversized double garage, built in 2009, adds even more value with ample storage and parking.Just a short walk to schools, the community centre, and Dalhousie C-Train station—this is an incredible opportunity to own in one of Calgary’s most connected and family-friendly neighbourhoods. (id:43352)
Property Details
|
MLS® Number
|
A2219507 |
|
Property Type
|
Single Family |
|
Community Name
|
Dalhousie |
|
Amenities Near By
|
Park, Playground, Recreation Nearby, Schools, Shopping |
|
Features
|
Back Lane |
|
Parking Space Total
|
4 |
|
Plan
|
390lk |
|
View Type
|
View |
Building
|
Bathroom Total
|
3 |
|
Bedrooms Above Ground
|
3 |
|
Bedrooms Below Ground
|
2 |
|
Bedrooms Total
|
5 |
|
Appliances
|
Washer, Refrigerator, Dishwasher, Stove, Dryer, Microwave, Hood Fan, Window Coverings |
|
Architectural Style
|
Bungalow |
|
Basement Development
|
Finished |
|
Basement Features
|
Separate Entrance |
|
Basement Type
|
Full (finished) |
|
Constructed Date
|
1972 |
|
Construction Style Attachment
|
Detached |
|
Cooling Type
|
None |
|
Exterior Finish
|
Brick, Vinyl Siding |
|
Fireplace Present
|
Yes |
|
Fireplace Total
|
1 |
|
Flooring Type
|
Carpeted, Laminate |
|
Foundation Type
|
Poured Concrete |
|
Half Bath Total
|
1 |
|
Heating Type
|
Forced Air |
|
Stories Total
|
1 |
|
Size Interior
|
1145 Sqft |
|
Total Finished Area
|
1145 Sqft |
|
Type
|
House |
Parking
|
Detached Garage
|
2 |
|
Oversize
|
|
Land
|
Acreage
|
No |
|
Fence Type
|
Fence |
|
Land Amenities
|
Park, Playground, Recreation Nearby, Schools, Shopping |
|
Landscape Features
|
Landscaped |
|
Size Depth
|
33.52 M |
|
Size Frontage
|
17.68 M |
|
Size Irregular
|
592.00 |
|
Size Total
|
592 M2|4,051 - 7,250 Sqft |
|
Size Total Text
|
592 M2|4,051 - 7,250 Sqft |
|
Zoning Description
|
R-cg |
Rooms
| Level |
Type |
Length |
Width |
Dimensions |
|
Basement |
Family Room |
|
|
24.58 Ft x 12.67 Ft |
|
Basement |
Bedroom |
|
|
11.83 Ft x 10.17 Ft |
|
Basement |
Bedroom |
|
|
14.67 Ft x 11.83 Ft |
|
Basement |
3pc Bathroom |
|
|
5.92 Ft x 5.08 Ft |
|
Basement |
Laundry Room |
|
|
5.83 Ft x 5.08 Ft |
|
Main Level |
Living Room |
|
|
10.67 Ft x 19.25 Ft |
|
Main Level |
Kitchen |
|
|
12.33 Ft x 9.42 Ft |
|
Main Level |
Dining Room |
|
|
9.92 Ft x 7.33 Ft |
|
Main Level |
Other |
|
|
7.33 Ft x 6.67 Ft |
|
Main Level |
Bedroom |
|
|
13.25 Ft x 10.42 Ft |
|
Main Level |
2pc Bathroom |
|
|
4.92 Ft x 4.58 Ft |
|
Main Level |
Bedroom |
|
|
9.92 Ft x 8.75 Ft |
|
Main Level |
Bedroom |
|
|
11.00 Ft x 8.92 Ft |
|
Main Level |
4pc Bathroom |
|
|
7.75 Ft x 4.92 Ft |
https://www.realtor.ca/real-estate/28288935/5439-dalrymple-crescent-nw-calgary-dalhousie

