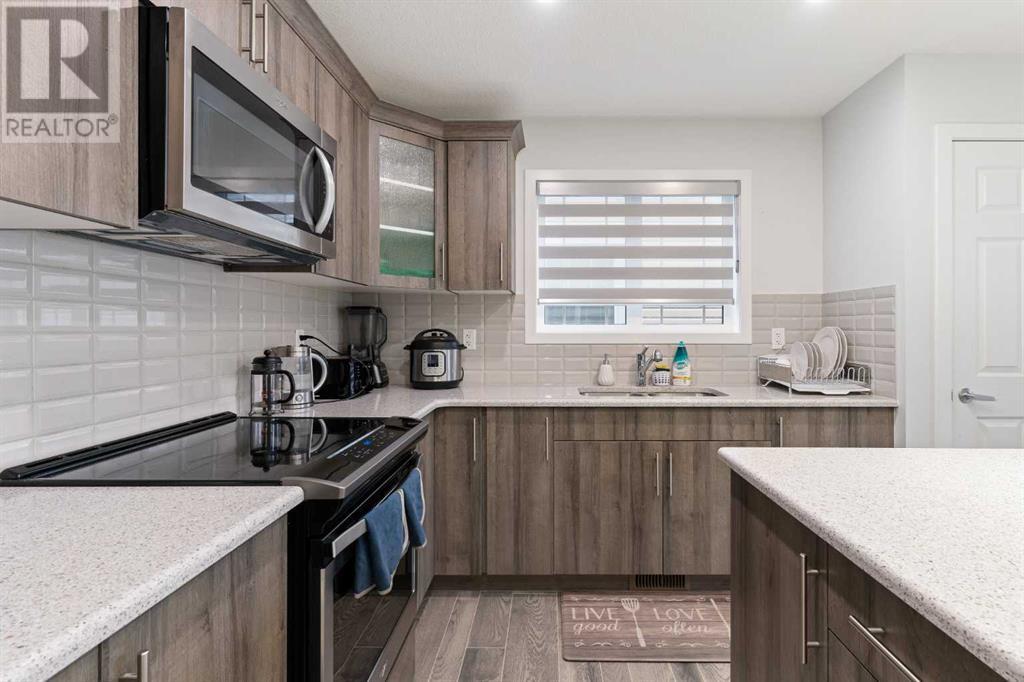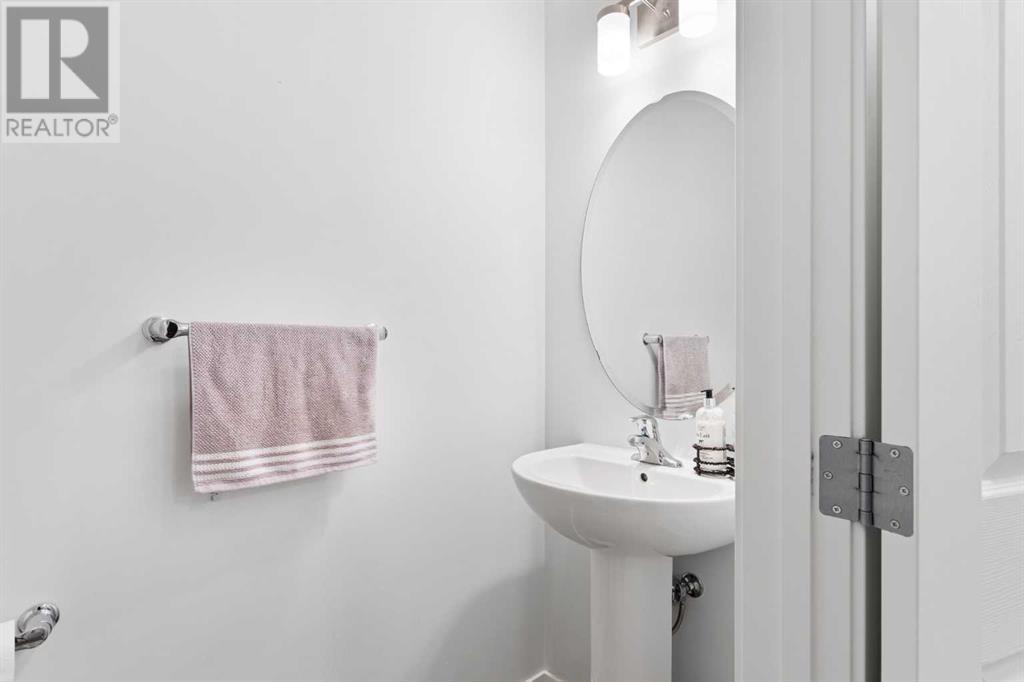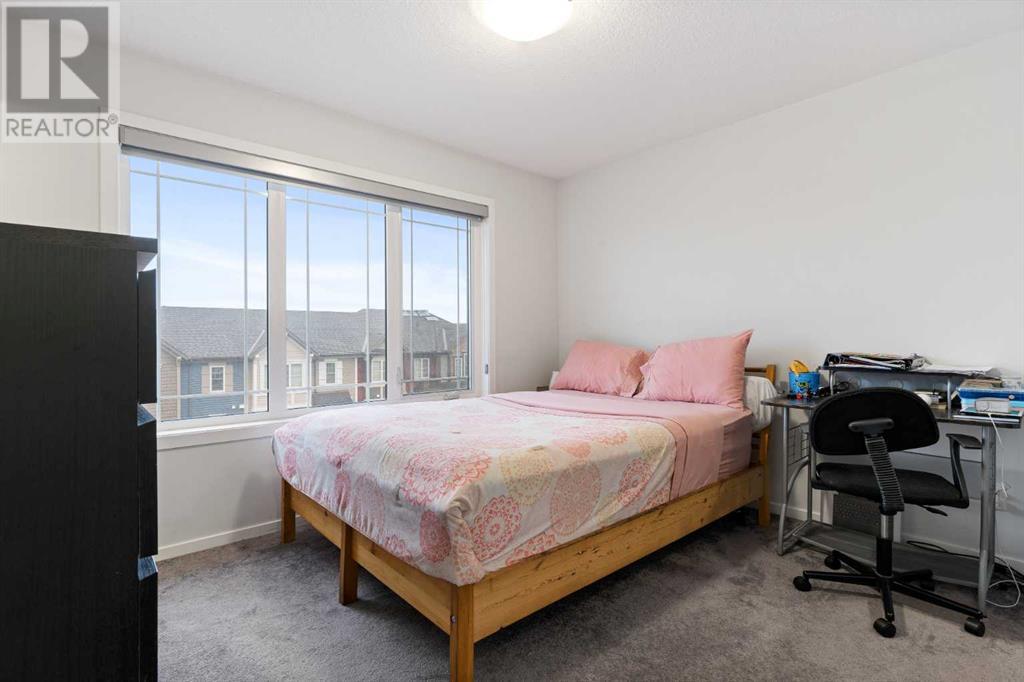55 Cityscape Row Ne Calgary, Alberta T3N 0W6
Interested?
Contact us for more information
Monique C. Windrem
Associate
(403) 520-5240
www.moniquewindremrealestate.ca/
https://fb.me/MoniqueWindrem
https://www.linkedin.com/in/monique-windrem-a92344

Nathan Luu
Associate Broker
(403) 520-5240
www.nathanluu.com/
https://www.facebook.com/NathanLuuRealtor/
https://www.linkedin.com/in/nathanluu88/
www.twitter.com/nathan_luu
$435,000Maintenance, Common Area Maintenance, Ground Maintenance, Property Management
$263.46 Monthly
Maintenance, Common Area Maintenance, Ground Maintenance, Property Management
$263.46 MonthlyYour home sweet home is awaiting! This elegant 3-bedroom, 2.5-bathroom townhouse is a one of a kind with huge front entry. There is a spacious living room with large windows, contemporary colours and is an excellent place to entertain your family and friends. The open concept kitchen has 4-stainless steel appliances, quartz counter tops, loads of cupboard space and large island with the option for bar style seating. The primary bedroom can be your oasis, it offers a 4-piece ensuite bathroom and walk in closet. Laundry is located upstairs for your convenience and there is an undeveloped basement that could be used for storage. The balcony is a wonderful size and is covered. Last, but not least an attached single garage, parking pad and the property is Professionally Managed. Located in the community of Cityscape, which is 2 blocks from Cityscape Wetlands, shopping, Stoney Trail and so much more. Book your showing today! (id:43352)
Property Details
| MLS® Number | A2213664 |
| Property Type | Single Family |
| Community Name | Cityscape |
| Amenities Near By | Playground, Schools, Shopping |
| Community Features | Pets Allowed With Restrictions |
| Features | No Animal Home, No Smoking Home, Level |
| Parking Space Total | 1 |
| Plan | 1612184 |
| Structure | None |
Building
| Bathroom Total | 4 |
| Bedrooms Above Ground | 3 |
| Bedrooms Total | 3 |
| Appliances | Washer, Refrigerator, Dishwasher, Stove, Dryer, Microwave Range Hood Combo, Window Coverings, Garage Door Opener |
| Basement Development | Partially Finished |
| Basement Type | Full (partially Finished) |
| Constructed Date | 2019 |
| Construction Style Attachment | Attached |
| Cooling Type | None |
| Exterior Finish | Stone, Vinyl Siding |
| Flooring Type | Carpeted, Vinyl Plank |
| Foundation Type | Poured Concrete |
| Half Bath Total | 1 |
| Heating Fuel | Natural Gas |
| Heating Type | Forced Air |
| Stories Total | 3 |
| Size Interior | 1484 Sqft |
| Total Finished Area | 1484.18 Sqft |
| Type | Row / Townhouse |
| Utility Water | Municipal Water |
Parking
| Attached Garage | 1 |
Land
| Acreage | No |
| Fence Type | Not Fenced |
| Land Amenities | Playground, Schools, Shopping |
| Landscape Features | Landscaped |
| Sewer | Municipal Sewage System |
| Size Depth | 13 M |
| Size Frontage | 8.2 M |
| Size Irregular | 124.00 |
| Size Total | 124 M2|0-4,050 Sqft |
| Size Total Text | 124 M2|0-4,050 Sqft |
| Zoning Description | Dc |
Rooms
| Level | Type | Length | Width | Dimensions |
|---|---|---|---|---|
| Second Level | 2pc Bathroom | 3.17 Ft x 7.00 Ft | ||
| Second Level | Dining Room | 9.00 Ft x 10.42 Ft | ||
| Second Level | Kitchen | 12.58 Ft x 13.00 Ft | ||
| Second Level | Living Room | 12.17 Ft x 9.33 Ft | ||
| Third Level | 4pc Bathroom | 8.42 Ft x 5.00 Ft | ||
| Third Level | 4pc Bathroom | 9.42 Ft x 5.92 Ft | ||
| Third Level | 4pc Bathroom | 9.42 Ft x 5.92 Ft | ||
| Third Level | Bedroom | 9.42 Ft x 9.67 Ft | ||
| Third Level | Bedroom | 9.42 Ft x 9.50 Ft | ||
| Third Level | Primary Bedroom | 11.83 Ft x 9.67 Ft | ||
| Lower Level | Storage | 9.75 Ft x 19.67 Ft | ||
| Main Level | Foyer | 9.00 Ft x 20.33 Ft |
Utilities
| Cable | Available |
| Electricity | Available |
| Natural Gas | Available |
| Telephone | Available |
| Sewer | Available |
| Water | At Lot Line |
https://www.realtor.ca/real-estate/28206988/55-cityscape-row-ne-calgary-cityscape






























