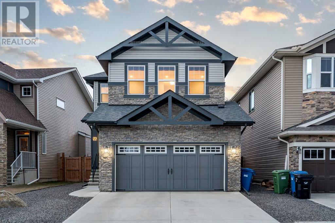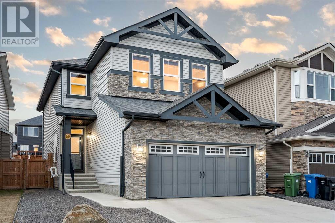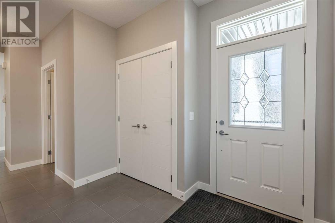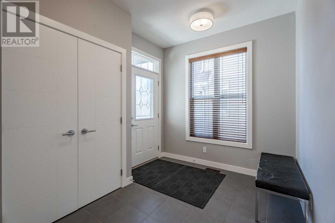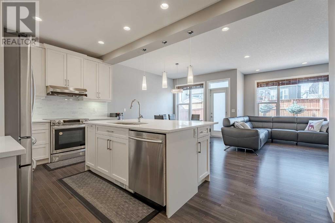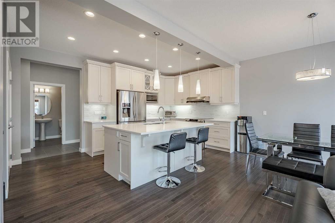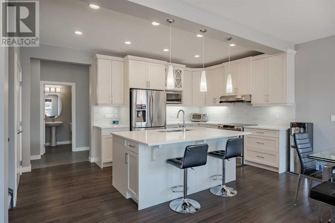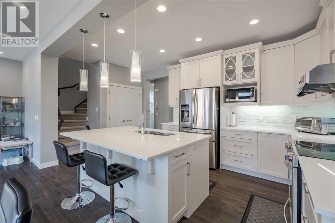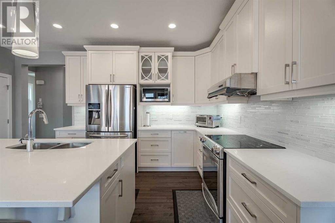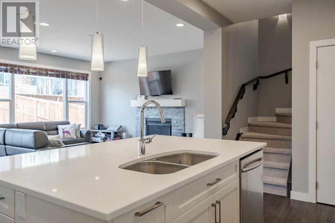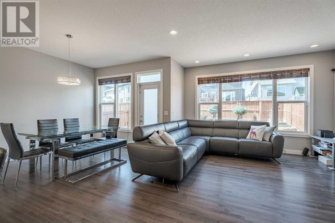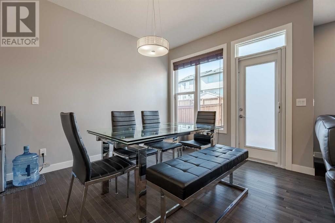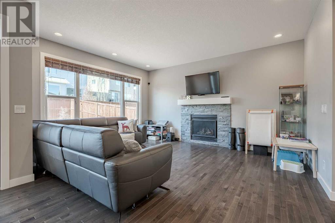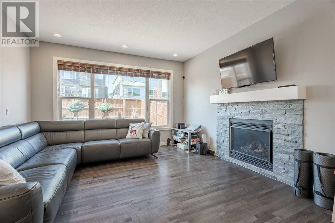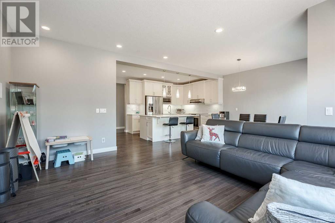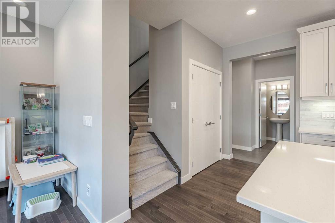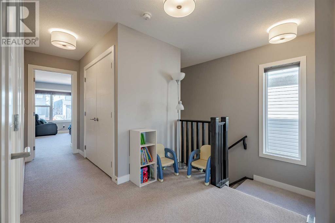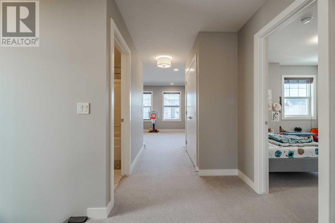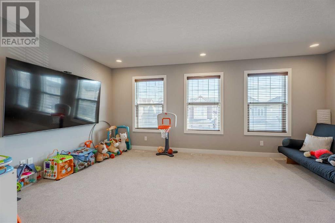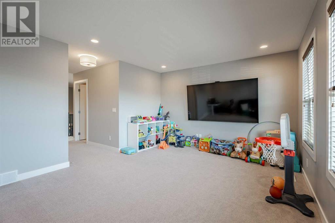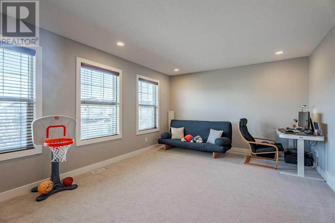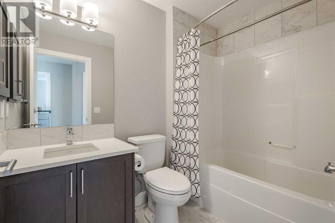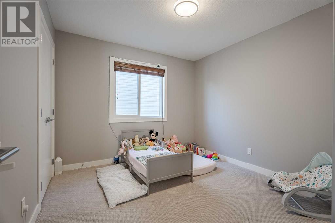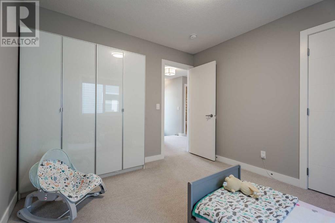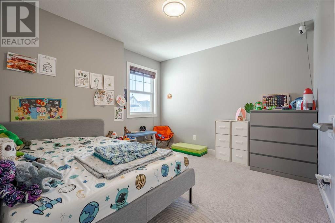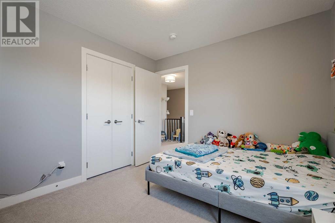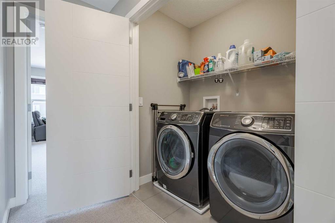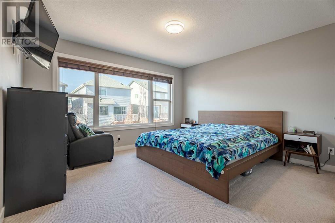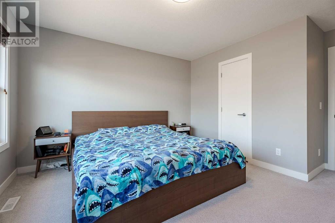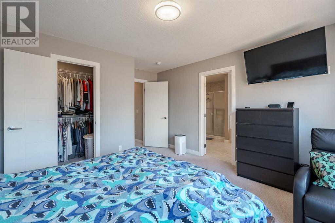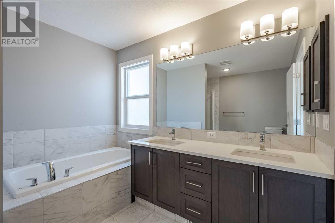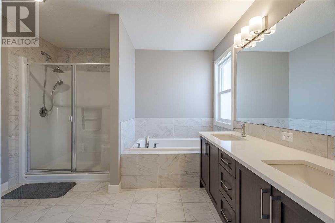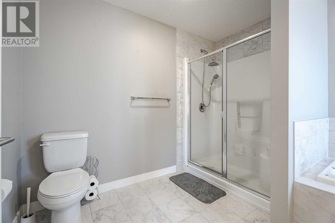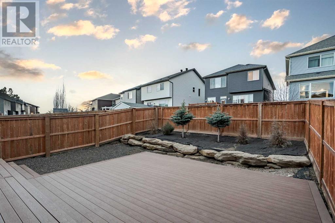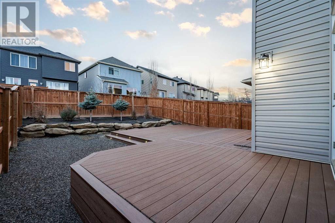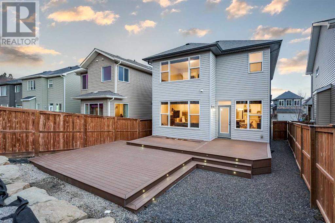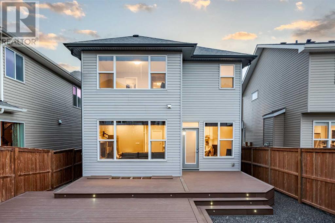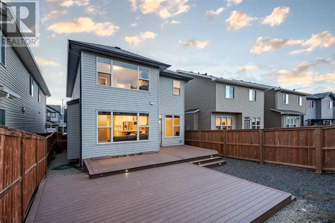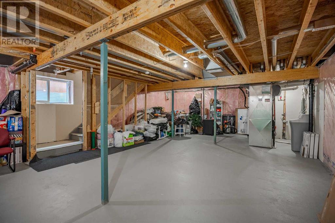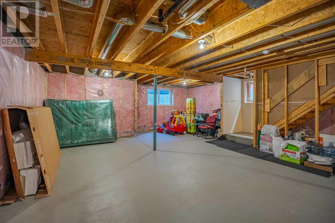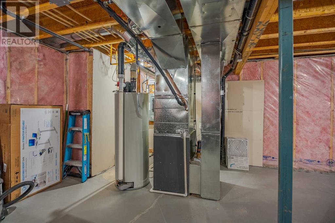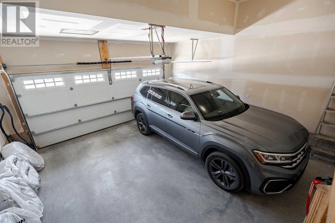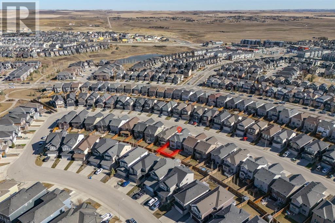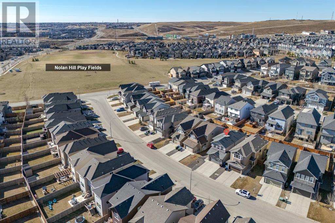55 Nolancrest Rise Nw Calgary, Alberta T3R 0J3
Interested?
Contact us for more information

Jason Wai
Associate
(403) 247-4200
$785,000
Perfect Family Home in Nolanhill | Parks & Playgrounds | Shopping Centres Nearby | Phenomenal Value – Welcome to 55 Nolancrest Rise! This beautiful home is at the heart of the desirable neighbourhood of Nolan Hill in NW Calgary, known for it's parks and British Isles inspired master-planned community features. There is so much here for both new and established families! Situated off Sarcee Trail, the community is less than 5 minutes away from Beacon Hill Shopping Centre (Costco, H-Mart Grocer, Sportschek, Canadian Tire, Goodlife Fitness etc.) with easy access to Stoney Trail (the predominant transport corridor to access all around Calgary). Stepping inside the home, you'll find a >2,000 SQFT open floorplan, featuring 3 bedrooms and 2.5 bathrooms for a functional family space. The list of upgrades is extensive here (ask me for more details!). Hardwood floors throughout the main floor, custom cabinetry (extended height), customized layout to open the front entryway, additional pot lights throughout, stone featured fireplace, TV conduits (to keep cable mess to a minimum), widened garage, central air conditioning, Samsung appliance all around, Sakura range hood, low maintenance landscaping, just to name a few! Walking into the kitchen, you're greeted with an open living area (9 foot ceilings) and the island with clean white quartz countertops and light coloured cabinetry. Kitchen cabinets made to extend higher than builder standards, with custom display details. Undermount lights, deep stainless steel double sink, induction range - the details are what matter here. Kitchen opens up to the dining room, looking into the backyard across the living room. In the living room you'll find a gas fireplace, with custom stone details. The large back deck makes entertaining guests an ease in the summer, featuring custom lights on steps for safety but also an ambience on those evenings. Upstairs you'll find a big BONUS bright bonus room, perfect for a kids play area or an office spa ce. Both bedrooms feature their own closets, across the main bathroom. The primary suite includes a full walk-in closet, and a large ensuite with dual vanities, shower, soaker tub. Basement is undeveloped, perfect for your dream project! Call your favourite realtor and BOOK YOUR SHOWING TODAY! (id:43352)
Property Details
| MLS® Number | A2123240 |
| Property Type | Single Family |
| Community Name | Nolan Hill |
| Amenities Near By | Park, Playground |
| Features | Pvc Window, No Animal Home, No Smoking Home |
| Parking Space Total | 4 |
| Plan | 1410058 |
| Structure | Deck |
Building
| Bathroom Total | 3 |
| Bedrooms Above Ground | 3 |
| Bedrooms Total | 3 |
| Appliances | Water Softener, Range - Electric, Dishwasher, Microwave, Hood Fan, Window Coverings, Garage Door Opener, Washer & Dryer |
| Basement Development | Unfinished |
| Basement Type | Full (unfinished) |
| Constructed Date | 2015 |
| Construction Style Attachment | Detached |
| Cooling Type | Central Air Conditioning |
| Exterior Finish | Vinyl Siding |
| Fireplace Present | Yes |
| Fireplace Total | 1 |
| Flooring Type | Carpeted, Ceramic Tile, Hardwood |
| Foundation Type | Poured Concrete |
| Half Bath Total | 1 |
| Heating Type | Forced Air |
| Stories Total | 2 |
| Size Interior | 2029 Sqft |
| Total Finished Area | 2029 Sqft |
| Type | House |
Parking
| Concrete | |
| Attached Garage | 2 |
Land
| Acreage | No |
| Fence Type | Fence |
| Land Amenities | Park, Playground |
| Landscape Features | Landscaped |
| Size Depth | 35.6 M |
| Size Frontage | 11.4 M |
| Size Irregular | 3940.00 |
| Size Total | 3940 Sqft|0-4,050 Sqft |
| Size Total Text | 3940 Sqft|0-4,050 Sqft |
| Zoning Description | R-1n |
Rooms
| Level | Type | Length | Width | Dimensions |
|---|---|---|---|---|
| Main Level | 2pc Bathroom | 5.17 Ft x 5.08 Ft | ||
| Main Level | Dining Room | 10.08 Ft x 12.00 Ft | ||
| Main Level | Foyer | 9.67 Ft x 8.42 Ft | ||
| Main Level | Kitchen | 16.92 Ft x 10.00 Ft | ||
| Main Level | Living Room | 13.00 Ft x 15.92 Ft | ||
| Main Level | Other | 4.92 Ft x 10.50 Ft | ||
| Upper Level | 4pc Bathroom | 5.42 Ft x 8.00 Ft | ||
| Upper Level | Bedroom | 10.75 Ft x 10.83 Ft | ||
| Upper Level | Bedroom | 10.75 Ft x 10.08 Ft | ||
| Upper Level | Bonus Room | 18.00 Ft x 12.42 Ft | ||
| Upper Level | Primary Bedroom | 13.00 Ft x 14.92 Ft | ||
| Upper Level | 5pc Bathroom | 9.67 Ft x 10.92 Ft |
https://www.realtor.ca/real-estate/26765584/55-nolancrest-rise-nw-calgary-nolan-hill

