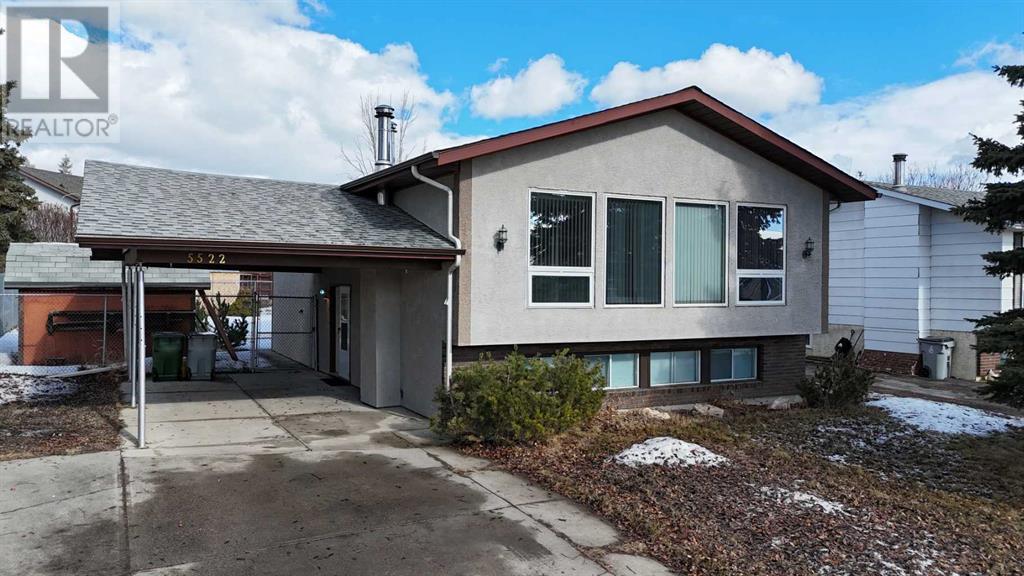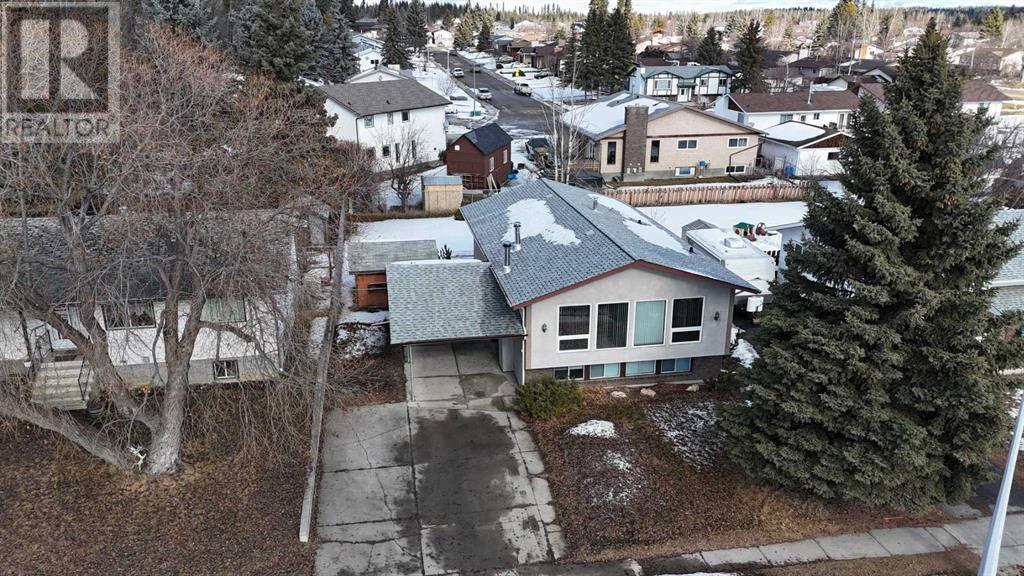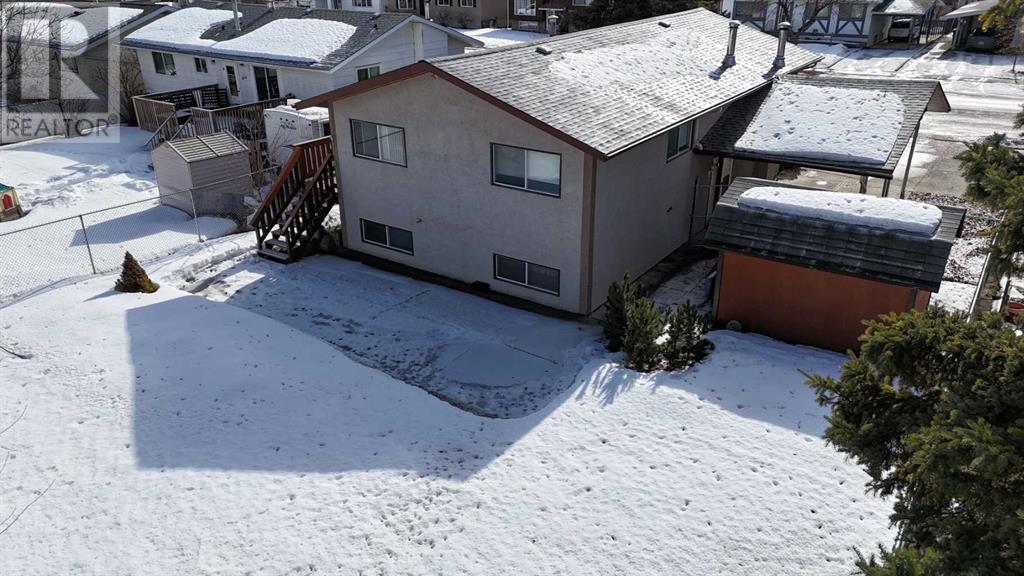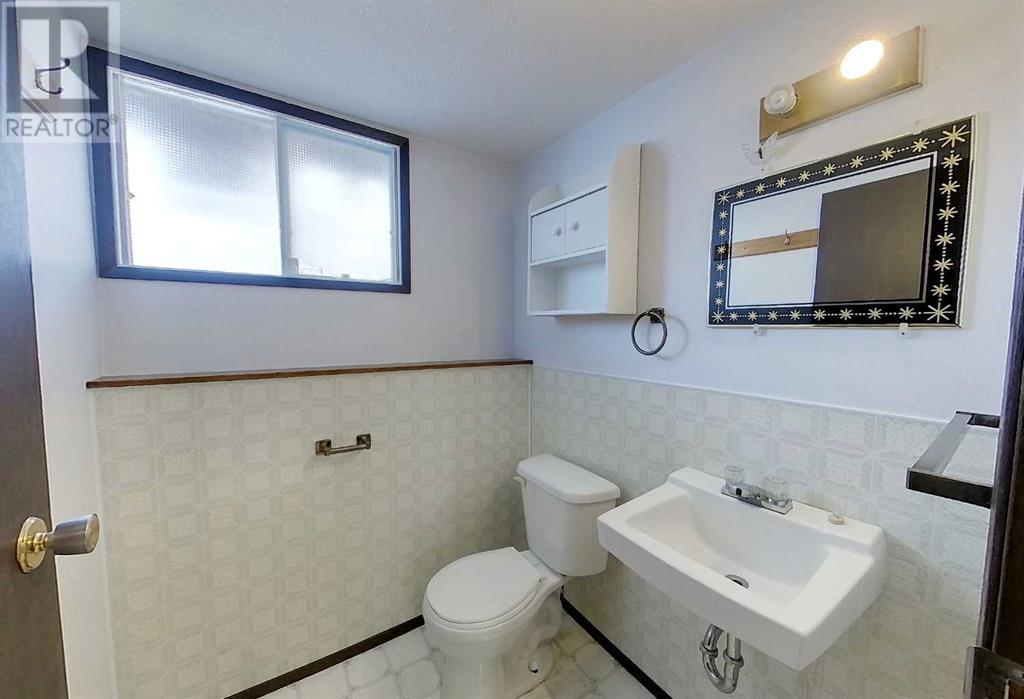4 Bedroom
2 Bathroom
1271 sqft
Bi-Level
Fireplace
None
Forced Air
$284,900
Great family home! Great location! This home is close to convenience store, schools and Edson's extensive walking trail system. Four nice sized bedrooms and two bathrooms make it a great home for a family. Wood burning fireplace in the living room on the main floor and also one in the recreation room in the basement will help keep the chill off in the winter months. Home has a spacious backyard and a carport to keep your vehicle out of the elements. Property has been well maintained over the years including shingles done in October 2024 and furnace and hot water tank approximately 8 years ago. (id:43352)
Property Details
|
MLS® Number
|
A2201865 |
|
Property Type
|
Single Family |
|
Community Name
|
Edson |
|
Features
|
See Remarks, Other |
|
Parking Space Total
|
2 |
|
Plan
|
7720071 |
|
Structure
|
Deck |
Building
|
Bathroom Total
|
2 |
|
Bedrooms Above Ground
|
3 |
|
Bedrooms Below Ground
|
1 |
|
Bedrooms Total
|
4 |
|
Appliances
|
Washer, Refrigerator, Dishwasher, Stove, Dryer |
|
Architectural Style
|
Bi-level |
|
Basement Development
|
Finished |
|
Basement Type
|
Full (finished) |
|
Constructed Date
|
1978 |
|
Construction Style Attachment
|
Detached |
|
Cooling Type
|
None |
|
Exterior Finish
|
Stucco |
|
Fireplace Present
|
Yes |
|
Fireplace Total
|
2 |
|
Flooring Type
|
Carpeted, Linoleum |
|
Foundation Type
|
Poured Concrete |
|
Half Bath Total
|
1 |
|
Heating Type
|
Forced Air |
|
Size Interior
|
1271 Sqft |
|
Total Finished Area
|
1271 Sqft |
|
Type
|
House |
Parking
Land
|
Acreage
|
No |
|
Fence Type
|
Fence |
|
Size Frontage
|
18.29 M |
|
Size Irregular
|
7195.00 |
|
Size Total
|
7195 Sqft|4,051 - 7,250 Sqft |
|
Size Total Text
|
7195 Sqft|4,051 - 7,250 Sqft |
|
Zoning Description
|
R-1b |
Rooms
| Level |
Type |
Length |
Width |
Dimensions |
|
Basement |
Bedroom |
|
|
12.75 Ft x 12.58 Ft |
|
Basement |
Bonus Room |
|
|
10.92 Ft x 15.00 Ft |
|
Basement |
Recreational, Games Room |
|
|
24.67 Ft x 15.42 Ft |
|
Basement |
1pc Bathroom |
|
|
2.92 Ft x 3.25 Ft |
|
Main Level |
5pc Bathroom |
|
|
10.25 Ft x 7.42 Ft |
|
Main Level |
Bedroom |
|
|
11.33 Ft x 9.25 Ft |
|
Main Level |
Bedroom |
|
|
9.92 Ft x 10.00 Ft |
|
Main Level |
Dining Room |
|
|
10.67 Ft x 10.00 Ft |
|
Main Level |
Kitchen |
|
|
10.25 Ft x 15.08 Ft |
|
Main Level |
Living Room |
|
|
14.67 Ft x 17.83 Ft |
|
Main Level |
Primary Bedroom |
|
|
10.33 Ft x 13.25 Ft |
https://www.realtor.ca/real-estate/28017387/5522-13-avenue-edson-edson










































