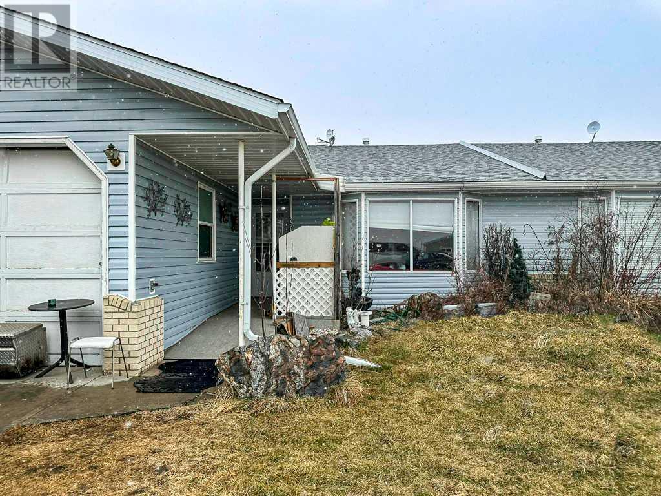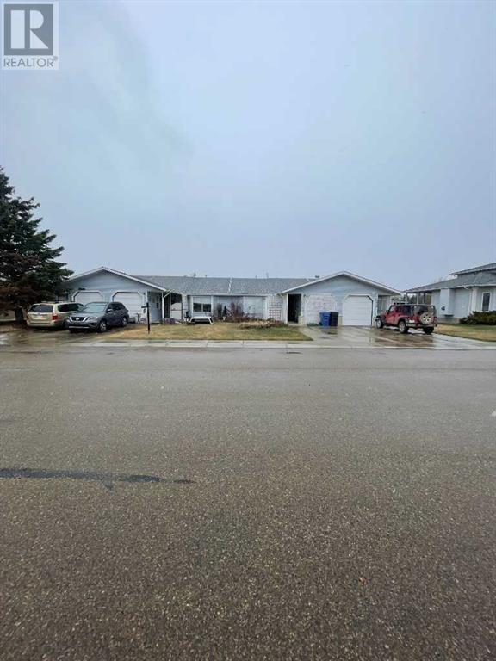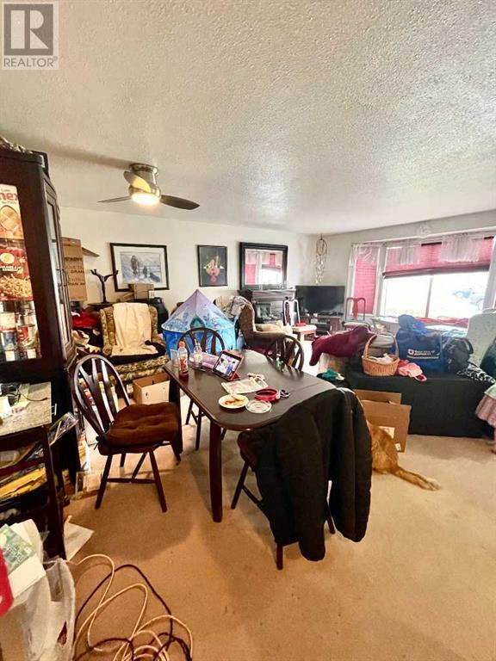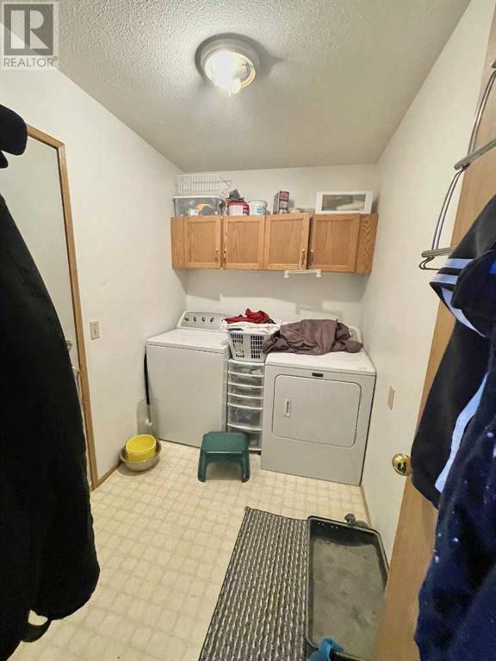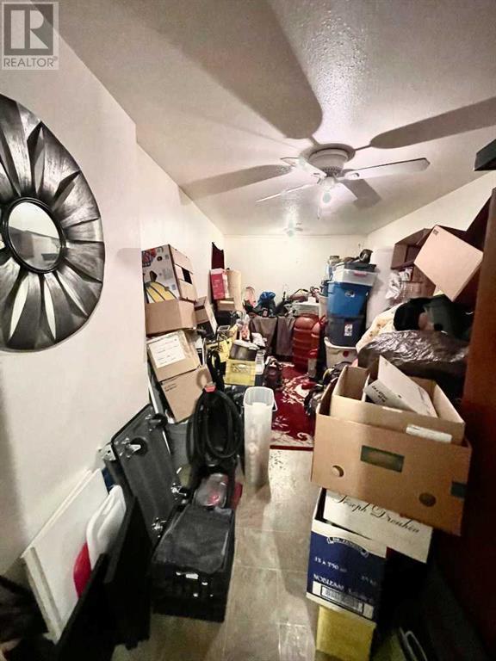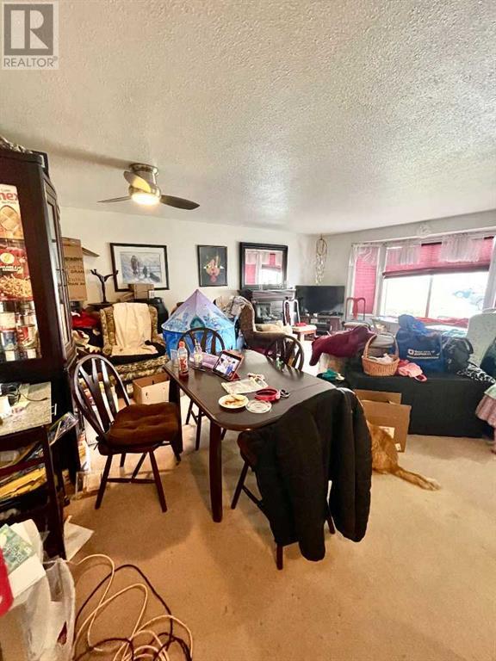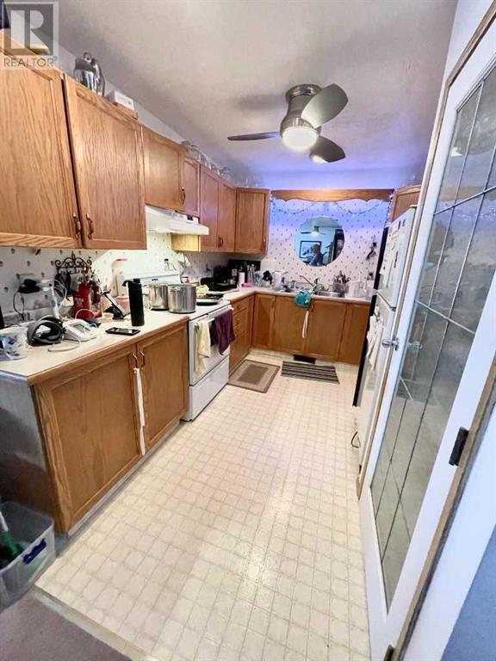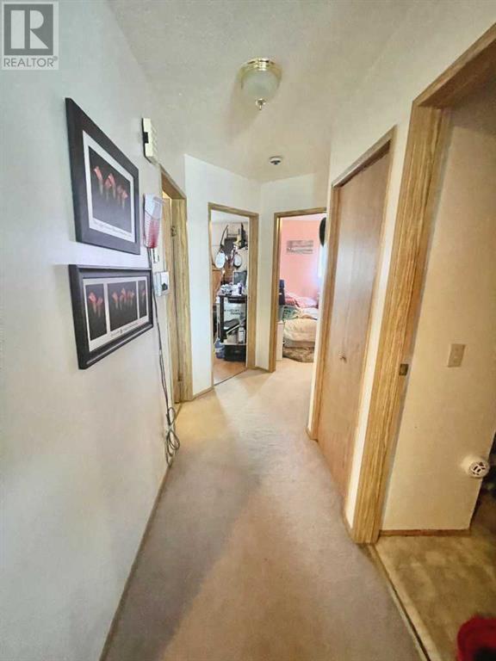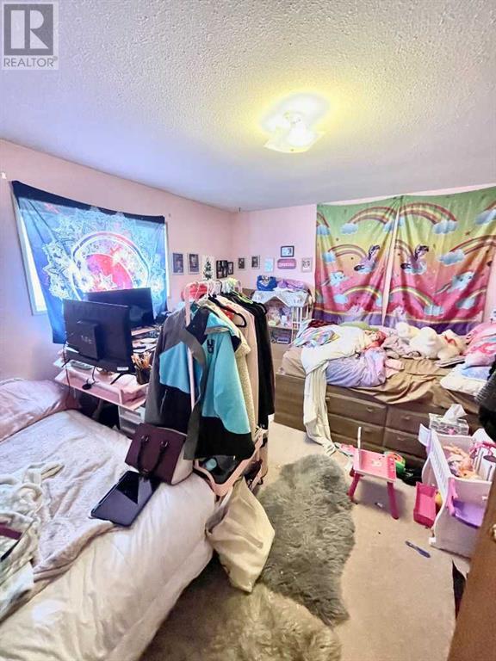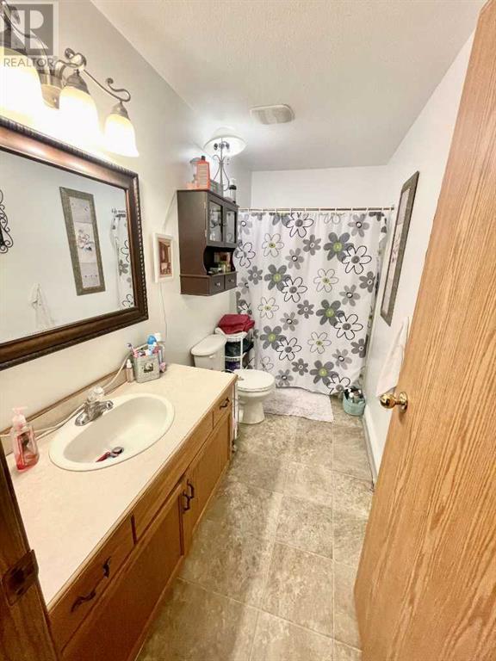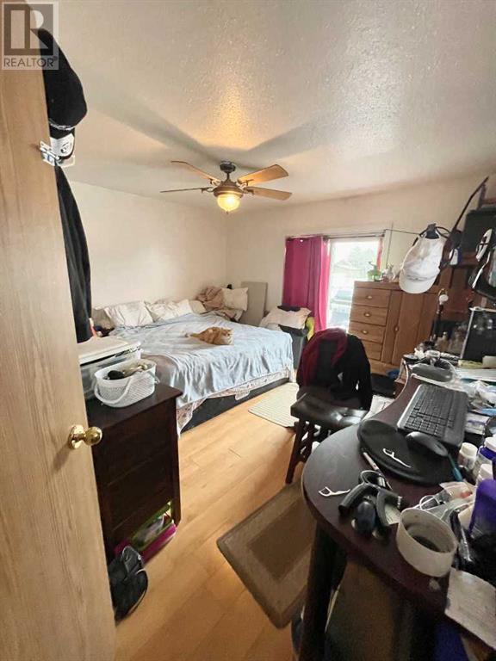2 Bedroom
1 Bathroom
1313 sqft
Bungalow
None
Forced Air
$110,000
Welcome to this 2 bedroom bungalow & Benefit from the amazing easy access on poured concrete sidewalk up to a gently graded wheel chair ramp that is weather protected with constructed covering. Enter to a open living & Dinning room with large bay windows. There is Plenty of storage in this unit. The front garage has been converted into a room, but still has a garage door if you decide to convert it back to a garage. Sliding patio doors off the second bedroom lead you to a west facing back deck. There is a concrete crawl space that you can use for storing seasonal supplies. Quiet, friendly location in the town of Eckville, With access to High Way 11 which is being twinned & you will be able to get everywhere even faster and safer. (id:43352)
Property Details
|
MLS® Number
|
A2128022 |
|
Property Type
|
Single Family |
|
Amenities Near By
|
Park, Playground |
|
Parking Space Total
|
1 |
|
Plan
|
8921691 |
|
Structure
|
Deck |
Building
|
Bathroom Total
|
1 |
|
Bedrooms Above Ground
|
2 |
|
Bedrooms Total
|
2 |
|
Appliances
|
See Remarks |
|
Architectural Style
|
Bungalow |
|
Basement Type
|
See Remarks |
|
Constructed Date
|
1989 |
|
Construction Style Attachment
|
Attached |
|
Cooling Type
|
None |
|
Exterior Finish
|
Vinyl Siding |
|
Flooring Type
|
Carpeted, Linoleum |
|
Foundation Type
|
Poured Concrete |
|
Heating Fuel
|
Natural Gas |
|
Heating Type
|
Forced Air |
|
Stories Total
|
1 |
|
Size Interior
|
1313 Sqft |
|
Total Finished Area
|
1313 Sqft |
|
Type
|
Row / Townhouse |
Parking
|
See Remarks
|
|
|
Attached Garage
|
1 |
Land
|
Acreage
|
No |
|
Fence Type
|
Fence |
|
Land Amenities
|
Park, Playground |
|
Size Depth
|
33.53 M |
|
Size Frontage
|
9.14 M |
|
Size Irregular
|
1.00 |
|
Size Total
|
1 Sqft|0-4,050 Sqft |
|
Size Total Text
|
1 Sqft|0-4,050 Sqft |
|
Zoning Description
|
Residential |
Rooms
| Level |
Type |
Length |
Width |
Dimensions |
|
Main Level |
4pc Bathroom |
|
|
11.25 Ft x 5.08 Ft |
|
Main Level |
Bedroom |
|
|
14.25 Ft x 13.58 Ft |
|
Main Level |
Kitchen |
|
|
11.58 Ft x 9.00 Ft |
|
Main Level |
Laundry Room |
|
|
9.08 Ft x 5.92 Ft |
|
Main Level |
Living Room/dining Room |
|
|
20.00 Ft x 21.08 Ft |
|
Main Level |
Primary Bedroom |
|
|
15.00 Ft x 12.00 Ft |
|
Main Level |
Storage |
|
|
9.25 Ft x 17.42 Ft |
|
Main Level |
Furnace |
|
|
5.75 Ft x 13.67 Ft |
https://www.realtor.ca/real-estate/26853377/5612-52-street-eckville


