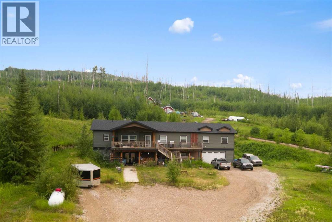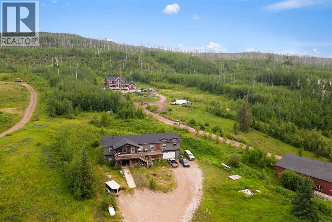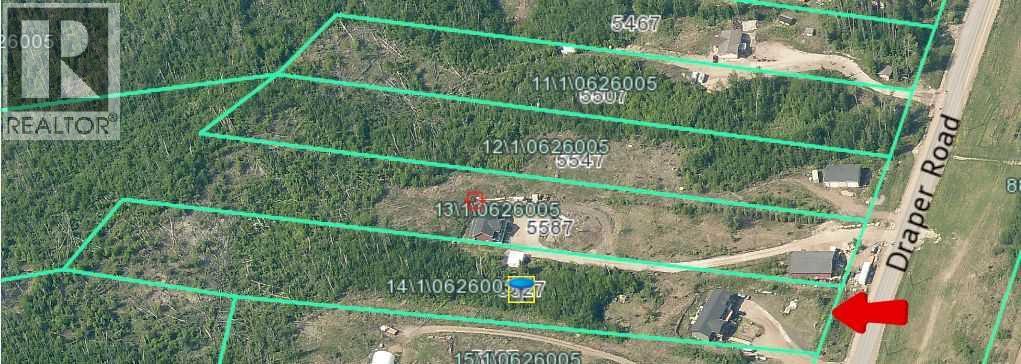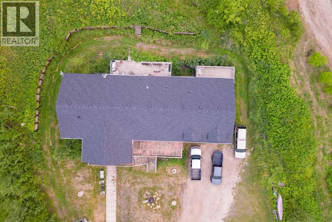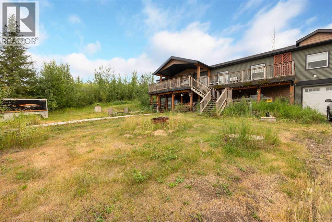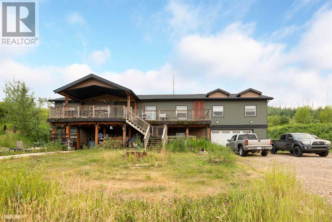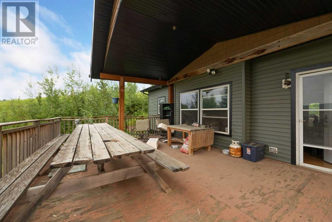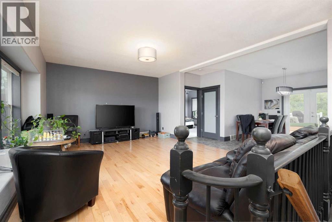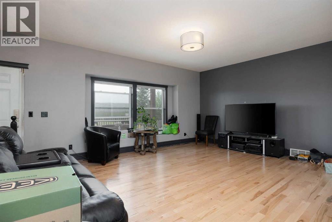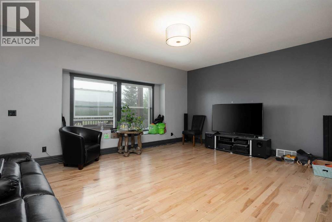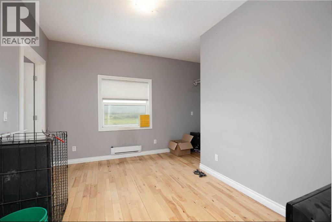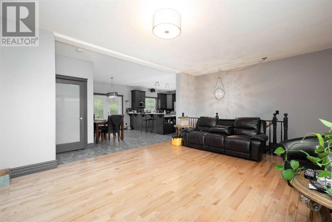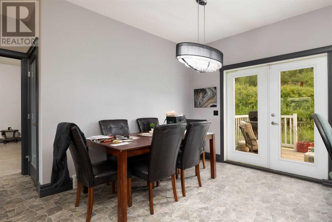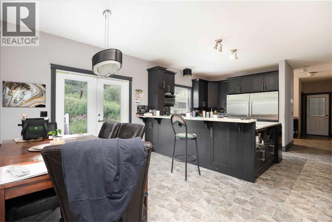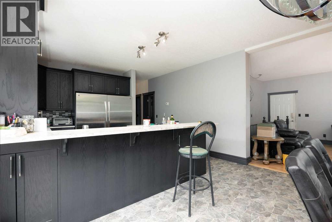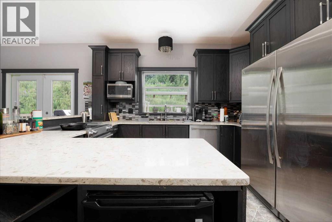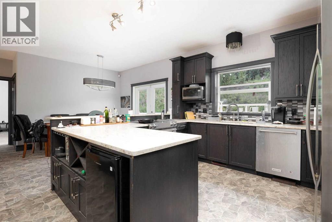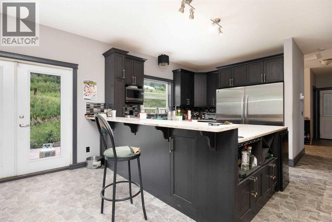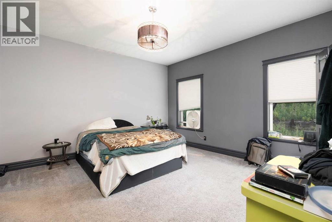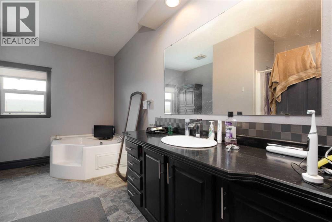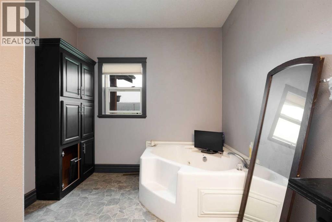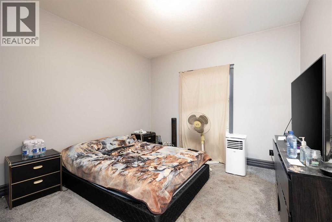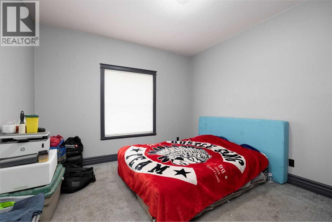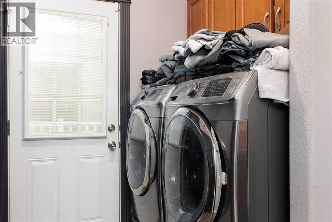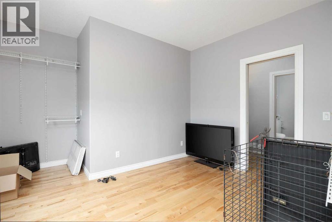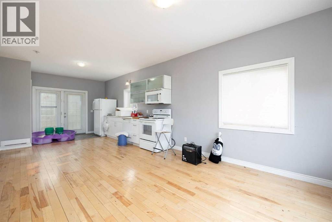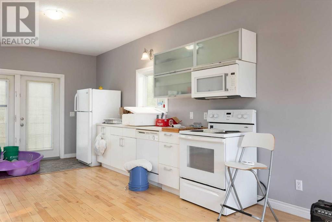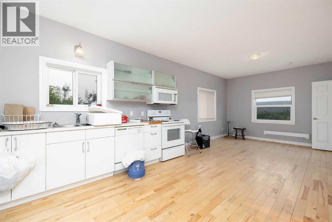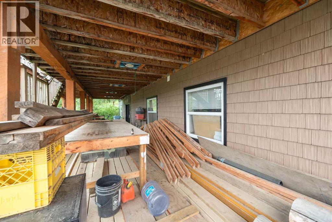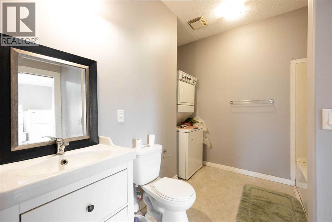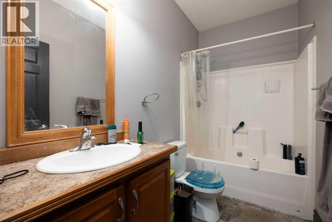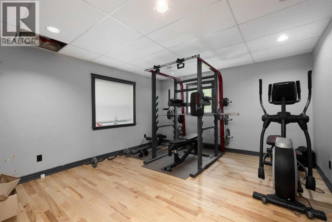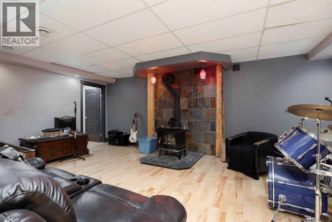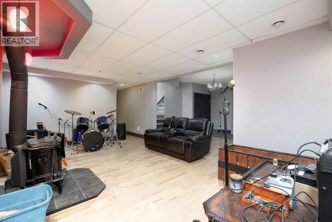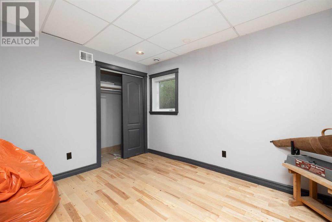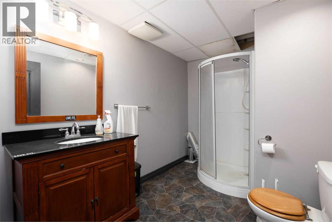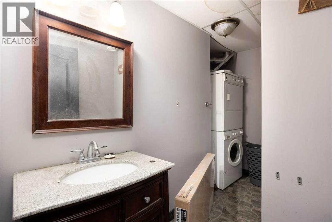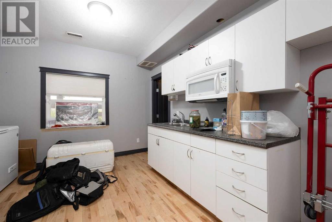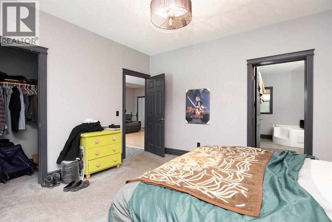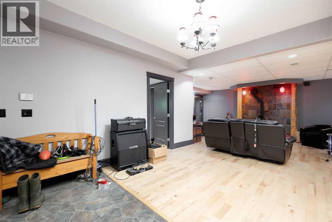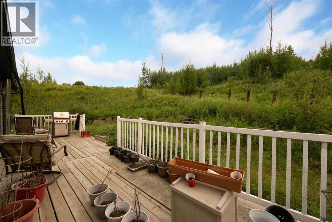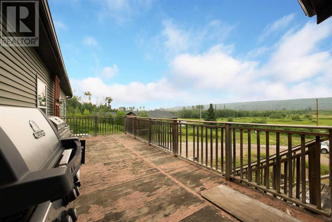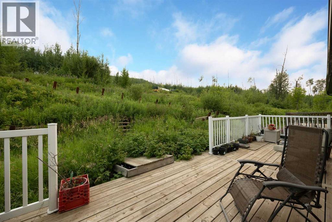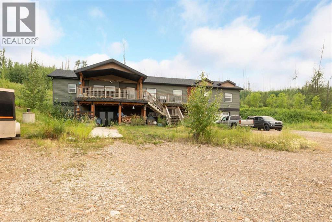5627 Draper Road Fort Mcmurray, Alberta T9H 0K7
Interested?
Contact us for more information

Trenton Campbell
Associate
(888) 870-1733
$450,000
3.2 ACRES! ATTACHED HEATED GARAGE! Welcome to 5627 Draper Road. Foundation type: Polycore Foundation that sits on concrete footings. Welcome to your country side retreat with endless possibilities. This spacious home boasts 7 bedrooms and 5 bathrooms which is perfect for the large family, or the owner that would like to take on rental income. The top floor comes with 3 bedrooms and 2 bathrooms on one side of home which includes the primary bedroom and its en suite bathroom, a large living room which looks onto the kitchen that has ample counter and cabinet space. The second part of the top floor which can be closed off to the rest of the home comes with a second kitchen, separate laundry, and an additional bedroom and full bathroom. The basement area offers an additional 3 bedrooms and 2 full bathrooms. One part of the basement can be closed off from the rest of the basement offers a kitchenette, separate laundry, a bathroom and a bedroom. The rest of the basement offer a rec space, storage, and more. This property comes with a large in-floor heated garage, loads of space for parking, and much more. Call now for your personal showing. THIS PROPERTY IS BEING SOLD "AS IS WHERE IS". (id:43352)
Property Details
| MLS® Number | A2180430 |
| Property Type | Single Family |
| Community Name | Waterways |
| Features | Treed, See Remarks, Other, No Neighbours Behind |
| Parking Space Total | 10 |
| Plan | 0626005 |
| Structure | Deck |
Building
| Bathroom Total | 5 |
| Bedrooms Above Ground | 4 |
| Bedrooms Below Ground | 3 |
| Bedrooms Total | 7 |
| Appliances | See Remarks |
| Architectural Style | Bungalow |
| Basement Development | Finished |
| Basement Type | Full (finished) |
| Constructed Date | 2009 |
| Construction Style Attachment | Detached |
| Cooling Type | None |
| Exterior Finish | Vinyl Siding |
| Fireplace Present | Yes |
| Fireplace Total | 1 |
| Flooring Type | Carpeted, Hardwood, Linoleum |
| Foundation Type | See Remarks, Poured Concrete |
| Heating Fuel | Propane |
| Heating Type | Forced Air, In Floor Heating |
| Stories Total | 1 |
| Size Interior | 2426 Sqft |
| Total Finished Area | 2426 Sqft |
| Type | House |
Parking
| Attached Garage | 2 |
| Gravel |
Land
| Acreage | Yes |
| Fence Type | Not Fenced |
| Size Depth | 1.22 M |
| Size Frontage | 0.61 M |
| Size Irregular | 3.21 |
| Size Total | 3.21 Ac|2 - 4.99 Acres |
| Size Total Text | 3.21 Ac|2 - 4.99 Acres |
| Zoning Description | Cr |
Rooms
| Level | Type | Length | Width | Dimensions |
|---|---|---|---|---|
| Basement | 3pc Bathroom | 10.17 Ft x 7.33 Ft | ||
| Basement | 4pc Bathroom | 10.17 Ft x 7.92 Ft | ||
| Basement | Bedroom | 13.75 Ft x 11.08 Ft | ||
| Basement | Bedroom | 11.67 Ft x 9.00 Ft | ||
| Basement | Bedroom | 13.25 Ft x 14.67 Ft | ||
| Basement | Recreational, Games Room | 27.92 Ft x 21.00 Ft | ||
| Main Level | 4pc Bathroom | 10.67 Ft x 10.33 Ft | ||
| Main Level | 4pc Bathroom | 9.25 Ft x 5.00 Ft | ||
| Main Level | 4pc Bathroom | 13.92 Ft x 9.00 Ft | ||
| Main Level | Bedroom | 13.92 Ft x 11.50 Ft | ||
| Main Level | Bedroom | 13.83 Ft x 11.67 Ft | ||
| Main Level | Bedroom | 12.33 Ft x 13.00 Ft | ||
| Main Level | Bedroom | 13.92 Ft x 13.00 Ft | ||
| Main Level | Kitchen | 13.92 Ft x 12.50 Ft | ||
| Main Level | Kitchen | 15.92 Ft x 15.08 Ft | ||
| Main Level | Living Room | 13.83 Ft x 21.92 Ft |
https://www.realtor.ca/real-estate/27672746/5627-draper-road-fort-mcmurray-waterways

