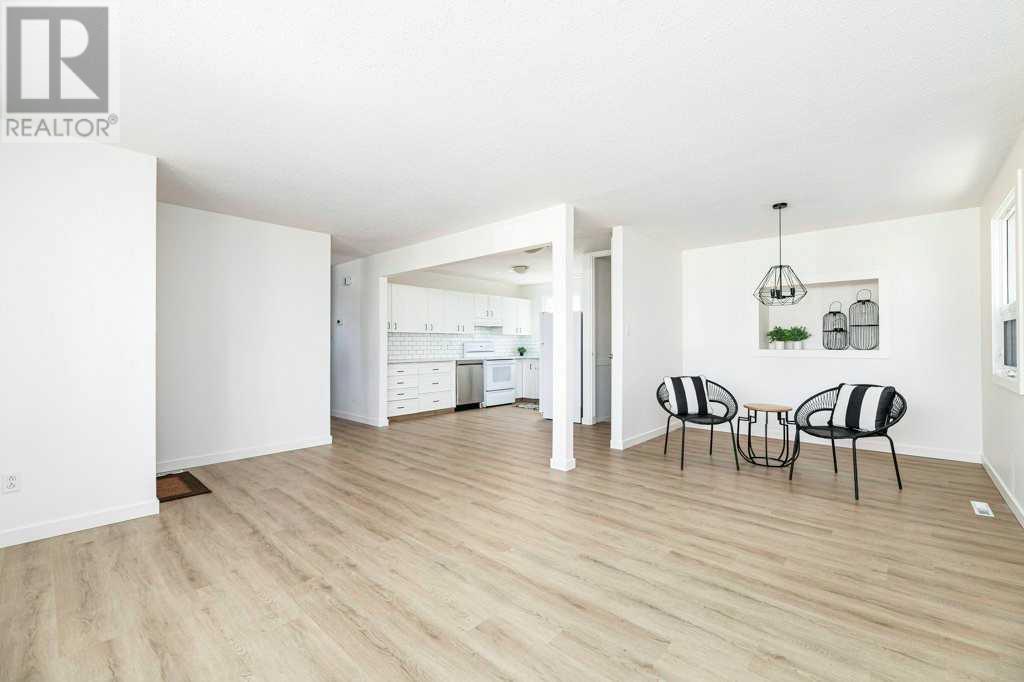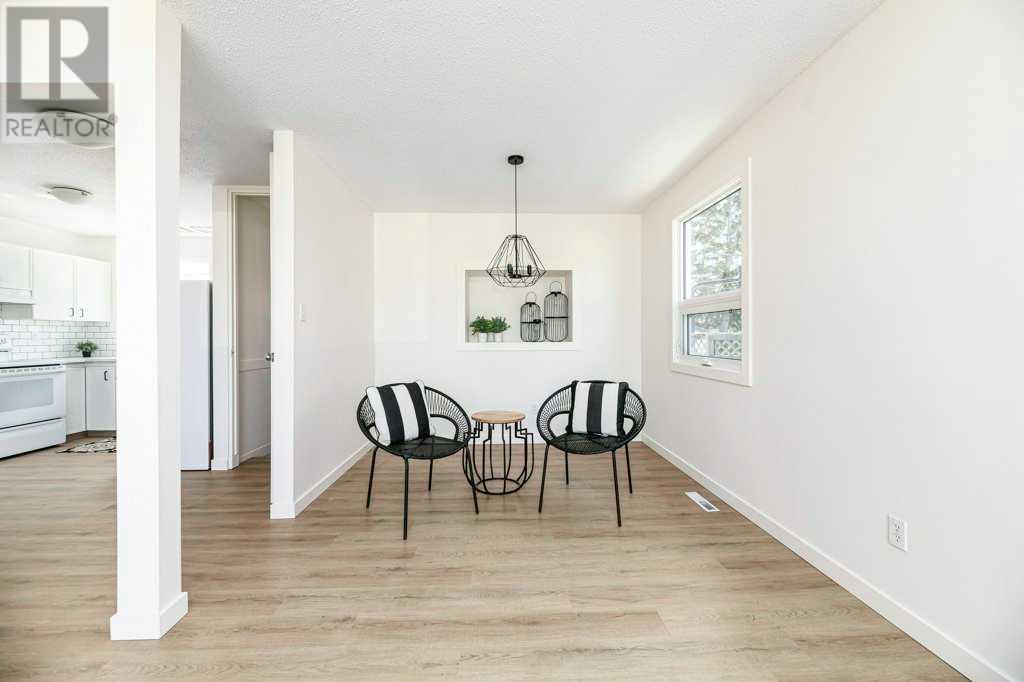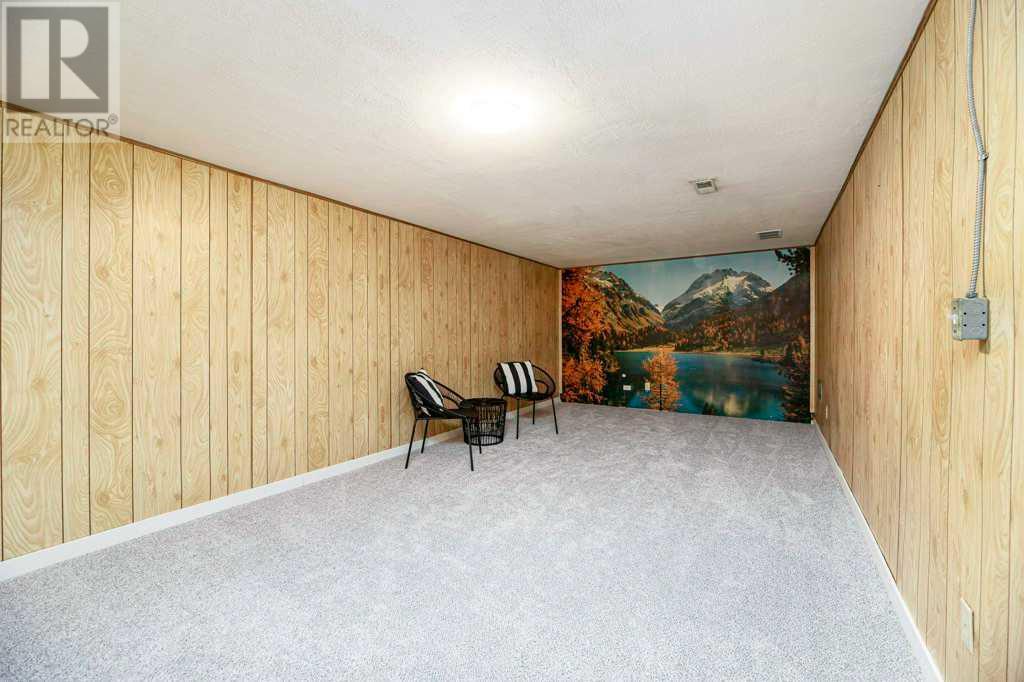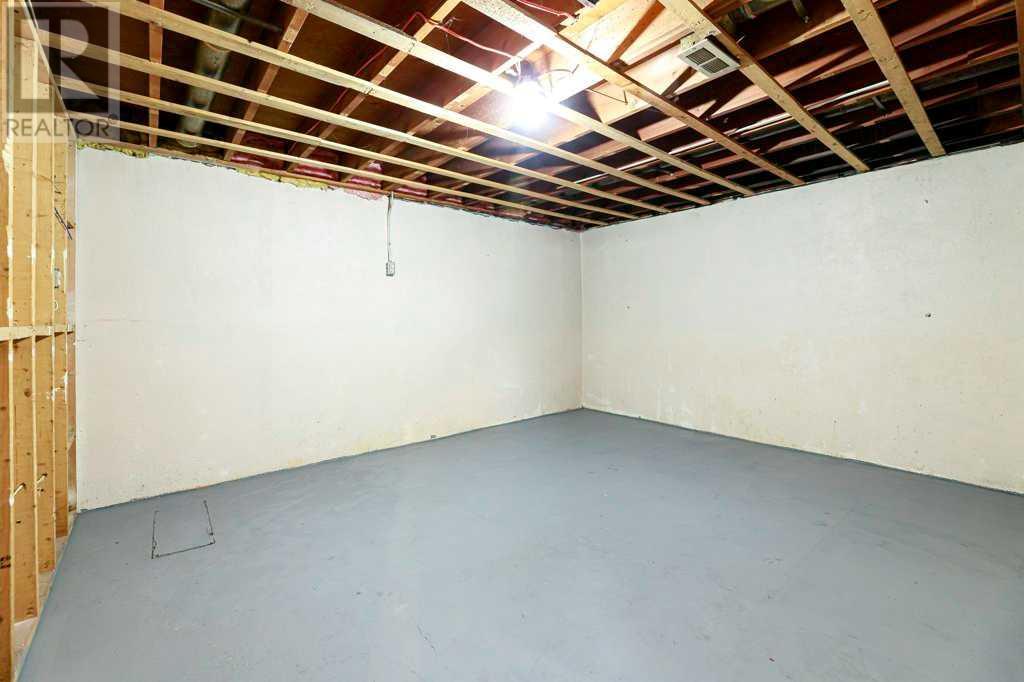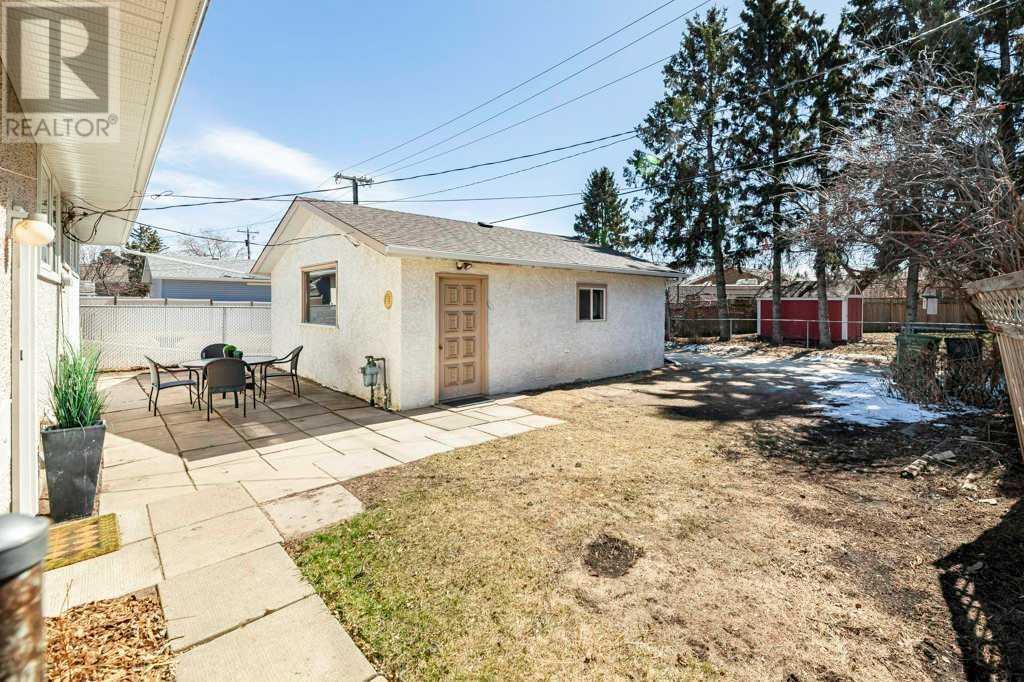3 Bedroom
2 Bathroom
1046 sqft
Bungalow
None
Forced Air
Landscaped
$354,500
This super cute charming 3 bedroom 2 bath bungalow has been Freshly renovated with many upgrades on the main floor such as vinyl windows, upgraded shingles, soffits and eaves, fresh paint and trims, new carpet and flooring (Including the family room downstairs), Updated appliances, New modern backsplash and kitchen countertops, fixtures and decorative shelving. The furnace has been recently serviced and was replaced in 2014, HWT same age. There is room for a little finishing in the basement as it is mostly original in design however sparkling clean and functional!. Outside we have a lovely private patio plus a 24x24 detached insulated garage with room for extra parking on the side if desired. This home is perfectly located for any family close to the Poly Tech, elementary/middle schools, shopping, walking trails and transit. A must see and Such a pleasure to show! (id:43352)
Property Details
|
MLS® Number
|
A2124381 |
|
Property Type
|
Single Family |
|
Community Name
|
West Park |
|
Amenities Near By
|
Park, Playground, Recreation Nearby |
|
Features
|
See Remarks, Back Lane, Pvc Window |
|
Parking Space Total
|
2 |
|
Plan
|
6262ks |
Building
|
Bathroom Total
|
2 |
|
Bedrooms Above Ground
|
3 |
|
Bedrooms Total
|
3 |
|
Appliances
|
Refrigerator, Dishwasher, Stove, Hood Fan, Garage Door Opener, Washer & Dryer |
|
Architectural Style
|
Bungalow |
|
Basement Development
|
Partially Finished |
|
Basement Type
|
Full (partially Finished) |
|
Constructed Date
|
1961 |
|
Construction Style Attachment
|
Detached |
|
Cooling Type
|
None |
|
Exterior Finish
|
Stucco, Wood Siding |
|
Flooring Type
|
Carpeted, Linoleum, Vinyl Plank |
|
Foundation Type
|
Poured Concrete |
|
Half Bath Total
|
1 |
|
Heating Type
|
Forced Air |
|
Stories Total
|
1 |
|
Size Interior
|
1046 Sqft |
|
Total Finished Area
|
1046 Sqft |
|
Type
|
House |
Parking
Land
|
Acreage
|
No |
|
Fence Type
|
Partially Fenced |
|
Land Amenities
|
Park, Playground, Recreation Nearby |
|
Landscape Features
|
Landscaped |
|
Size Depth
|
30.48 M |
|
Size Frontage
|
15.24 M |
|
Size Irregular
|
5000.00 |
|
Size Total
|
5000 Sqft|4,051 - 7,250 Sqft |
|
Size Total Text
|
5000 Sqft|4,051 - 7,250 Sqft |
|
Zoning Description
|
R1 |
Rooms
| Level |
Type |
Length |
Width |
Dimensions |
|
Basement |
2pc Bathroom |
|
|
Measurements not available |
|
Basement |
Den |
|
|
12.17 Ft x 11.75 Ft |
|
Basement |
Recreational, Games Room |
|
|
11.67 Ft x 22.83 Ft |
|
Basement |
Other |
|
|
12.17 Ft x 15.33 Ft |
|
Main Level |
4pc Bathroom |
|
|
Measurements not available |
|
Main Level |
Bedroom |
|
|
9.25 Ft x 9.08 Ft |
|
Main Level |
Bedroom |
|
|
12.67 Ft x 8.92 Ft |
|
Main Level |
Dining Room |
|
|
9.08 Ft x 9.42 Ft |
|
Main Level |
Kitchen |
|
|
12.58 Ft x 13.17 Ft |
|
Main Level |
Living Room |
|
|
12.75 Ft x 18.42 Ft |
|
Main Level |
Primary Bedroom |
|
|
12.50 Ft x 11.00 Ft |
https://www.realtor.ca/real-estate/26777000/5721-35-street-red-deer-west-park






