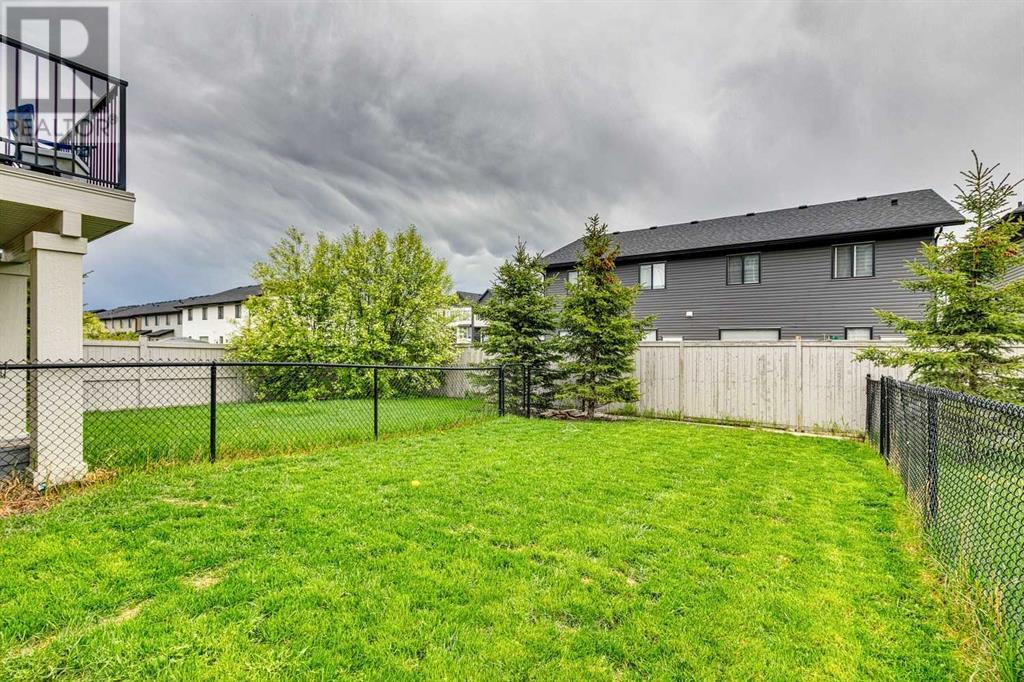3 Bedroom
4 Bathroom
1374 sqft
None
Forced Air
Lawn
$525,000
Welcome to this move in ready 2-story, non-condo home, offering the perfect blend of space, functionality, and comfort—all within the sought-after community of Hillcrest. With over 2,000 square feet of developed living space, this home is a true standout. The bright and open main floor welcomes you with granite countertops, stainless steel appliances, ample cabinetry, and a convenient 2-piece powder room. The flowing layout is filled with natural light and seamlessly opens onto the back deck, that overlooks your east-facing, fully fenced backyard, with a BBQ gas line. Upstairs, the primary suite features a walk-in closet and a private 3-piece ensuite. Two additional bedrooms, a generous 4-piece bathroom, and one of two laundry areas complete the upper level. The fully finished walk-out basement is suited and includes a second laundry area,a 4-piece bathroom and entertaining area. Whether used as a guest suite, rental opportunity, or a home office, this versatile space adds exceptional value. Additional highlights include an oversized single attached garage, no condo fees, and a layout ideal for growing families or investors.Don’t miss your chance to own this incredible home—book your showing today! (id:43352)
Property Details
|
MLS® Number
|
A2223749 |
|
Property Type
|
Single Family |
|
Community Name
|
Hillcrest |
|
Amenities Near By
|
Park, Playground, Schools, Shopping |
|
Features
|
No Smoking Home, Gas Bbq Hookup |
|
Parking Space Total
|
2 |
|
Plan
|
1513207 |
|
Structure
|
Deck |
Building
|
Bathroom Total
|
4 |
|
Bedrooms Above Ground
|
3 |
|
Bedrooms Total
|
3 |
|
Appliances
|
Refrigerator, Dishwasher, Stove, Microwave, Microwave Range Hood Combo, Window Coverings, Garage Door Opener, Washer/dryer Stack-up |
|
Basement Development
|
Finished |
|
Basement Features
|
Walk Out, Suite |
|
Basement Type
|
Full (finished) |
|
Constructed Date
|
2016 |
|
Construction Material
|
Wood Frame |
|
Construction Style Attachment
|
Attached |
|
Cooling Type
|
None |
|
Exterior Finish
|
Vinyl Siding |
|
Flooring Type
|
Carpeted, Ceramic Tile, Hardwood |
|
Foundation Type
|
Poured Concrete |
|
Half Bath Total
|
1 |
|
Heating Type
|
Forced Air |
|
Stories Total
|
2 |
|
Size Interior
|
1374 Sqft |
|
Total Finished Area
|
1373.83 Sqft |
|
Type
|
Row / Townhouse |
Parking
Land
|
Acreage
|
No |
|
Fence Type
|
Fence |
|
Land Amenities
|
Park, Playground, Schools, Shopping |
|
Land Disposition
|
Cleared |
|
Landscape Features
|
Lawn |
|
Size Depth
|
12.08 M |
|
Size Frontage
|
7.74 M |
|
Size Irregular
|
220.10 |
|
Size Total
|
220.1 M2|0-4,050 Sqft |
|
Size Total Text
|
220.1 M2|0-4,050 Sqft |
|
Zoning Description
|
R2-t |
Rooms
| Level |
Type |
Length |
Width |
Dimensions |
|
Second Level |
Laundry Room |
|
|
7.33 Ft x 4.42 Ft |
|
Second Level |
Primary Bedroom |
|
|
12.58 Ft x 10.58 Ft |
|
Second Level |
Bedroom |
|
|
12.83 Ft x 9.25 Ft |
|
Second Level |
Bedroom |
|
|
9.42 Ft x 9.25 Ft |
|
Second Level |
4pc Bathroom |
|
|
9.58 Ft x 4.92 Ft |
|
Second Level |
3pc Bathroom |
|
|
9.58 Ft x 4.92 Ft |
|
Basement |
4pc Bathroom |
|
|
7.67 Ft x 4.92 Ft |
|
Main Level |
Kitchen |
|
|
10.00 Ft x 9.83 Ft |
|
Main Level |
Dining Room |
|
|
14.00 Ft x 6.83 Ft |
|
Main Level |
Other |
|
|
15.58 Ft x 6.67 Ft |
|
Main Level |
Living Room |
|
|
12.25 Ft x 12.00 Ft |
|
Main Level |
Other |
|
|
9.75 Ft x 9.42 Ft |
|
Main Level |
Foyer |
|
|
6.92 Ft x 5.33 Ft |
|
Main Level |
2pc Bathroom |
|
|
6.92 Ft x 2.92 Ft |
|
Main Level |
Family Room |
|
|
18.58 Ft x 12.00 Ft |
https://www.realtor.ca/real-estate/28356729/577-hillcrest-road-sw-airdrie-hillcrest





































