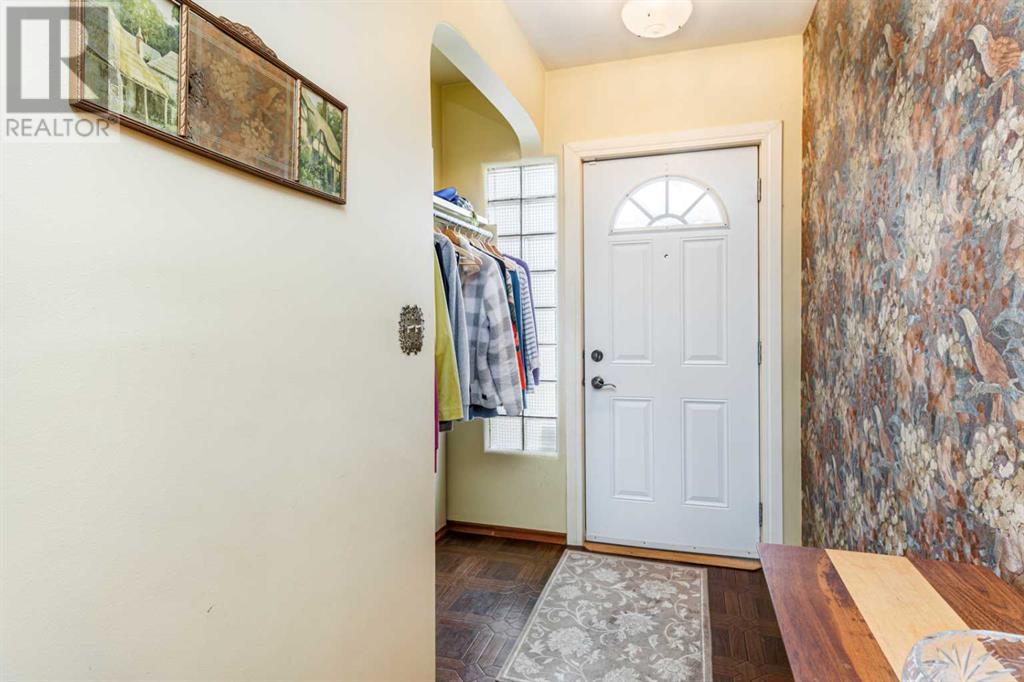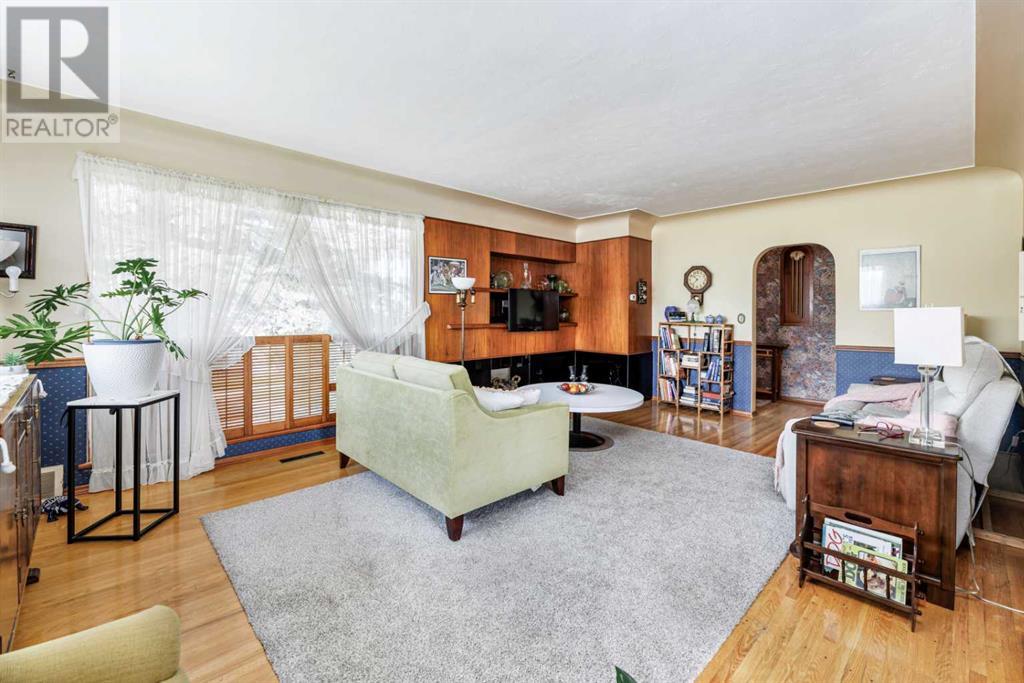5825 45 Avenue Red Deer, Alberta T4N 3M1
Interested?
Contact us for more information

Bryan Wilson
Associate
(403) 340-3085
$556,900
Surround yourself with the beauty of historic Waskasoo in this delightfully charming home nestled in it's own private yard oasis. While sipping on a cool refreshment on the patio enjoy the mature trees, shrubs and flowering perennials. Serenity at it's finest ! Walk out front door and have immediate access to the river and the pathway system. Take a short walk to the Gaetz Lake Sanctuary, then continue on to Mackenzie Trails. Don't miss out on this opportunity to secure a piece Red Deer's most sought after real estate ! (id:43352)
Property Details
| MLS® Number | A2220033 |
| Property Type | Single Family |
| Community Name | Waskasoo |
| Amenities Near By | Playground, Schools, Shopping |
| Features | Back Lane, Pvc Window |
| Parking Space Total | 2 |
| Plan | 861hw |
Building
| Bathroom Total | 2 |
| Bedrooms Above Ground | 2 |
| Bedrooms Below Ground | 1 |
| Bedrooms Total | 3 |
| Appliances | Refrigerator, Dishwasher, Microwave Range Hood Combo, Washer & Dryer |
| Architectural Style | Bungalow |
| Basement Development | Finished |
| Basement Type | Full (finished) |
| Constructed Date | 1951 |
| Construction Material | Wood Frame |
| Construction Style Attachment | Detached |
| Cooling Type | None |
| Exterior Finish | Vinyl Siding |
| Flooring Type | Hardwood, Linoleum |
| Foundation Type | Poured Concrete |
| Heating Type | Forced Air |
| Stories Total | 1 |
| Size Interior | 1304 Sqft |
| Total Finished Area | 1304 Sqft |
| Type | House |
Parking
| Detached Garage | 2 |
Land
| Acreage | No |
| Fence Type | Fence |
| Land Amenities | Playground, Schools, Shopping |
| Landscape Features | Landscaped |
| Size Depth | 42.67 M |
| Size Frontage | 22.55 M |
| Size Irregular | 10360.00 |
| Size Total | 10360 Sqft|7,251 - 10,889 Sqft |
| Size Total Text | 10360 Sqft|7,251 - 10,889 Sqft |
| Zoning Description | R1 |
Rooms
| Level | Type | Length | Width | Dimensions |
|---|---|---|---|---|
| Basement | Bedroom | 12.75 Ft x 13.25 Ft | ||
| Basement | Kitchen | 14.75 Ft x 10.50 Ft | ||
| Basement | Recreational, Games Room | 14.75 Ft x 24.25 Ft | ||
| Basement | Laundry Room | 6.50 Ft x 5.00 Ft | ||
| Basement | 3pc Bathroom | .00 Ft x .00 Ft | ||
| Basement | Other | 15.25 Ft x 11.25 Ft | ||
| Basement | Furnace | 8.00 Ft x 17.25 Ft | ||
| Main Level | Living Room | 16.25 Ft x 21.25 Ft | ||
| Main Level | Kitchen | 14.25 Ft x 21.25 Ft | ||
| Main Level | Primary Bedroom | 13.75 Ft x 13.25 Ft | ||
| Main Level | Bedroom | 14.25 Ft x 10.25 Ft | ||
| Main Level | 4pc Bathroom | .00 Ft x .00 Ft |
https://www.realtor.ca/real-estate/28294254/5825-45-avenue-red-deer-waskasoo




































