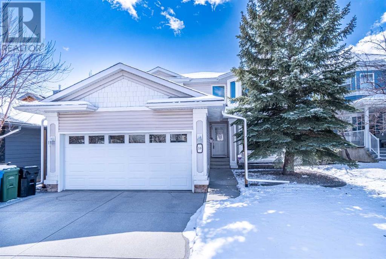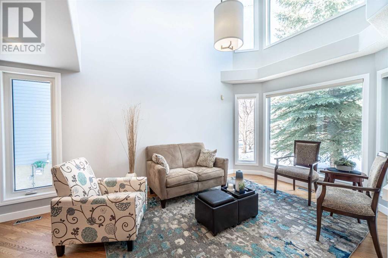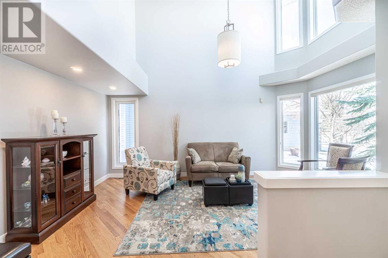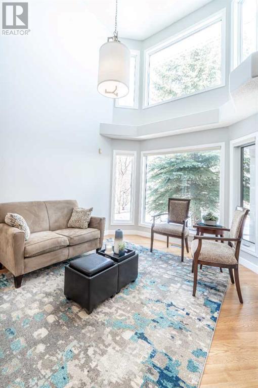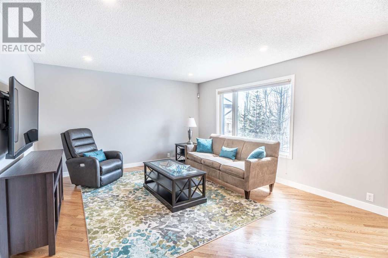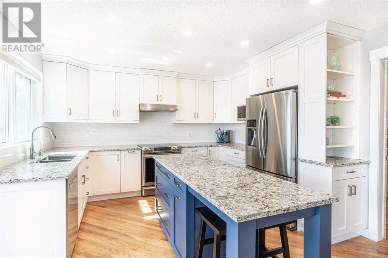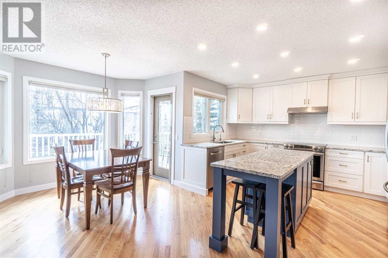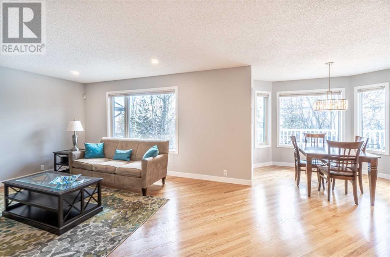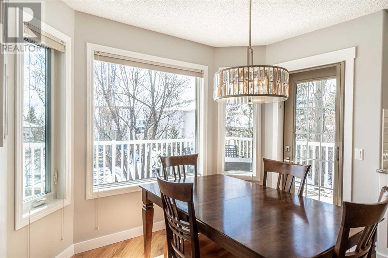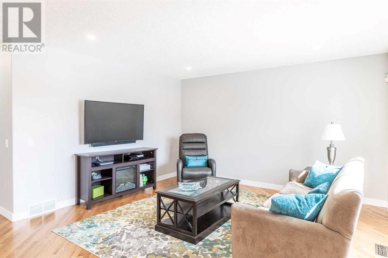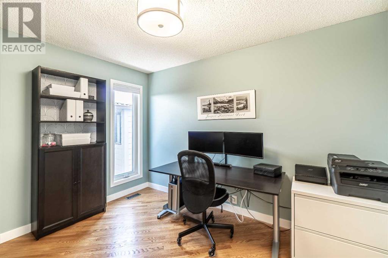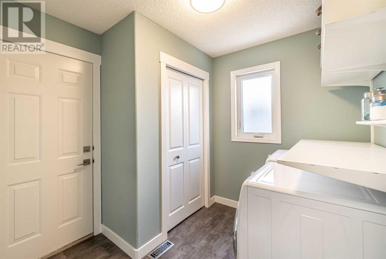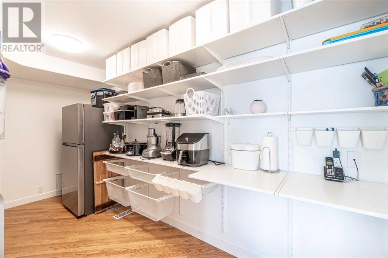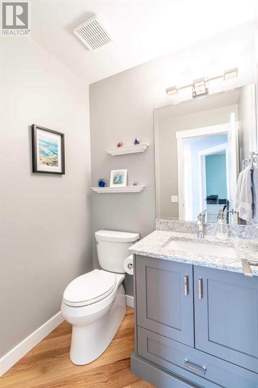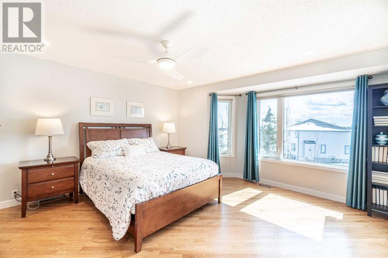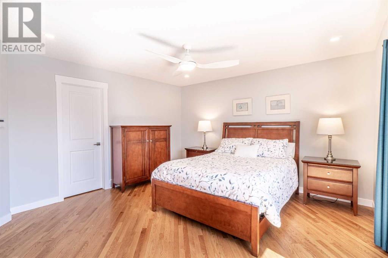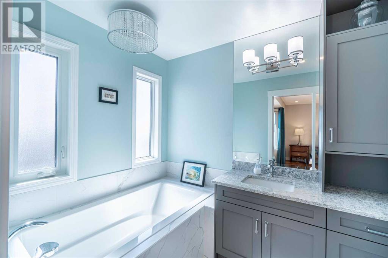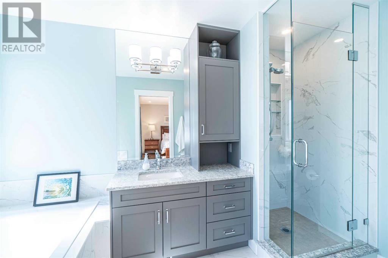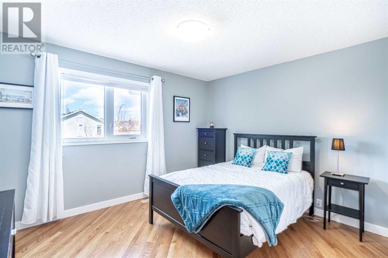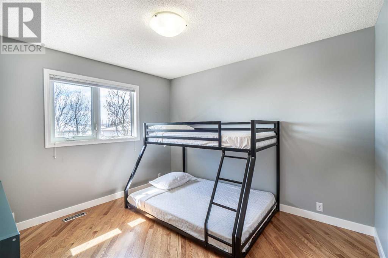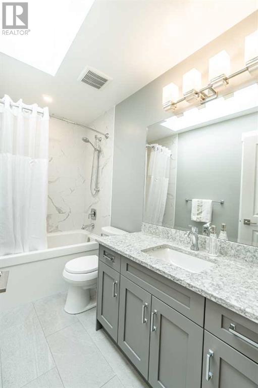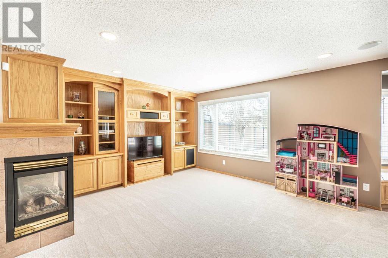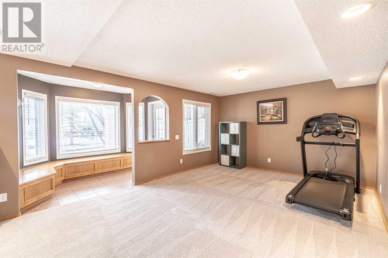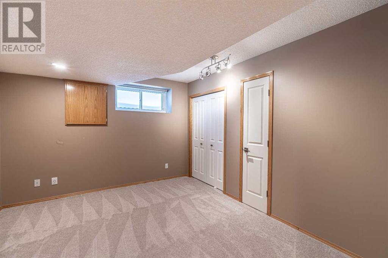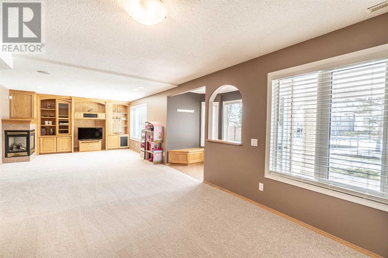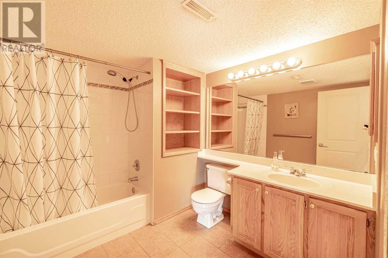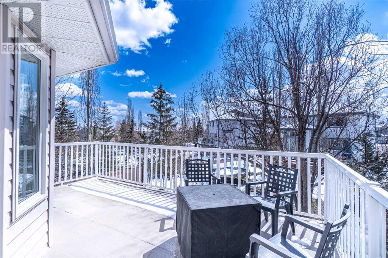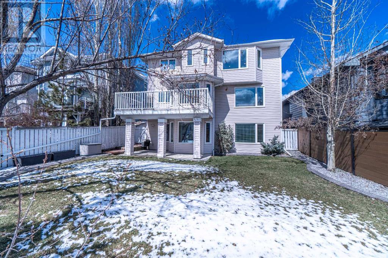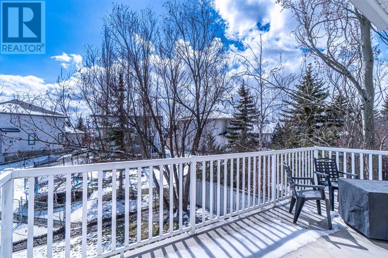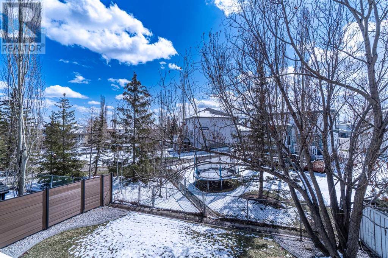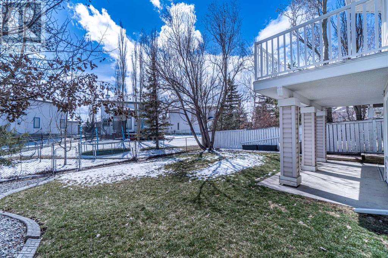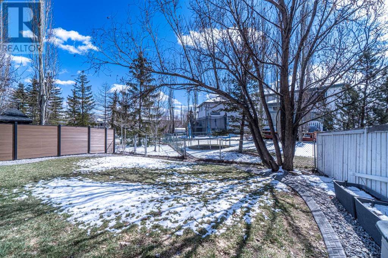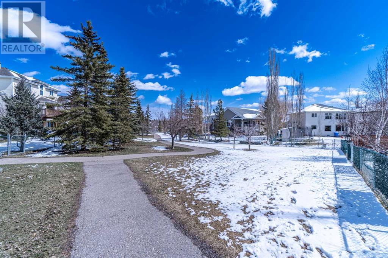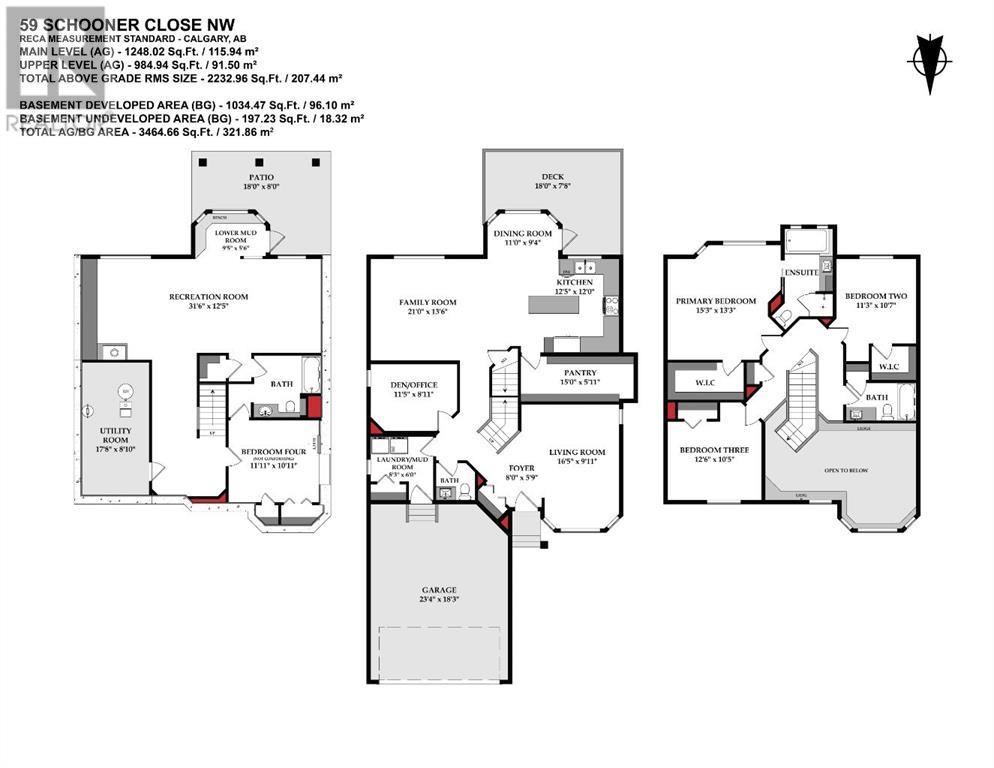4 Bedroom
4 Bathroom
2233 sqft
Fireplace
None
Forced Air
Landscaped, Lawn
$874,900
** Please click on "VIDEOS" for 3D tour ** Updated, 2 storey with WALKOUT basement, backing onto green space with SOUTH facing back yard on whisper quiet street! Stunning features include: 3+1 bedrooms, 3.5 bathrooms, almost 3500 square feet developed, brand new carpet, FORMER SHOWHOME, insulated double garage, updated custom kitchen with quartz counters/induction cook top/massive pantry/newer appliances, real hard wood flooring, views of COP, downtown AND the rocky mountains, poured concrete curbing, main floor den (could be used as a 5th bedroom), central vacuum, gorgeous glass stair railings, updated primary en suite, new hot water tank (2023), TRIPLE pane windows (2018), newer class 4 roof & skylight (2018), gas line to lower patio & much more! Location is top shelf - super quiet street, close to all schools, 1 block to "Woodchip Park" (tot lot), 2 blocks to bus stop, LRT just minutes away, very easy access to Crowchild Trail/Stoney Trail and right next door to all of the shopping/amenities you can handle at Crowfoot Crossing! TOTAL PRIDE IN OWNERSHIP AND MOVE IN READY - YOU WILL NOT BE DISAPPOINTED! (id:43352)
Property Details
|
MLS® Number
|
A2120334 |
|
Property Type
|
Single Family |
|
Community Name
|
Scenic Acres |
|
Amenities Near By
|
Park, Playground |
|
Features
|
Closet Organizers, No Smoking Home, Gas Bbq Hookup |
|
Parking Space Total
|
4 |
|
Plan
|
9510378 |
|
Structure
|
Deck |
Building
|
Bathroom Total
|
4 |
|
Bedrooms Above Ground
|
3 |
|
Bedrooms Below Ground
|
1 |
|
Bedrooms Total
|
4 |
|
Appliances
|
Refrigerator, Water Softener, Dishwasher, Oven, Microwave, Hood Fan, Window Coverings, Garage Door Opener |
|
Basement Development
|
Finished |
|
Basement Features
|
Walk Out |
|
Basement Type
|
Full (finished) |
|
Constructed Date
|
1994 |
|
Construction Material
|
Poured Concrete, Wood Frame |
|
Construction Style Attachment
|
Detached |
|
Cooling Type
|
None |
|
Exterior Finish
|
Concrete, Vinyl Siding |
|
Fireplace Present
|
Yes |
|
Fireplace Total
|
1 |
|
Flooring Type
|
Carpeted, Ceramic Tile, Hardwood |
|
Foundation Type
|
Poured Concrete |
|
Half Bath Total
|
1 |
|
Heating Type
|
Forced Air |
|
Stories Total
|
2 |
|
Size Interior
|
2233 Sqft |
|
Total Finished Area
|
2233 Sqft |
|
Type
|
House |
Parking
Land
|
Acreage
|
No |
|
Fence Type
|
Fence |
|
Land Amenities
|
Park, Playground |
|
Landscape Features
|
Landscaped, Lawn |
|
Size Depth
|
36 M |
|
Size Frontage
|
12.85 M |
|
Size Irregular
|
462.00 |
|
Size Total
|
462 M2|4,051 - 7,250 Sqft |
|
Size Total Text
|
462 M2|4,051 - 7,250 Sqft |
|
Zoning Description
|
R-c1 |
Rooms
| Level |
Type |
Length |
Width |
Dimensions |
|
Basement |
Recreational, Games Room |
|
|
31.50 Ft x 12.42 Ft |
|
Basement |
Bedroom |
|
|
11.92 Ft x 10.92 Ft |
|
Basement |
4pc Bathroom |
|
|
8.92 Ft x 8.17 Ft |
|
Main Level |
Living Room |
|
|
16.42 Ft x 9.92 Ft |
|
Main Level |
Kitchen |
|
|
12.42 Ft x 12.00 Ft |
|
Main Level |
Dining Room |
|
|
11.00 Ft x 9.33 Ft |
|
Main Level |
Family Room |
|
|
21.00 Ft x 13.50 Ft |
|
Main Level |
Den |
|
|
11.42 Ft x 8.92 Ft |
|
Main Level |
Laundry Room |
|
|
8.25 Ft x 6.00 Ft |
|
Main Level |
2pc Bathroom |
|
|
5.08 Ft x 4.83 Ft |
|
Upper Level |
Primary Bedroom |
|
|
15.25 Ft x 13.25 Ft |
|
Upper Level |
4pc Bathroom |
|
|
11.50 Ft x 6.42 Ft |
|
Upper Level |
Bedroom |
|
|
11.25 Ft x 10.58 Ft |
|
Upper Level |
Bedroom |
|
|
12.50 Ft x 10.42 Ft |
|
Upper Level |
4pc Bathroom |
|
|
9.25 Ft x 4.92 Ft |
https://www.realtor.ca/real-estate/26775359/59-schooner-close-nw-calgary-scenic-acres

