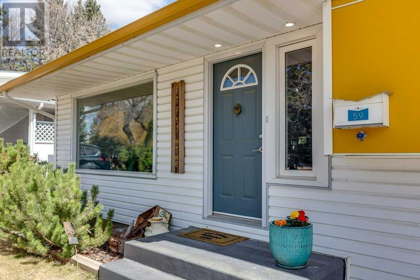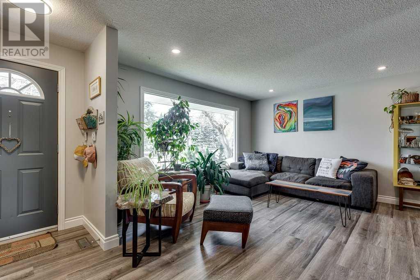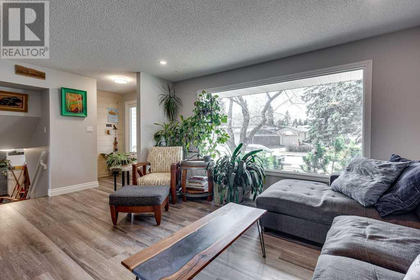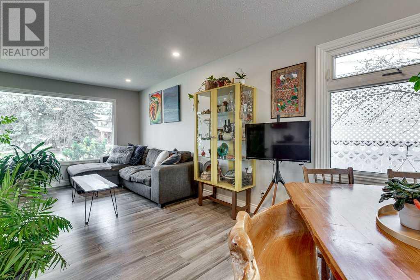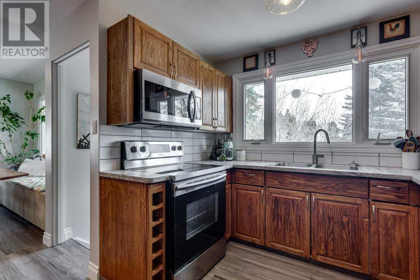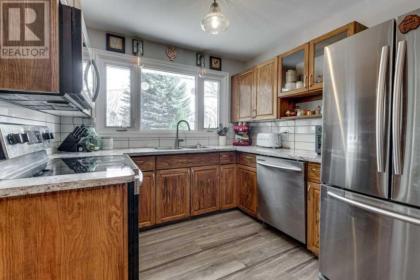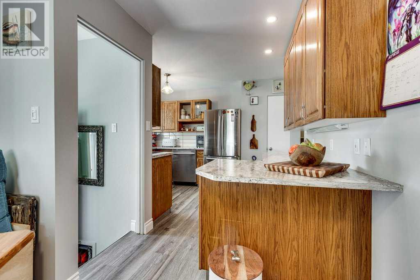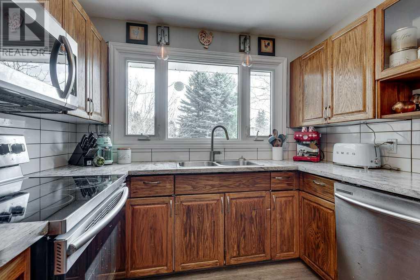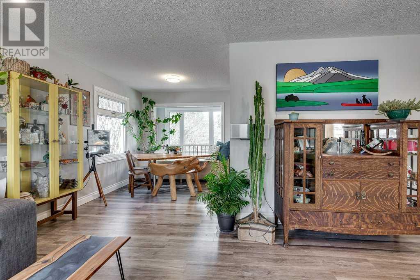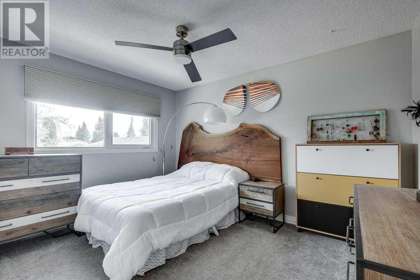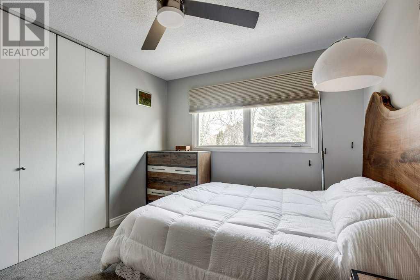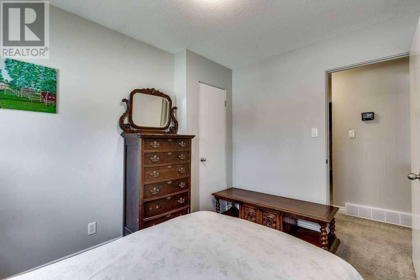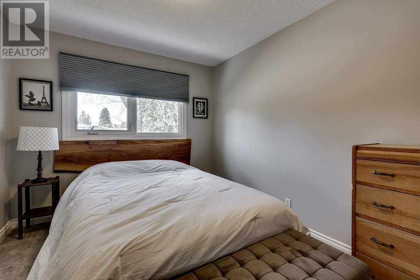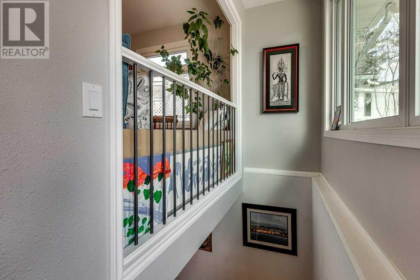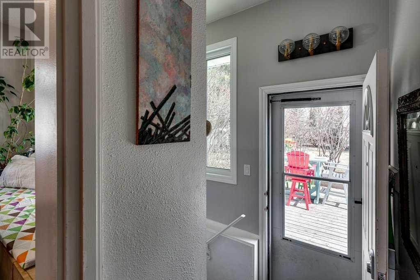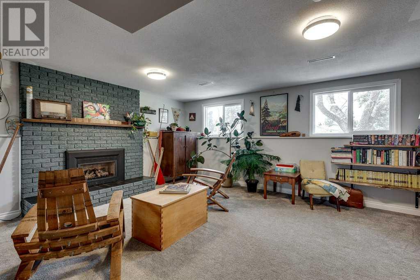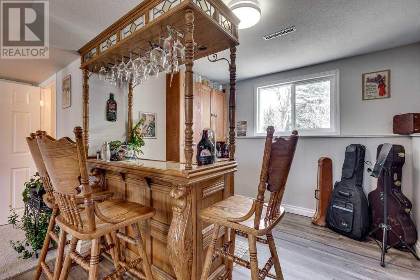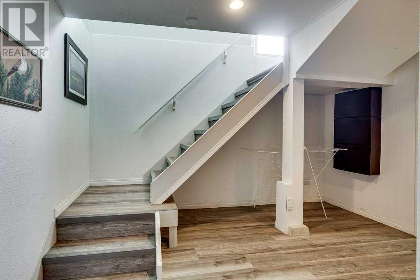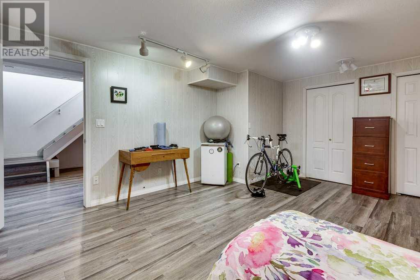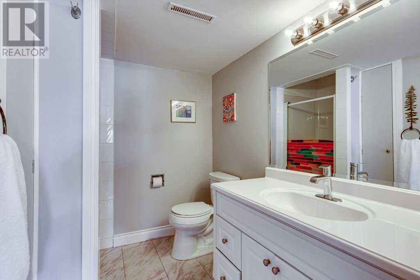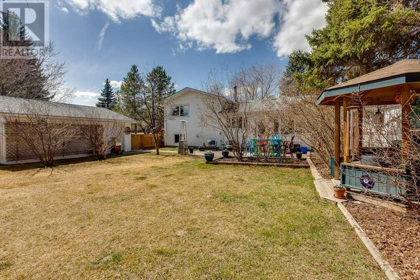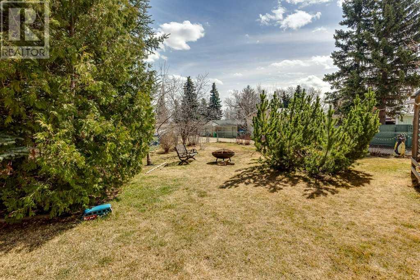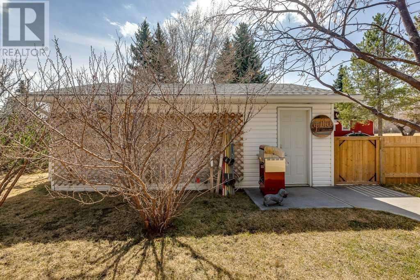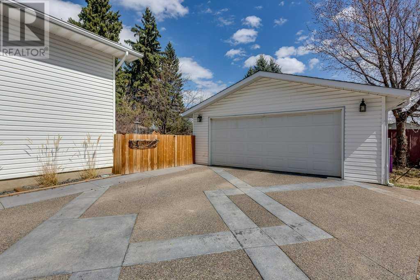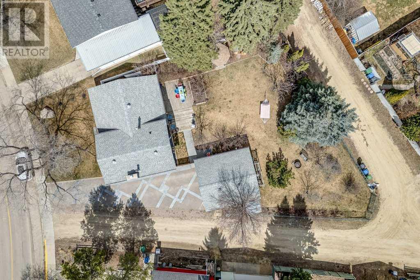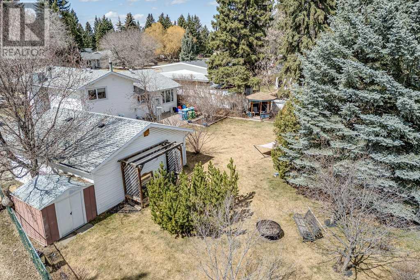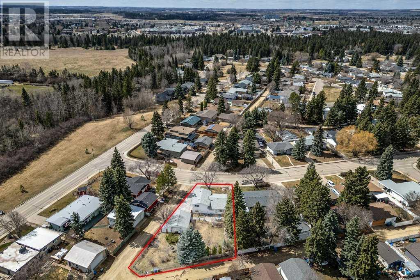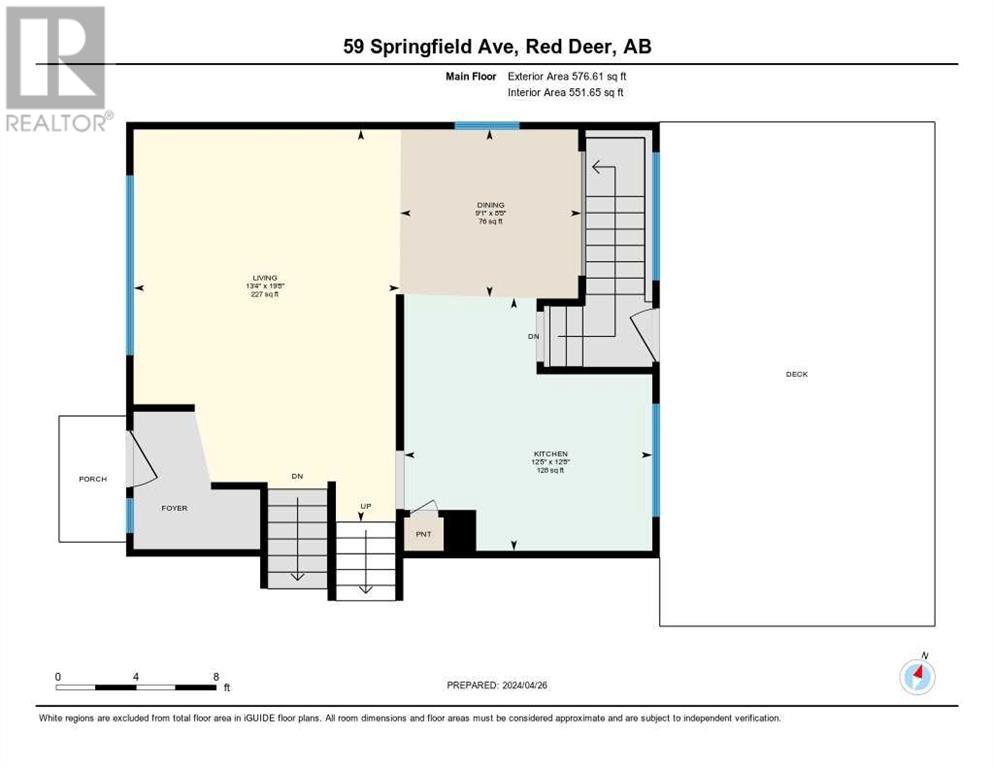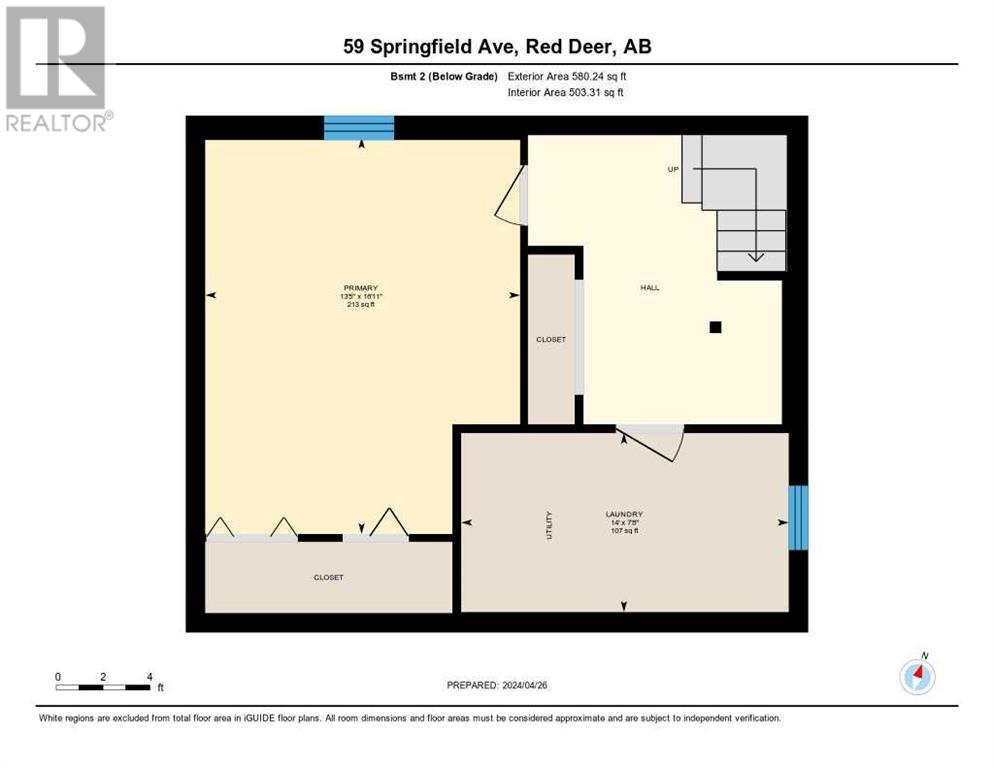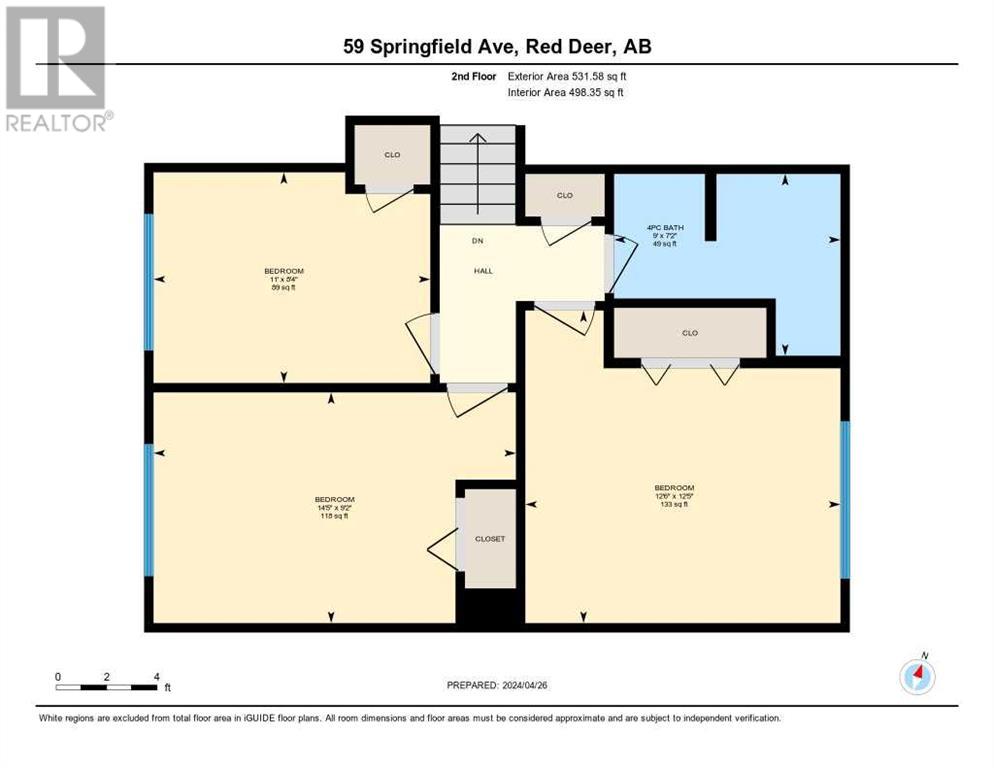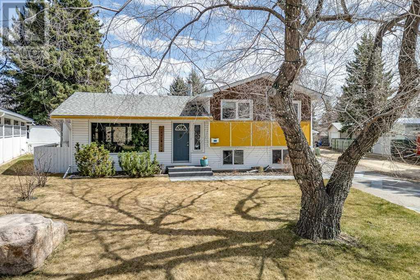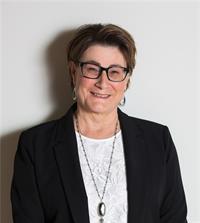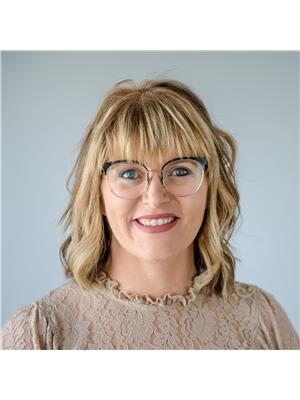4 Bedroom
2 Bathroom
1108 sqft
4 Level
Fireplace
Central Air Conditioning
Forced Air
Landscaped
$525,000
Discover a serene retreat in the heart of Red Deer! This upgraded Sunnybrook home offers almost an acreage-sized lot within the city, providing you with the best of both worlds. Step inside to experience a unique 4-level split floor plan, starting with the spacious living and dining area on the main level. The kitchen boasts solid wood cabinets. Upstairs, find three inviting bedrooms and a stylishly upgraded main bath. The third-level family room features a cozy gas fireplace, custom wood shelves for your dream library, and another modernized bathroom. The fourth level, accessible from the rear entrance, houses an extra-large bedroom, laundry, and storage space. Outside, enjoy the double garage with a brand new patterned concrete driveway, beautifully landscaped yard, and large patio. Relax in the gazebo with stereo lighting, take a break in the cedar wet sauna, or gather around the fire pit area for cozy evenings. Plus, there's ample parking for an RV or two. This home boasts numerous upgrades, including vinyl windows, air conditioning, a fully fenced yard, high-efficiency furnace, and new flooring throughout the first three levels. Both bathrooms have been tastefully renovated.This is a must-see home that perfectly balances space, comfort, and city living. Don't miss your chance to call this stunning property your own! (id:43352)
Property Details
|
MLS® Number
|
A2126452 |
|
Property Type
|
Single Family |
|
Community Name
|
Sunnybrook |
|
Features
|
See Remarks, Back Lane, Sauna |
|
Parking Space Total
|
2 |
|
Plan
|
5552mc |
|
Structure
|
See Remarks |
Building
|
Bathroom Total
|
2 |
|
Bedrooms Above Ground
|
4 |
|
Bedrooms Total
|
4 |
|
Appliances
|
Refrigerator, Dishwasher, Stove, Window Coverings, Garage Door Opener, Washer & Dryer |
|
Architectural Style
|
4 Level |
|
Basement Development
|
Finished |
|
Basement Type
|
Full (finished) |
|
Constructed Date
|
1967 |
|
Construction Material
|
Wood Frame |
|
Construction Style Attachment
|
Detached |
|
Cooling Type
|
Central Air Conditioning |
|
Fireplace Present
|
Yes |
|
Fireplace Total
|
1 |
|
Flooring Type
|
Carpeted, Vinyl |
|
Foundation Type
|
Poured Concrete |
|
Heating Type
|
Forced Air |
|
Size Interior
|
1108 Sqft |
|
Total Finished Area
|
1108 Sqft |
|
Type
|
House |
Parking
Land
|
Acreage
|
No |
|
Fence Type
|
Fence |
|
Landscape Features
|
Landscaped |
|
Size Depth
|
42.97 M |
|
Size Frontage
|
18.29 M |
|
Size Irregular
|
11024.00 |
|
Size Total
|
11024 Sqft|10,890 - 21,799 Sqft (1/4 - 1/2 Ac) |
|
Size Total Text
|
11024 Sqft|10,890 - 21,799 Sqft (1/4 - 1/2 Ac) |
|
Zoning Description
|
R1 |
Rooms
| Level |
Type |
Length |
Width |
Dimensions |
|
Fourth Level |
Bedroom |
|
|
16.92 Ft x 13.00 Ft |
|
Fourth Level |
Laundry Room |
|
|
7.67 Ft x 14.00 Ft |
|
Lower Level |
Family Room |
|
|
17.00 Ft x 25.17 Ft |
|
Lower Level |
3pc Bathroom |
|
|
Measurements not available |
|
Main Level |
Living Room |
|
|
19.67 Ft x 13.33 Ft |
|
Main Level |
Dining Room |
|
|
8.42 Ft x 9.08 Ft |
|
Main Level |
Kitchen |
|
|
12.67 Ft x 12.42 Ft |
|
Upper Level |
4pc Bathroom |
|
|
Measurements not available |
|
Upper Level |
Bedroom |
|
|
12.42 Ft x 12.50 Ft |
|
Upper Level |
Bedroom |
|
|
9.17 Ft x 14.42 Ft |
|
Upper Level |
Bedroom |
|
|
8.33 Ft x 11.00 Ft |
https://www.realtor.ca/real-estate/26808248/59-springfield-avenue-red-deer-sunnybrook


