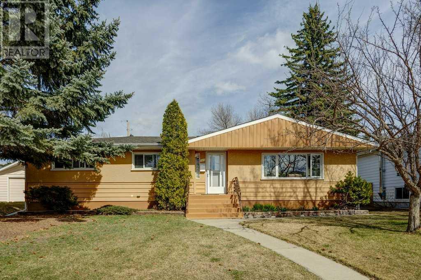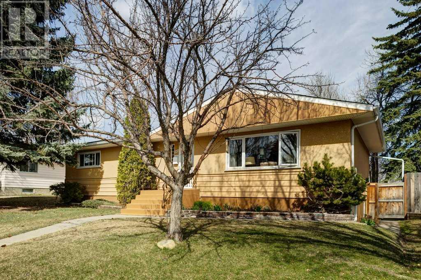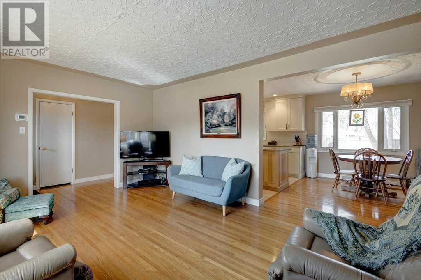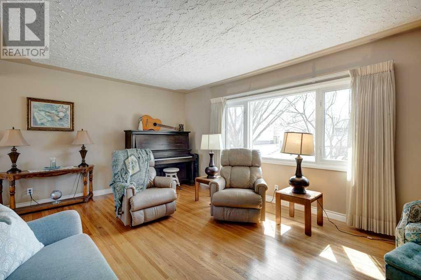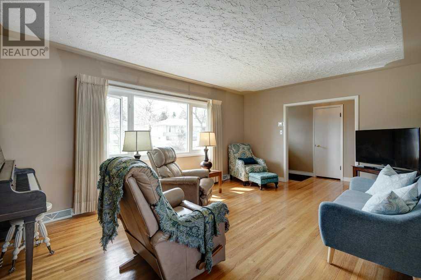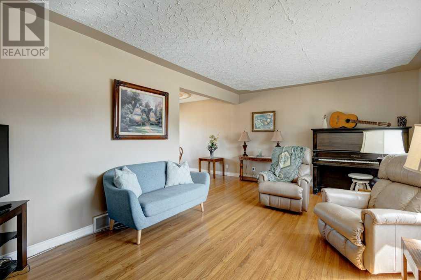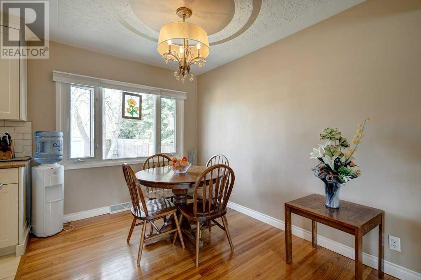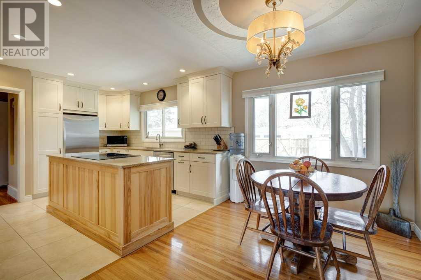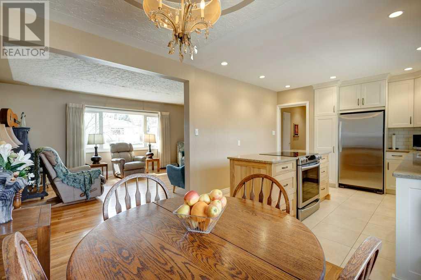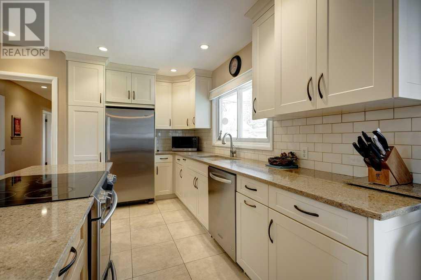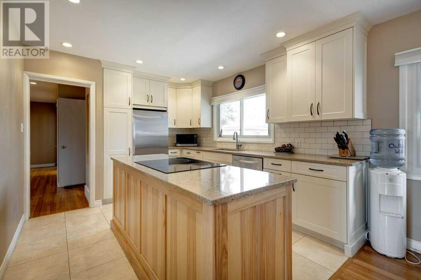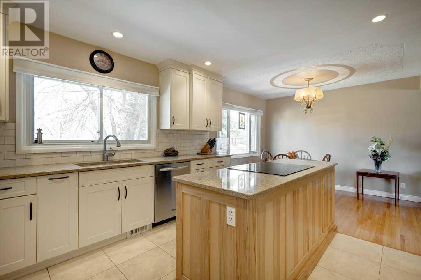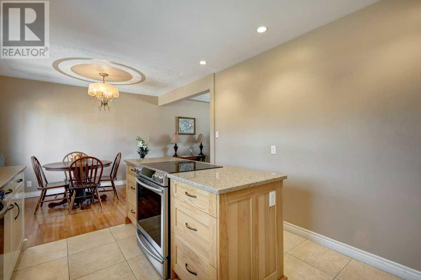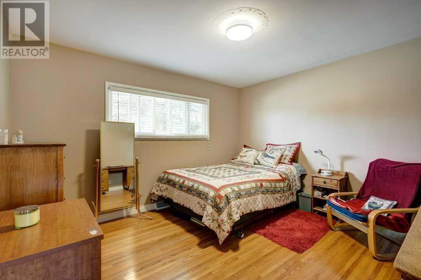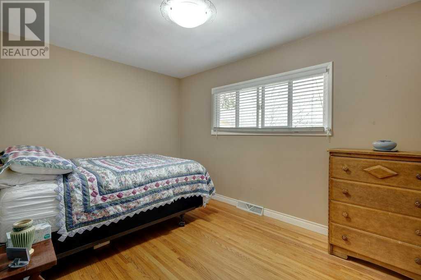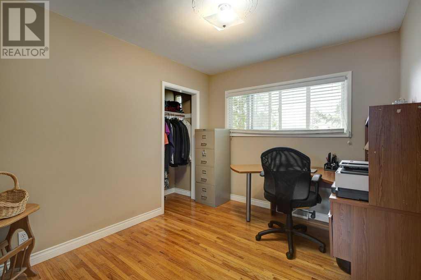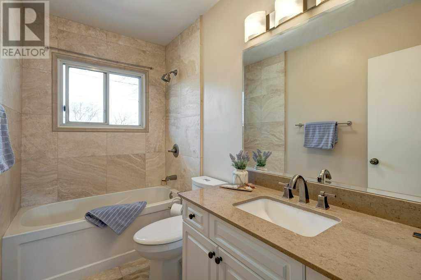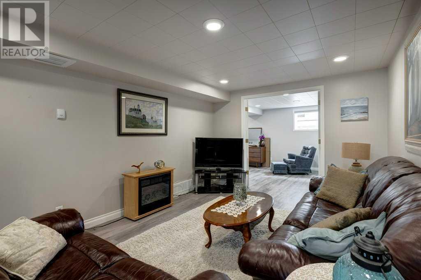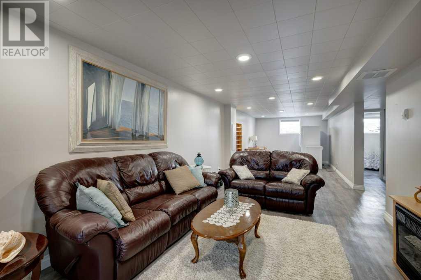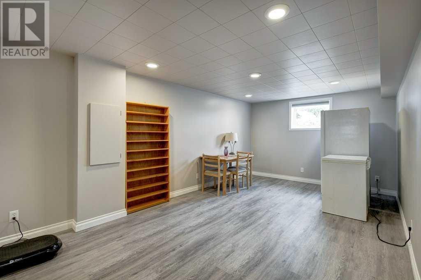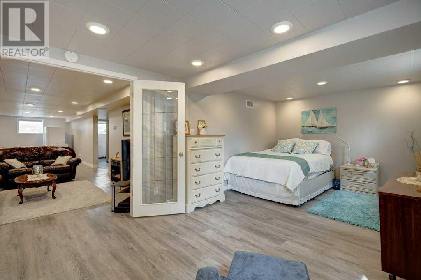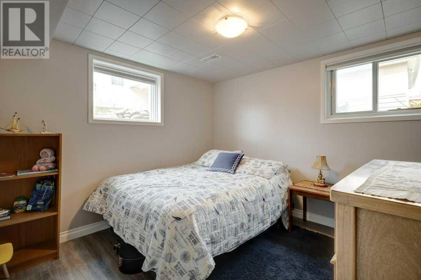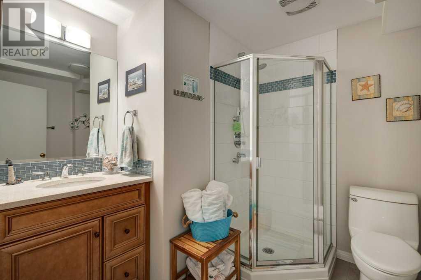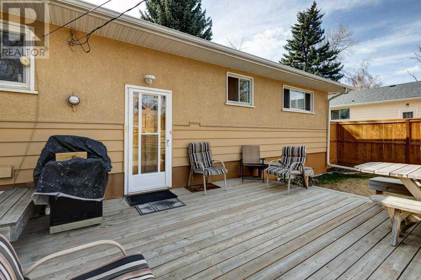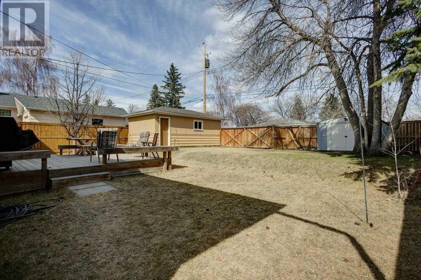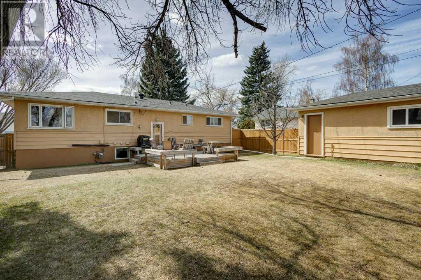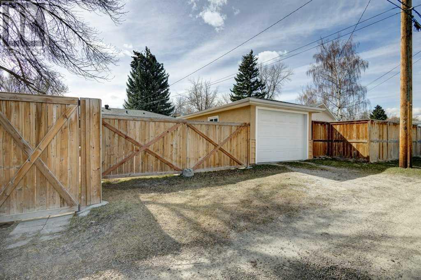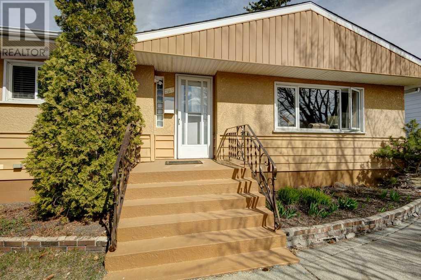5912 Thornton Road Nw Calgary, Alberta T2K 3C2
Interested?
Contact us for more information
$729,900
A RARE FIND in Calgary's sought-after neighborhood of Thorncliffe. Prepare to be amazed by this beautiful gem—a meticulously maintained bungalow nestled on an expansive lot in a tranquil setting, yet conveniently connected to major transportation arteries, including easy access to the Airport and downtown. Boasting 3+2 bedrooms, this home offers ample space for families seeking both comfort and style. With a total living space of 2,300 square feet, every corner of this home exudes warmth and elegance. Home comes with 2 Furnaces (newer one controls the main floor and the other the lower level) and a separate back entrance offering a variety of options. Step into a world of modern sophistication as you explore the upgraded bathrooms and kitchen. The heart of the home features gleaming quartz countertops, a chic island, and stainless steel appliances—a haven for culinary enthusiasts and entertainers alike. Recent upgrades including a new furnace installed in December 2023 and a newer hot water tank ensure both comfort and efficiency year-round. The open layout and spacious design create an inviting atmosphere for gatherings and everyday living. Venture downstairs to discover a FULLY FINISHED basement, complete with a large living area, 2 additional bedrooms, and a 3-pce bathroom—an ideal retreat for guests or extended family members. Outside, the enchanting charm continues with a manicured front yard and backyard oasis. Relax and unwind on the deck while enjoying the serenity of the peaceful surroundings. The EXPANSIVE yard offers ample room for outdoor activities and includes parking space for an RV, along with a single garage featuring a Bluetooth-operated control for added convenience. The large 8x10 shed offers additional storage for housing tools, equipment, or outdoor essentials. Rest easy knowing that the fully fenced backyard provides privacy and security for you and your loved ones. Here is a wonderful opportunity to make this your home! Take a look at the pic tures and video and decide for yourself! (id:43352)
Open House
This property has open houses!
1:00 pm
Ends at:4:00 pm
Property Details
| MLS® Number | A2126073 |
| Property Type | Single Family |
| Community Name | Thorncliffe |
| Amenities Near By | Park, Playground |
| Features | Back Lane, No Animal Home, No Smoking Home |
| Parking Space Total | 5 |
| Plan | 1943gv |
| Structure | Deck |
Building
| Bathroom Total | 2 |
| Bedrooms Above Ground | 3 |
| Bedrooms Below Ground | 1 |
| Bedrooms Total | 4 |
| Appliances | Washer, Refrigerator, Dishwasher, Stove, Dryer, Microwave, Window Coverings |
| Architectural Style | Bungalow |
| Basement Development | Finished |
| Basement Type | Full (finished) |
| Constructed Date | 1955 |
| Construction Style Attachment | Detached |
| Cooling Type | See Remarks |
| Exterior Finish | Stucco |
| Flooring Type | Hardwood, Tile, Vinyl |
| Foundation Type | Poured Concrete |
| Heating Type | Forced Air |
| Stories Total | 1 |
| Size Interior | 1143 Sqft |
| Total Finished Area | 1143 Sqft |
| Type | House |
Parking
| Street | |
| Oversize | |
| R V | |
| See Remarks | |
| Detached Garage | 1 |
Land
| Acreage | No |
| Fence Type | Fence |
| Land Amenities | Park, Playground |
| Landscape Features | Landscaped |
| Size Depth | 30.46 M |
| Size Frontage | 18.27 M |
| Size Irregular | 557.00 |
| Size Total | 557 M2|4,051 - 7,250 Sqft |
| Size Total Text | 557 M2|4,051 - 7,250 Sqft |
| Zoning Description | R-c1 |
Rooms
| Level | Type | Length | Width | Dimensions |
|---|---|---|---|---|
| Lower Level | 3pc Bathroom | 7.42 Ft x 7.58 Ft | ||
| Lower Level | Bedroom | 10.92 Ft x 10.08 Ft | ||
| Lower Level | Recreational, Games Room | 10.92 Ft x 34.75 Ft | ||
| Lower Level | Storage | 6.33 Ft x 3.50 Ft | ||
| Lower Level | Furnace | 11.08 Ft x 13.33 Ft | ||
| Main Level | 4pc Bathroom | 9.00 Ft x 4.92 Ft | ||
| Main Level | Bedroom | 10.42 Ft x 9.08 Ft | ||
| Main Level | Bedroom | 9.00 Ft x 12.83 Ft | ||
| Main Level | Dining Room | 10.75 Ft x 8.25 Ft | ||
| Main Level | Foyer | 9.92 Ft x 3.67 Ft | ||
| Main Level | Kitchen | 10.50 Ft x 12.92 Ft | ||
| Main Level | Living Room | 12.42 Ft x 18.08 Ft | ||
| Main Level | Primary Bedroom | 11.50 Ft x 12.58 Ft |
https://www.realtor.ca/real-estate/26818459/5912-thornton-road-nw-calgary-thorncliffe

