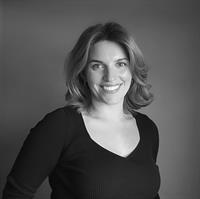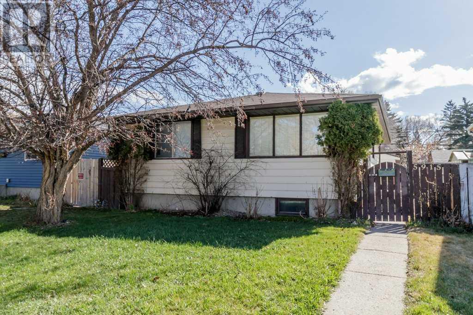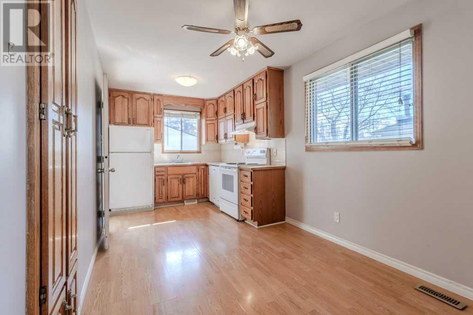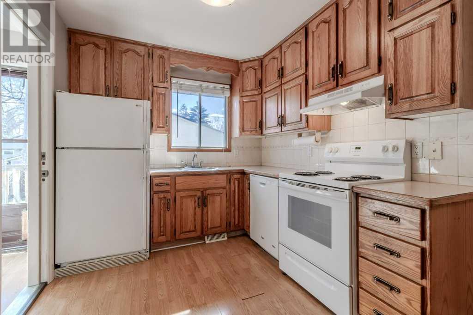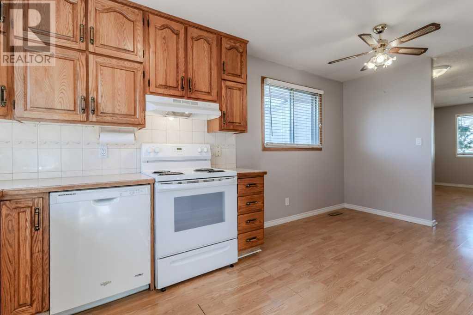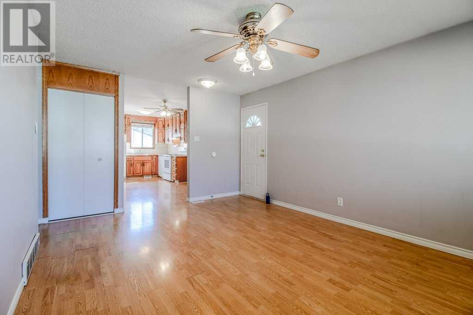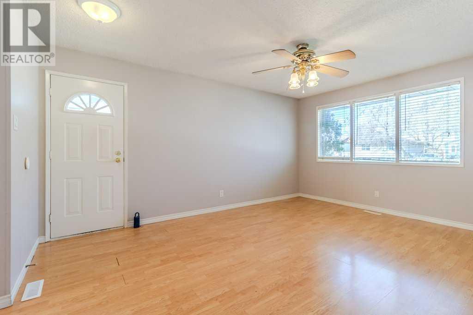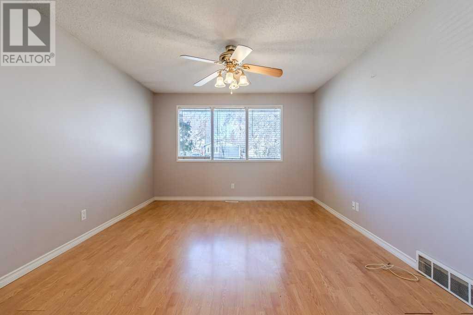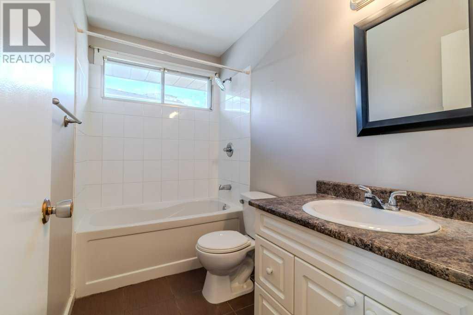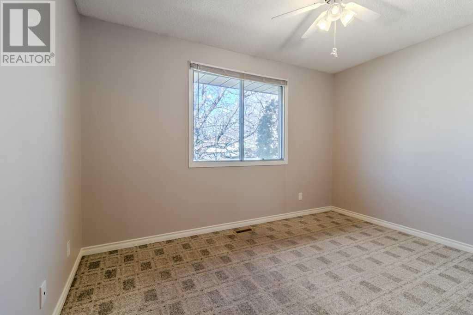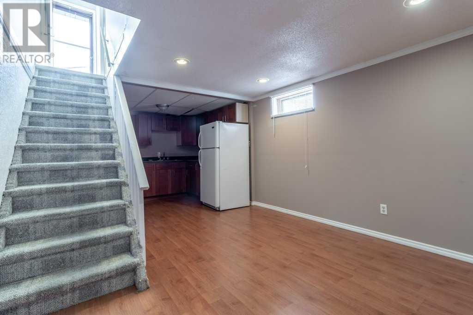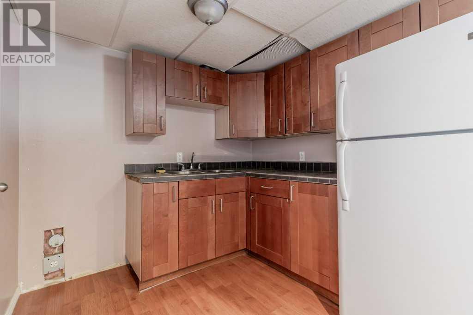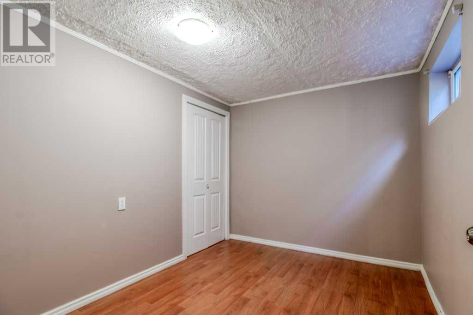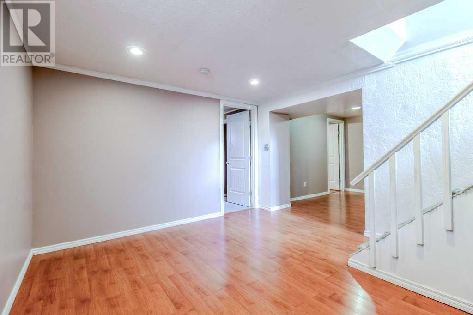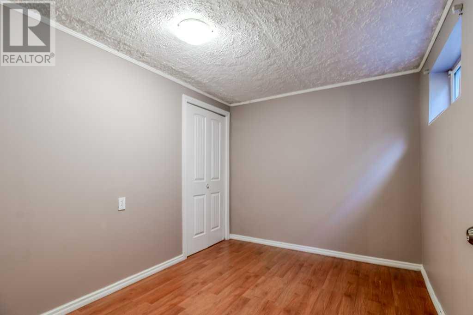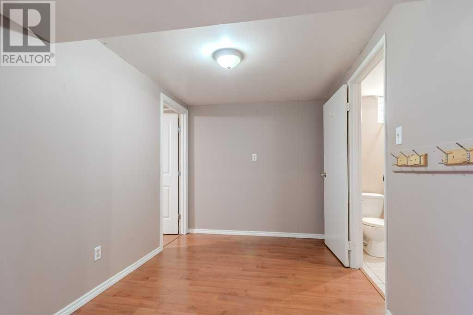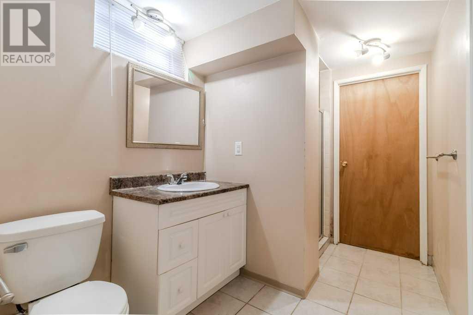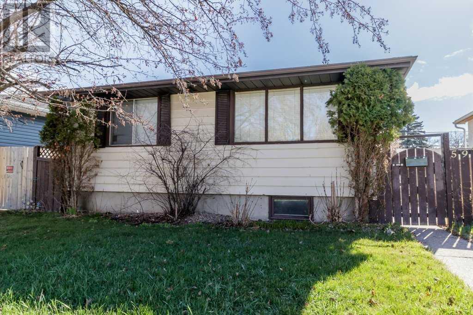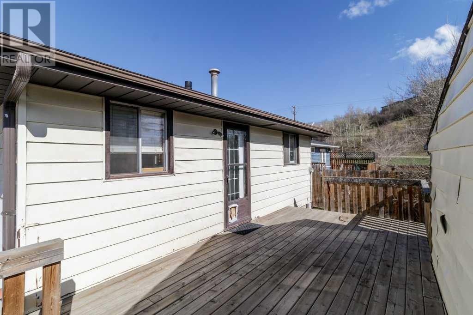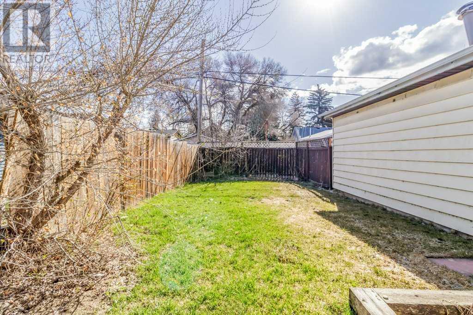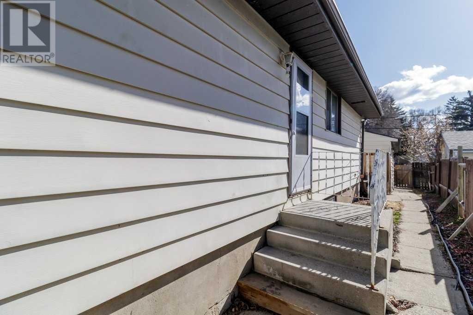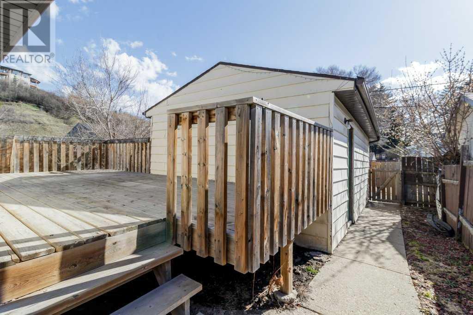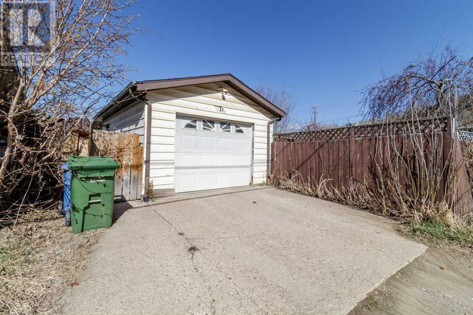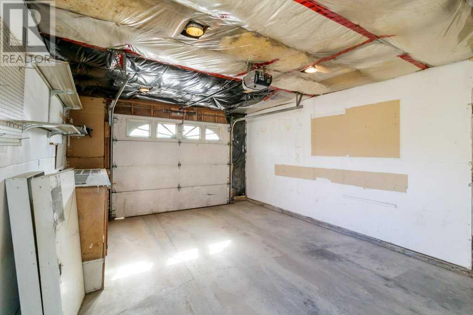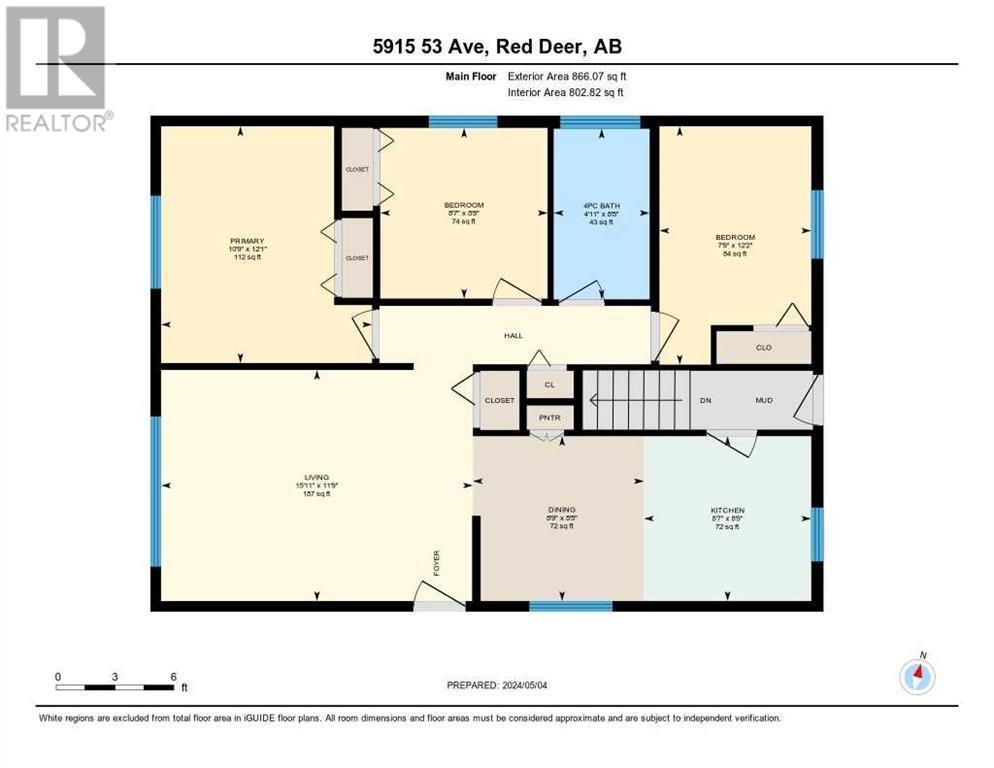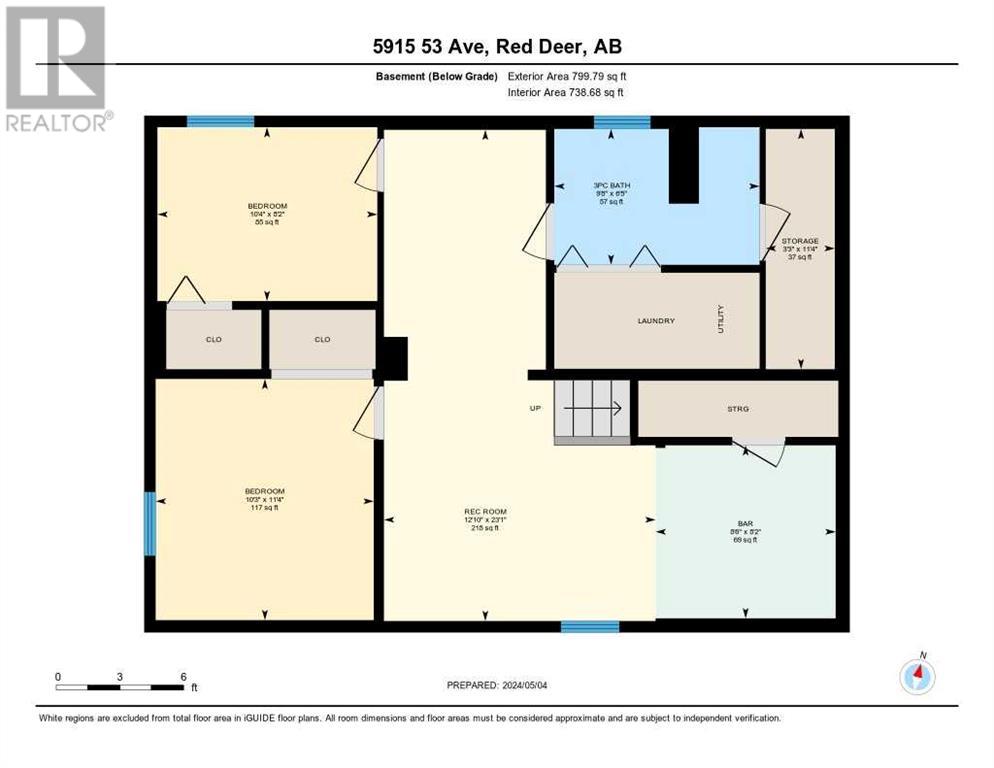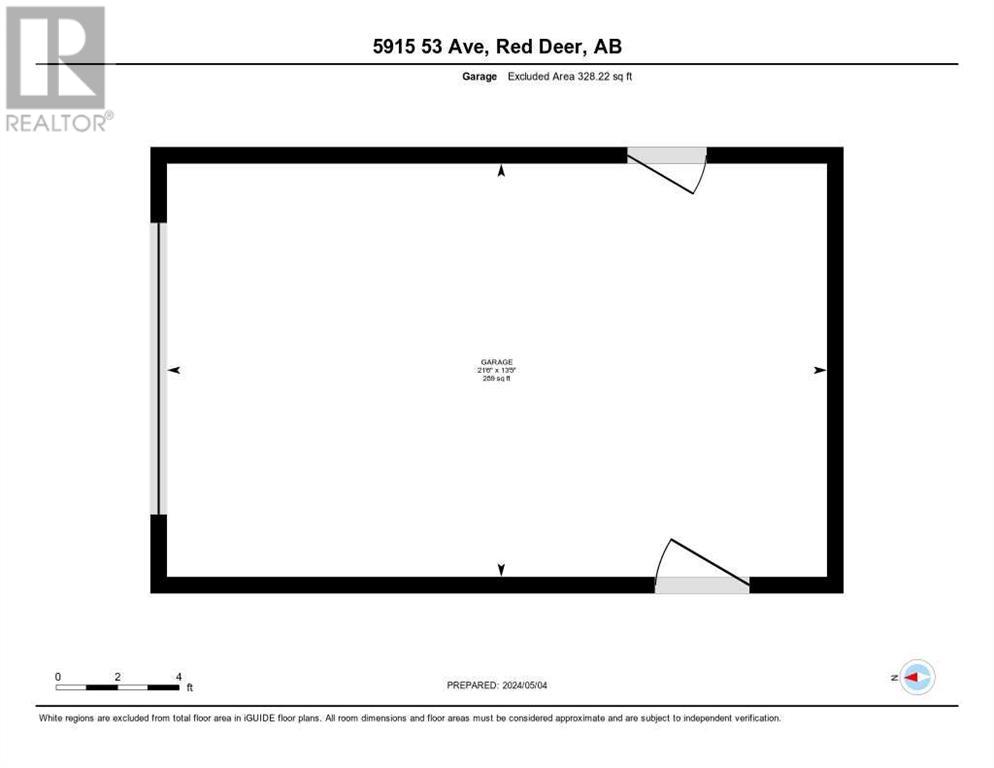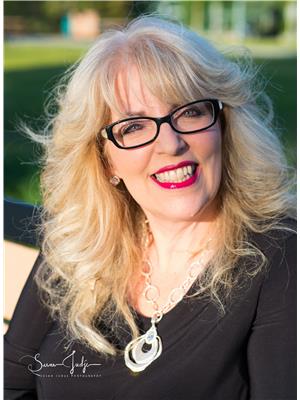5 Bedroom
2 Bathroom
8667 sqft
Bungalow
None
Forced Air
Lawn
$269,900
Introducing a charming single detached home in Riverside Meadows, offering both convenience and comfort. Situated in a peaceful cul-de-sac, this property features a fully fenced landscaped yard, perfect for outdoor activities. With 866 square feet of living space, the main level encompasses 3 bedrooms, a kitchen, eat-in dining area, living room, and a 4-piece bathroom. Downstairs, discover added versatility of a separate entrance with a family room, bar area, kitchen, 2 additional bedrooms, a 3-piece bathroom, laundry facilities, and ample storage space. Plus, enjoy the convenience of a single detached garage. Whether you're a first-time homebuyer or seeking a rental investment, this property presents endless opportunities. Don't miss out on making this house your home! (id:43352)
Property Details
|
MLS® Number
|
A2124990 |
|
Property Type
|
Single Family |
|
Community Name
|
Riverside Meadows |
|
Amenities Near By
|
Playground |
|
Parking Space Total
|
1 |
|
Plan
|
6310rs |
|
Structure
|
Deck |
Building
|
Bathroom Total
|
2 |
|
Bedrooms Above Ground
|
3 |
|
Bedrooms Below Ground
|
2 |
|
Bedrooms Total
|
5 |
|
Appliances
|
Washer, Refrigerator, Dishwasher, Stove, Dryer |
|
Architectural Style
|
Bungalow |
|
Basement Development
|
Finished |
|
Basement Type
|
Full (finished) |
|
Constructed Date
|
1972 |
|
Construction Style Attachment
|
Detached |
|
Cooling Type
|
None |
|
Exterior Finish
|
Vinyl Siding, Wood Siding |
|
Flooring Type
|
Carpeted, Laminate, Tile |
|
Foundation Type
|
Poured Concrete |
|
Heating Type
|
Forced Air |
|
Stories Total
|
1 |
|
Size Interior
|
8667 Sqft |
|
Total Finished Area
|
866.07 Sqft |
|
Type
|
House |
Parking
Land
|
Acreage
|
No |
|
Fence Type
|
Fence |
|
Land Amenities
|
Playground |
|
Landscape Features
|
Lawn |
|
Size Depth
|
36.57 M |
|
Size Frontage
|
11.58 M |
|
Size Irregular
|
4560.00 |
|
Size Total
|
4560 Sqft|4,051 - 7,250 Sqft |
|
Size Total Text
|
4560 Sqft|4,051 - 7,250 Sqft |
|
Zoning Description
|
R1 |
Rooms
| Level |
Type |
Length |
Width |
Dimensions |
|
Basement |
Storage |
|
|
11.33 Ft x 3.25 Ft |
|
Basement |
3pc Bathroom |
|
|
Measurements not available |
|
Basement |
Bedroom |
|
|
8.17 Ft x 10.33 Ft |
|
Basement |
Other |
|
|
8.17 Ft x 8.50 Ft |
|
Basement |
Recreational, Games Room |
|
|
23.08 Ft x 12.83 Ft |
|
Basement |
Bedroom |
|
|
11.33 Ft x 10.25 Ft |
|
Basement |
Laundry Room |
|
|
Measurements not available |
|
Main Level |
Bedroom |
|
|
12.17 Ft x 7.75 Ft |
|
Main Level |
4pc Bathroom |
|
|
Measurements not available |
|
Main Level |
Bedroom |
|
|
8.67 Ft x 8.58 Ft |
|
Main Level |
Primary Bedroom |
|
|
12.08 Ft x 10.75 Ft |
|
Main Level |
Kitchen |
|
|
8.42 Ft x 8.58 Ft |
|
Main Level |
Dining Room |
|
|
8.42 Ft x 8.75 Ft |
|
Main Level |
Living Room |
|
|
11.75 Ft x 15.92 Ft |
https://www.realtor.ca/real-estate/26846622/5915-53-avenue-red-deer-riverside-meadows
