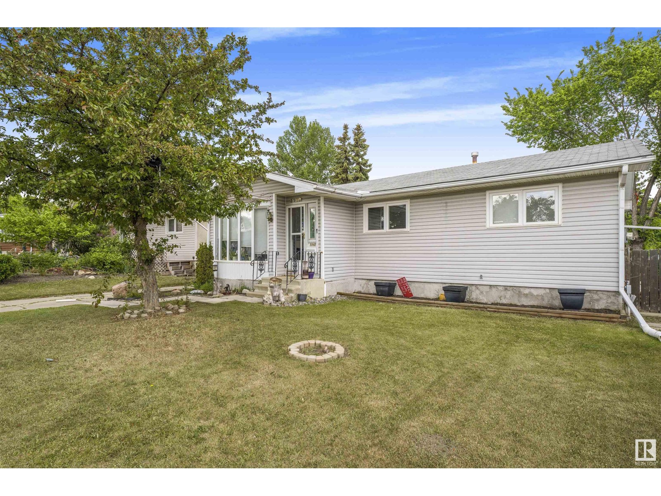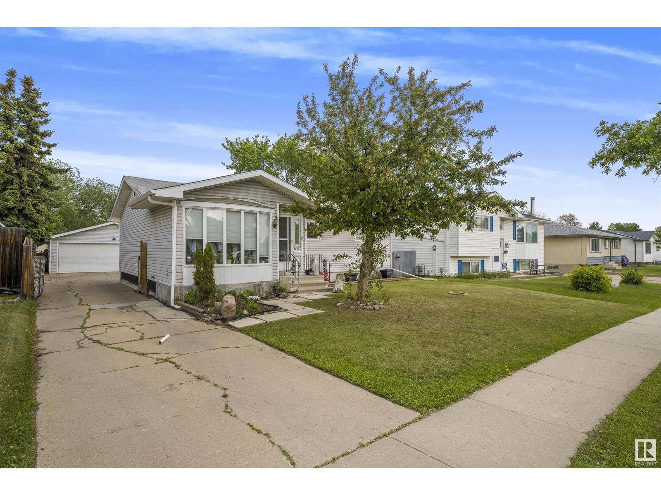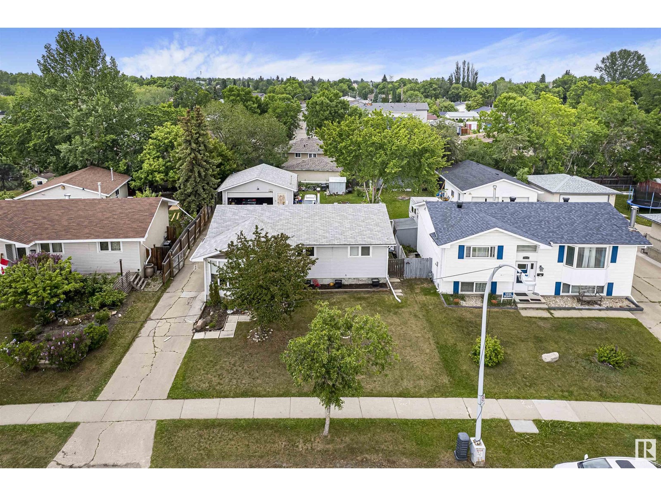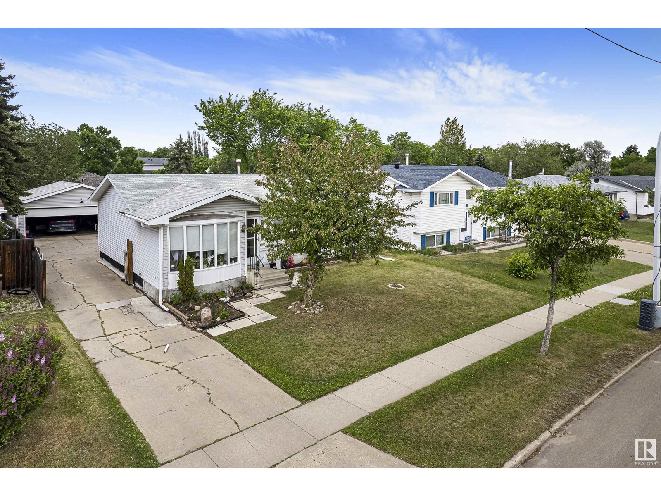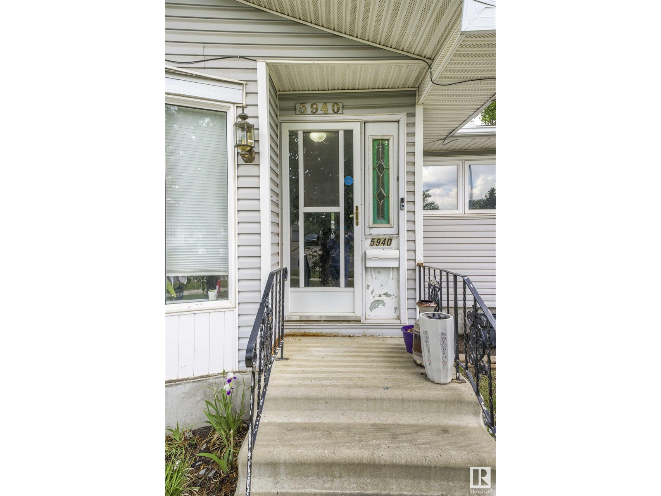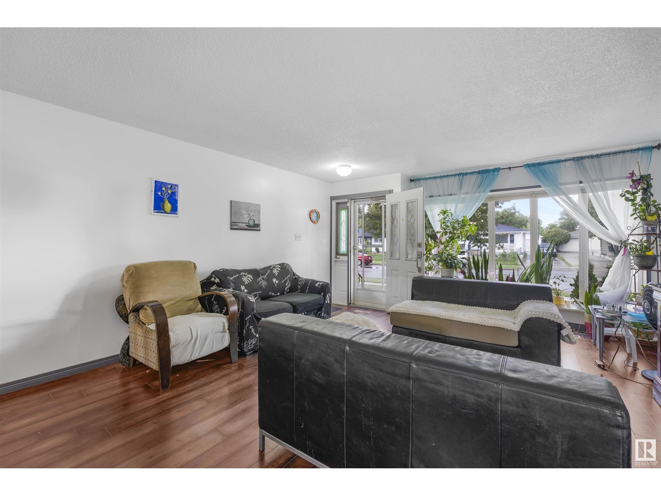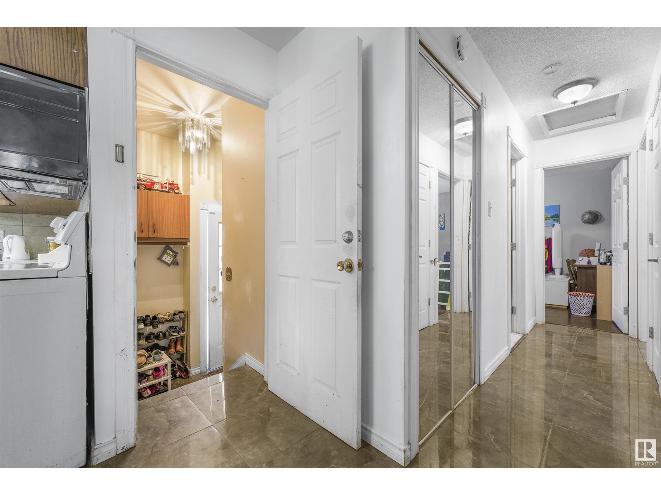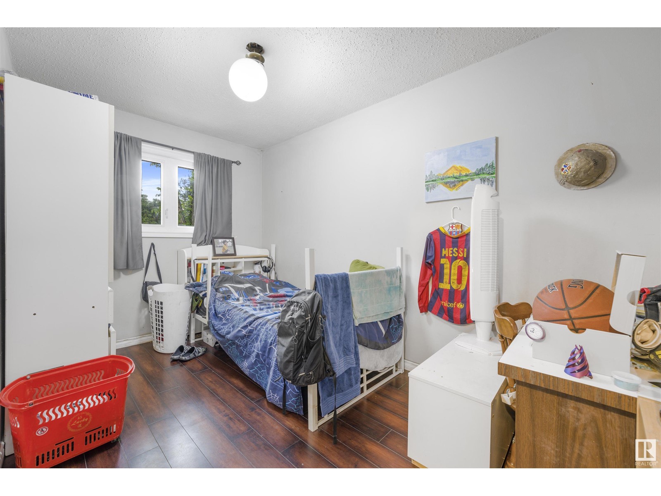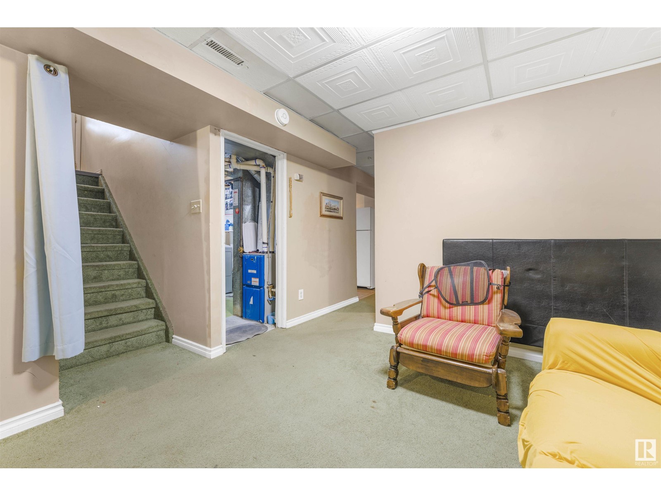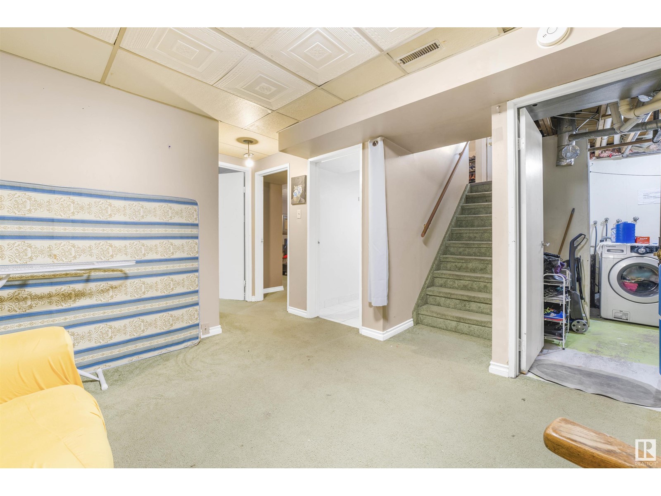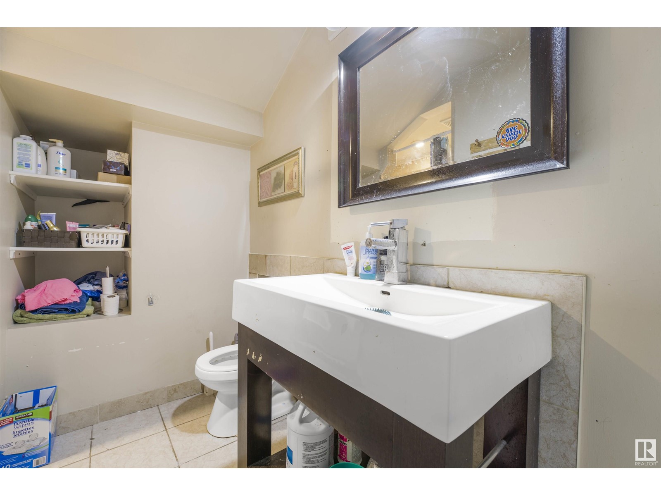5 Bedroom
2 Bathroom
1077 sqft
Bungalow
Forced Air
$389,000
Sold As is. Welcome to 5940 149 Ave NW — a spacious 5-bedroom, 2-bath bungalow on a generous 52’ x 123’ lot in family-friendly McLeod. With nearly 1,800 sq ft of finished living space, this home offers a bright main floor with a large living room with vinyl planks floor that is newly painted, functional kitchen, dining area with ceramic tiles. The kitchen/dining area has ample cabinets, new SS dishwasher & microwave oven. The fully finished basement features 2 more bedrooms, a 4-piece bath, second kitchen, and rec room. Additionally, you get a storage room which can be used as a bedroom as it has a window. Enjoy a massive yard, mature trees & easy access to schools, shopping, & grocery stores. At the back is a huge yard with a double garage plus a storage for your tools and built-in fire pit. Walking distance to elementary and junior high school. With a few thoughtful upgrades, this property has the potential to become a truly beautiful home for you. Motivated sellers—bring your offer! (id:43352)
Property Details
|
MLS® Number
|
E4440371 |
|
Property Type
|
Single Family |
|
Neigbourhood
|
Mcleod |
|
Amenities Near By
|
Playground, Public Transit, Schools, Shopping |
|
Features
|
No Animal Home, No Smoking Home |
|
Parking Space Total
|
4 |
Building
|
Bathroom Total
|
2 |
|
Bedrooms Total
|
5 |
|
Appliances
|
Dishwasher, Dryer, Microwave, Refrigerator, Gas Stove(s), Washer, Window Coverings, See Remarks |
|
Architectural Style
|
Bungalow |
|
Basement Development
|
Finished |
|
Basement Type
|
Full (finished) |
|
Constructed Date
|
1969 |
|
Construction Style Attachment
|
Detached |
|
Heating Type
|
Forced Air |
|
Stories Total
|
1 |
|
Size Interior
|
1077 Sqft |
|
Type
|
House |
Parking
Land
|
Acreage
|
No |
|
Fence Type
|
Fence |
|
Land Amenities
|
Playground, Public Transit, Schools, Shopping |
|
Size Irregular
|
631.49 |
|
Size Total
|
631.49 M2 |
|
Size Total Text
|
631.49 M2 |
Rooms
| Level |
Type |
Length |
Width |
Dimensions |
|
Basement |
Recreation Room |
4.73 m |
4.03 m |
4.73 m x 4.03 m |
|
Basement |
Bedroom 5 |
4.05 m |
3.61 m |
4.05 m x 3.61 m |
|
Basement |
Bedroom 6 |
3.02 m |
3.25 m |
3.02 m x 3.25 m |
|
Basement |
Storage |
3.04 m |
2.23 m |
3.04 m x 2.23 m |
|
Basement |
Second Kitchen |
1.93 m |
3.42 m |
1.93 m x 3.42 m |
|
Main Level |
Living Room |
5.91 m |
4.61 m |
5.91 m x 4.61 m |
|
Main Level |
Dining Room |
3.99 m |
1.92 m |
3.99 m x 1.92 m |
|
Main Level |
Kitchen |
4.19 m |
3.65 m |
4.19 m x 3.65 m |
|
Main Level |
Primary Bedroom |
3.14 m |
3.4 m |
3.14 m x 3.4 m |
|
Main Level |
Bedroom 2 |
3.88 m |
2.34 m |
3.88 m x 2.34 m |
|
Main Level |
Bedroom 3 |
3.14 m |
2.41 m |
3.14 m x 2.41 m |
https://www.realtor.ca/real-estate/28417995/5940-149-av-nw-edmonton-mcleod


