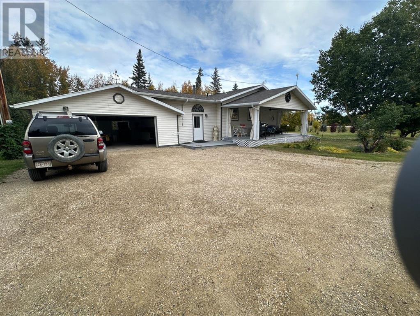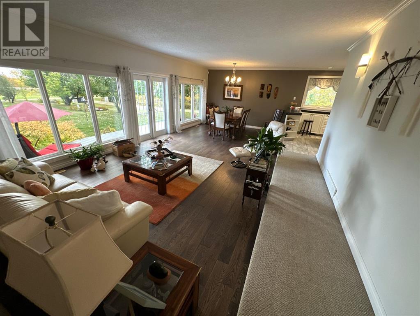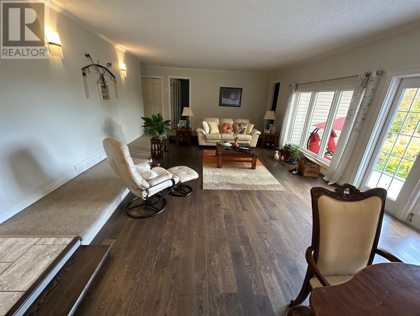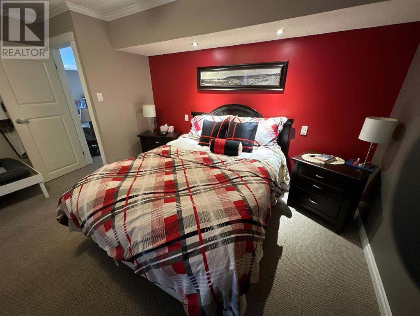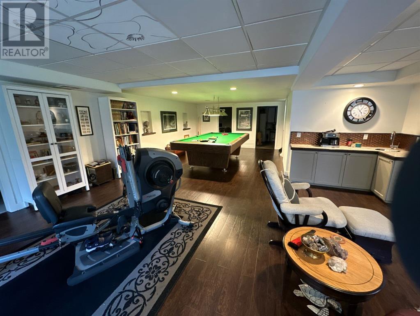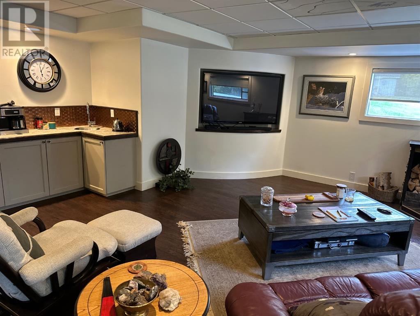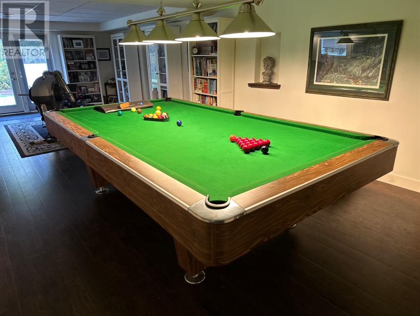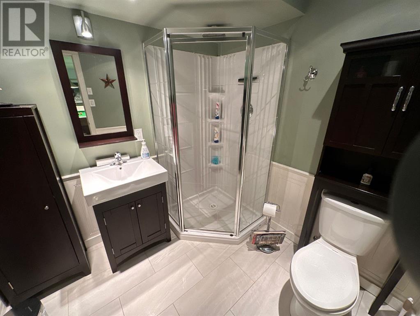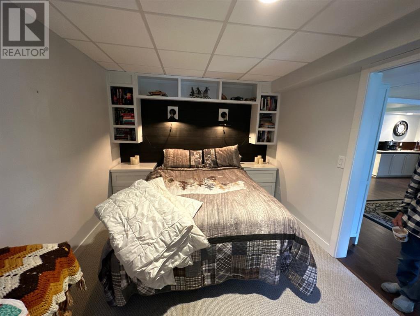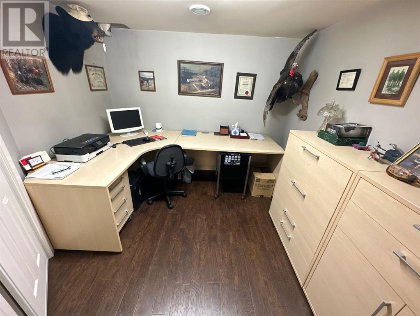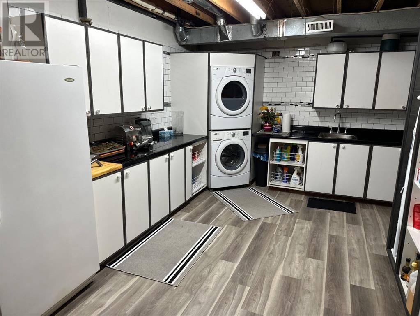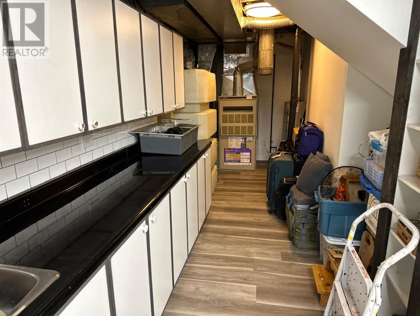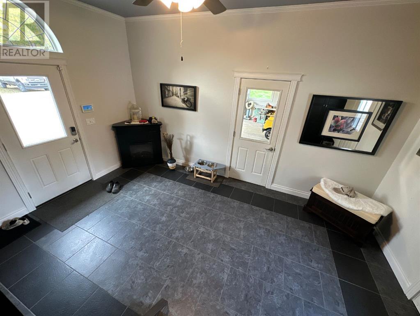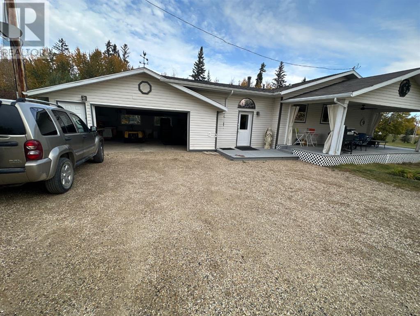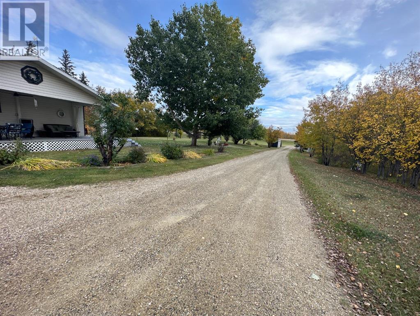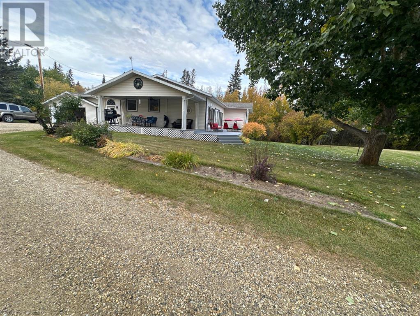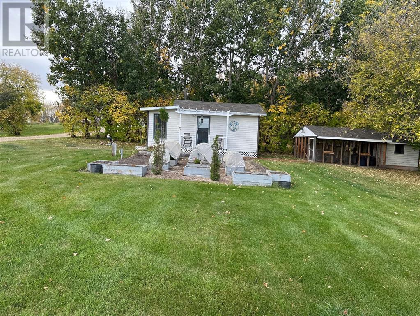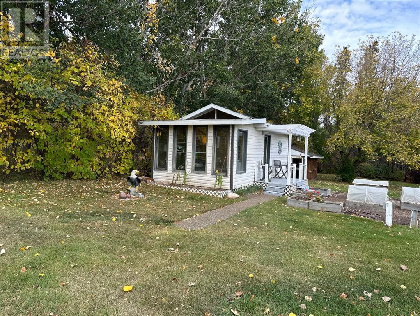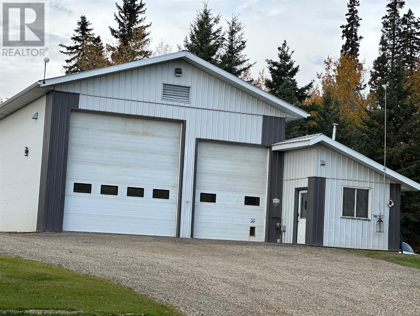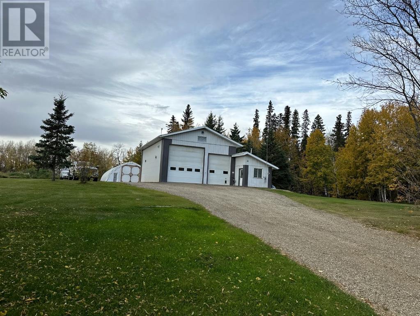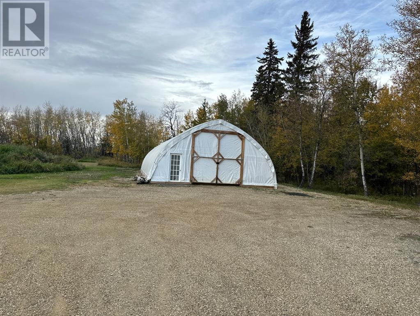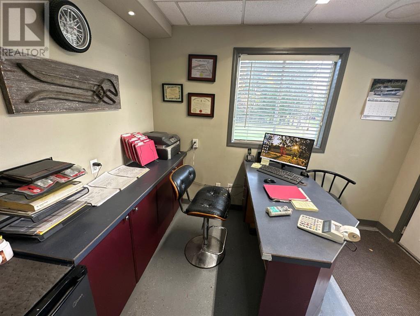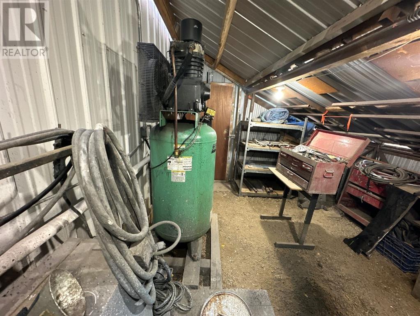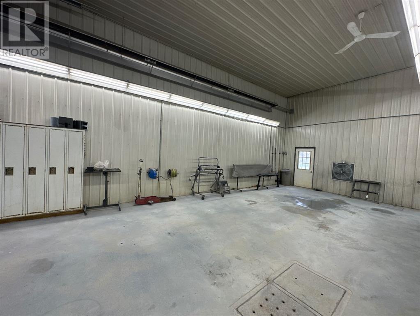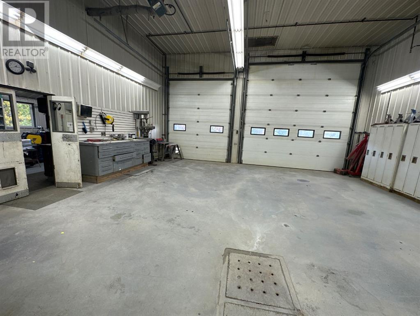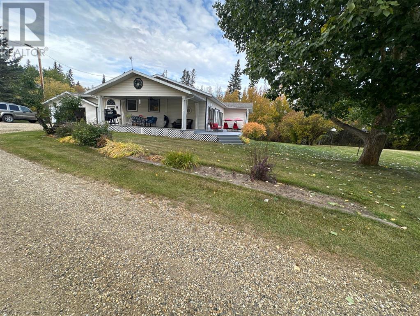4 Bedroom
1 Bathroom
1690 sqft
Bungalow
Fireplace
None
Forced Air
Acreage
Landscaped, Lawn, Underground Sprinkler
$680,000
Location! Location! Location! This Acreage is located just North of the West Hill on HWY 743 just minutes from Town. This 1690 sq. ft. home with attached garage and a 45x30 shop just came on the market. Home features a large kitchen with island, large living room for family gatherings, 4 bedrooms, 2 bathrooms. The downstairs offers a walkout basement, extra large rec. room games room, den, and laundry room. This acreage has been landscaped to perfection and includes. Sheds, chicken coop, shop as well as an attached garage and fabric storage Quonset. If you have been waiting for an acreage just minutes from Town this is the one! Call Now! (id:43352)
Property Details
|
MLS® Number
|
A2115818 |
|
Property Type
|
Single Family |
|
Neigbourhood
|
Rural Northern Lights |
|
Features
|
See Remarks, Wet Bar |
|
Parking Space Total
|
10 |
|
Plan
|
0624037 |
Building
|
Bathroom Total
|
1 |
|
Bedrooms Above Ground
|
3 |
|
Bedrooms Below Ground
|
1 |
|
Bedrooms Total
|
4 |
|
Appliances
|
Refrigerator, Range - Gas, Dishwasher, Oven - Built-in, Washer & Dryer |
|
Architectural Style
|
Bungalow |
|
Basement Development
|
Finished |
|
Basement Type
|
Full (finished) |
|
Constructed Date
|
1977 |
|
Construction Material
|
Wood Frame |
|
Construction Style Attachment
|
Detached |
|
Cooling Type
|
None |
|
Fireplace Present
|
Yes |
|
Fireplace Total
|
1 |
|
Flooring Type
|
Carpeted, Hardwood, Tile, Vinyl Plank |
|
Foundation Type
|
Poured Concrete |
|
Heating Fuel
|
Natural Gas |
|
Heating Type
|
Forced Air |
|
Stories Total
|
1 |
|
Size Interior
|
1690 Sqft |
|
Total Finished Area
|
1690 Sqft |
|
Type
|
House |
Parking
Land
|
Acreage
|
Yes |
|
Fence Type
|
Not Fenced |
|
Landscape Features
|
Landscaped, Lawn, Underground Sprinkler |
|
Sewer
|
Septic Field |
|
Size Irregular
|
4.20 |
|
Size Total
|
4.2 Ac|2 - 4.99 Acres |
|
Size Total Text
|
4.2 Ac|2 - 4.99 Acres |
|
Zoning Description
|
Ag |
Rooms
| Level |
Type |
Length |
Width |
Dimensions |
|
Basement |
Recreational, Games Room |
|
|
32.92 Ft x 14.17 Ft |
|
Basement |
Recreational, Games Room |
|
|
20.25 Ft x 15.33 Ft |
|
Basement |
Bedroom |
|
|
9.58 Ft x 14.58 Ft |
|
Basement |
Office |
|
|
9.67 Ft x 9.42 Ft |
|
Basement |
Laundry Room |
|
|
18.58 Ft x 9.58 Ft |
|
Basement |
Furnace |
|
|
17.00 Ft x 6.00 Ft |
|
Main Level |
Foyer |
|
|
16.25 Ft x 12.33 Ft |
|
Main Level |
Kitchen |
|
|
14.42 Ft x 15.17 Ft |
|
Main Level |
Dining Room |
|
|
12.83 Ft x 12.25 Ft |
|
Main Level |
Living Room |
|
|
18.92 Ft x 16.33 Ft |
|
Main Level |
Primary Bedroom |
|
|
15.00 Ft x 13.25 Ft |
|
Main Level |
Bedroom |
|
|
11.67 Ft x 10.17 Ft |
|
Main Level |
Bedroom |
|
|
11.00 Ft x 10.00 Ft |
|
Main Level |
4pc Bathroom |
|
|
12.58 Ft x 8.83 Ft |
https://www.realtor.ca/real-estate/26675335/6-840070-743-highway-rural-northern-lights-county-of

