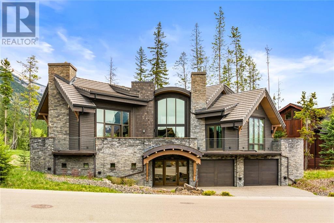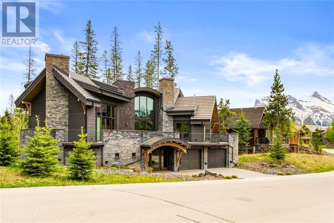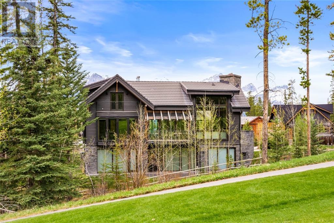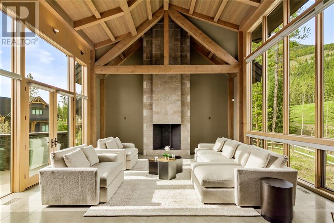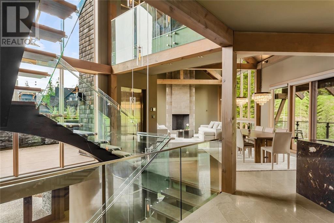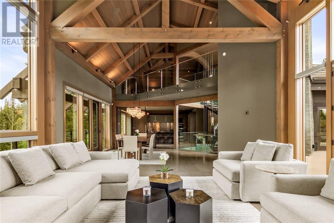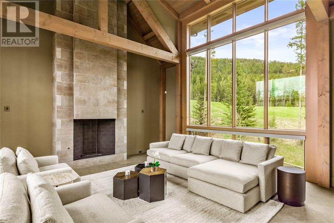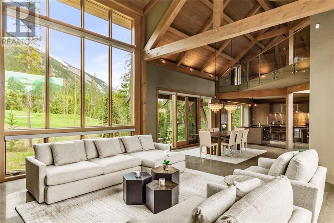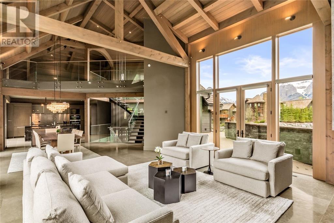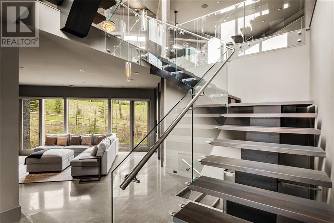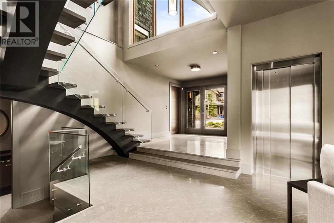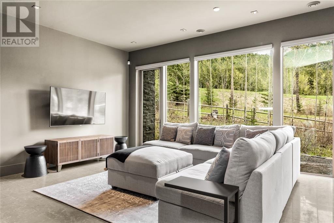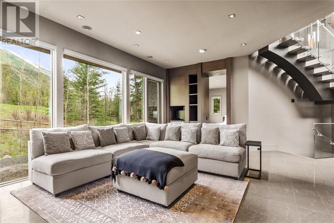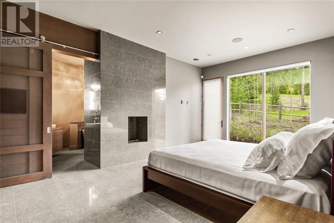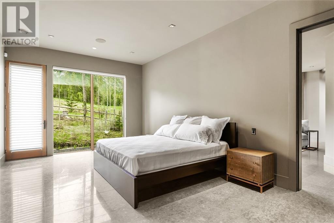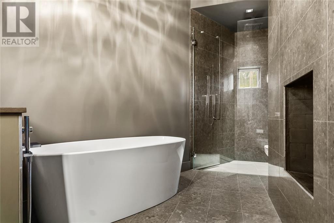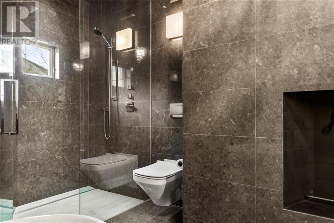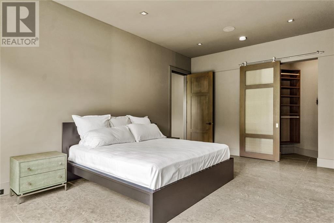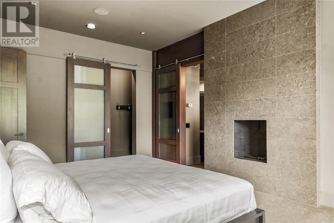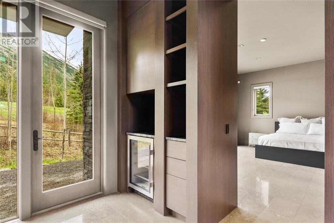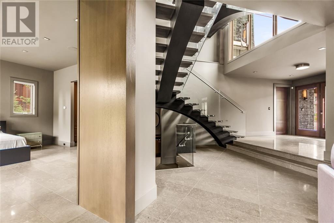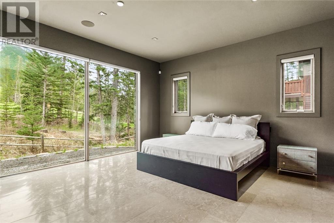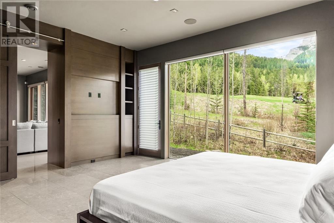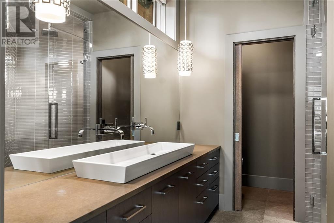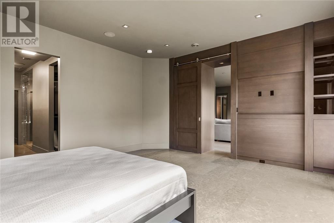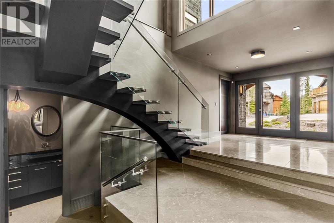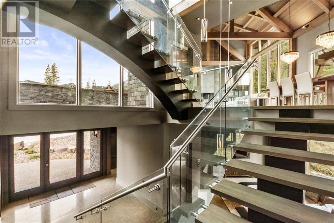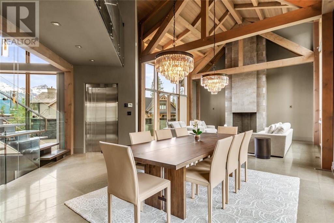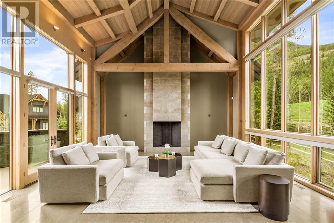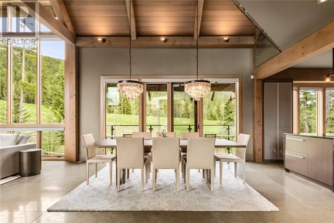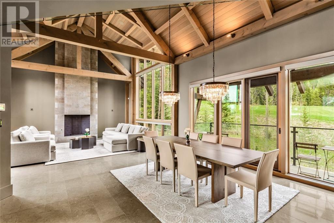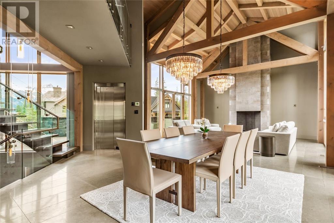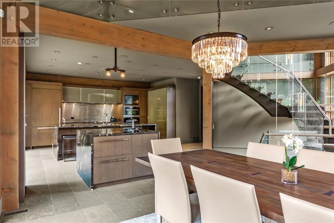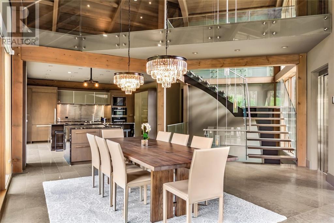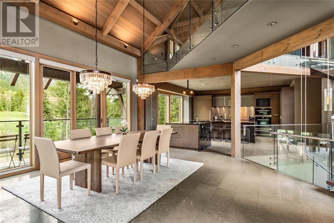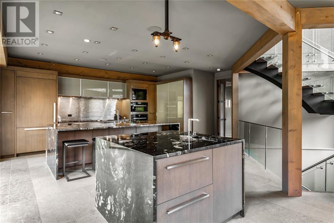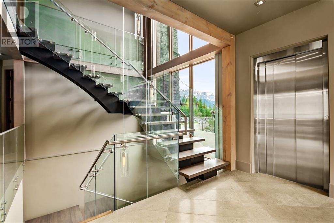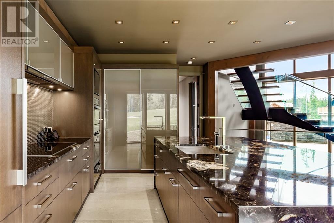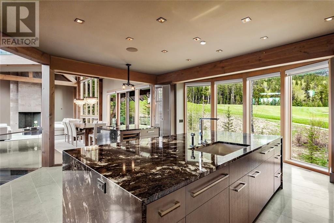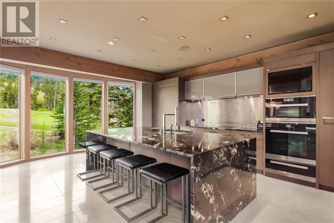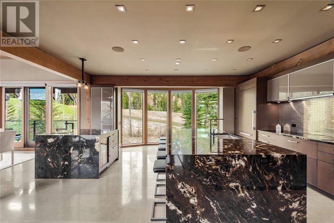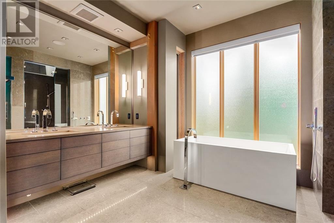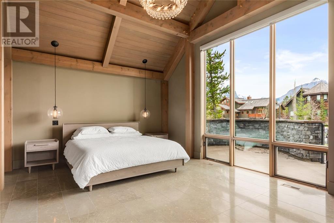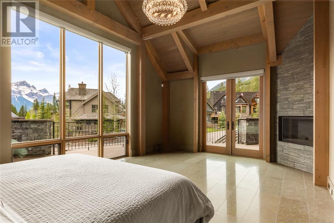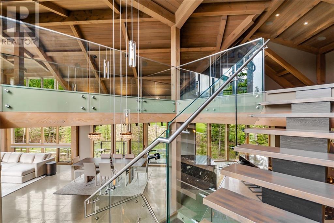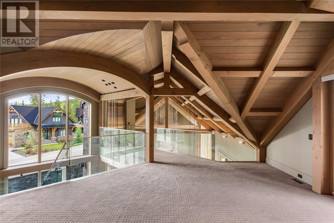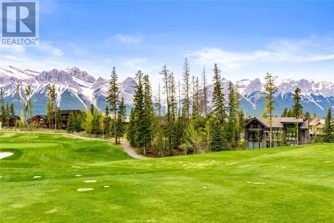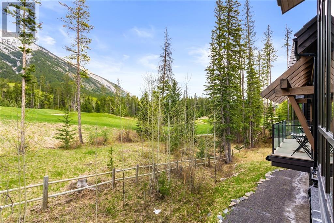600 Silvertip Road Canmore, Alberta T1W 3K8
Interested?
Contact us for more information
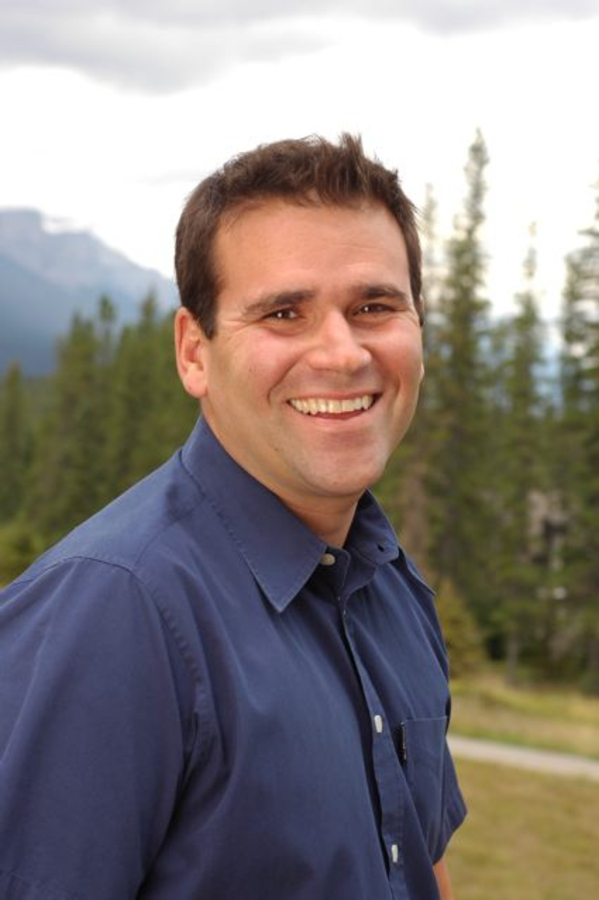
Kyle Pressman
Associate
(403) 678-6524
$3,999,000Maintenance, Common Area Maintenance, Insurance, Property Management, Reserve Fund Contributions
$145 Monthly
Maintenance, Common Area Maintenance, Insurance, Property Management, Reserve Fund Contributions
$145 MonthlyExecutive Timber Frame Custom Home!Stunning Timberframe MTN Retreat, backing onto Silvertip golf course, w/ 4400 SF+ of luxury at its finest. Design by Russell & Russell, w/ walls of glass that perfectly capture the expansive views and flood the home with light, effortlessly bringing in the outdoors. Massive wrap around deck off the Great Room & Primary bed, complete with FP, BBQ & outdoor speakers, is great for entertaining. Gorgeous Chefs kitchen with Miele & Subzero and DBL islands, w/ bar/buffet island for gathering with family. Front door leads to the picturesque family rm where you can watch the deer & elk stroll by. Relax after a hike/ski w/2 more spa like suited beds on this level. Loft completes the MTN experience w/ great views & a flex space for yoga/library, + a suited bed. Amazing floating staircase, elevator to all floors , limestone floors, 5 FP's w/3 Rumford high efficiency, 8 ft Oak Doors, Dornbracht plumbing, Lutron, extensive glass & masonry. Hamill Creek Timberframe. (id:43352)
Property Details
| MLS® Number | A2125950 |
| Property Type | Single Family |
| Community Name | Silvertip |
| Amenities Near By | Golf Course |
| Community Features | Golf Course Development, Pets Allowed |
| Features | No Animal Home, No Smoking Home |
| Parking Space Total | 6 |
| Plan | 0313512 |
| Structure | Deck |
| View Type | View |
Building
| Bathroom Total | 4 |
| Bedrooms Above Ground | 2 |
| Bedrooms Below Ground | 2 |
| Bedrooms Total | 4 |
| Appliances | Refrigerator, Dishwasher, Wine Fridge, Stove, Oven, Microwave, Garburator, Hood Fan, Garage Door Opener |
| Basement Type | None |
| Constructed Date | 2015 |
| Construction Material | Wood Frame |
| Construction Style Attachment | Detached |
| Cooling Type | Central Air Conditioning |
| Exterior Finish | Stone, Wood Siding |
| Fireplace Present | Yes |
| Fireplace Total | 4 |
| Flooring Type | Carpeted, Stone |
| Foundation Type | Poured Concrete |
| Heating Fuel | Natural Gas, Wood |
| Heating Type | Forced Air, Wood Stove, In Floor Heating |
| Stories Total | 3 |
| Size Interior | 4457 Sqft |
| Total Finished Area | 4457 Sqft |
| Type | House |
| Utility Water | Municipal Water |
Parking
| Attached Garage | 2 |
| Garage | |
| Heated Garage |
Land
| Acreage | No |
| Fence Type | Not Fenced |
| Land Amenities | Golf Course |
| Size Irregular | 11916.00 |
| Size Total | 11916 Sqft|10,890 - 21,799 Sqft (1/4 - 1/2 Ac) |
| Size Total Text | 11916 Sqft|10,890 - 21,799 Sqft (1/4 - 1/2 Ac) |
| Zoning Description | 12 |
Rooms
| Level | Type | Length | Width | Dimensions |
|---|---|---|---|---|
| Lower Level | Family Room | 5.38 M x 6.25 M | ||
| Lower Level | Bedroom | 4.80 M x 5.23 M | ||
| Lower Level | Bedroom | 6.02 M x 3.86 M | ||
| Lower Level | 4pc Bathroom | Measurements not available | ||
| Lower Level | 4pc Bathroom | Measurements not available | ||
| Main Level | Living Room | 5.97 M x 6.60 M | ||
| Main Level | Kitchen | 5.89 M x 5.03 M | ||
| Main Level | Primary Bedroom | 4.29 M x 6.02 M | ||
| Main Level | 5pc Bathroom | Measurements not available | ||
| Upper Level | Loft | 5.87 M x 6.07 M | ||
| Upper Level | Bedroom | 3.33 M x 3.76 M | ||
| Upper Level | 4pc Bathroom | Measurements not available |
https://www.realtor.ca/real-estate/26810469/600-silvertip-road-canmore-silvertip

